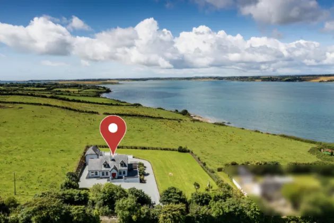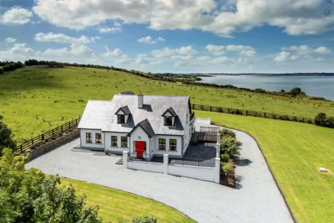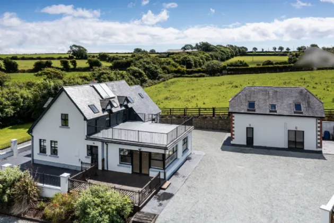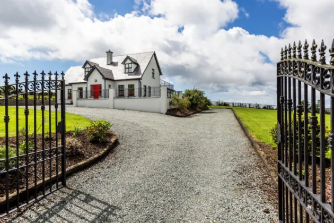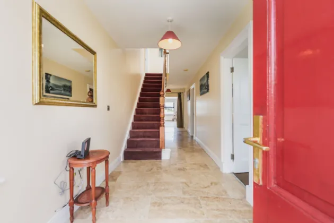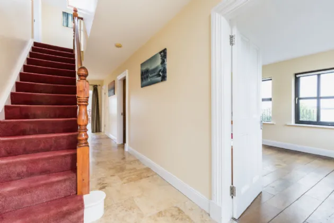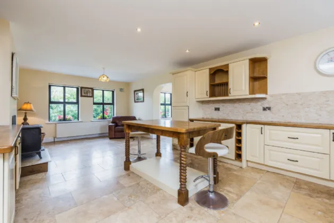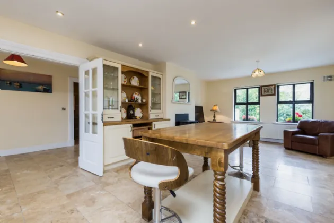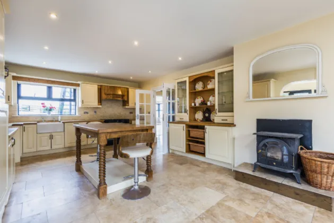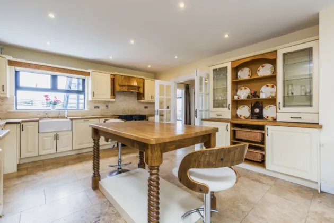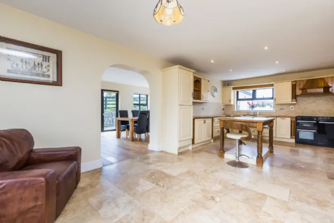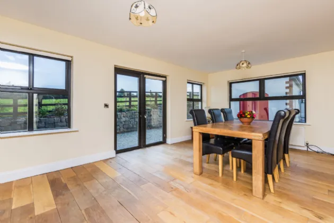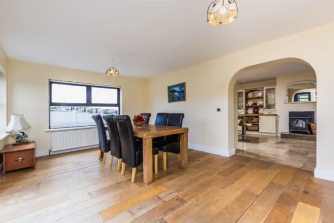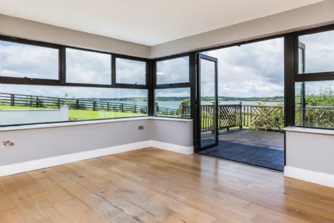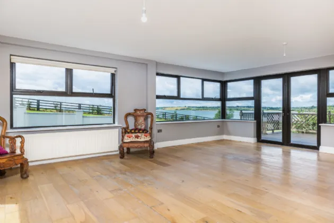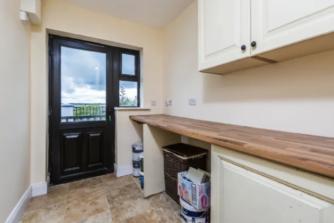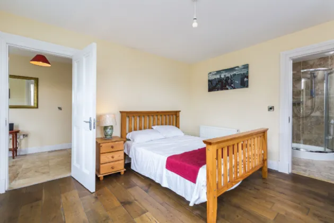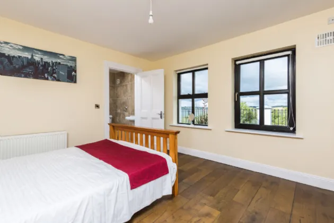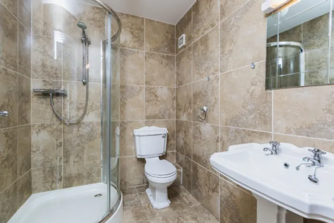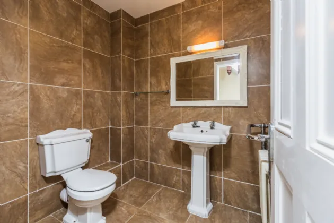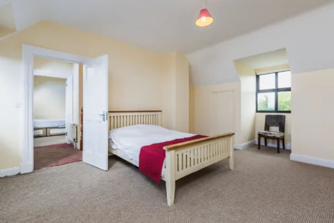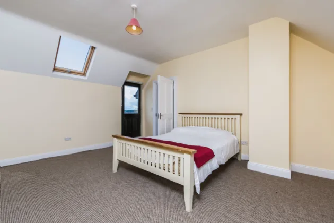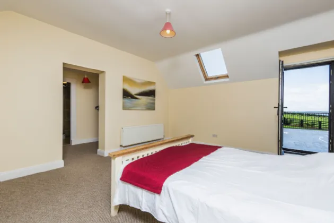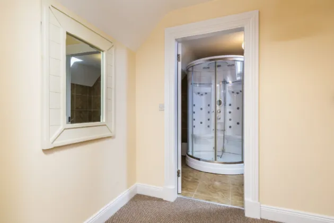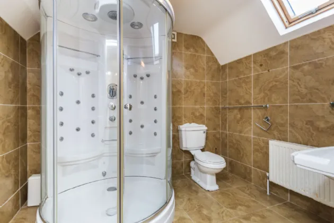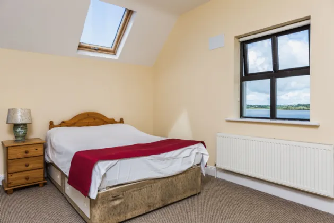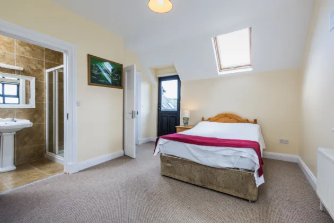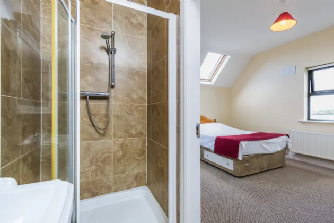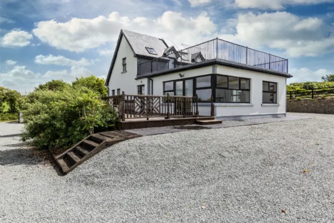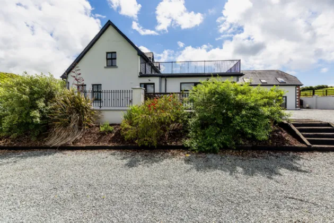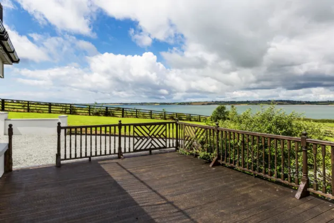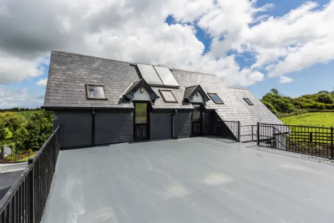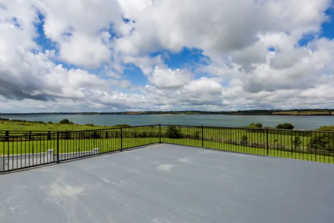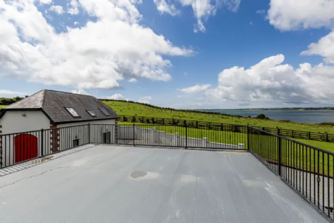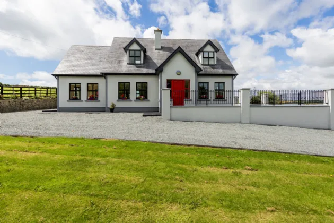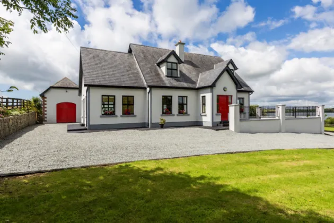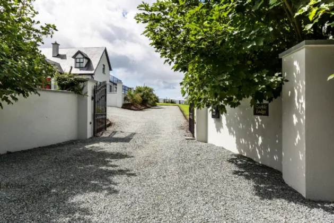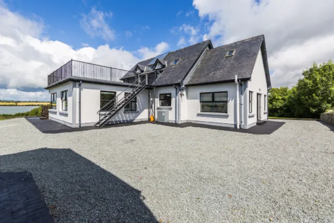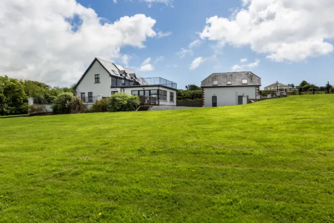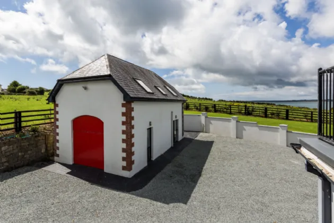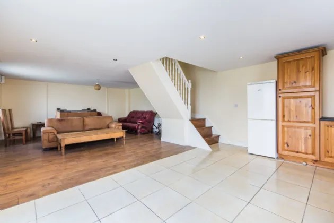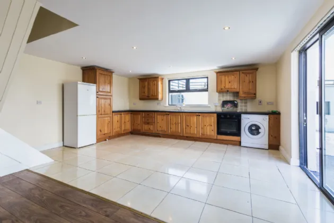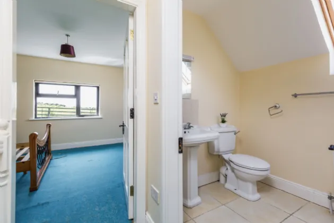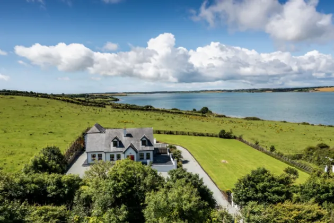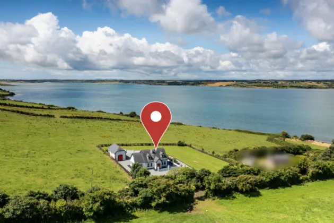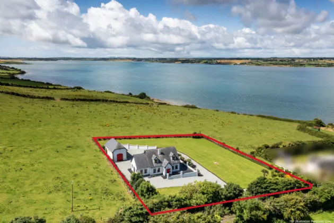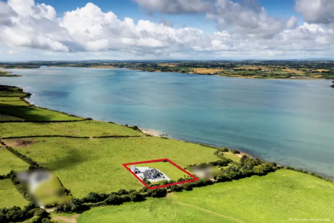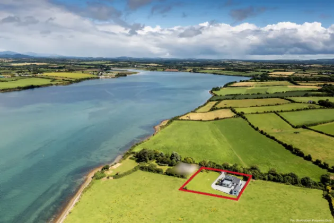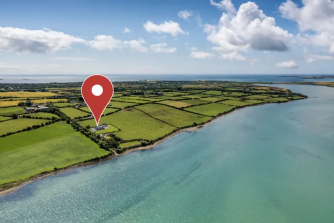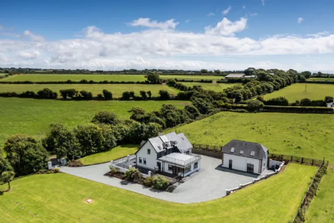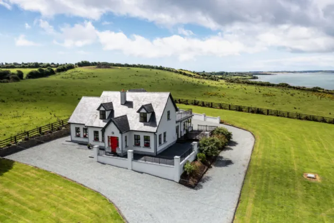Thank you
Your message has been sent successfully, we will get in touch with you as soon as possible.
€595,000 Sold

Contact Us
Our team of financial experts are online, available by call or virtual meeting to guide you through your options. Get in touch today
Error
Could not submit form. Please try again later.
Cockle Lodge
Newtown
Bannow
Co. Wexford
Y35 E489
Description
***B3 Energy Rating*** Nestled at the end of a quiet cul-de-sac on the picturesque banks of Bannow Bay, this exceptional home is a true gem. It offers panoramic views of the bay and the surrounding countryside, making it a tranquil retreat. The home boasts bright, light-filled spaces, with an elegant kitchen and dining area, complemented by a separate dining room. A downstairs bedroom with a full ensuite offers convenience, while the guest WC and spacious sunroom to the rear ensure ample space for family living and entertaining. Upstairs, two further bedrooms, each with their own ensuite, provide comfort and privacy. Both rooms have access to a large rear balcony, perfect for enjoying the stunning vistas. Set on well-maintained grounds, the property features a stoned driveway, with a lawn area at the front and side that overlooks the bay. To the rear, you'll find a detached garage offering additional storage or workspace. This property is truly one to be seen to be fully appreciated. With its ideal location, spacious interior, and breathtaking views, it presents a unique opportunity to own a piece of paradise.
Features
lawned area to side and front
Deck area
OFCH, well water, septic tank sewage
River views
Rooms
Bedroom One 3.63m x 3.92m Dual aspect windows, to front, wood floor
Ensuite 1.2m x 3.2m Fully tiled, shower unit with pump shower, wc, wash hand basin with pedastal shaving light and mirror over, extractor fan
Guest WC 1.68m x 2.01m Fully tiled, wc, wash hand basin with pedastal shaving light and mirror over, extractor fan
Utility Room 3.88m x 1.81m Side access, tiled floor, fitted units, plumbed for washing machine
Sun Room/ Living Room 5.69m x 6.9m Wood floor, triple aspect windows with water views, French doors to deck area, tv point
Kitchen/ Living Room 7.9m x 4.2m Fitted waist and eye level shaker style kitchen with island and dresser unit, 5 burner Belling gas cooker, spot lights, tiled floor and splashback, stove, tv and telephone points, arch to
Dining Room 4.17m x 5.99m Triple aspect windows, French doors to side, wood flooring, tv and telephone points
FIRST FLOOR
Landing 1.6m x 1.97m Carpet flooring, Fakro skylight
Bedroom Two 4.2m x 4.9m Window to front, skylight to rear, tv point, carpet floor to wardrobe, door to balcony area
Wardrobe 1.7m x 3.0m With rails
Bedroom Three 3.76m x 4.94m Dual aspect windows and skylight, carpet flooring, telephone and tv point, door to balcony area
Balcony 7.9m x 7.6m Steel railings, stairs to garden, water views
GARAGE
Storage Area 9.4m x 5.0m Fitted waist and eye level units, plumbed
Storage Area Two 5.04m x 3.55m
Storage Area Three 4.23m x 5.04m
Shower Room 2.8m x 1.67m Tiled shower unit with Triton AS2000XT, wc, wash hand basin, tiled floor and splashback, mirror, shaving light
BER Information
BER Number: 117128843
Energy Performance Indicator: 135.64 kWh/m²/yr
About the Area
Wellingtonbridge (Irish: Droichead Eoin) is a village 24 km west of Wexford Town and 28 km east of Waterford, at the intersection of the R733 and R736 regional roads. Situated on the Corock River, the village enjoys the abundance of leisure activities and scenery exclusive to riverside communities. The idyllic tranquillity offered to the locals is enviable, particularly by those looking to escape from the fast-paced city living.
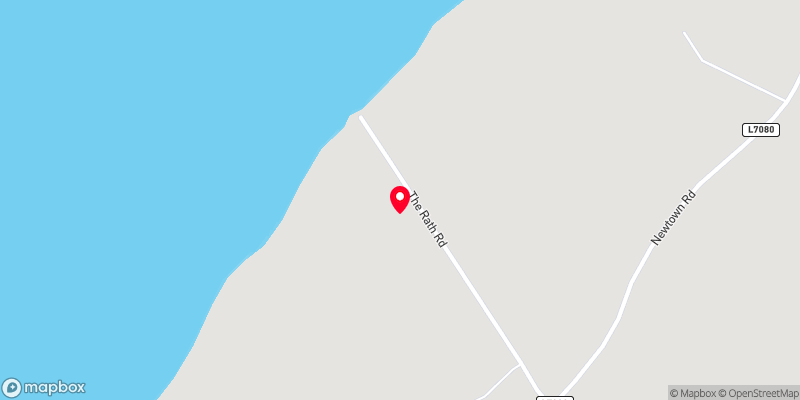 Get Directions
Get Directions Buying property is a complicated process. With over 40 years’ experience working with buyers all over Ireland, we’ve researched and developed a selection of useful guides and resources to provide you with the insight you need..
From getting mortgage-ready to preparing and submitting your full application, our Mortgages division have the insight and expertise you need to help secure you the best possible outcome.
Applying in-depth research methodologies, we regularly publish market updates, trends, forecasts and more helping you make informed property decisions backed up by hard facts and information.
Need Help?
Our AI Chat is here 24/7 for instant support
Help To Buy Scheme
The property might qualify for the Help to Buy Scheme. Click here to see our guide to this scheme.
First Home Scheme
The property might qualify for the First Home Scheme. Click here to see our guide to this scheme.
