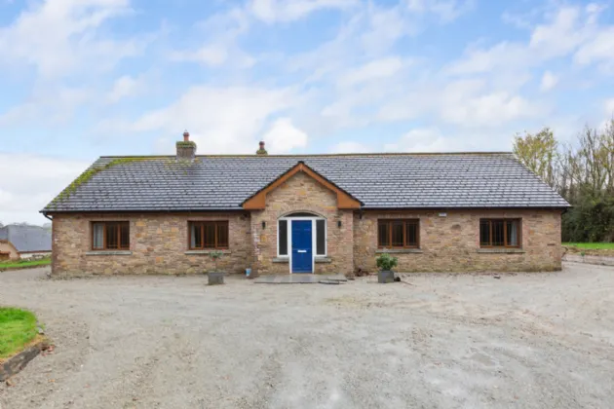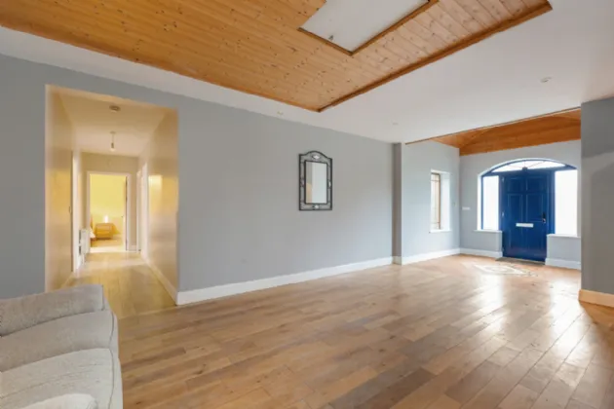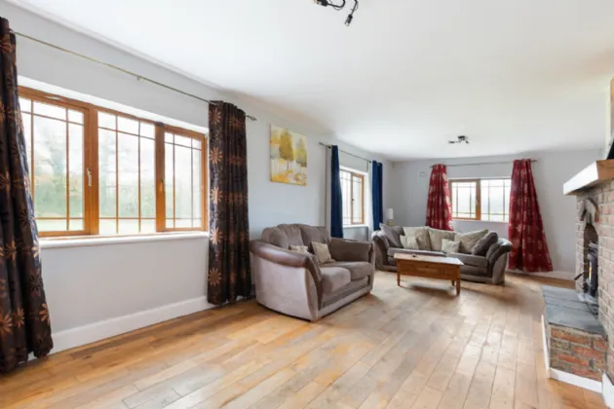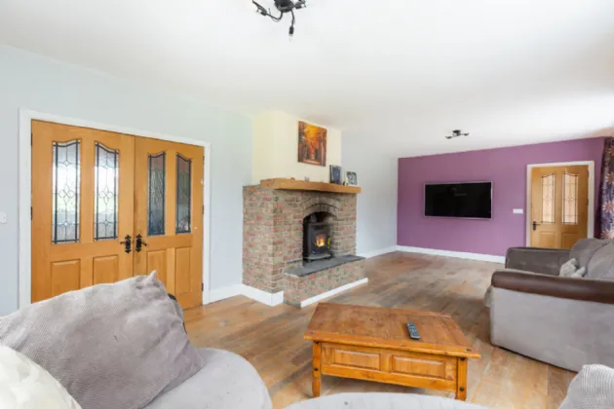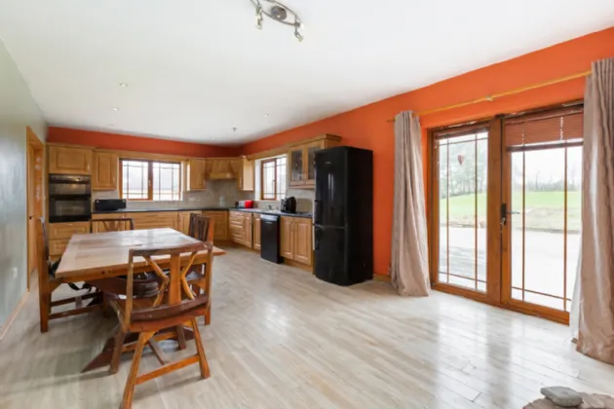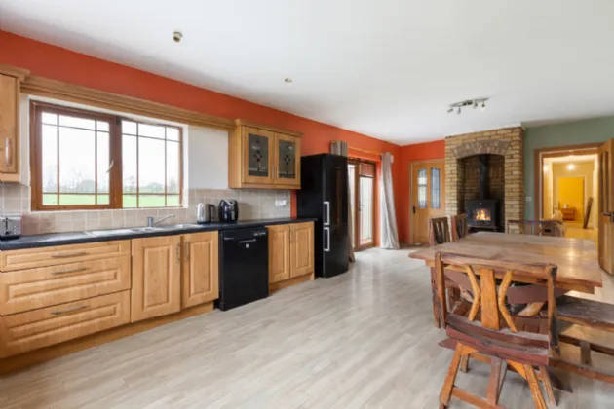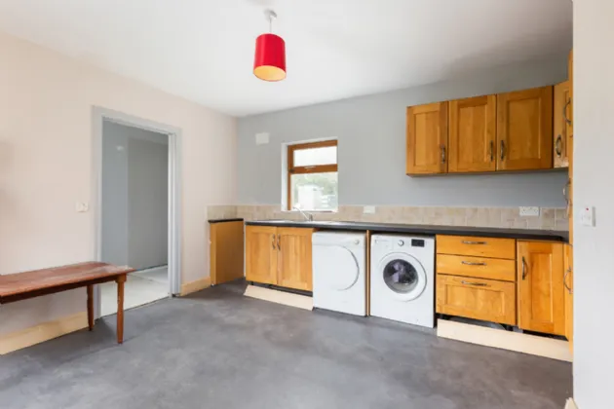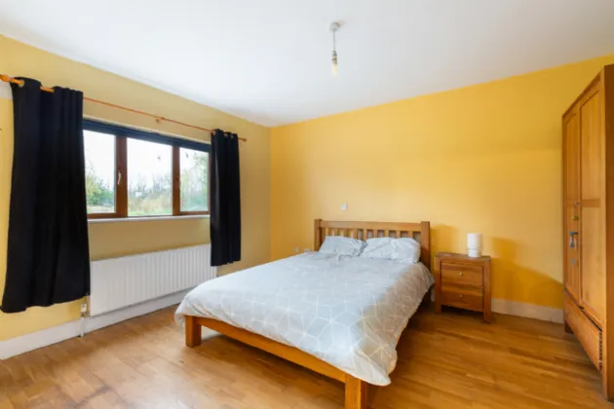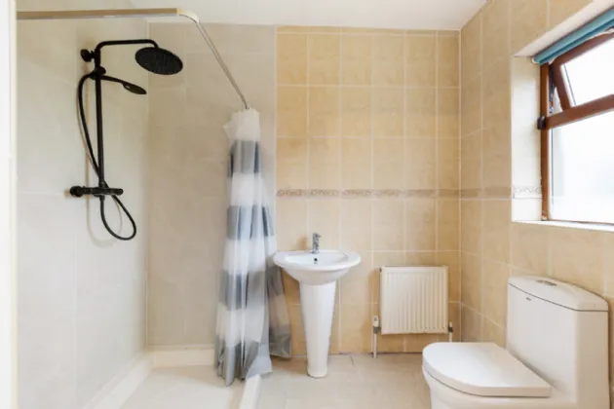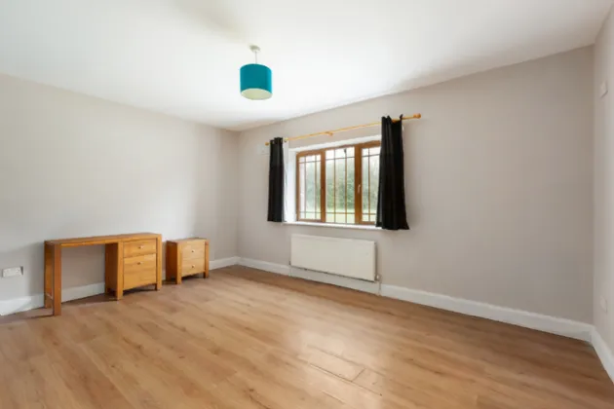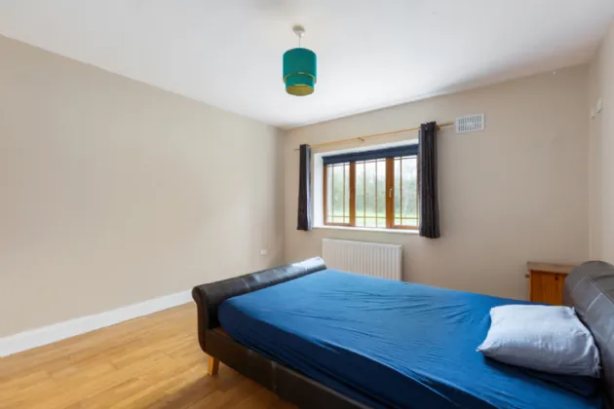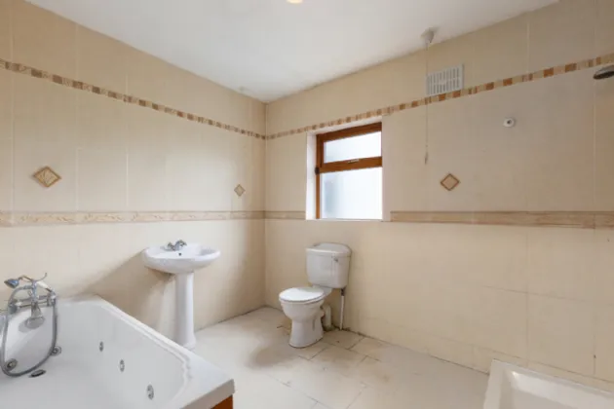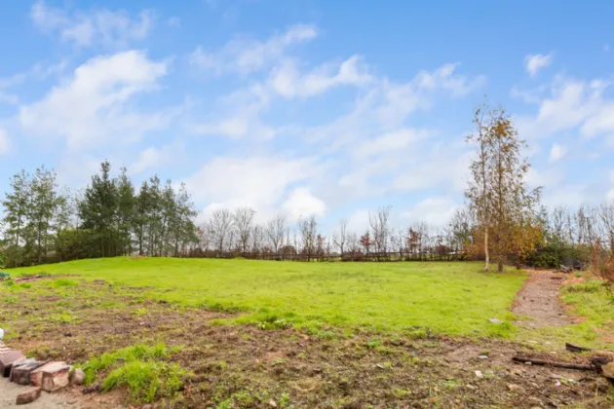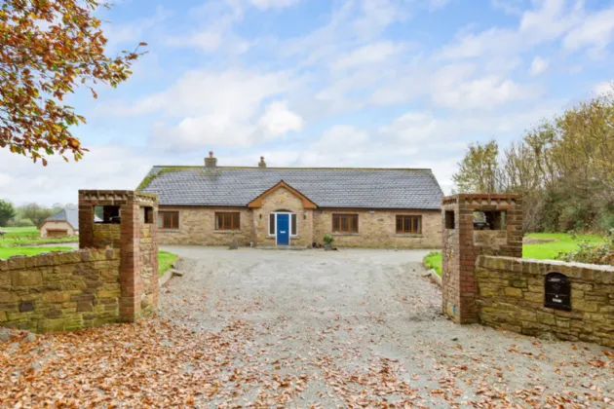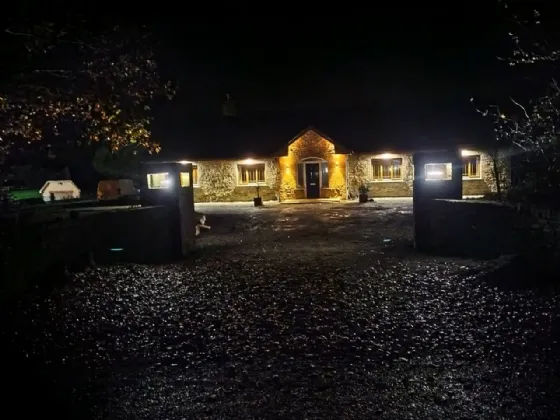Thank you
Your message has been sent successfully, we will get in touch with you as soon as possible.
€450,000 Sold

Contact Us
Our team of financial experts are online, available by call or virtual meeting to guide you through your options. Get in touch today
Error
Could not submit form. Please try again later.
Macoyle Upper
Inch
Gorey
Co Wexford
Y25 P6F8
Description
Set back from the road in a serene countryside setting, yet just ten minutes from both Arklow and Gorey and with easy access to the M11 motorway, this property should appeal to many buyers. Especially those seeking to achieve the perfect balance of peace, privacy and accessibility.
The property itself offers generous accommodation comprising of entrance hallway, living room, kitchen/dining room, utility, guest shower room, three bedrooms, master ensuite and a family bathroom. In addition, the huge attic space (1100 sq. ft) is floored, plumbed and ripe for conversion.
Expansive grounds surrounding the bungalow offer numerous possibilities for outdoor projects or potentially further development. Bring your vision to life, with plenty of space for gardens, patios, or even additional structures.
A blank canvas awaits! Ideal for those who wish to design a personalized indoor and outdoor living.
Ring our team on (0402) 32367 if you want to know more or schedule a viewing!

Contact Us
Our team of financial experts are online, available by call or virtual meeting to guide you through your options. Get in touch today
Thank you
Your message has been sent successfully, we will get in touch with you as soon as possible.
Error
Could not submit form. Please try again later.
Features
3 spacious bedrooms, each offering their own views of the surrounding countryside.
A generous living room and kitchen/dining with wood fired stoves, perfect for family gatherings.
Location is quiet and private while still being within minutes of local amenities.
1 acre site with huge potential.
Services:
Own bore well.
Sewage to treatment unit on site.
Oil fired central heating.
Mains electricity,
Telephone, Broadband and Satellite available in the area.
Included in the sale:
Carpets, blinds, light fittings, all built in and integrated items.
Rooms
Living Room 8.11m x 3.97m The large living room is to the front of the property overlooking the entrance drive it is bright and filled with natural light via the three large windows. A raised brick fireplace houses a wood burning stove under a timber mantle. Glass panelled doors lead to the hallway and to the kitchen/dining room.
Kitchen/Dining Room 8.11m x 3.82m This country style kitchen is to the rear of the property and dual aspect overlooking the garden to the side and rear. The fully fitted hight and low timber units provide ample storage space and integrated appliances include a ceramic hob and double eye level oven. It’s plumbed for dishwasher and the room has a large solid fuel stove with back boiler and inset lighting throughout. Double doors lead out to the rear patio and garden.
Utility Room 4.46m x 3.60m Leading off the kitchen is the large utility room with access to the guest shower room, which is fitted with shower unit, pedestal wash hand basin and wc. The utility is fitted with extra storage units and worktop space and is plumbed for a washing machine & dryer. There is also a door leading to the rear garden.
Shower Room 3.60m x 1.51m
Hallway 4.95m x 1.30m
Bedroom 1 4.34m x 3.72m The master bedroom is to the rear of the property and has access to the en-suite shower room, fitted with walk in double shower unit with dual head rain shower, wc and pedestal wash hand basin.
En-Suite 2.42m x 1.74m Fitted with walk in double shower unit with dual head rain shower, wc and pedestal wash hand basin.
Bedroom 2 4.83m x 3.97m The second large bedroom is to the front and has solid timber flooring throughout.
Bedroom 3 4.08m x 3.84m Spacious and bright double room with solid timber floors.
Bathroom 3.11m x 2.42m Large bathroom to the rear with whirlpool bathtub, pedestal wash hand basin, wc and corner shower unit.
Attic Space The vast attic space is floored and plumbed in preparation for further development. The space is flooded with natural light from above via the numerous Velux windows.
Garden The entire site measures an acre of lawn with fence surround, patio area and wraparound driveway with ample parking for numerous vehicles.
BER Information
BER Number: 117846220
Energy Performance Indicator: 163.23
About the Area
No description
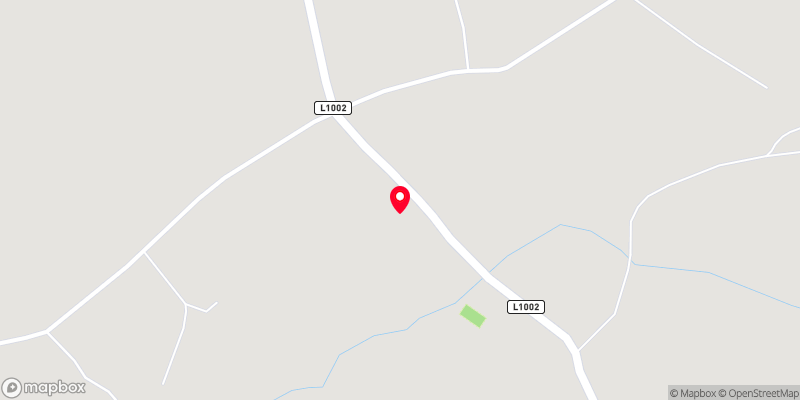 Get Directions
Get Directions Buying property is a complicated process. With over 40 years’ experience working with buyers all over Ireland, we’ve researched and developed a selection of useful guides and resources to provide you with the insight you need..
From getting mortgage-ready to preparing and submitting your full application, our Mortgages division have the insight and expertise you need to help secure you the best possible outcome.
Applying in-depth research methodologies, we regularly publish market updates, trends, forecasts and more helping you make informed property decisions backed up by hard facts and information.
Need Help?
Our AI Chat is here 24/7 for instant support
Help To Buy Scheme
The property might qualify for the Help to Buy Scheme. Click here to see our guide to this scheme.
First Home Scheme
The property might qualify for the First Home Scheme. Click here to see our guide to this scheme.
