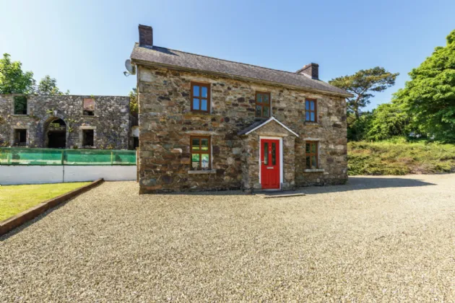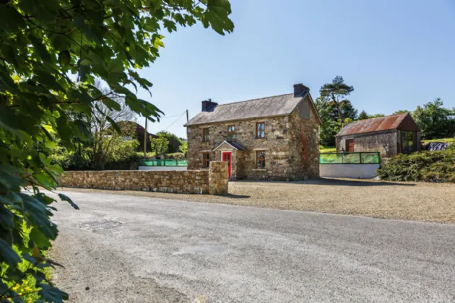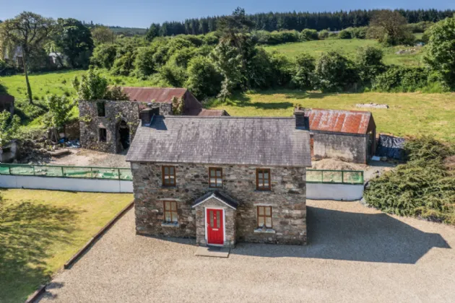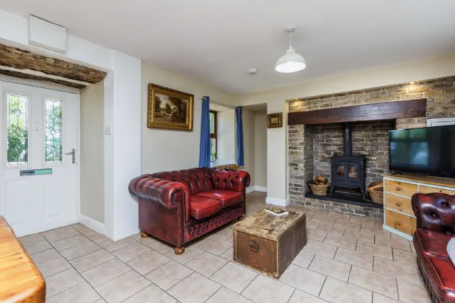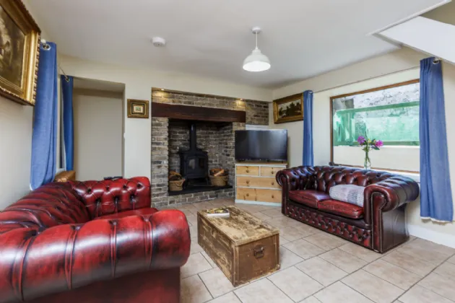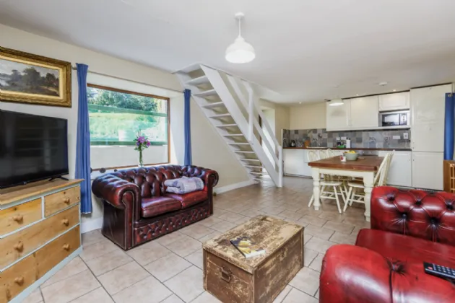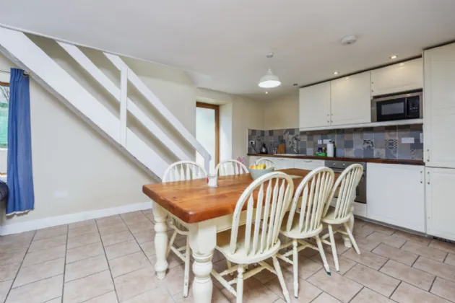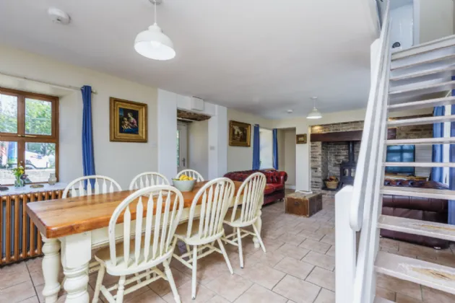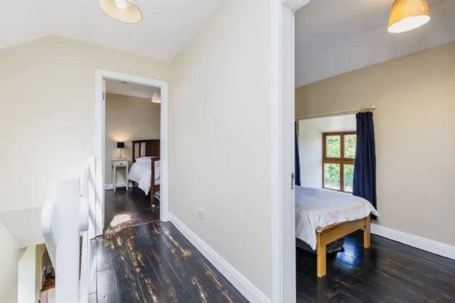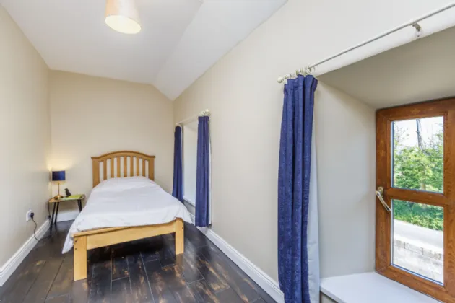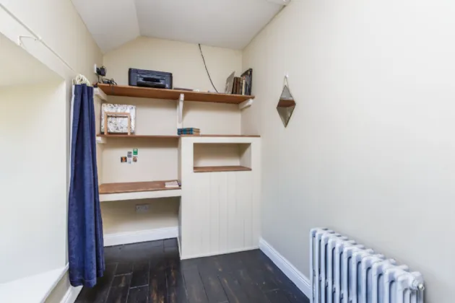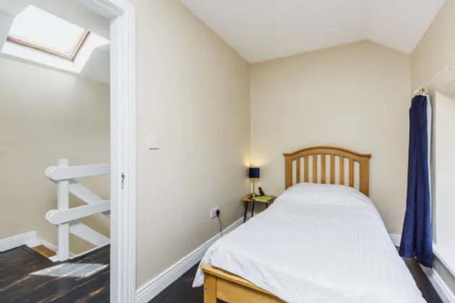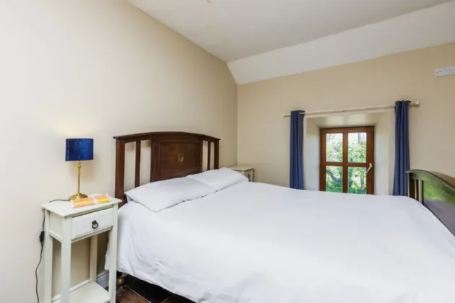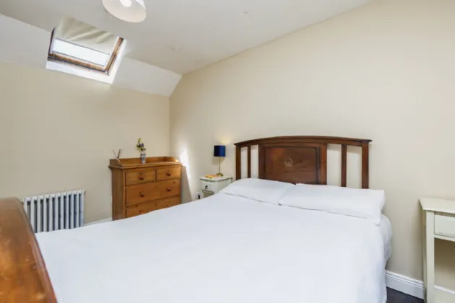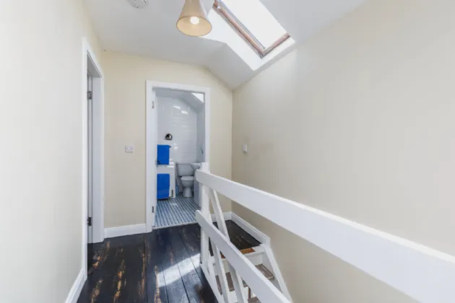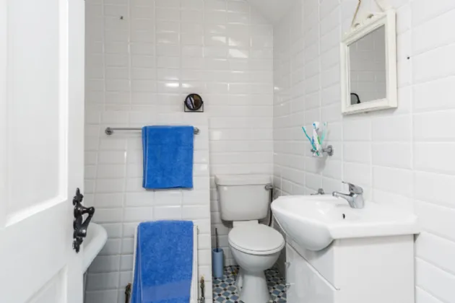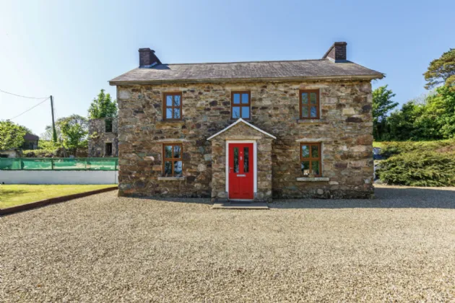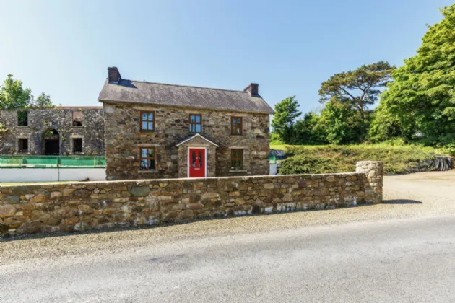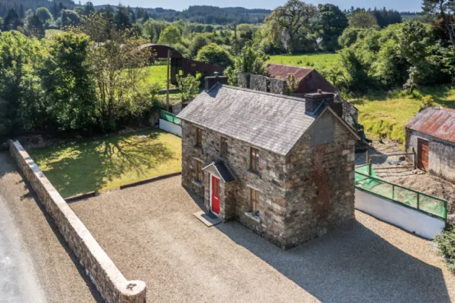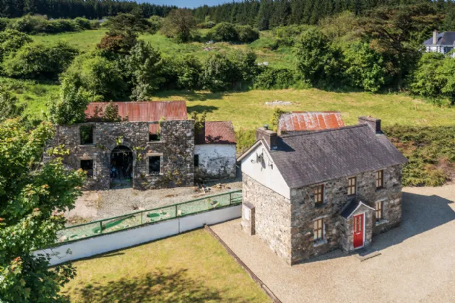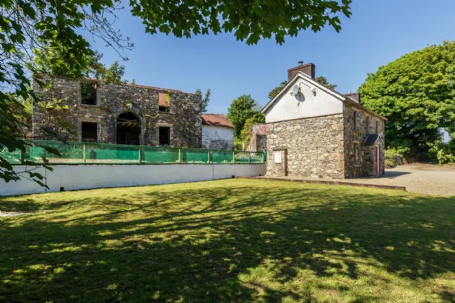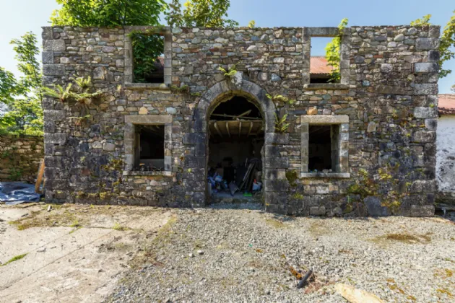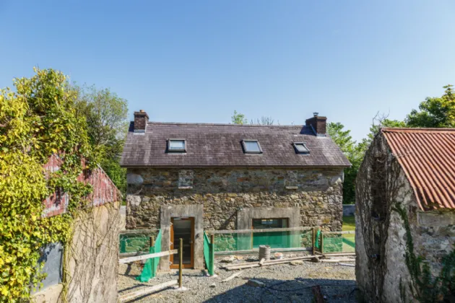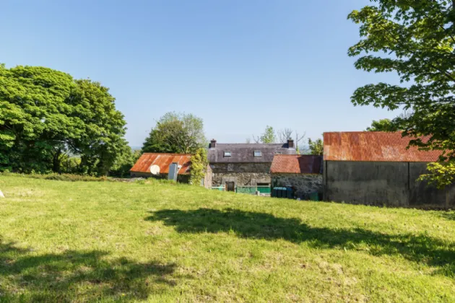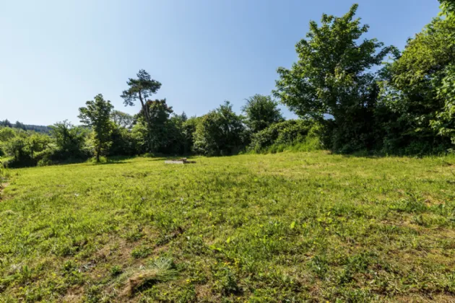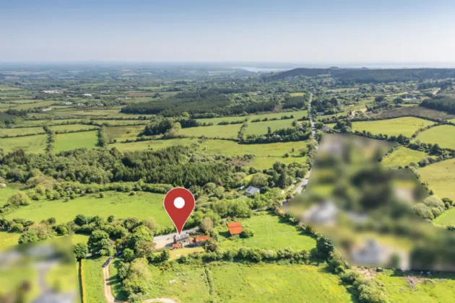Thank you
Your message has been sent successfully, we will get in touch with you as soon as possible.
€274,000 Sold

Contact Us
Our team of financial experts are online, available by call or virtual meeting to guide you through your options. Get in touch today
Error
Could not submit form. Please try again later.
Bramble Cottage
The Cools
Barntown
Co Wexford
Y35FX06
Description
This is a really pretty detached property which has been beautifully finished externally, and needs nothing done inside, the current owner having insulated (not reflected in the BER), re-plumbed, re-wired and re-roofed the original structure.
What is on offer now is a turn-key home within an easy drive of Wexford town and Barntown village, which has been completely upgraded and renovated.
While this property is ready to move into, the potential for the second building is huge. Originally the piggery, the current owner has re-built the facade with stunning arched doorway and stone details around the window opes. This area is approximately 100 sqm over two floors, and there are endless possibilites including the opportunity to adjoin the buildings.
The entire sits on a site of approximately 0.5 acres with gravelled drive, beautiful stone wall at the entrance and grassed areas, with the site boundaries clearly identified and with mature trees adding to the privacy at the back.
Well water, septic tank, 0.5 acre site.
BER does not reflect breathable membrane & internal insulation. Installed by registered qualified builder.
Features
Re-roofed, re-wired, re-plumbed, insulated
Attention to original detail throughout
Open plan kitchen/living on ground floor
2 bedrooms and bathroom upstairs
Water and sewage connections for second building - 52 sqm on ground floor
Rooms
Kitchen/dining/living area 7.3m x 3.7m the entire of the first floor. two traditional deep-set windows to the front, one to the rear. Stone in recess of 1.3m x 0.6m with brick facade, hot press beside stove. Kitchen area with integrated fridge freezer and porcelain sink. Rear door access.
UPSTAIRS accessed by timber staircase
Landing 3m x 1.8m with skylight and timber floor
Bathroom 2.1m x 2m fully tiled with WC, WHB in vanity, bath with electric shower overhead
Bedroom 1 5.3m x 1.9m two front-facing windows and timber floor
Bedroom 2 3.7m x 2.7m with timber floor, front facing window and skylight, small fitted wardrobe
Second Building 9.3m x 4.8m and 3.3m. x 2.6m with water and sewage connections
BER Information
BER Number: 116862475
Energy Performance Indicator: 211.84 kWh/m²/yr
About the Area
No description
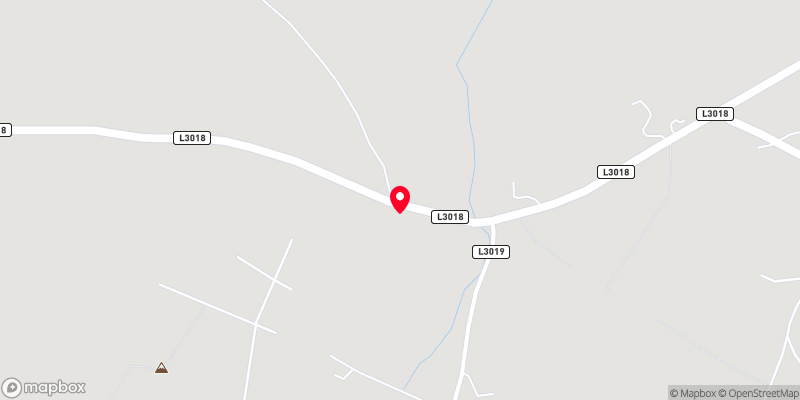 Get Directions
Get Directions Buying property is a complicated process. With over 40 years’ experience working with buyers all over Ireland, we’ve researched and developed a selection of useful guides and resources to provide you with the insight you need..
From getting mortgage-ready to preparing and submitting your full application, our Mortgages division have the insight and expertise you need to help secure you the best possible outcome.
Applying in-depth research methodologies, we regularly publish market updates, trends, forecasts and more helping you make informed property decisions backed up by hard facts and information.
Need Help?
Our AI Chat is here 24/7 for instant support
Help To Buy Scheme
The property might qualify for the Help to Buy Scheme. Click here to see our guide to this scheme.
First Home Scheme
The property might qualify for the First Home Scheme. Click here to see our guide to this scheme.
