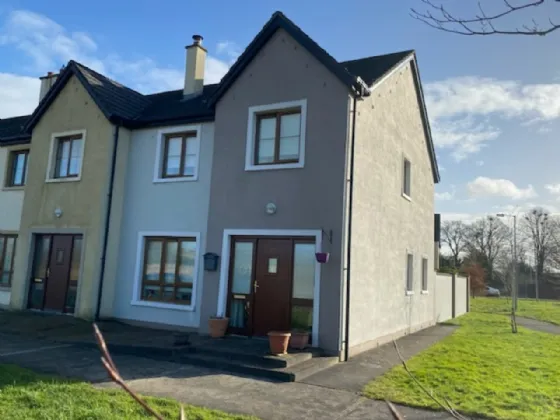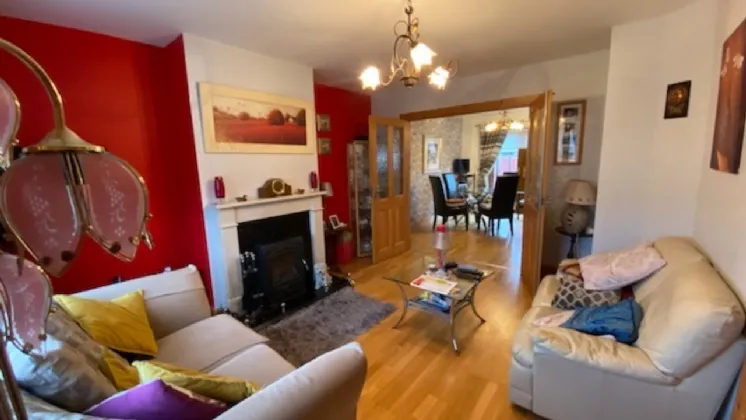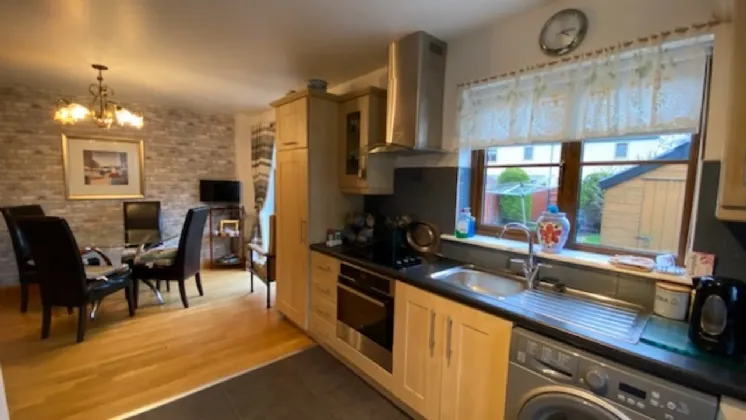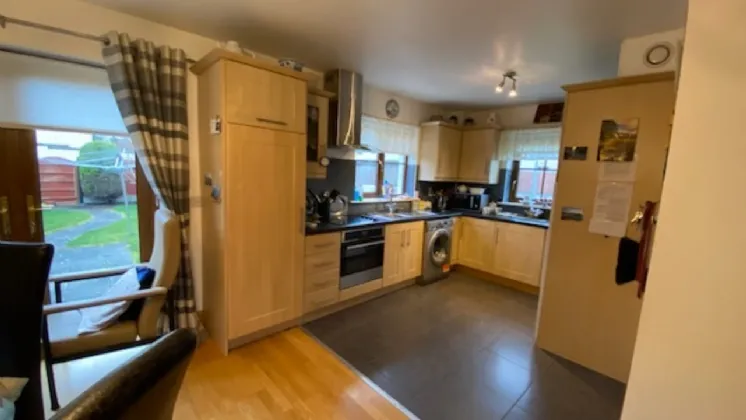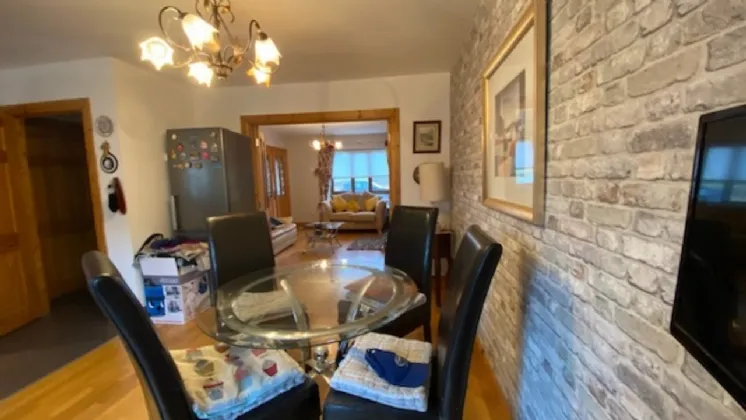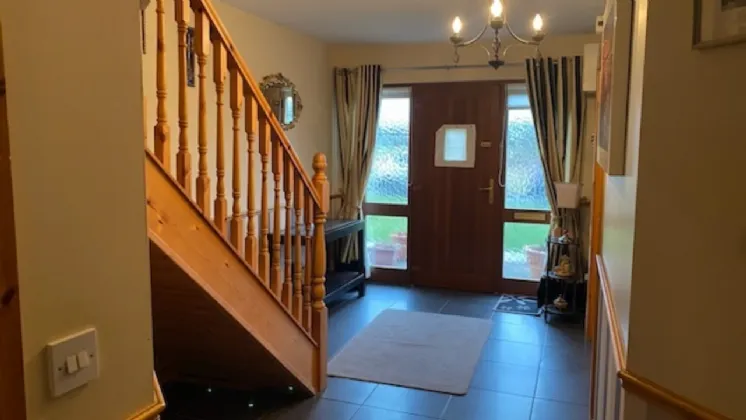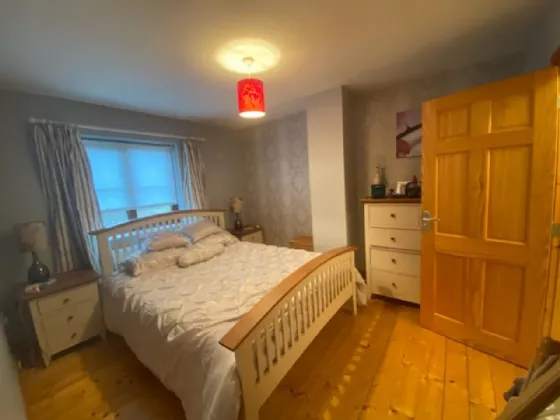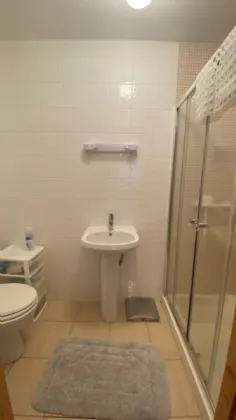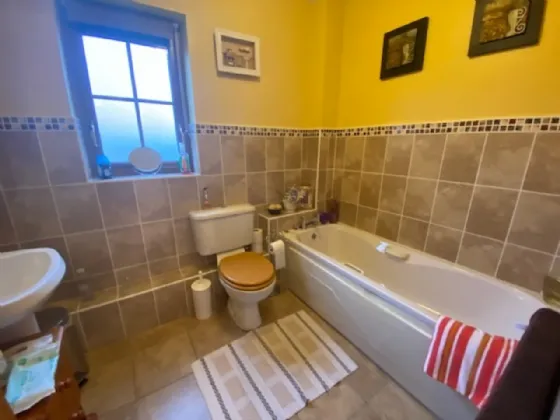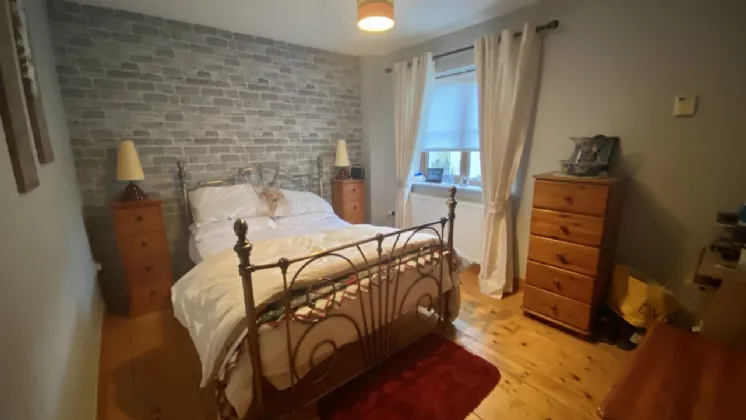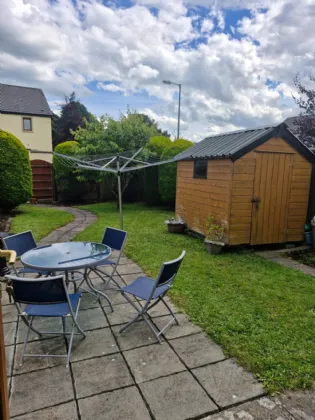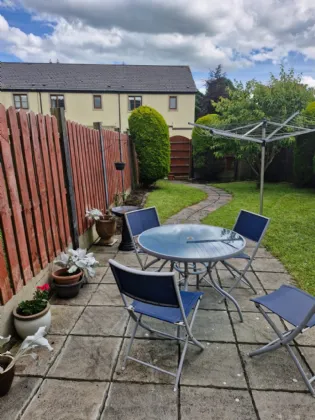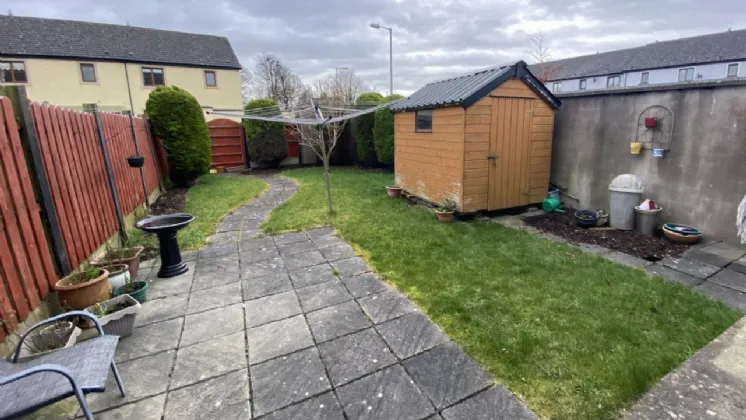Thank you
Your message has been sent successfully, we will get in touch with you as soon as possible.
€220,000 Sold

Contact Us
Our team of financial experts are online, available by call or virtual meeting to guide you through your options. Get in touch today
Error
Could not submit form. Please try again later.
29 Windtown Park
Rathowen
Co Westmeath
N91 N8F8
Description
The ground floor accommodation briefly comprises of a spacious entrance hallway with tiled flooring, Guest WC. Sitting room with front aspect and double doors lead to the kitchen/dining room. Which has fitted wall and floor units, patio doors to the rear garden.
The first floor contains a spacious landing with window on the gable end allowing natural light to seep through, hot-press shelved with immersion. There are three bedrooms with the master being ensuite, all have timber flooring and wardrobes. The main family bathroom is part tiled with three piece white suite.
The private rear garden is mainly in lawn with garden shed and gated assess and patio area.
Rathowen is superbly located withing stone’s throw to the N4 motorway just a five-minute drive to Edgeworthstown for the train station and a fifteen-minute drive to Mullingar.
Viewing of this home is highly recommended.
Features
Sky broadband
One car parking space
Outside tap
Overlooking Green
Patio Area
Wheelchair ramp
End house
Solid fuel log stove in sitting room
Double glazed windows and doors
Newly installed Air to Water heating system
Under floor heating
Walking distance to Bus stop
Walking distance to village
Walking distance to school and creche
5 Minute drive to Edgeworthstown Train Station
Located just off the N4
15 Minute drive to Mullingar
Close to Creche
Located just off the N4
Included In Sale
Oven, Hob, Extractor fan
Washing machine
Light fittings
Blinds
Curtains
Fixtures & Fittings
Garden Shed
Rooms
Guest WC 1.3m x 1.5m Wall and floor tiling, contains WC and wash hand basin, fan and window..
Sitting Room 3.6m x 4.5m Front aspect with large window overlooking the green, timber flooring, solid fuel fireplace, TV point, double doors to the kitchen.
Kitchen/Dining Room 3.6m x 6.1m Dual aspect to the side and rear with fitted wall and floor units, tiled splashbacks, tiled flooring. Timber flooring in the dining area and patio doors to the rear garden.
Landing Hot-press with shelving and immersion, timber flooring and window to side gable.
Bathroom 1.7m x 2.3m Contains a three piece suite, part tiled walls, tiled flooring, window, fan.
Bedroom One 3m x 3.6m Double room to the rear with TV point, built in storage with sliding door.
Bedroom Two 2.9m x 2.9m Front aspect, timber flooring, TV point, mirrored sliderobes.
Bedroom Three 3m x 3.3m The master bedroom with front aspect, built in wardrobe with sliding door, timber flooring and TV point.
Ensuite 2.5m x 2.4m Fully tiled with WC, wash hand basin, shower cubicle with electric Mira shower unit.
BER Information
BER Number: 106743065
Energy Performance Indicator: 85.32 kWh/m²/yr
About the Area
Rathowen (Irish: Ráth Eoghain, meaning "Eoghan's Ringfort") is a small village in County Westmeath, on the N4 national primary route.
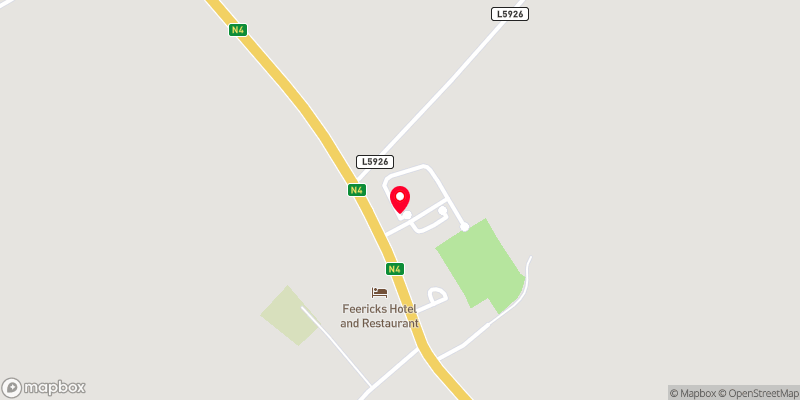 Get Directions
Get Directions Buying property is a complicated process. With over 40 years’ experience working with buyers all over Ireland, we’ve researched and developed a selection of useful guides and resources to provide you with the insight you need..
From getting mortgage-ready to preparing and submitting your full application, our Mortgages division have the insight and expertise you need to help secure you the best possible outcome.
Applying in-depth research methodologies, we regularly publish market updates, trends, forecasts and more helping you make informed property decisions backed up by hard facts and information.
Need Help?
Our AI Chat is here 24/7 for instant support
Help To Buy Scheme
The property might qualify for the Help to Buy Scheme. Click here to see our guide to this scheme.
First Home Scheme
The property might qualify for the First Home Scheme. Click here to see our guide to this scheme.
