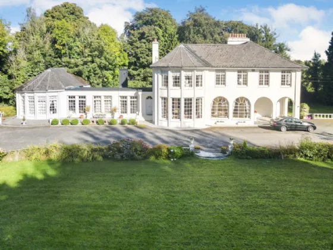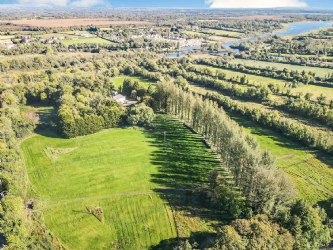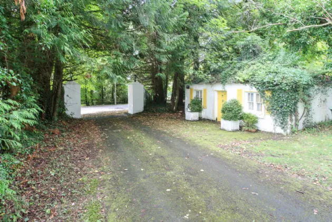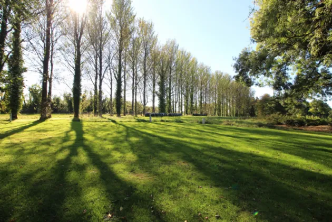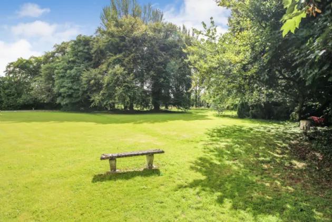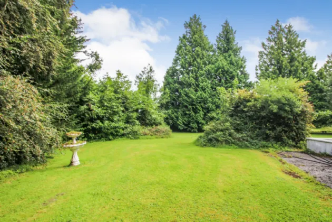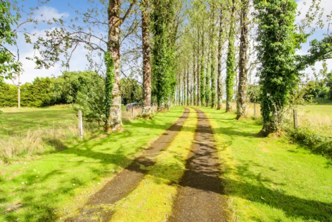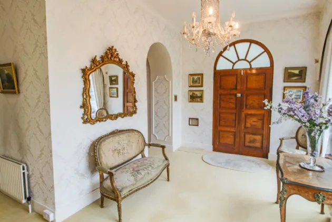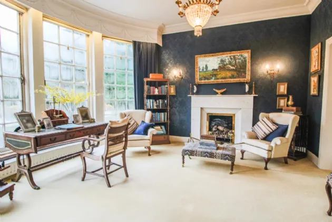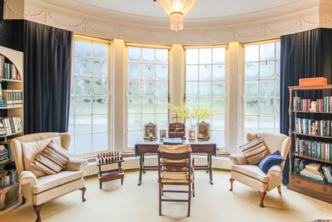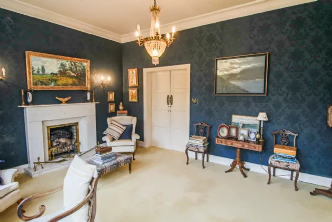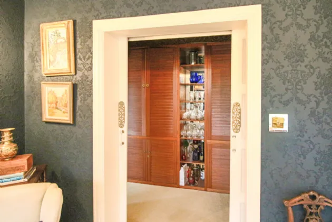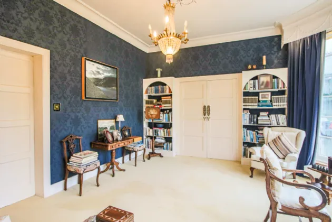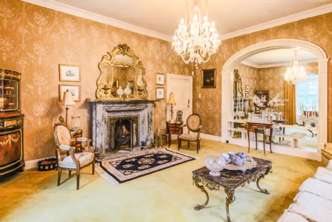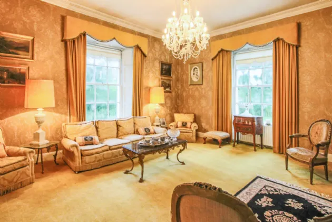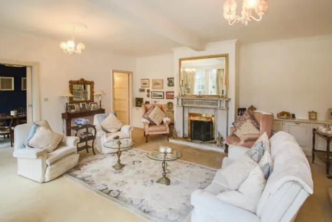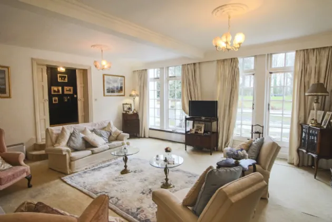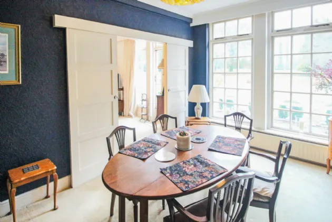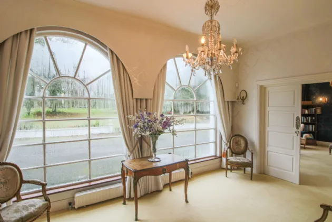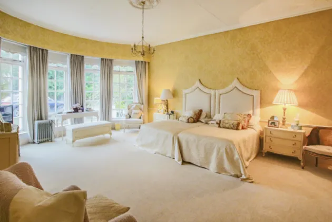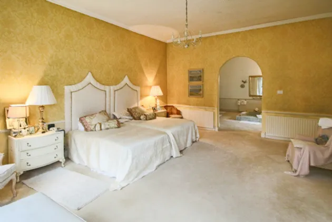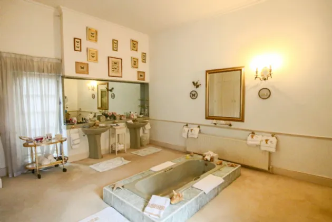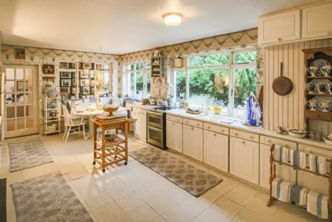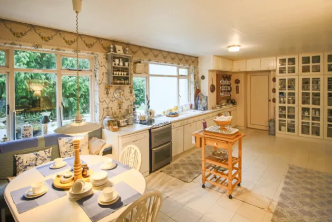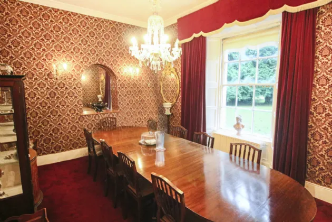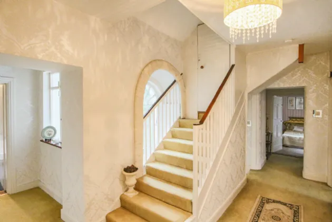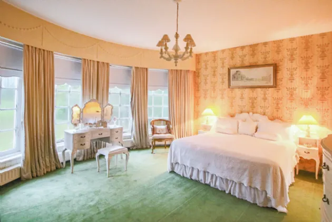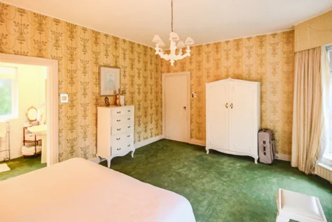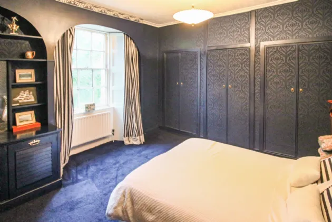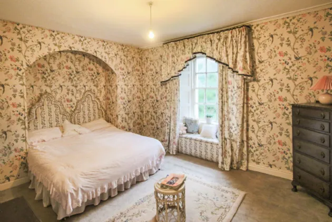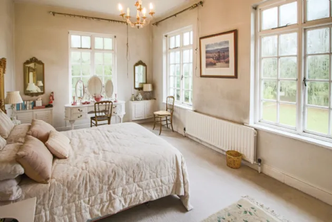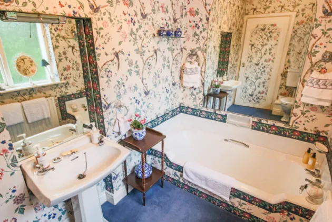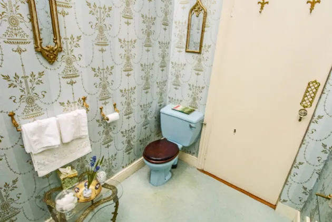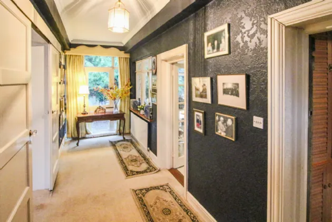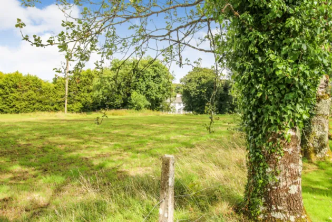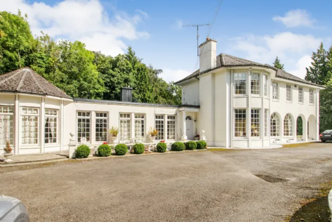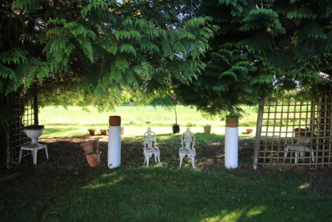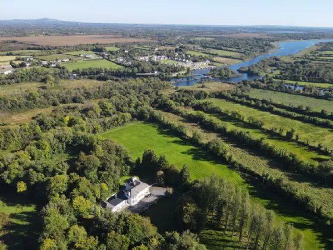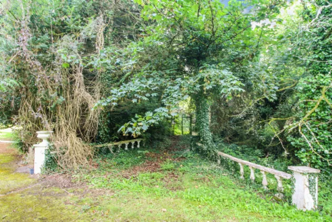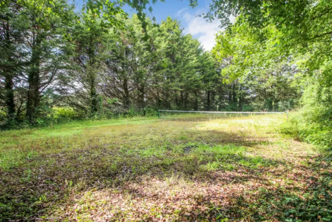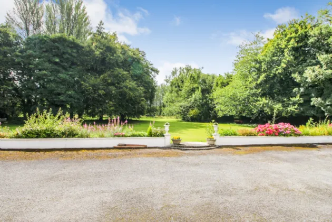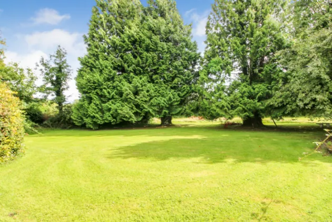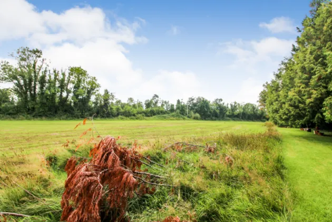Thank you
Your message has been sent successfully, we will get in touch with you as soon as possible.
€675,000

Contact Us
Our team of financial experts are online, available by call or virtual meeting to guide you through your options. Get in touch today
Error
Could not submit form. Please try again later.
Mount Ashley
Glebe
Roosky
Co. Roscommon
N41 CY93
Description
Mount Ashley sits on circa 10.76ha of fully enclosed, private grounds and farmland, located just on the outskirts of Roosky. The residence boasts its own gate lodge and is approached by a lovely, tree lined, sweeping driveway. The entire site is wonderfully stocked with a variety of mature trees, shrubberies and hedgerows.
The lands are in pasture and meadow but would have obvious potential for residential or commercial tourism development, subject to obtaining the necessary consents, and given its close proximity to River Shannon system at Roosky Quays and direct access off N4 Route.
Carrick-on-Shannon and Longford are just a 20-minute drive away and you can catch the Sligo/Dublin train at Dromod (c5 minute drive).
This sale presents a rare opportunity to acquire such an elegant residence of scale with extensive grounds, yet located just on the village outskirts, convenient to all of Roosky's amenities and River Shannon location.
For further information or to book a viewing appointment, please contact Liam Farrell on 071 9620976 or 087 2727989 during business hours.
Rooms
Drawing room 5.5m x 4.95m An exquisite room with wool/silk carpet, dark cobalt damask wallpaper, a curved, fully glazed wall feature illuminates this elegant room with natural daylight and most pleasant garden views. This glazed section also incorporates two glazed doors providing direct access to external terrace and gardens. Coving & centre roses x 2, flanking fitted bookcases to both sides of entrance doors, Gränsö crystal glass chandelier, bronze wall sconces, marble chimney piece with brass inset, marble hearth and carved, gilded over mantel, sliding doors bronze & crystal fittings. Off the dining room is a seamlessly recessed bar 2.90m x 1.20m, fully fitted with mahogany cupboards & display units, crystal & bronze pendant light fitting.
Side Hall Coving & centre rose, brass lantern.
Sitting room 6.43m x 6.12m Wool/silk carpet, damask wallpaper, glazed wall feature with two doors providing access to external terrace area. Coving & centre rose x 2, dimmer switch, radiators x 2, bronze fittings. Marble chimney piece with brass inset and marble hearth, carved, gilded overmantel, cabinets on both sides of fireplace. Sliding door with crystal knobs/bronze fittings to Breakfast room
Breakfast room 4.70m x 3.12m Sliding double doors, excellent natural light and garden views from tall, portrait windows, damask wallpaper, wool/silk carpet, coving & centre rose with Tiffany style light fitting.
Bedroom 1 Suite 6.78m x 5.28m With a most elegant curved window feature with pelmet and drapes. 11ft/3.40m high ceilings, embossed wallpaper, silk/wool carpets, full height portrait windows x4 with pelmets and drapes, dado rail, radiators x 4, candelabra.
En-suite Bathroom 5.31m x 5m Wool/silk carpet, sunken bath with tiled sides, shower enclosure, wc & vanity basins x 2 with bronze fittings, mirrored bronze wall lamps, bronze towel rail, glass shelves x 2, radiator, extensive built in wardrobes, airing cupboard, glazed panelled door to garden, mirrored shelf units.
Kitchen 7.13m x 3.91m Floor tiling, wallpaper and wall tiling, extensive painted kitchen units and panelling. Whirlpool fridge freezer, Bosch dishwasher, Zanussi s/steel cooker with ceramic hob, Franke sink, built in oven, wine rack, windows x 2, connecting corridor with access down to full basement.
Dining room 4.88m x 3.73m Damask flocked wallpaper, alcove mirror feature, ornate gilt oval centre rose , wool/silk carpet, velvet drapes with pelmet, window shutters, blinds, crystal wall sconces, mirrored and brass toggle switches, coving, radiators x 2.
Reception Room 5.5m x 4.93m Coving and ornate gilt centre rose , velvet drapes & pelmets x 2, embossed wallpaper. Period fireplace with grey marble surround & gilt inset, brass overmantel. Original recessed alcove with carved mirror & shelf at base. Stairwell with full height arched window to 1st Floor
Guest cloaks/bathroom
Basement
Storage Room 4.87m x 2.5m Lino, radiator, shelving & cupboards.
Plant Room / Utility 4.54m x 3.56m Warmfloor oil burner, storage, pantry area with shelving, window.
Storeroom 4.50m x 2m Window
Pantry 3.26m x 1.16m
1st Floor Landing Area
Bedroom 2 4.12m x 3.68m Wool carpet, coving, built in wardrobes & airing cupboard, window shutters, drapes & pelmet, shelving, mirror
Bedroom 3 5.5m x 4.7m A beautiful bedroom with feature curved windows overlooking gardens, wallpaper, carpet, pelmet & drapes, radiator, ceiling light fitting.
En-suite 2.61m x 1.67m Carpet, chrome towel rail and fittings, carpet & tiles, shower enclosure, wc & whb, window & blind, mirror, mirrored wall cabinet.
Bedroom 4 5.5m x 3.32m Garden views, wool carpet, windows x 3 with brass rails, built in wardrobes & bedstands, bed with silk upholstered gilt headboard, light fitting, radiator.
Bathroom 2.77m x 1.68m Sunken bath, wallpaper, recessed mirror, shower point, glass shelving x3, radiator, window, chrome fittings
Bedroom 5 3.24m x 2.93m Carpet, embossed wallpaper, drapes, pelmet & blinds, shelving with mirror over, tall carved upholstered headboard, built in wardrobes, radiator.
Bedroom 6 7.92m x 3.64m Wool carpet, coving, shelving, shutters, pelmet & drapes, window seat, radiator, upholstered headboard
Bedroom 7 3.58m x 1.75m Carpet, coving, embossed wallpaper, shutters, pelmet & drapes, window feature. Built in shelving, upholstered gilt headboard, radiator.
Attic Rooms
Room 1 5.13m x 3.25m Carpet, access to built in storage, window.
Room 2 3.62m x 3.38m Carpeted, window, walk in storage
Services Oil fired central heating with separate heating systems. Mains water and sewerage. High-speed broadband connection.
External The grounds of Mount Ashley extend to an impressive c10.76 hectares and incorporate a host of interesting features to include original gate lodge and gate piers; a lovely tree-lined, sweeping driveway with extensive parking apron to front of residence; a variety of mature trees and shrubs together with natural hedgerows; hard tennis court requiring refurbishment; terrace areas and formal lawns; grazing and meadow lands; and block of outbuildings to rear of residence.
Viewing Highly Recommended
BER Information
BER Number: 118278688
Energy Performance Indicator: 366.62
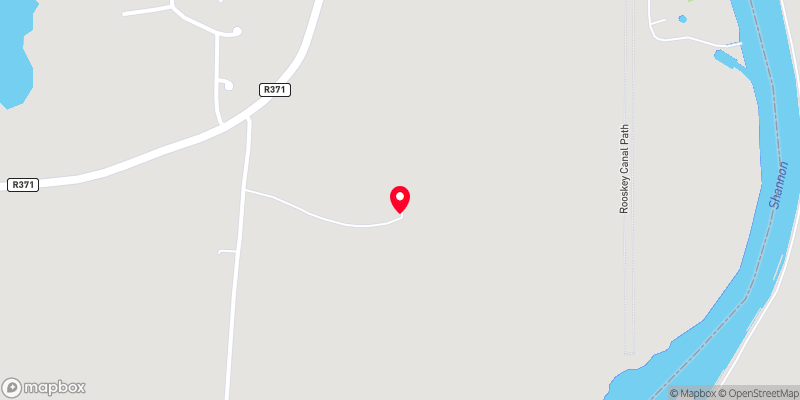 Get Directions
Get Directions Buying property is a complicated process. With over 40 years’ experience working with buyers all over Ireland, we’ve researched and developed a selection of useful guides and resources to provide you with the insight you need..
From getting mortgage-ready to preparing and submitting your full application, our Mortgages division have the insight and expertise you need to help secure you the best possible outcome.
Applying in-depth research methodologies, we regularly publish market updates, trends, forecasts and more helping you make informed property decisions backed up by hard facts and information.
Need Help?
Our AI Chat is here 24/7 for instant support
Help To Buy Scheme
The property might qualify for the Help to Buy Scheme. Click here to see our guide to this scheme.
First Home Scheme
The property might qualify for the First Home Scheme. Click here to see our guide to this scheme.
