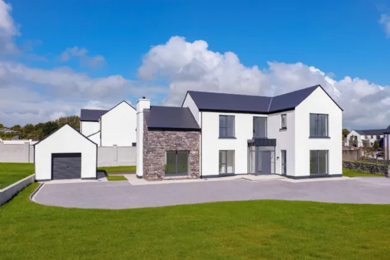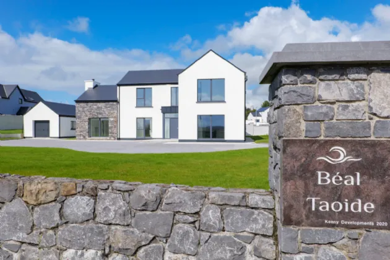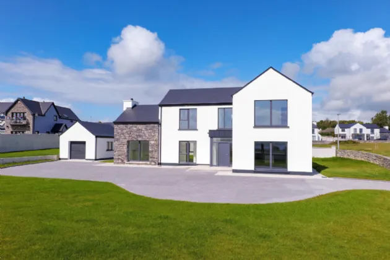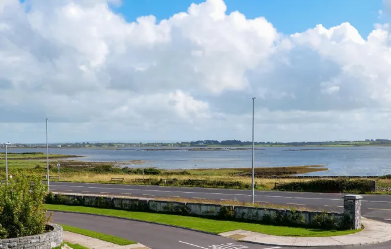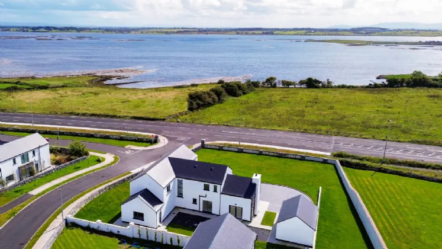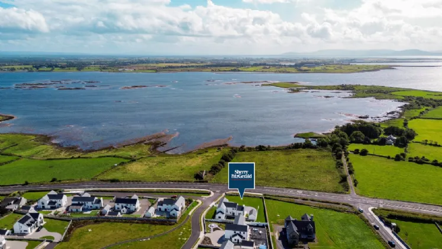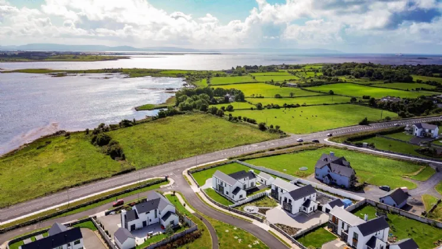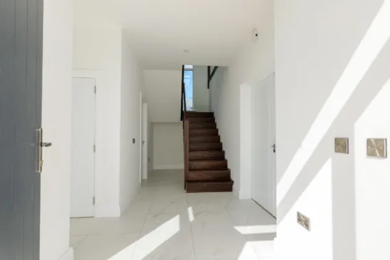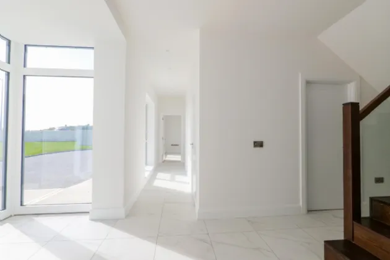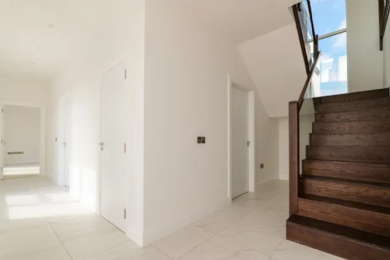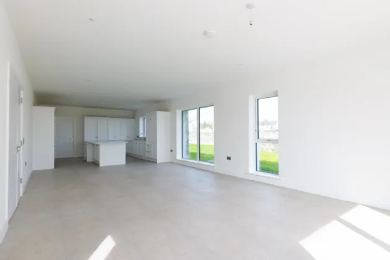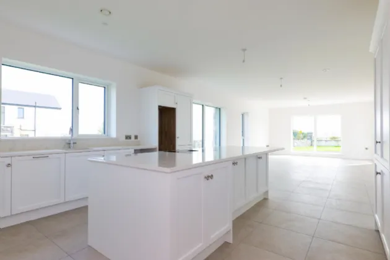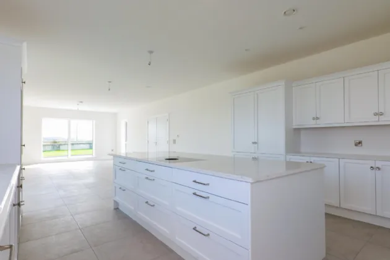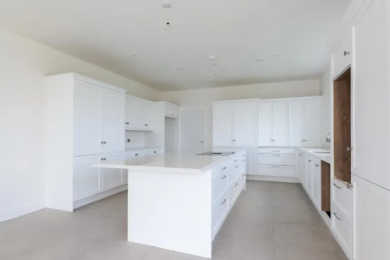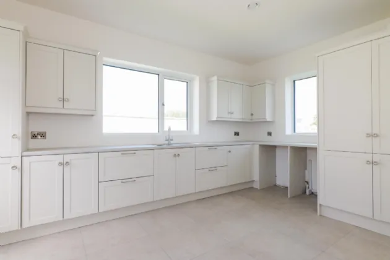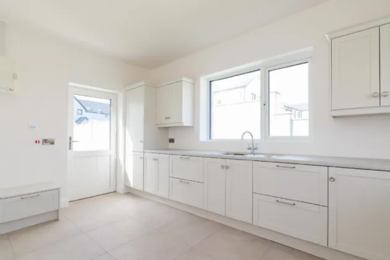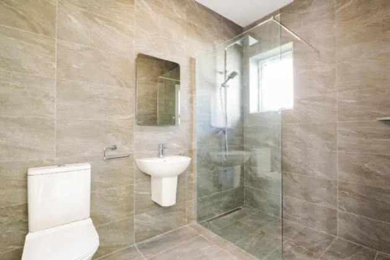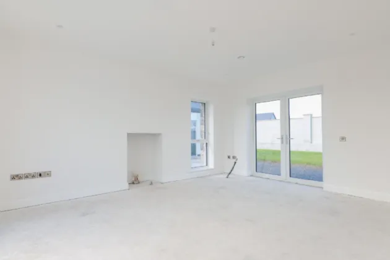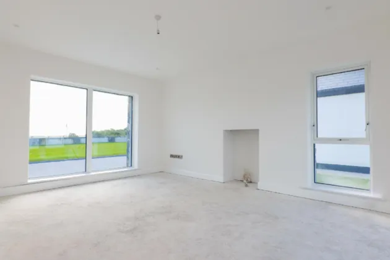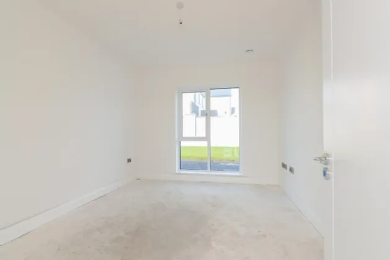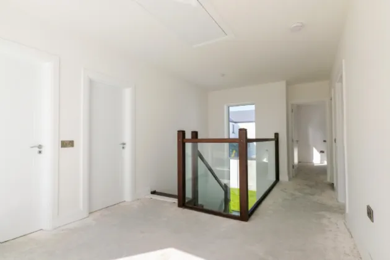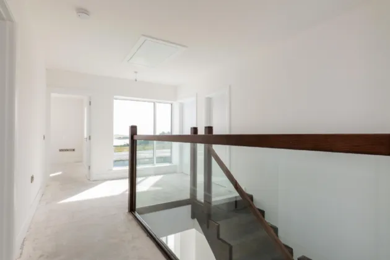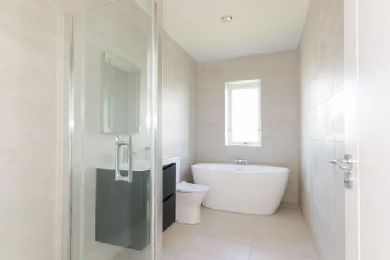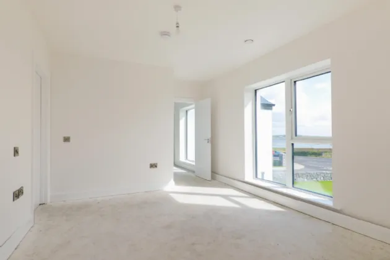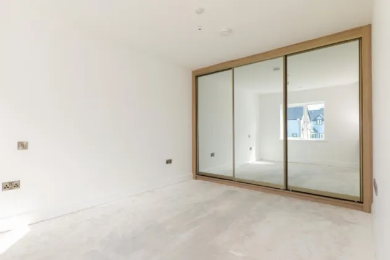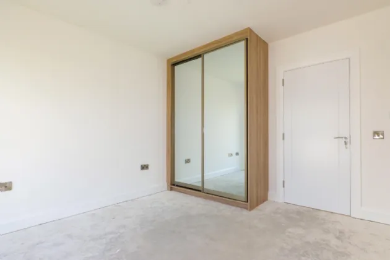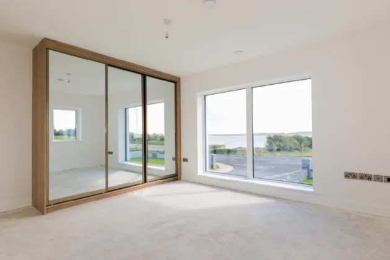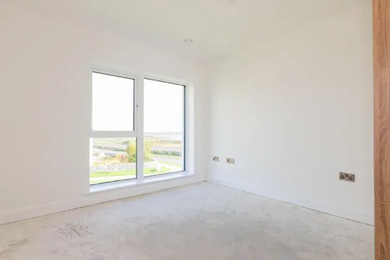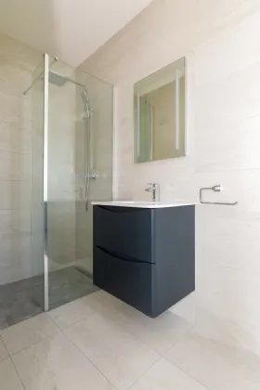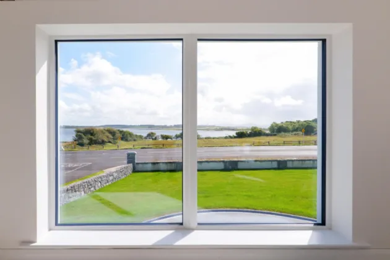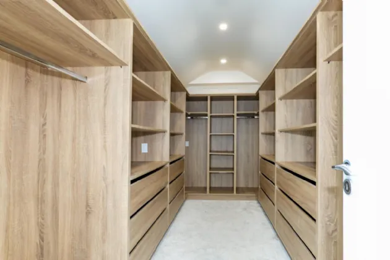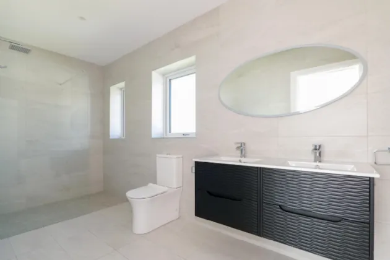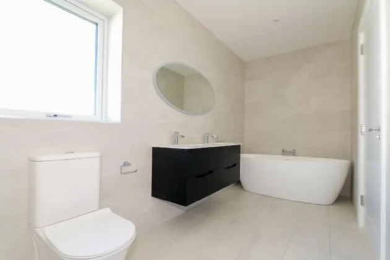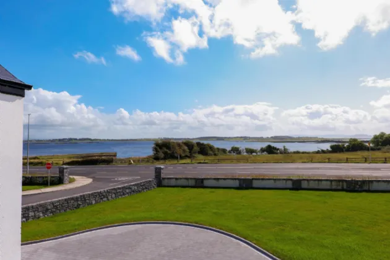Thank you
Your message has been sent successfully, we will get in touch with you as soon as possible.

Financial Services Enquiry
Our team of financial experts are online, available by call or virtual meeting to guide you through your options. Get in touch today
Error
Could not submit form. Please try again later.
1 Béal Taoide
Coast Road
Oranmore
Co. Galway
H91 0C98
Description
The property is a spacious and superior new build home extending to approximately 266.4 sq m (2,867 sq ft). No.1 sits on a large and fully landscaped site of approximately 0.38 acres, that benefits from both southerly and westerly aspects.
Beal Taoide is located on the Coast Road on the Galway City side of Oranmore Village and only 6km from the City Centre. Oranmore is a mature, well established and much sought after village with a host of services and amenities, yet on the doorstep of Galway City and within easy access to national motorway routes the M6 (Galway-Dublin) and M18 (Galway-Limerick). Services in the immediate vicinity include supermarkets (Tesco, Lidl, Aldi, Dunnes Stores, Joyces), hotels,
restaurants, leisure centres, primary and secondary schools and active sports clubs. Oranmore Train Station is a 2 minute drive from this development.
No. 1 Beal Taoide is a highly efficient new build home with a BER A2 rating, and the benefit of low energy consumption and low running costs. Heating and hot water is via a Daiken Air to Water heat pump system with underfloor heating on both ground and first floors providing for greater comfort, control and efficiency. In addition, there is a VentAxia mechanical heat recovery ventilation system incorporated.
The windows are high performance uPVC triple glazed, heavy duty windows with enhanced security locking system. The front door is a solid composite door with glass panels to the side and top. The back door is a standard, triple glazed uPVC door. Both the windows and doors are dual colour, with slate grey on the exterior and white on the interior.
All walls and ceilings are painted in a white standard finish
throughout. Internal doors are high quality and contemporary in style. All skirting, architraves, doors and door frames benefit from a painted finish. Open fireplace provided in downstairs sitting room.
No. 1 has a generous electrical specification that includes a number of lights and power points. Brushed chrome switches and sockets throughout. Smoke and heat detectors fitted as standard. Electrical cable also fitted externally providing power outside.
The property is wired and ready for connection of TV, telephone and Fibre broadband. Data points located in a number of rooms.
Stylish and contemporary kitchen with solid ash Palermo doors with a skinny shaker design, painted in the 'Sno' that compliments any decor. The kitchen boasts a stunning 30mm Himalayan Summit quartz countertop that gives durability and ease of maintenance. The kitchen also features a bi-fold breakfast bar area, a spacious larder and an intergrated Bora Pure hob in the island. Generous utility room also with ample fitted units. Sliderobes provided to all bedrooms while walk in wardrobe in master bedroom fully fitted. All kitchen, utility and bedroom units supplied and fitted by Mark Lohan Kitchens.
All bathrooms are fully tiled and fitted with modern sanitary ware. Entrance hall, kitchen, living room and utility floors are tiled. Precast stairs finished with stained Oak handrail and newel posts and glass balustrade. Externally, natural stone finish to select areas to front elevation, combined with plastered and painted finish.
There is also a natural stone boundary wall to the front and side. High quality granite brick paving and granite kerbs on driveway and concrete footpath around the permitter of the house. High quality Tegral Rivendale roof slates are used with black uPVC facia, soffit and gutters and down pipes.
There is a substantial detached garage with roller door to front and PVC door and window to the side elevation while there is an outdoor tap installed outside the garage. Also the provision for an electric car charging point to be installed is in the garage. There is an attractive, open green amenity area located in the development.
The property benefits from a 10 Year Homebond structural
guarantee.
For further information or to arrange a viewing, please contact the sole selling agents Sherry FitzGerald New Homes at galwaynewhomes@sherryfitz.ie or call 091 569 123.

Financial Services Enquiry
Our team of financial experts are online, available by call or virtual meeting to guide you through your options. Get in touch today
Thank you
Your message has been sent successfully, we will get in touch with you as soon as possible.
Error
Could not submit form. Please try again later.
BER Information
BER Number: 117690172
Energy Performance Indicator: 36.25 (kWh/m2/yr)
About the Area
No description
 Get Directions
Get Directions Buying property is a complicated process. With over 40 years’ experience working with buyers all over Ireland, we’ve researched and developed a selection of useful guides and resources to provide you with the insight you need..
From getting mortgage-ready to preparing and submitting your full application, our Mortgages division have the insight and expertise you need to help secure you the best possible outcome.
Applying in-depth research methodologies, we regularly publish market updates, trends, forecasts and more helping you make informed property decisions backed up by hard facts and information.
Help To Buy Scheme
The property might qualify for the Help to Buy Scheme. Click here to see our guide to this scheme.
First Home Scheme
The property might qualify for the First Home Scheme. Click here to see our guide to this scheme.
