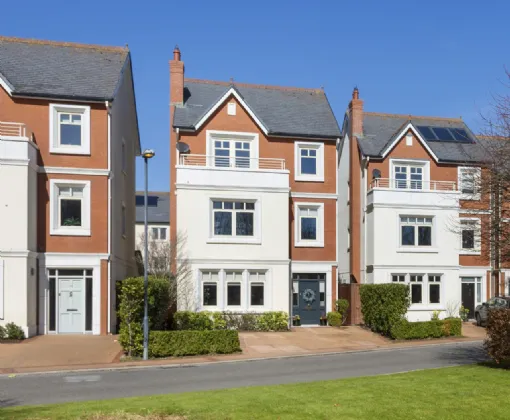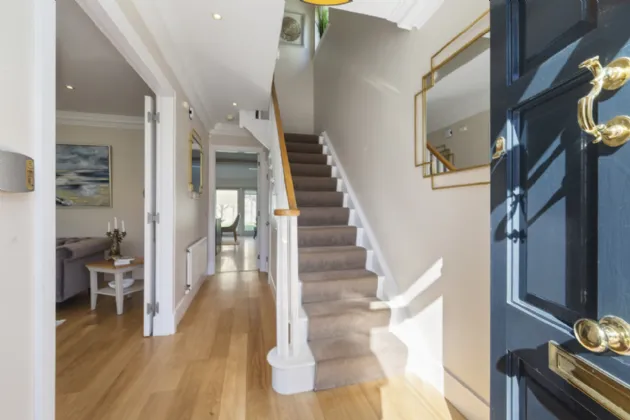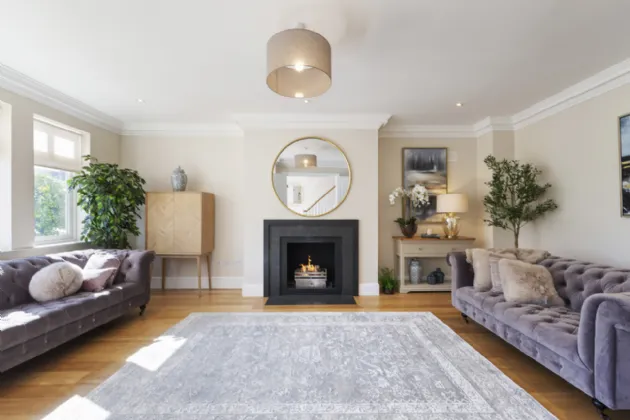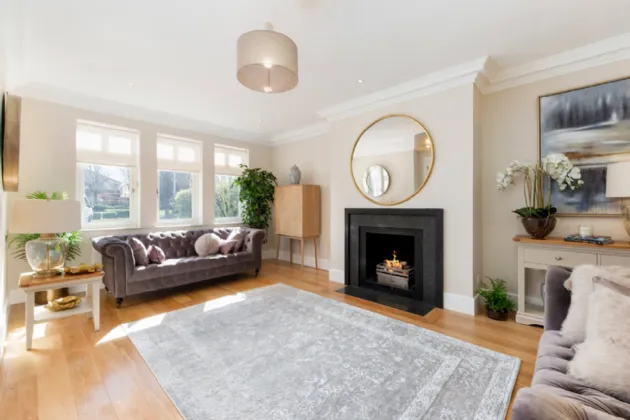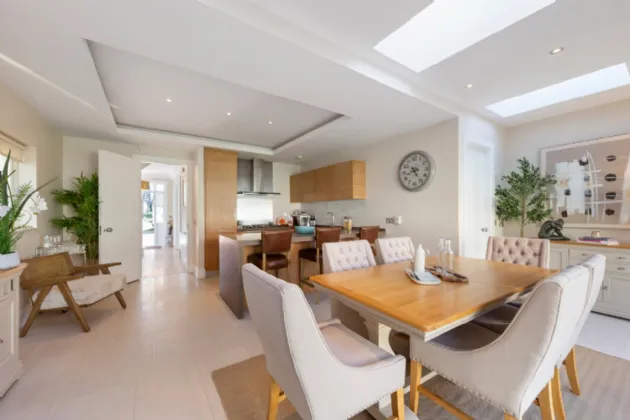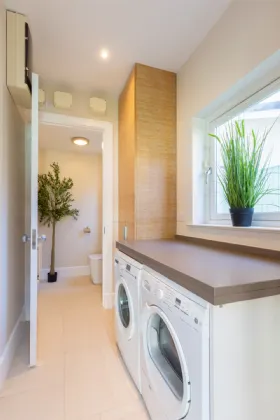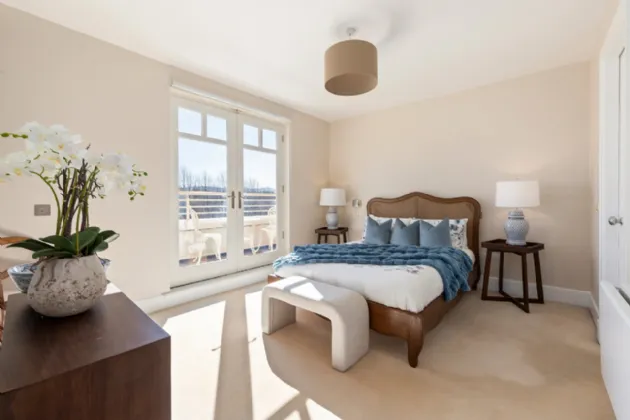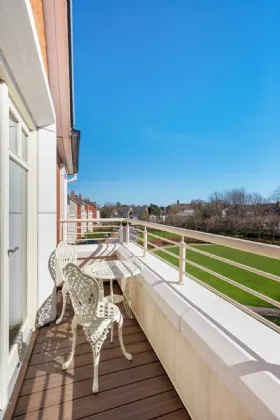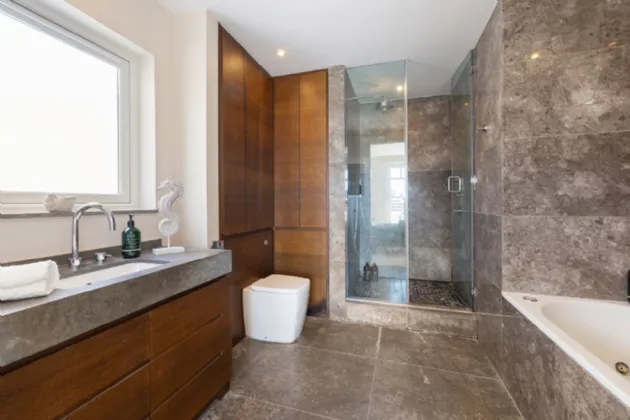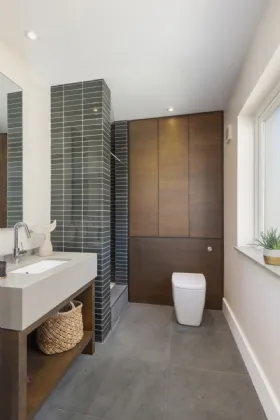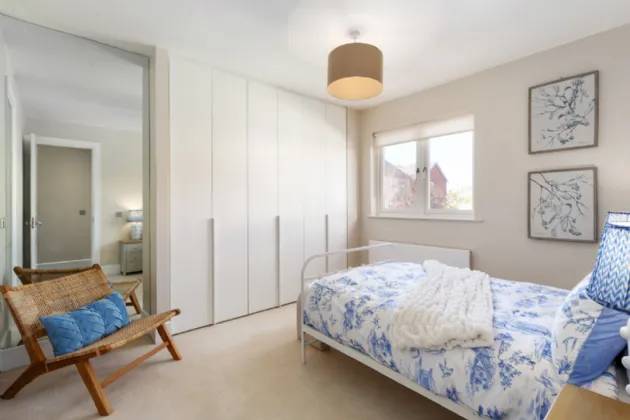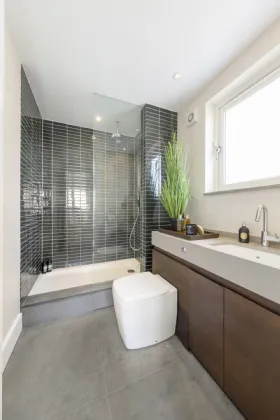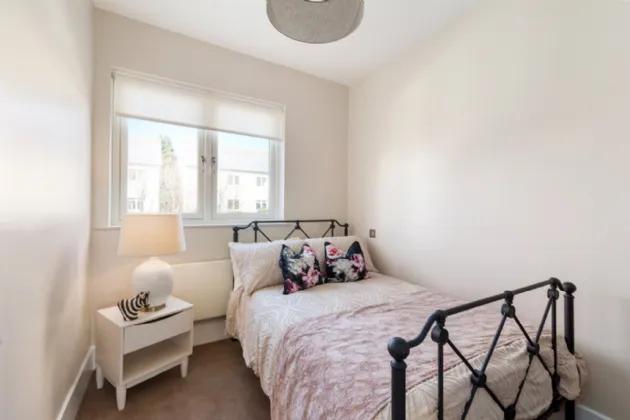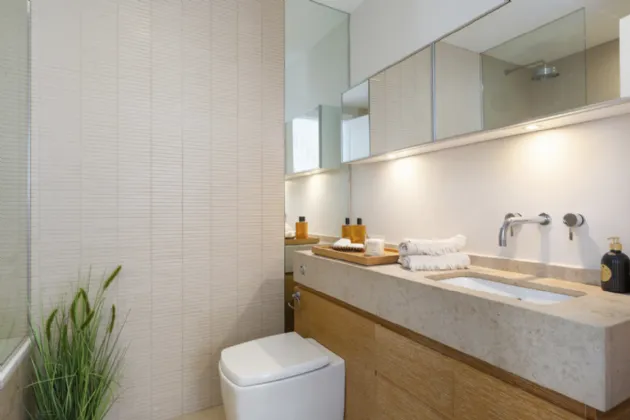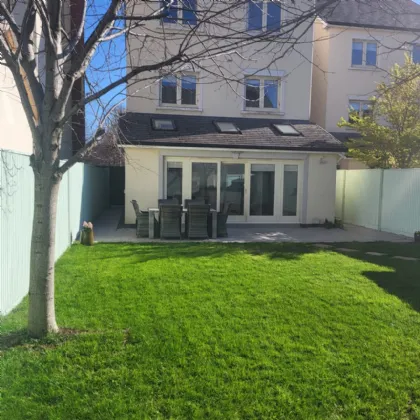Thank you
Your message has been sent successfully, we will get in touch with you as soon as possible.
€1,295,000 Sold

Contact Us
Our team of financial experts are online, available by call or virtual meeting to guide you through your options. Get in touch today
Error
Could not submit form. Please try again later.
9 College Square
Terenure
Dublin 6W
D6W WR64
Description
At College Square the classical elements of Victorian and Edwardian architecture are skilfully combined with contemporary design. No.9 offers the discerning purchaser all of the conveniences of modern day living set in this idyllic location. The property benefits from bright, well-proportioned accommodation throughout, with off street parking to the front and two side entrances leading to the private and good sized rear garden. Newly built in 2006, 9 College Square has been recently re-decorated and is presented in excellent condition throughout and has the perfect balance of elegance, contemporary chic and natural light resulting in a home of distinction. Benefitting from generous proportions and a private rear garden, this family home combines the best of modern living, with a high-quality finish and exceptional attention to detail.
The large ground floor consists of a spacious reception room, an open plan kitchen/dining area, a guest WC and utility room – all distinct in their own right. Floor to ceiling sliding doors lead you to the private rear garden, an ideal place for entertaining and relaxing. Upstairs the spacious accommodation continues. On the first floor there are three generous bedrooms (one with en-suite) and a family bathroom. The double bedroom to the front is a versatile space and can be used as a home-office or an extra reception space. On the second floor there is are two beautifully presented double bedrooms with large en-suites. The principal bedroom is situated to the front of the house and benefits from a south facing terrace with picturesque views to the Dublin mountains.
These very popular homes are surrounded by a wealth of local amenities including well established local junior and senior schools such as Terenure and Templeogue College, Our Lady’s, Presentation, The High School, Stratford College, St Pius X and St Joseph’s National Schools. The extensive recreational facilities of Bushy Park are close by as is the excellent local shopping at Terenure, Templeogue, Rathfarnham and Rathgar Villages. The area is well serviced by direct bus routes to the City Centre as well as being within easy access of the M50.
Sure to appeal to a wide variety of buyers, viewing of this property comes highly recommended!

Contact Us
Our team of financial experts are online, available by call or virtual meeting to guide you through your options. Get in touch today
Thank you
Your message has been sent successfully, we will get in touch with you as soon as possible.
Error
Could not submit form. Please try again later.
Features
Overlooking large green area
South facing balcony
GFCH
Rooms
Living Room 4.17m x 6.33m Feature gas fireplace with granite surround, solid oak flooring, ceiling coving and recessed lighting.
Storage 0.77m x 1.76m
Kitchen/Dining Room 6.22m x 6.19m Floor and wall-mounted timber kitchen units, quartz countertop, AEG 5-ring gas hob, AEG oven, AEG extractor fan, AEG fridge freezer, Bosch dishwasher, stainless steel sink, and tiled floor.
Utility Room 1.53m x 2.47m Fitted timber units, quartz countertop, Siemens washing machine and dryer and tiled flooring.
Bathroom 1.79m x 2.52m WC, wash hand basin, bathtub, fitted cabinet, heated towel rail, mirrored cabinet, recessed lighting and tiled floor.
Bedroom 1 6.20m x 3.48m Double room overlooking the front garden, fitted wardrobes, recessed lighting, alarm control panel, carpet flooring and double doors to the south facing balcony with views over the Dublin mountains.
En-Suite 1.79m x 2.49m WC, wash hand basin, shower cubicle, recessed lighting, fitted cabinets and tiled floors.
Bedroom 2 3.92m x 3.37m Double room overlooking the rear garden, fitted wardrobes and carpet flooring.
Bedroom 3 3.73m x 3.73m Double room overlooking the rear garden, fitted wardobes and carpet flooring.
Bedroom 4 2.37m x 3.72m Small double room over looking the rear garden with carpet flooring.
Bedroom 5 3.74m x 4.16m Double room to the front, recessed lighting and carpet flooring.
BER Information
BER Number: 118296466
Energy Performance Indicator: 121.68 kWh/m²/yr
About the Area
Terenure is a mainly residential suburb of Dublin, located south of Harold's Cross and north of Rathfarnham. It is partially contained in the Dublin 6, Dublin 6W and Dublin 12 postal districts. The area is host to an abundance of amenities, from schools to shopping facilities. Terenure is on several bus routes so locals with or without cars are within easy reach of the city centre.
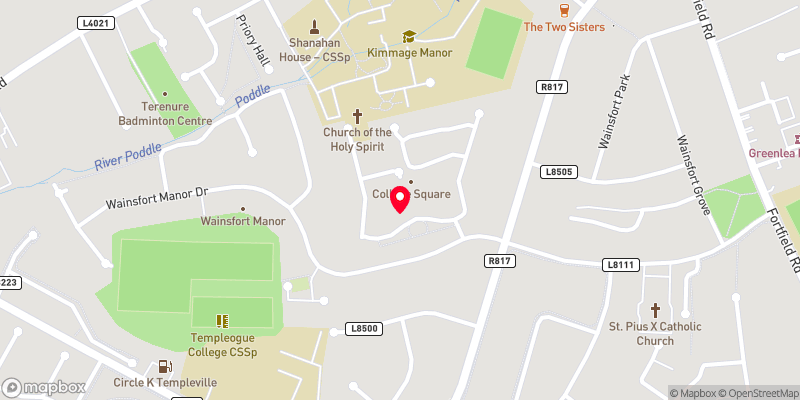 Get Directions
Get Directions Buying property is a complicated process. With over 40 years’ experience working with buyers all over Ireland, we’ve researched and developed a selection of useful guides and resources to provide you with the insight you need..
From getting mortgage-ready to preparing and submitting your full application, our Mortgages division have the insight and expertise you need to help secure you the best possible outcome.
Applying in-depth research methodologies, we regularly publish market updates, trends, forecasts and more helping you make informed property decisions backed up by hard facts and information.
Need Help?
Our AI Chat is here 24/7 for instant support
Help To Buy Scheme
The property might qualify for the Help to Buy Scheme. Click here to see our guide to this scheme.
First Home Scheme
The property might qualify for the First Home Scheme. Click here to see our guide to this scheme.
