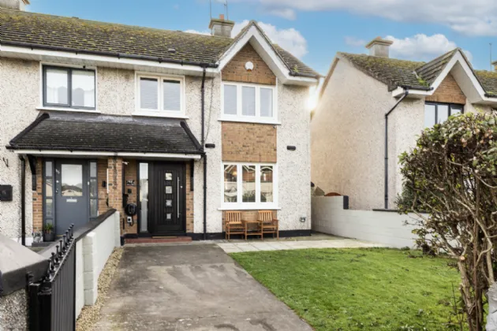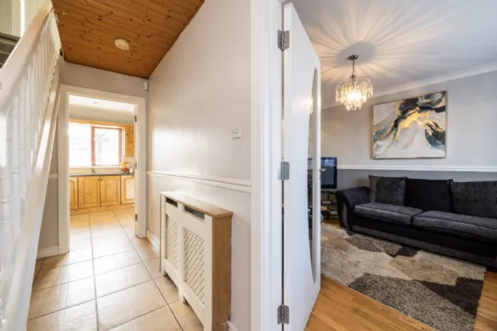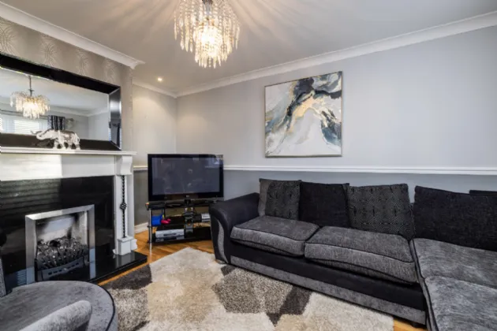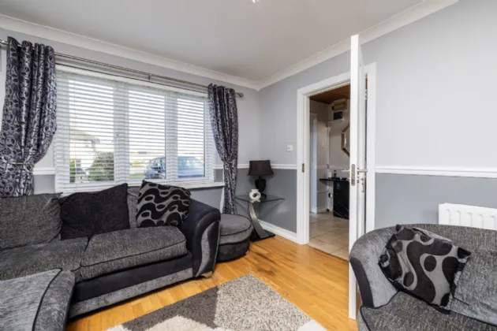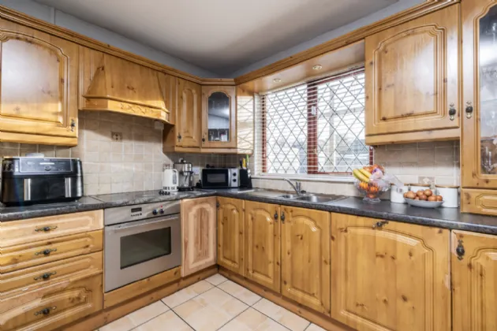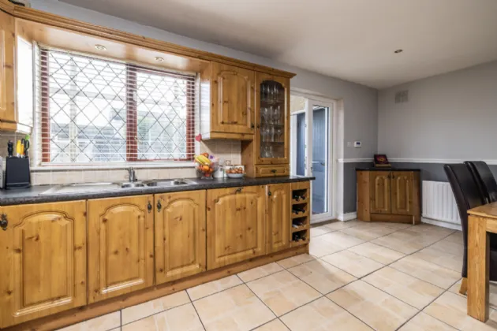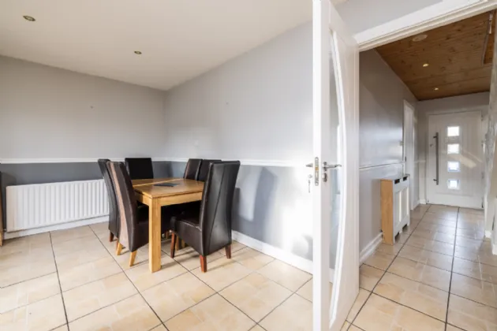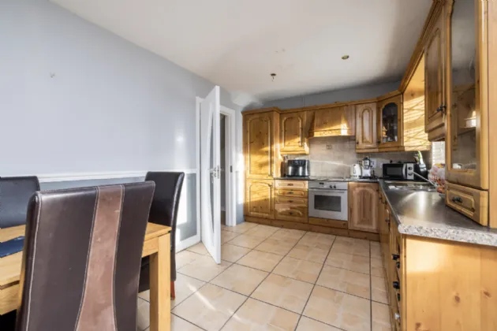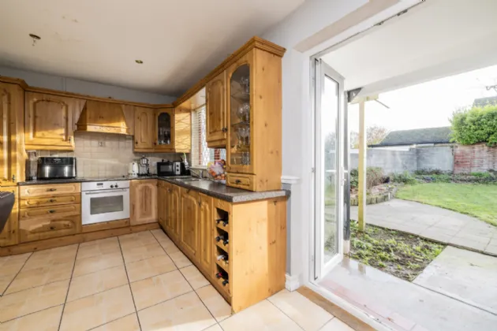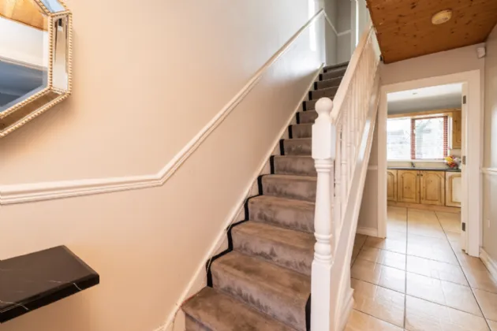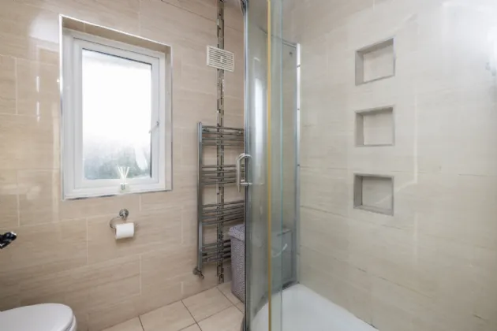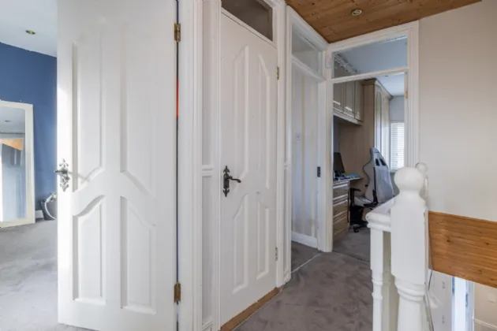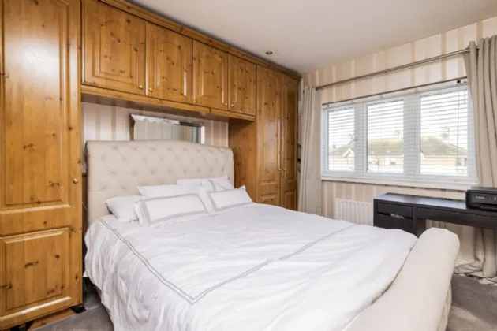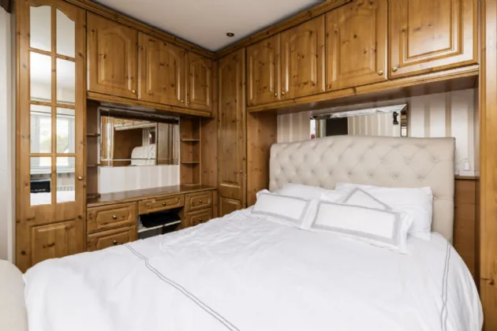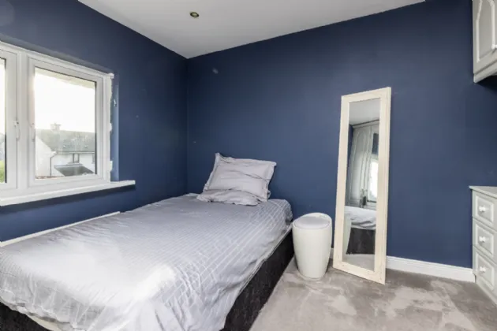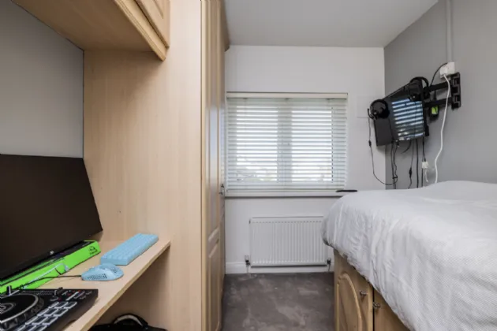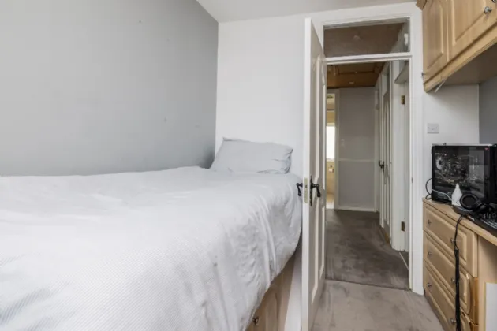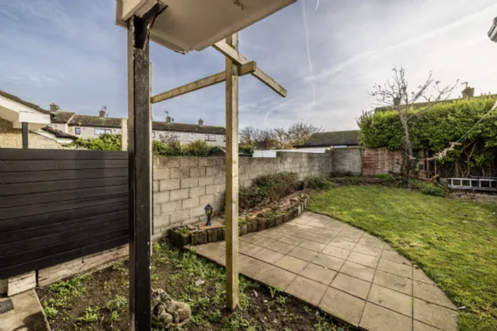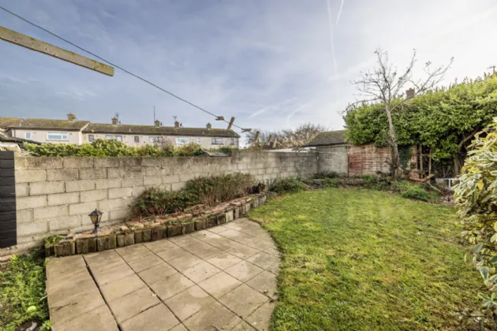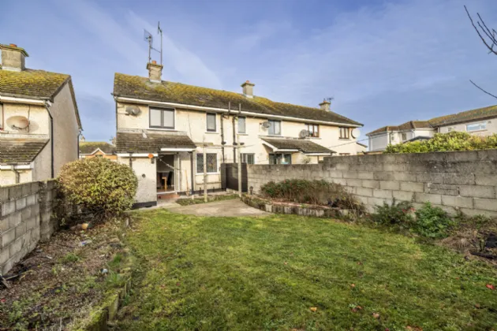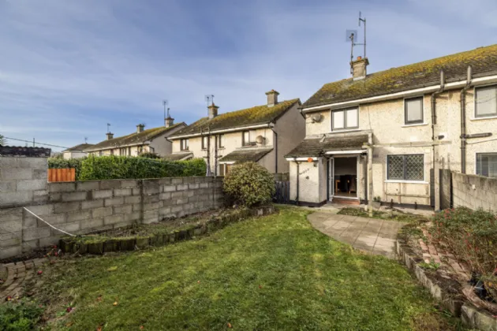Thank you
Your message has been sent successfully, we will get in touch with you as soon as possible.
€385,000 Sold

Contact Us
Our team of financial experts are online, available by call or virtual meeting to guide you through your options. Get in touch today
Error
Could not submit form. Please try again later.
14 Mourne Close
Skerries
Co. Dublin
K34 YF84
Description
This superb three-bedroom semi-detached home is located in the mature and popular residential development of Mourne Close in Skerries. This well-maintained, two-story family home is ideally situated within the development and is within walking distance of all local schools and amenities, making it one of the most convenient locations in Skerries.
The property features private, gated off-street parking with a lawned front garden and gated side access leading to a beautifully landscaped rear garden. The large rear garden has been designed with patio area, lawn, pergola and mature planted beds. Perfect for al fresco dining and outdoor gatherings.
Inside, the home is well laid out and welcoming. The ground floor includes entrance hall, a spacious living room, and an open kitchen/dining area that leads to a back porch. Upstairs comprises family bathroom, two generously sized double bedrooms, and a single bedroom, all equipped with built-in wardrobes and storage. Additionally, the attic is floored and accessible by a Stira.
The property is within walking distance of the many amenities on offer in Skerries including schools, shops, cafes, North beach, South beach, vibrant harbour with its many restaurants and bars, Skerries Mills, amenity and skatepark and a whole host of sporting clubs. The Skerries Point Shopping Centre is close by and the train station is just a short walk away.
Features
Triple glazed windows
G.F.C.H.
Floored attic with Stira
Walking distance to schools and all town centre amenities.
Rooms
Living Room 3.47m x 4.51m The living room has wood flooring, coving to ceiling and a feature fireplace.
Kitchen / Dining Area 5.43m x 2.91m This bright and spacious kitchen area is equipped an integrated oven, hob & extractor fan, tiled splash back, wall and floor mounted units providing ample storage, wine rack, display cabinet. The area has tiled flooring and recessed lighting, double glass doors to rear.
Back Porch 2.27m x 1.38m
Outside Utility 0.90m x 2.03 This area just off the rear porch is a very convenient utility/laundry area which has electricity and is plumbed for washing machine and has room for a dryer.
Upstairs
Landing Carpeted flooring, hot press, recessed lighting, access to attic via Stira.
Primary Bedroom 3.47m x 3.88m Good double bedroom with carpeted flooring, built in wardrobes with overhead storage & vanity unit, recessed lighting.
Bedroom 2 3.47m x 3.54m Double bedroom with carpeted flooring, built in wardrobe, with drawers, desk & overhead storage.
Bedroom 3 2.36m x 2.88m With carpet flooring, built-in wardrobes, desk, overhead storage recessed lighting.
Family Bathroom 2.09m x 1.73m Fully tiled wall to floor with heated towel rail, w.c., w.h.b., and shower unit with built in wall shelving.
Outside Spacious gated front garden with lawn and private driveway parking, gated side entrance leading to rear garden. The large rear garden is very private with porch, pergola, patio area and mature lawn with boarder planting.
BER Information
BER Number: 104826508
Energy Performance Indicator: 235.12 kWh/m²/yr
About the Area
Skerries is a seaside town in County Dublin. Historically, Skerries has been a thriving fishing port and a major centre of hand embroidery. In the late 20th century, it became a resort town, and a dormitory town for commuters to the city of Dublin. There are two fully restored and working windmills, watermill and a museum and coffee shop. In common with much of Dublin's hinterland, Skerries saw massive growth in residential property and associated prices during the late 1990s and early 21st century. There is also an amusement park in the town, near Skerries beach.
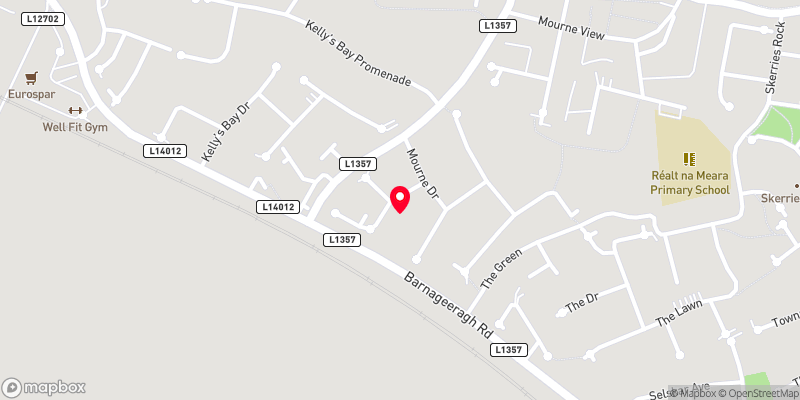 Get Directions
Get Directions Buying property is a complicated process. With over 40 years’ experience working with buyers all over Ireland, we’ve researched and developed a selection of useful guides and resources to provide you with the insight you need..
From getting mortgage-ready to preparing and submitting your full application, our Mortgages division have the insight and expertise you need to help secure you the best possible outcome.
Applying in-depth research methodologies, we regularly publish market updates, trends, forecasts and more helping you make informed property decisions backed up by hard facts and information.
Need Help?
Our AI Chat is here 24/7 for instant support
Help To Buy Scheme
The property might qualify for the Help to Buy Scheme. Click here to see our guide to this scheme.
First Home Scheme
The property might qualify for the First Home Scheme. Click here to see our guide to this scheme.
