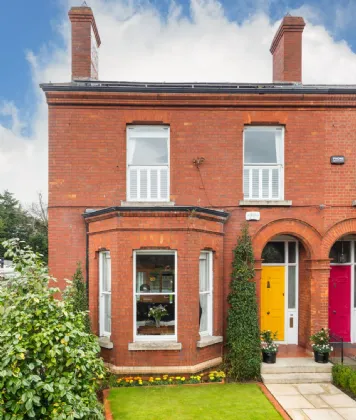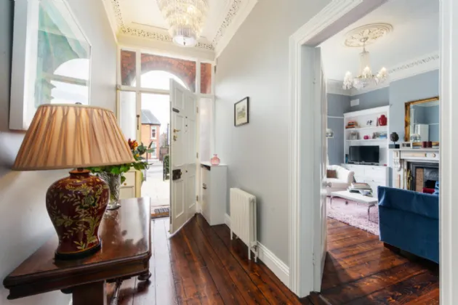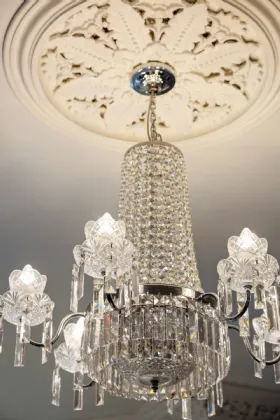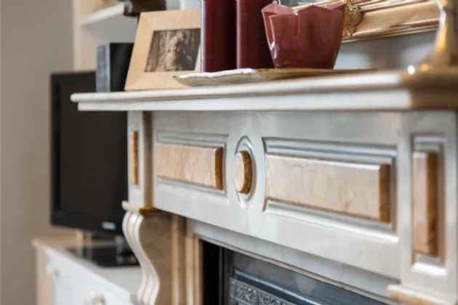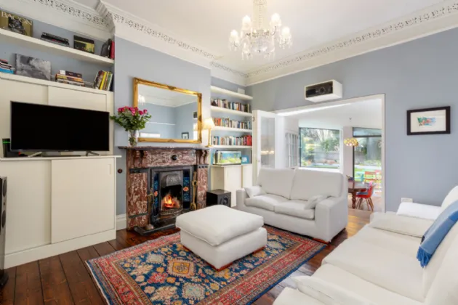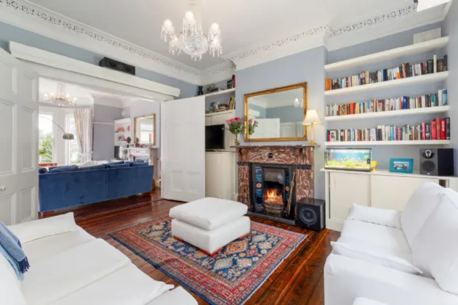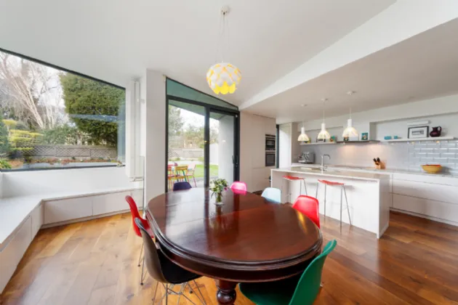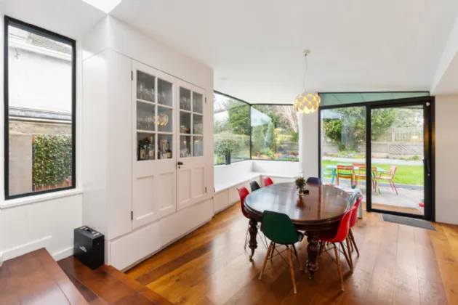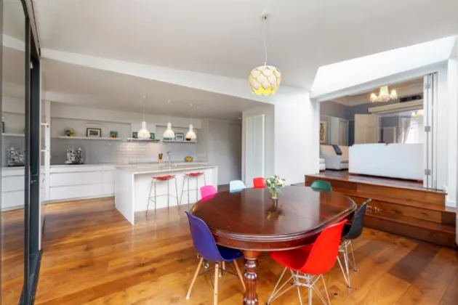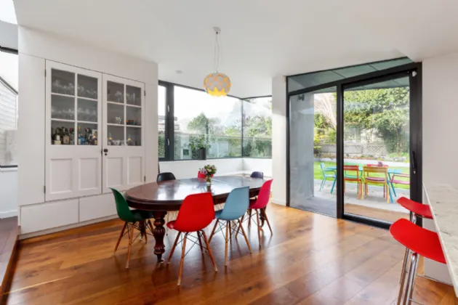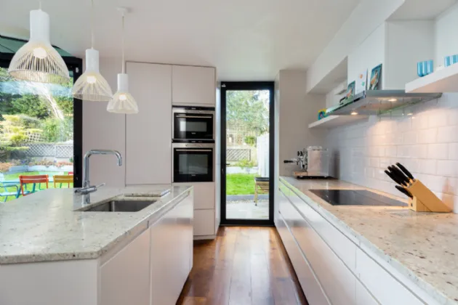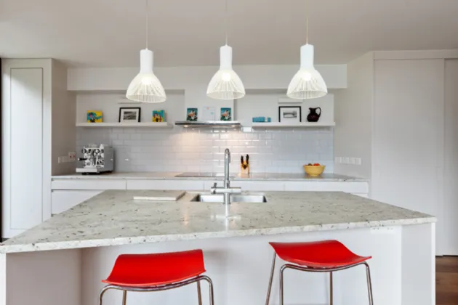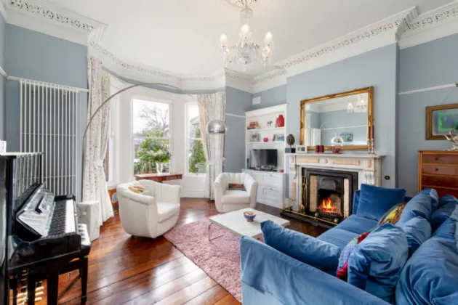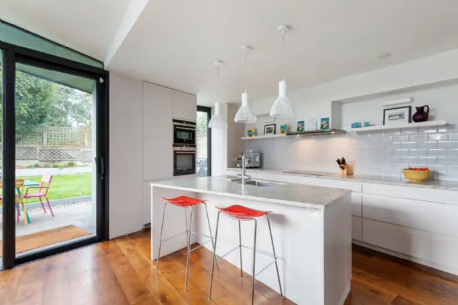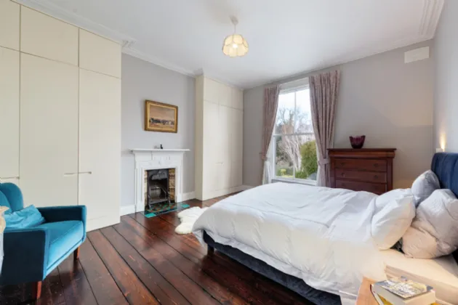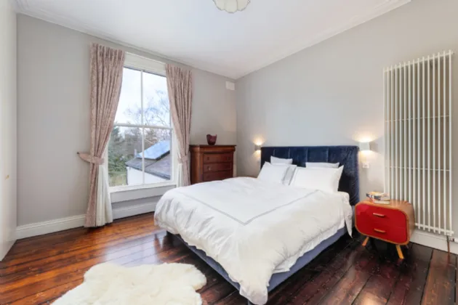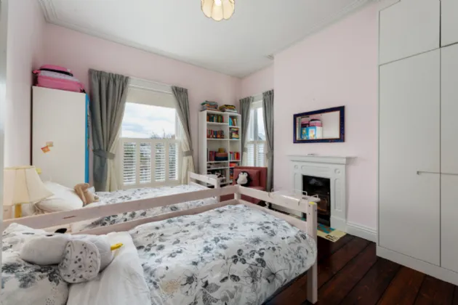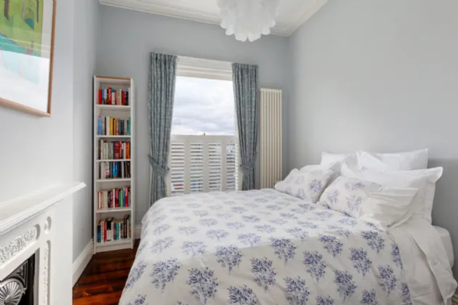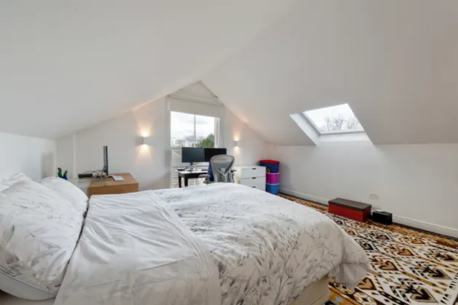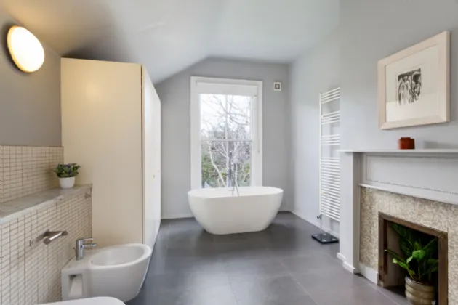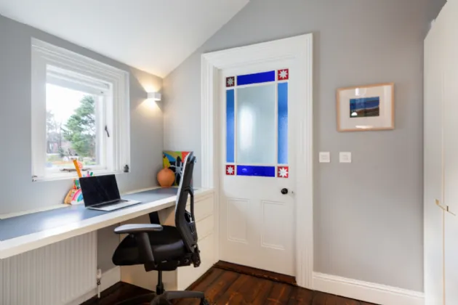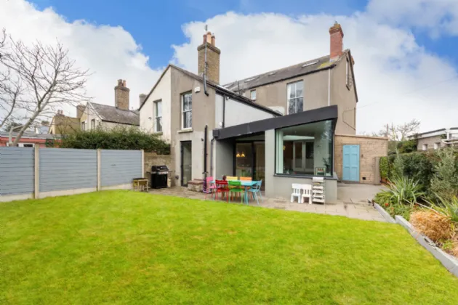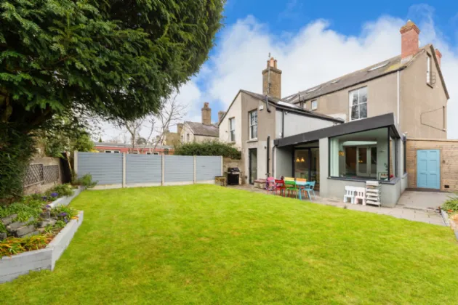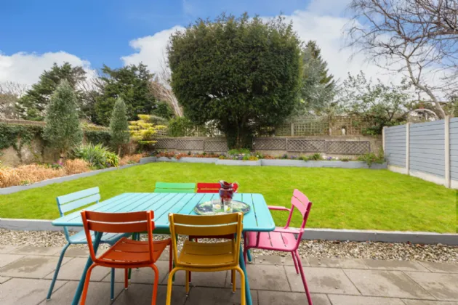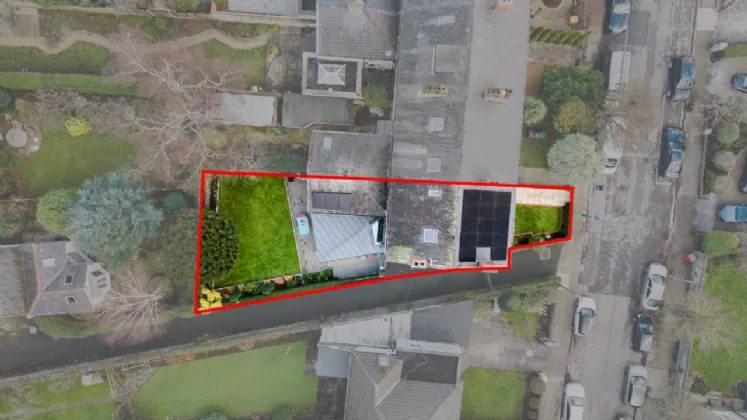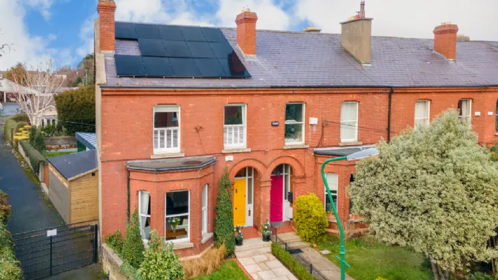Thank you
Your message has been sent successfully, we will get in touch with you as soon as possible.
€1,950,000 Sold

Contact Us
Our team of financial experts are online, available by call or virtual meeting to guide you through your options. Get in touch today
Error
Could not submit form. Please try again later.
19 Victoria Road
Rathgar
Dublin 6
D06 XD58
Description
Perfectly positioned in the heart of Dublin 6, No. 19 offers well-appointed and versatile accommodation which extends to 226 sq.m. / 2,432 sq.ft. approx., retaining many period features synonymous with the Victorian era. The elegant and inviting entrance hall sets the tone with its intricate cornicing and ceiling rose. There are two very impressive interconnecting reception rooms just off the entrance hall, both benefitting from original marble fireplaces, ornate cornicing and built-in cabinets.
To the rear you will find a light filled and open plan kitchen / dining area - the bespoke Darren Langrell kitchen and island being a real feature and centre piece. Located off the kitchen is a functional utility press and a separate Guest WC. The kitchen and dining area are bathed in natural light which floods in via a large roof light with the dining area featuring a fitted drinks cabinet and interconnecting with the cosy family room via hardwood timber steps. Upstairs does not disappoint, the layout is versatile and perfectly suited to family living with 4 bedrooms and 2 generous bathrooms. Bedrooms 1 & 2 boast bespoke fitted wardrobes, and the main bathroom is generous in size with ample storage. There is a well appointed office area in the landing, perfect for those who work from home.
A description of this property would not be complete without mentioning the stunning gardens. To the front a natural stone pathway bordered by lawn, mature planting and shrubbery leads to the hall door. To the rear you will find a superbly private and nicely landscaped garden. There is a large paved patio area, ideal for dining al fresco and enjoying the long summer evenings. The garden is mostly laid in lawn with mature trees, plants and raised flowerbeds. There is a modern timber shed to the side which provides great storage and there is vehicular access to the private laneway.
The convenience of this location cannot be overstated. There is an excellent range of well-established primary and secondary schools all within easy access. The renaissance of Rathgar, Terenure and Rathmines provides a choice of trendy restaurants and local shops. Whilst Sport clubs nearby include Brookfield & Rathgar Tennis Clubs, Dartry Health Club, Terenure Sports Club, Leinster Cricket Club and Rathmines swimming pool. The area is well served by excellent bus routes to and from the city centre and is approximately 3 miles to St Stephens Green. All in all, this presents a wonderful opportunity to acquire a unique home of style and distinction, on one of Dublin 6’s most sought after roads.
Viewing is highly recommended and by appointment only.

Contact Us
Our team of financial experts are online, available by call or virtual meeting to guide you through your options. Get in touch today
Thank you
Your message has been sent successfully, we will get in touch with you as soon as possible.
Error
Could not submit form. Please try again later.
Rooms
WC 0.75m x 1.48m Wooden floors with wash hand basin, WC and wall mounted mirror.
Drawing Room 4.75m x 4.56m Large reception room to the front of the house with lovely bay sash window overlooking front garden. Ornate ceiling cornicing, centre rose, picture rail and open fireplace with marble surround and tiled inset and hearth. Double doors open into;
Family Room 4.51m x 4.88m Original wooden floors, decorative ceiling coving and centre rose, gallery rail, original open fireplace with marble surround, tiled inset and hearth flanked by fitted shelving. Bi-folding doors lead to;
Dining Room 4.47m x 5.85m Fabulous extended open plan room with wideplank wooden flooring and feature corner window with window seating and under-storage. There is large fitted drinks cabinet where the original doors from the dining room have been re-purposed. A substantial skylight allows for a wonderful flow of natural light. Sliding doors open out into the rear garden.
Kitchen 3.33m x 6.91m The kitchen boasts the extensive range of fitted wall and base Darren Langrell units with stone countertops by Millers to include integrated fridge, double oven, hob with extractor fan and tiled splashback. A large central island with breakfast bar includes integrated dishwasher and freezer, stainless steel sink unit with mixer tap. A door from kitchen area opens out to rear garden. A large walk in pantry press provides excellent storage.
Bedroom 1 4.51m x 4.93m Large double room with ceiling coving, original wooden floors and large sash window overlooking rear garden. Original, painted, cast iron fireplace flanked by fitted wardrobes providing excellent storage.
Bedroom 2 3.77m x 4.60m Large dual aspect double bedroom enjoying views towards the Dublin mountains. Original sash windows, wooden floors, ceiling coving and painted cast iron fireplace with tiled hearth. Fitted wardrobes.
Bedroom 3 2.71m x 3.35m Double room with ceiling coving, original wooden floors, sash window and cast iron fireplace with tiled hearth.
Bathroom 3.10m x 4.75m Large family bathroom with tiled floor, wash hand basin, toilet, bidet and tiled splashback. Free standing bath with shower attachment and fully tiled shower cubicle with overhead rain shower. Fitted linen press and storage. Original sash window overlooks the rear garden and fireplace with wooden surround and tiled inset. Heated towel rail.
Bedroom 4 4.48m x 4.65m Original double room at the top of the house with sash window, original wooden floors, skylight and eaves storage.
Shower Room 1.87m x 1.76m Tiled floor, wash hand basin, toilet and walk in shower cubicle with overhead rain shower.
Shed 2.00m x 5.62m
BER Information
BER Number: 105162457
Energy Performance Indicator: 126.01 kWh/m²/yr
About the Area
Rathgar is a largely residential suburb lying about 3 kilometres south of Dublin's city centre. It boasts an abundance of amenities, schools, nursing homes, sports facilities, and good public transport to the city centre. Housing largely comprises red-brick late Georgian and Victorian era terraces, and much of the area lies within an architectural conservation zone. Rathgar maintains a village feel and has a delicatessen, 2 butchers, a bike shop and a wine shop within 20 yards of the main cross. There is also Rathgar Pharmacy, Rathgar Hair Studio and a number of fashion and interior boutiques.
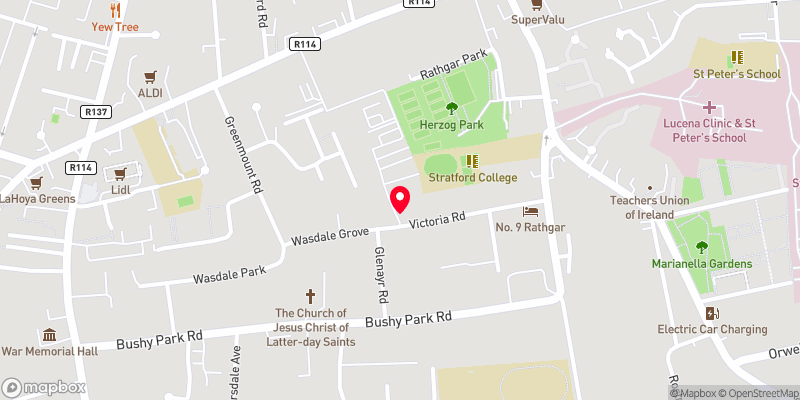 Get Directions
Get Directions Buying property is a complicated process. With over 40 years’ experience working with buyers all over Ireland, we’ve researched and developed a selection of useful guides and resources to provide you with the insight you need..
From getting mortgage-ready to preparing and submitting your full application, our Mortgages division have the insight and expertise you need to help secure you the best possible outcome.
Applying in-depth research methodologies, we regularly publish market updates, trends, forecasts and more helping you make informed property decisions backed up by hard facts and information.
Need Help?
Our AI Chat is here 24/7 for instant support
Help To Buy Scheme
The property might qualify for the Help to Buy Scheme. Click here to see our guide to this scheme.
First Home Scheme
The property might qualify for the First Home Scheme. Click here to see our guide to this scheme.
