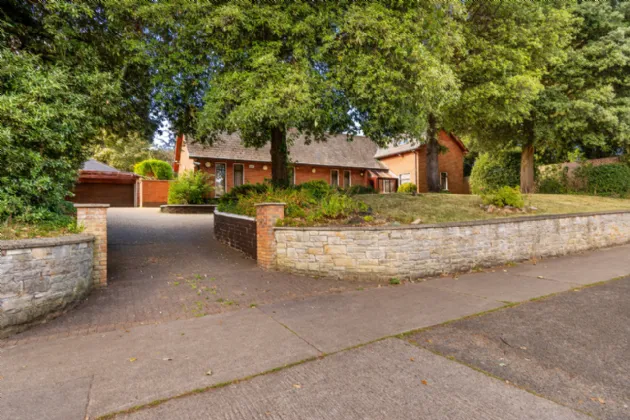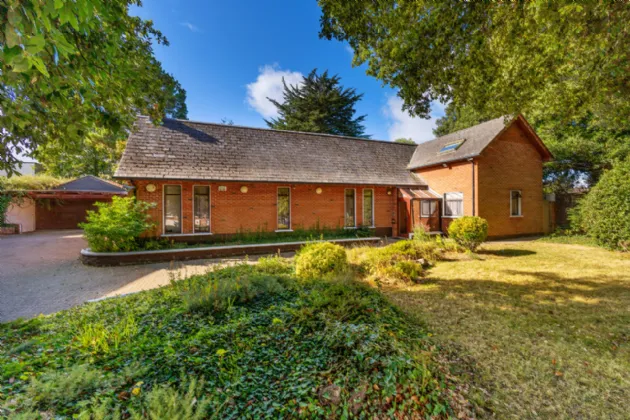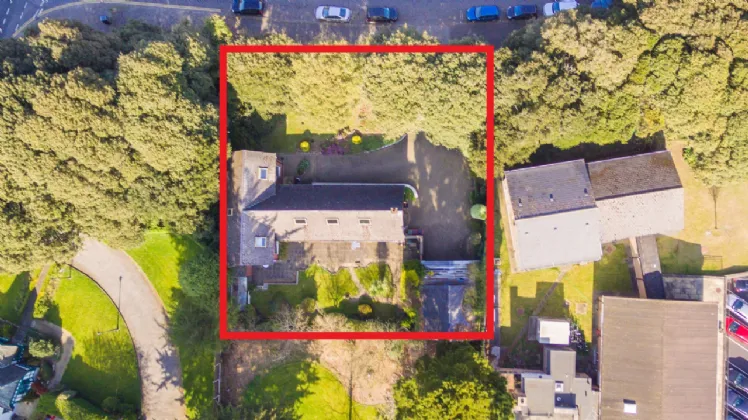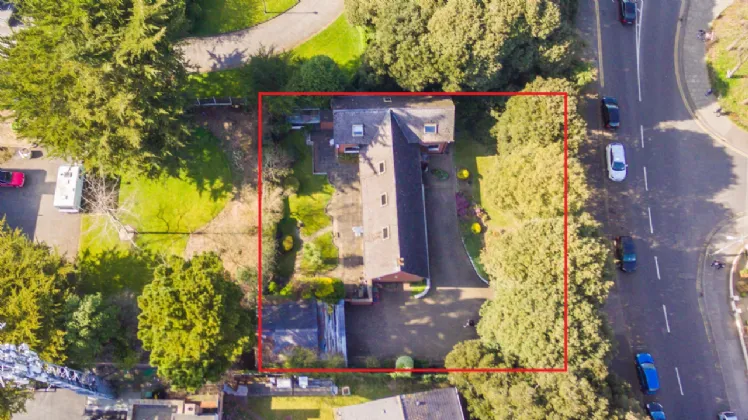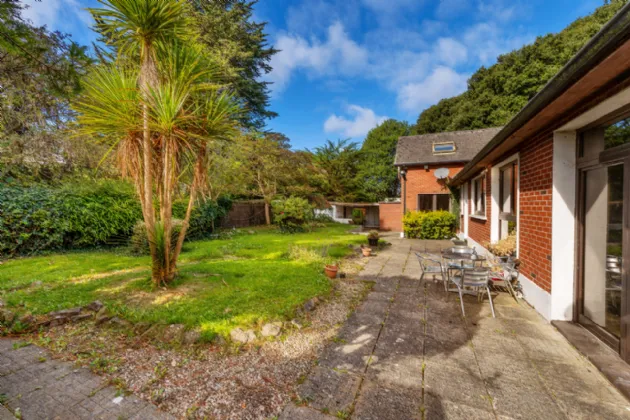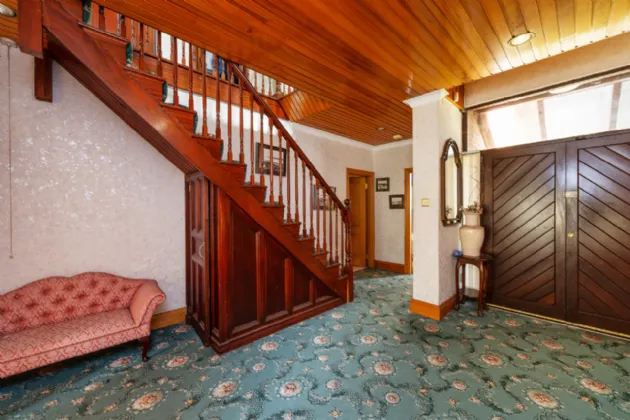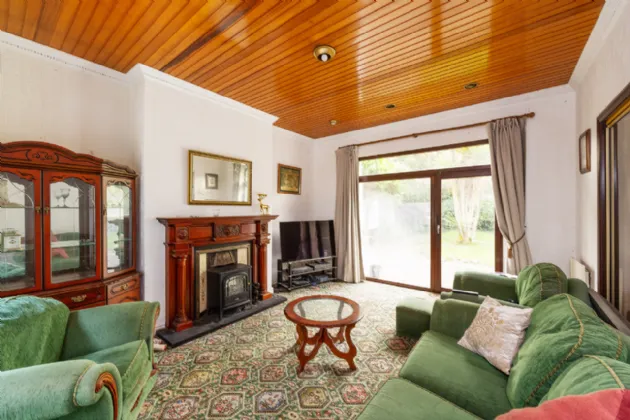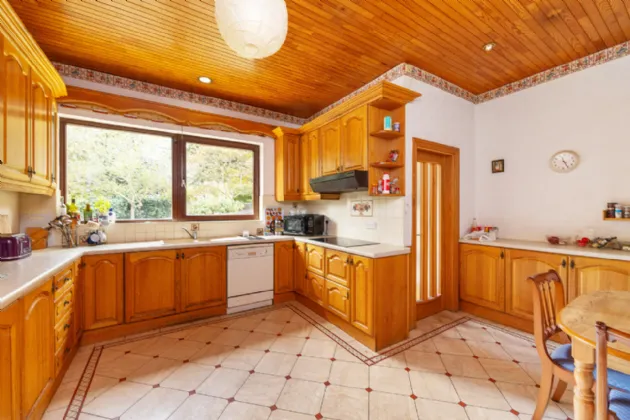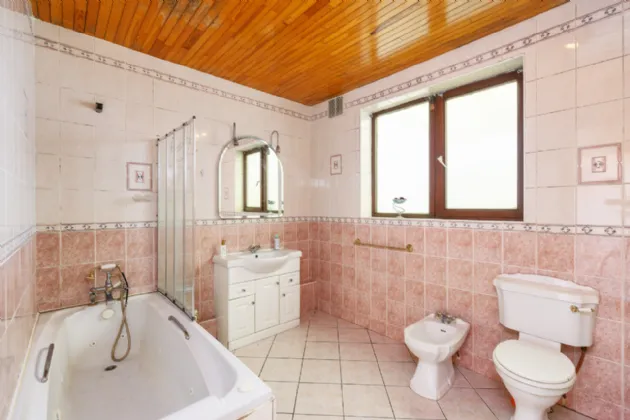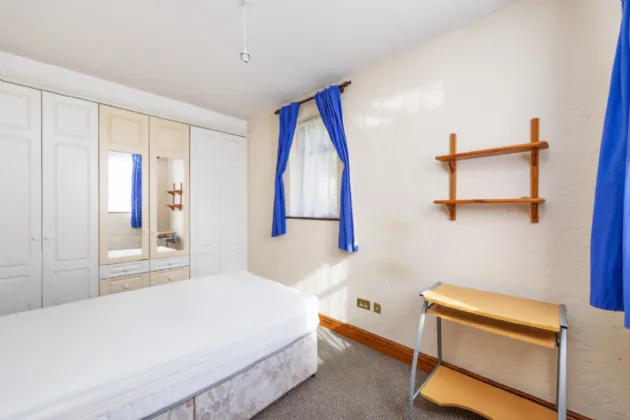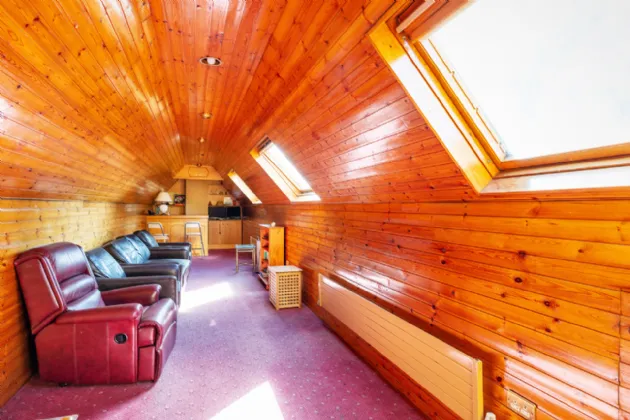Thank you
Your message has been sent successfully, we will get in touch with you as soon as possible.
€1,000,000

Contact Us
Our team of financial experts are online, available by call or virtual meeting to guide you through your options. Get in touch today
Error
Could not submit form. Please try again later.
Twin Oaks
Watermill Road
Raheny
Dublin 5
D05 E0C0
Description
House; 223sqm/2,400sqft
Double garage; 34sqm/366sqft
Plot; 0.27acres approx.
Development potential (subject to Planning Permission)
Zoned Z1; 'Sustainable Residential Neighbourhoods'
Accommodation briefly comprises; porch, entrance hall, livingroom, diningroom, kitchen, utility room, 2 bedrooms, ensuite and bathroom. Upstairs are 2 more bedrooms, shower room with sauna and large family room.
Location is incredible. Set right in the very heart of Raheny village with every conceivable amenity on your doorstep including a selection of shops, churches, schools, sports & leisure facilities, St Annes Park, the coast walk & cycleway, and great public transport to&from Dublin City Centre with both Dublin Bus QBC and DART (train). Typical commute time 15mins.

Contact Us
Our team of financial experts are online, available by call or virtual meeting to guide you through your options. Get in touch today
Thank you
Your message has been sent successfully, we will get in touch with you as soon as possible.
Error
Could not submit form. Please try again later.
Features
Double Garage; 34sqm/366sqft approx.
Plot; 0.27acre approx.
South West facing rear garden.
4 bed, 3 bath, 3 receptions.
Oil Fired Central Heating.
Double glazed windows.
Great location, Heart of Raheny village.
Development potential (subject to Planning Permission)
Zoned Z1; 'Sustainable Residential Neighbourhoods'
Rooms
Hall 3.35m x 5.4m Carpet, alarm, intercom, cloakroom, understairs storage
Kitchen 4.9m x 4.1m Fitted kitchen, electric oven and hob, extractor fan, integrated fridge/freezer, dishwasher, tiled floor, access to utility room
Utility Room 2.1m x 2.2m Plumbed for washing machine and tumble dryer, tiled floor, access to rear
Dining Room 2.9m x 4.1m Carpet
Living Room 5.0m x 5.15m Carpet, TV point, open fire, access to rear
Bedroom 1 4.2m x 3.75m Carpet, TV point, fitted wardrobes
En-Suite 2.6m x 1.7m Wash hand basin, W.C., electric shower, towel rail, part-tiled walls, tiled floor
Bedroom 2 4.4m x 2.6m Carpet, fitted wardrobes
Bathroom 2.6m x 3.15m Wash hand basin with cabinet, W.C., bath, shower, tiled floor
1st Floor
Landing 2.65m x 4.4m Carpet, storage, hotpress
Family Room 12.0m x 2.55m Carpet, TV point, fitted units, storage, phone point, 3 x sky lights
Bedroom 3 4.45m x 2.9m Carpet, sliderobes, TV point, sky light
Bedroom 4 1.7m x 3.9m Carpet, ftted wardrobes, TV point, sky light, access to attic
Shower room 2.65m x 3.3m Wash hand basin, W.C., shower, sky light, access to attic, access to
Sauna 2.1m x 1.85m
Outside
Front Garden Decorative stone road side wall, off-street parking for multiple cars, access to double garage, mature shrubbery, flowerbeds, walled, gated side entrances both sides of the house.
Rear Garden Sunny South West facing orientation to rear, not overlooked, paved patio, mature shrubbery, flowerbeds, lawn, boiler house, outdoor light, block-built shed with electricity.
Garage 6.3m x 5.4m Block built with a pitched tiled roof, Up & Over double width electric opening garage door to front, with door access to rear garden.
BER Information
BER Number: 114772536
Energy Performance Indicator: 305.7 kWh/m2/yr
About the Area
Raheny is a northern suburb of Dublin, about 8 km from Dublin city centre and 7 km from Dublin Airport. The skyline is dominated by stunning views of Howth Head. Dublin's second busiest municipal library branch is located near the village centre. The district also hosts schools, hospices, a local health centre, Credit Union, Garda station, and one of Dublin's three driving test centres, at the St. Anne's shopping plaza. There is also a fitness club and multiple doctors and dentists.
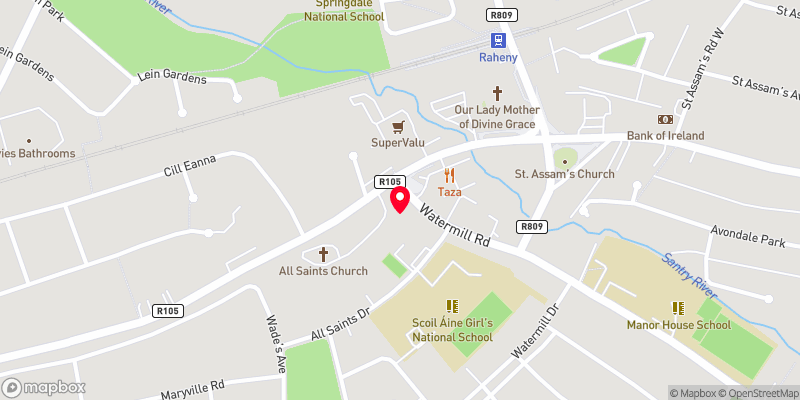 Get Directions
Get Directions Buying property is a complicated process. With over 40 years’ experience working with buyers all over Ireland, we’ve researched and developed a selection of useful guides and resources to provide you with the insight you need..
From getting mortgage-ready to preparing and submitting your full application, our Mortgages division have the insight and expertise you need to help secure you the best possible outcome.
Applying in-depth research methodologies, we regularly publish market updates, trends, forecasts and more helping you make informed property decisions backed up by hard facts and information.
Need Help?
Our AI Chat is here 24/7 for instant support
Help To Buy Scheme
The property might qualify for the Help to Buy Scheme. Click here to see our guide to this scheme.
First Home Scheme
The property might qualify for the First Home Scheme. Click here to see our guide to this scheme.
