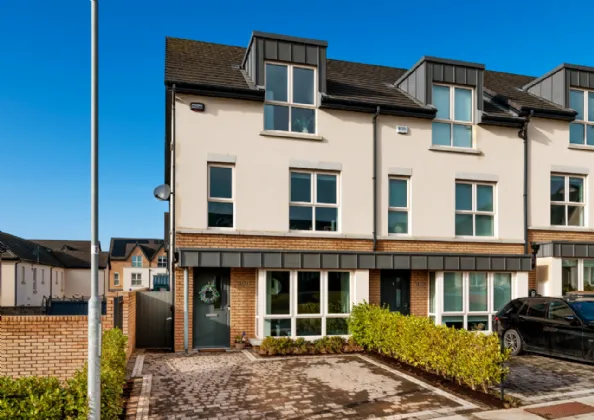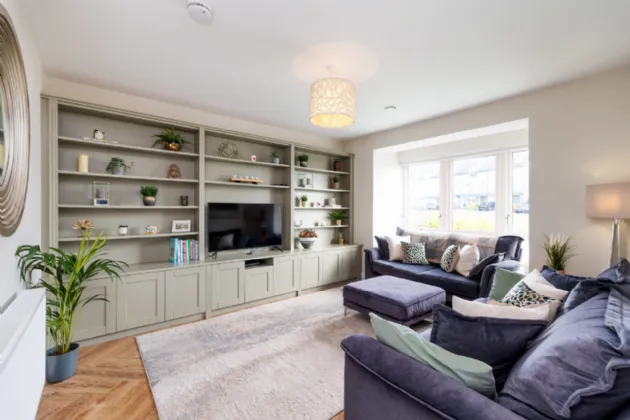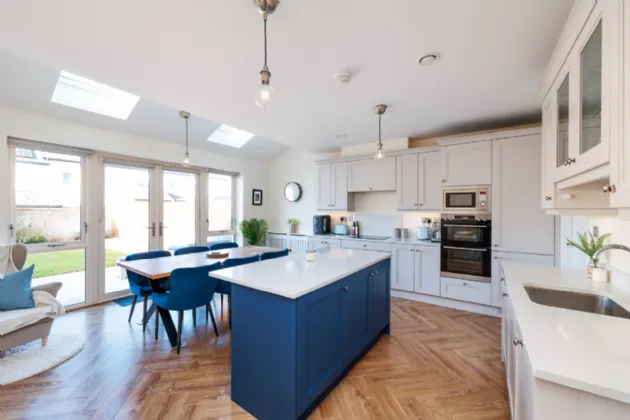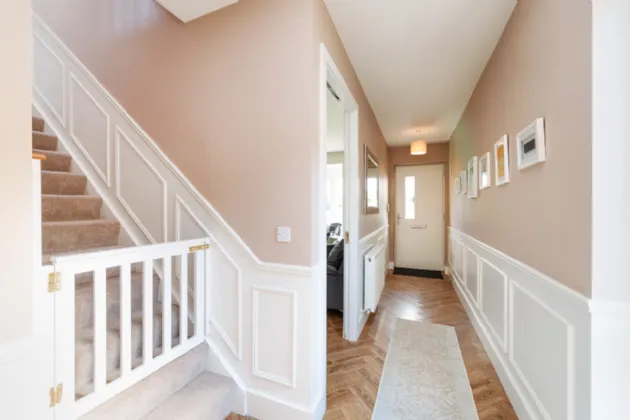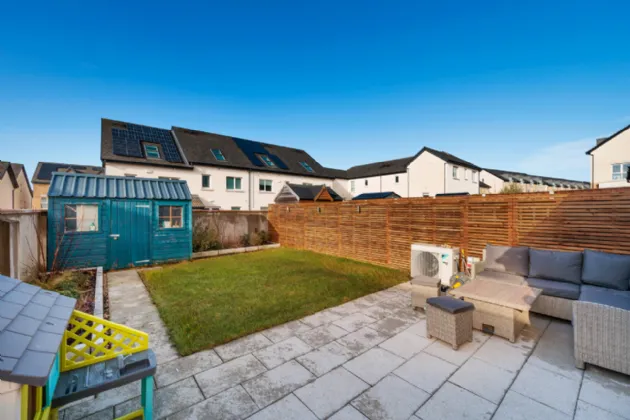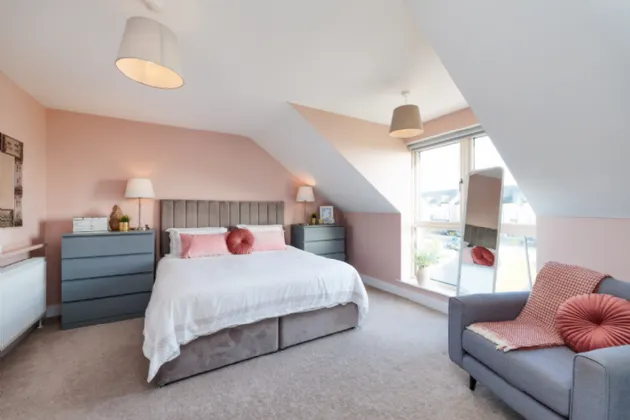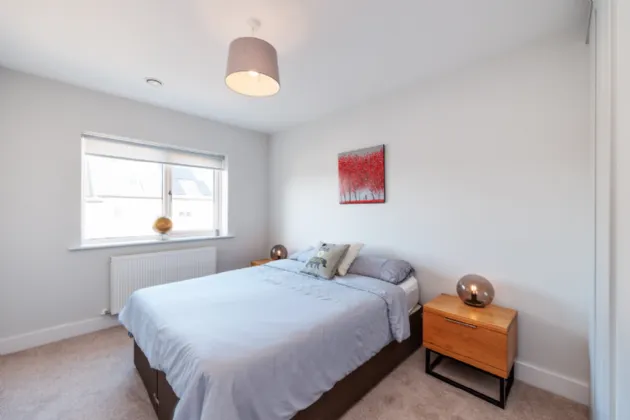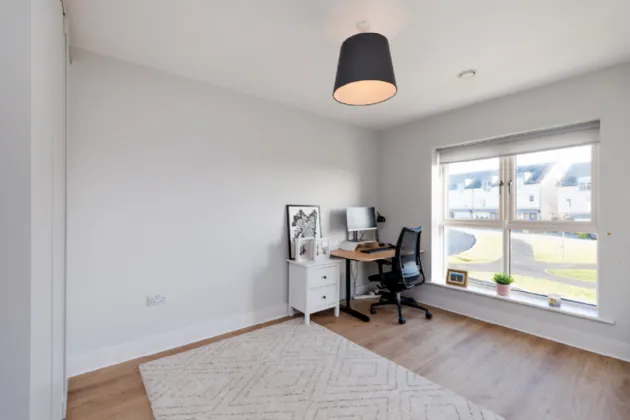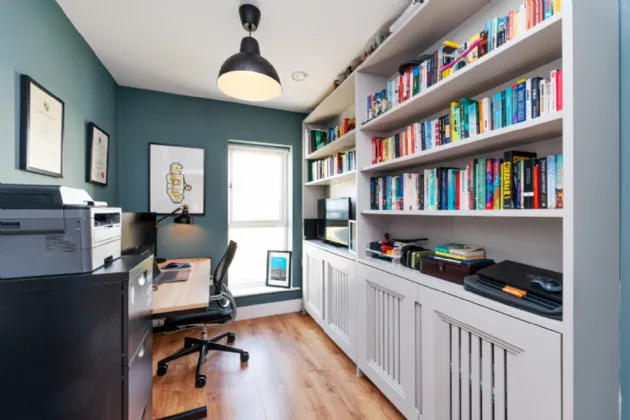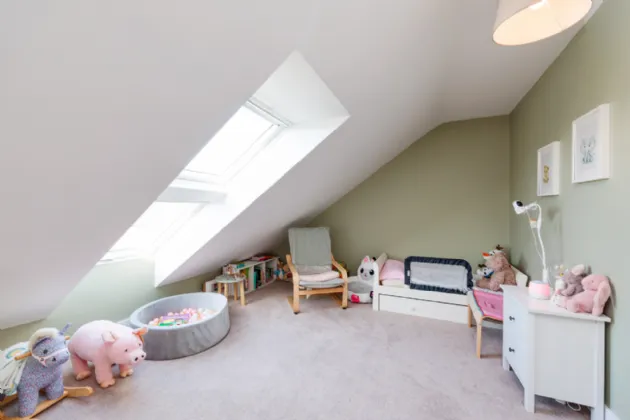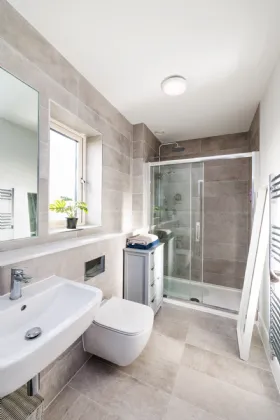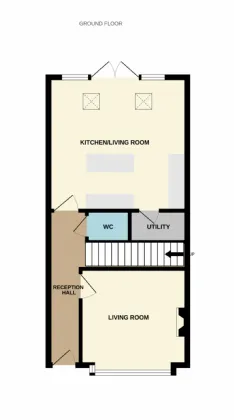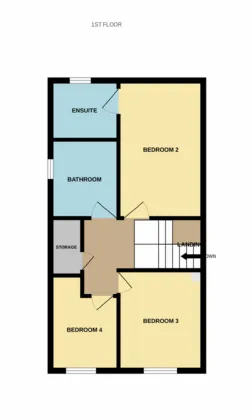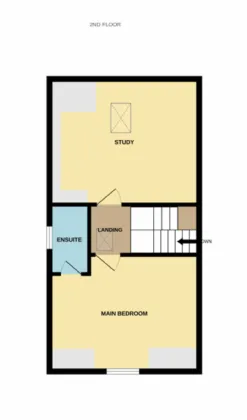Thank you
Your message has been sent successfully, we will get in touch with you as soon as possible.
€720,000 Sold

Contact Us
Our team of financial experts are online, available by call or virtual meeting to guide you through your options. Get in touch today
Error
Could not submit form. Please try again later.
100 Drumnigh Manor
Portmarnock
Co.Dublin
D13 DF3F
Description
Completed in 2019 the property is offered to the market in walk in condition. Boasting spacious living accommodation throughout the house comprises of a welcoming reception hall with stylish wainscoting, generous lounge with bay window and a superb built in feature wall, light filled open plan kitchen / dining space, utility room plumbed for washing machine & dryer and guest w.c on ground floor level. The first floor comprises of 3 bedrooms with en-suite and a family bathroom. The second floor comprises of the primary bedroom with en-suite.
There is also the added bonus on the top floor of a large study, and ideal gym/office space or nursery.
Located 50m from the developments secure playground the property could not be better positioned overlooking a green space to the front with views of the Hill of Howth in the distance. There is off street parking to front for two cars. A side entrance leads to a sunny west facing rear garden.
This property benefits hugely from its ‘A’ energy rating, incorporating high levels of insulation throughout, high-performance uPVC windows and a high efficiency air to water heating system.
Convenient to the wonderful sandy beach at Portmarnock, it’s Village and Malahide Village with its wonderful restaurants, boutiques, picturesque marina and historic Malahide Castle is all only a short drive away. There is an excellent selection of parks and both primary and secondary schools within the immediate area. The area is further serviced by an excellent bus route with Portmarnock DART station within walking distance. The M50 / M1 Motorways and Dublin International Airport are also close to hand making this an opportunity not to be missed.

Contact Us
Our team of financial experts are online, available by call or virtual meeting to guide you through your options. Get in touch today
Thank you
Your message has been sent successfully, we will get in touch with you as soon as possible.
Error
Could not submit form. Please try again later.
Features
Semi Detached property
Ideally positioned within this modern development
Overlooking green space
Sunny west facing rear garden
A2 BER Rating
Two en suite bedrooms
Tastefully decorated and upgraded throughout
Daikin Altherma energy efficient A+++/A++ heating & hot water rated, air to water heat pump system.
High levels of insulation to floors walls and roofs
Electric car charger fitted in driveway
Garden shed wired for electricity
5 Year home warranty remaining
Rooms
Living Room 4.6m x 3.6m Herringbone wooden flooring continued. Feature built in wall with cabinet and wall storage. TV point.
Kitchen Dining Room 5.5m x 5.0m Stunning built in kitchen with excellent range of wall and floor units, kitchen island, solid granite countertops, quality appliances including oven, microwave, dishwasher and induction hob. Herringbone wooden flooring continued from hallway, dining area, two skylights, French doors out to west facing rear garden.
Utility Room 1.5m x 1.6m Fitted wall and floor storage units, plumbed for washing machine and dryer. Heating system, Access to understairs storage.
Guest w.c 1.6m x 1.5m Fully tiled floor, partly tiled walls, whb, w.c, heated towel rail.
Landing 4.0m x 3.0m Carpet on stairs, linen closet. Stylish wainscoting continued from hallway.
Bedroom 2 4.2m x 3.0m To rear: Carpeted floor, built in wardrobes from Bespace
En Suite 2.8m x 1.5m Excellent wall and floor tiling. Modern shower enclosure with rainfall style shower head, Heated towel rail. High quality sanitary ware. Built in wall storage.
Bedroom 3 4.0m x 2.9m To front: Wooden flooring, built in wardrobes from Bespace.
Bedroom 4 3.0m x 2.1m To front: Wooden flooring, extensive built in storage/bookcase.
Family Bathroom 2.3m x 1.9m Excellent wall and floor tiling. Bath with shower fixture and shower screen. Heated towel rail. High quality sanitary ware.
Top floor landing 3.5m x 2.0m Carpeted floor, wainscoting continued. Pull down Stira ladder.
Primary Bedroom 5.0m x 4.1m To front: Carpeted floor, built in wardrobes and storage from Bespace. Views to front.
Storage Room 5.0m x 4.0m Carpeted flooring.
BER Information
BER Number: 112779970
Energy Performance Indicator: 40.23 kWh/m²/y
About the Area
Portmarnock is a coastal suburban town in County Dublin. Portmarnock lies on the coast between Malahide and Baldoyle, along the northern commuter railway line out of Dublin. In the 2002 census the population was 8,376 and by 2011 this had climbed to 9,285. Adjacent to Portmarnock is a narrow beach which extends onto a sandy peninsula with beaches on all sides. Portmarnock's beach is nicknamed The Velvet Strand due to the beautiful smooth sand along the beach, and is popular with wind and kite-surfers.
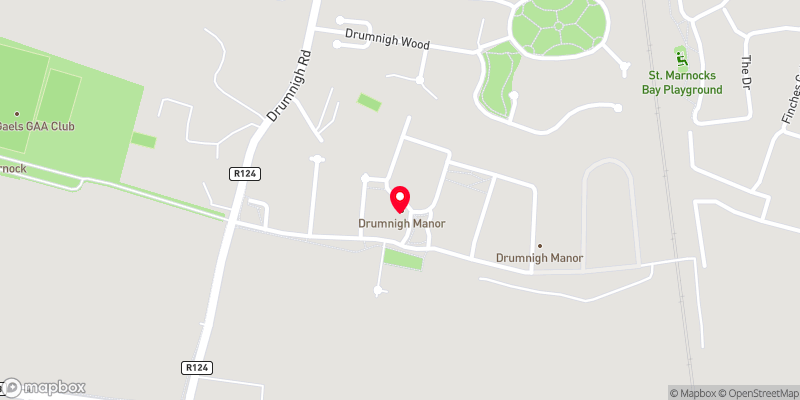 Get Directions
Get Directions Buying property is a complicated process. With over 40 years’ experience working with buyers all over Ireland, we’ve researched and developed a selection of useful guides and resources to provide you with the insight you need..
From getting mortgage-ready to preparing and submitting your full application, our Mortgages division have the insight and expertise you need to help secure you the best possible outcome.
Applying in-depth research methodologies, we regularly publish market updates, trends, forecasts and more helping you make informed property decisions backed up by hard facts and information.
Need Help?
Our AI Chat is here 24/7 for instant support
Help To Buy Scheme
The property might qualify for the Help to Buy Scheme. Click here to see our guide to this scheme.
First Home Scheme
The property might qualify for the First Home Scheme. Click here to see our guide to this scheme.
