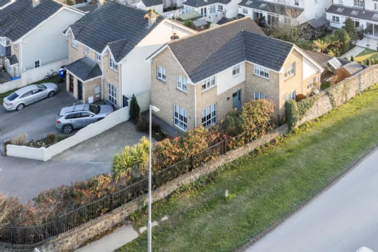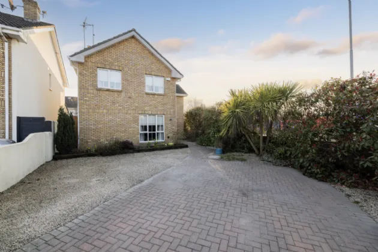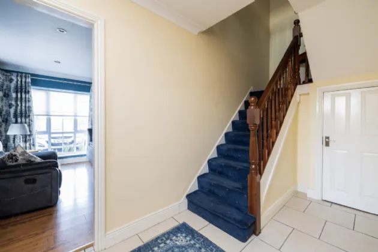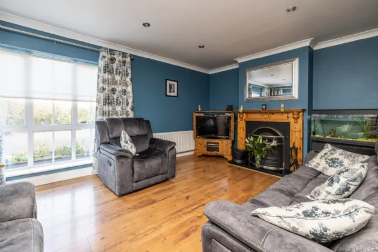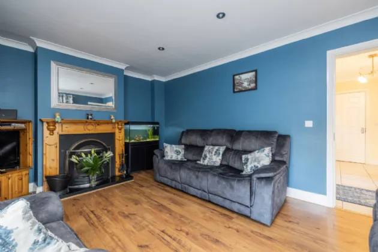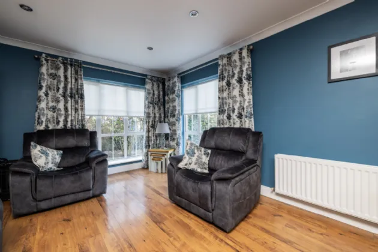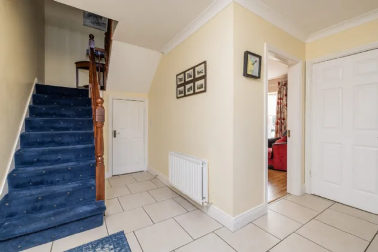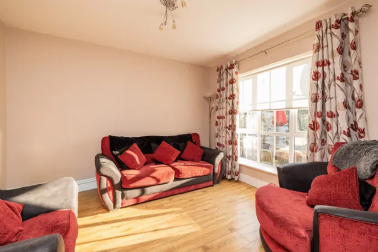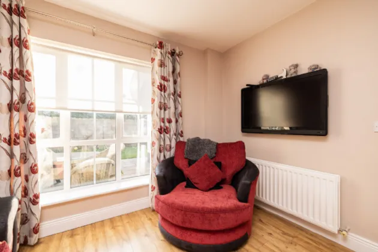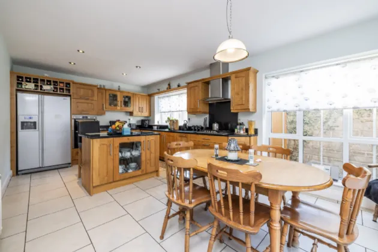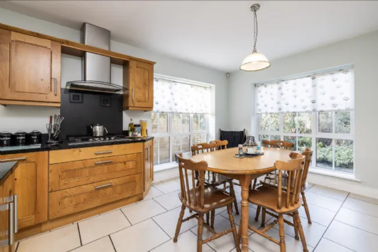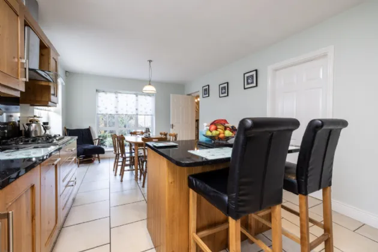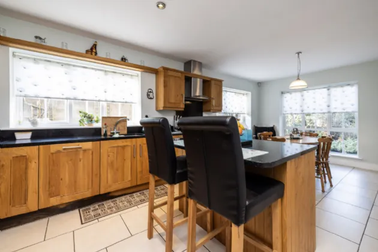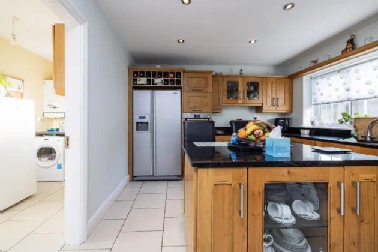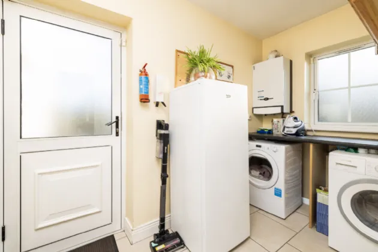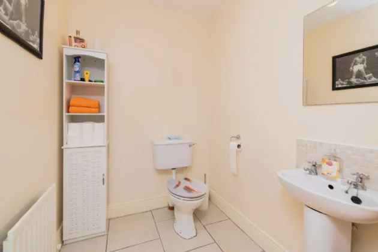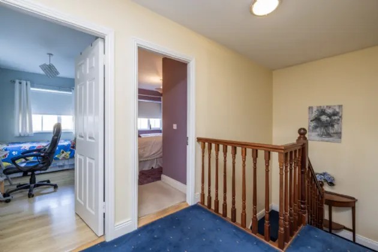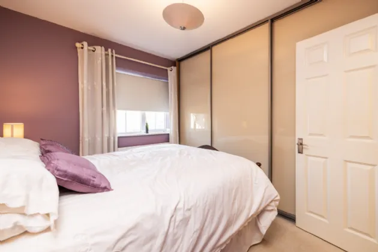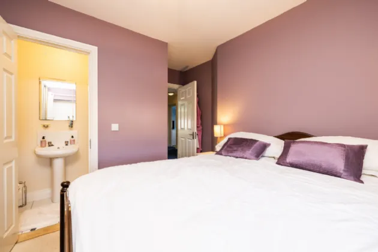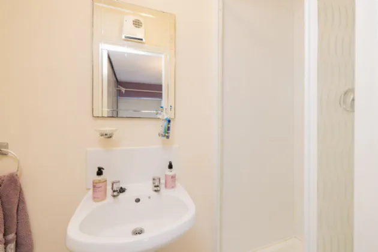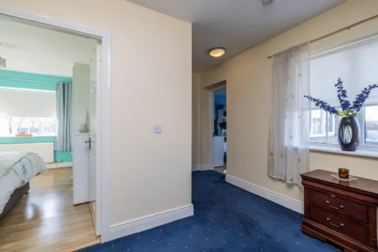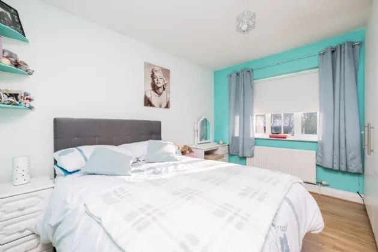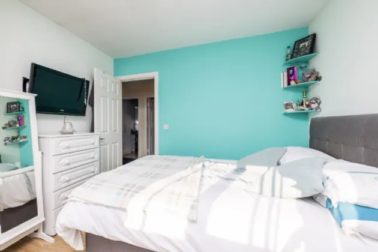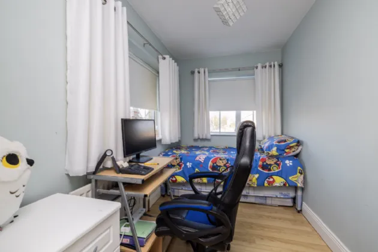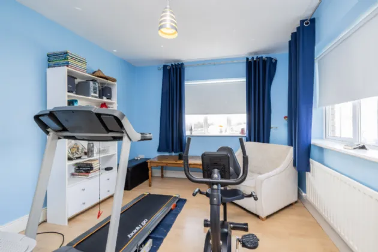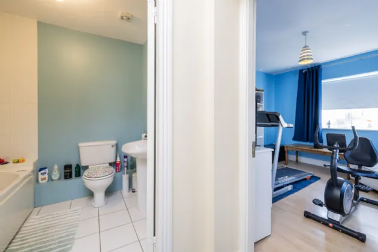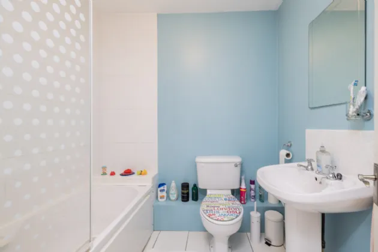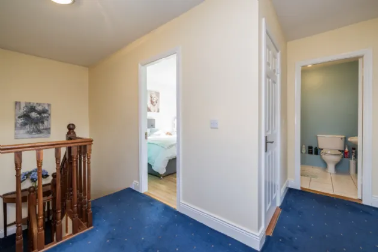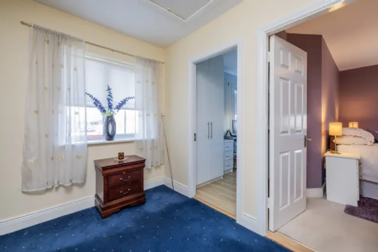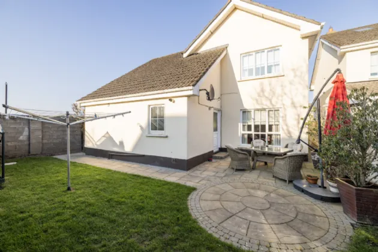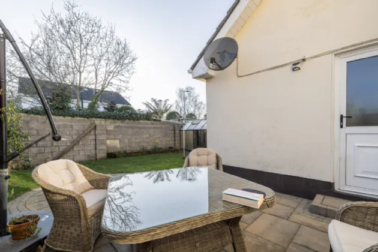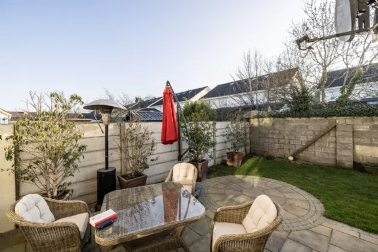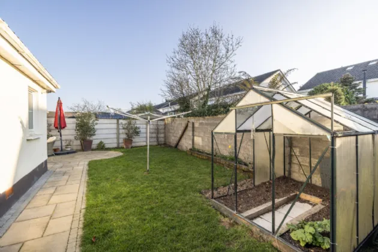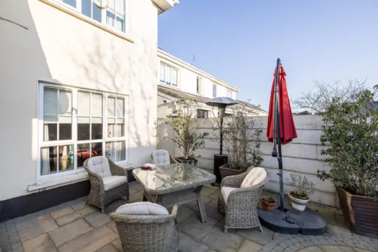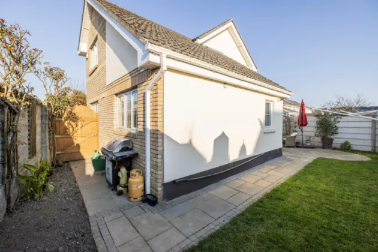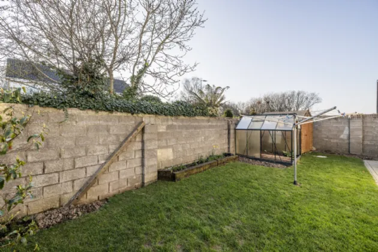Thank you
Your message has been sent successfully, we will get in touch with you as soon as possible.
€550,000

Contact Us
Our team of financial experts are online, available by call or virtual meeting to guide you through your options. Get in touch today
Error
Could not submit form. Please try again later.
21 Dun Emer Avenue
Lusk
Co. Dublin
K45 CV61
Description
Inside, the home is bright and generously proportioned. The ground floor comprises an inviting entrance hall, a guest WC, and a spacious living room. There is also a versatile second reception room that can serve as a sitting room, playroom, or home office. At the heart of the home is a superb open-plan kitchen and dining area, complete with a utility space.
Upstairs, you’ll find four well-appointed bedrooms, three of which are generous doubles. The primary bedroom enjoys the added benefit of an en-suite, while a stylish main bathroom serves the rest of the floor. A Stira staircase provides convenient access to the attic for additional storage.
The property benefits from a sunny south-westerly rear aspect. The front garden features a cobble-lock driveway offering ample parking alongside a stoned front garden with mature planting. A gated side entrance leads to the beautifully maintained rear garden, which is laid to lawn with paved patio areas and lush greenery—perfect for outdoor relaxation and entertaining.
The property is only minutes’ walk from Lusk Village with a wide range of amenities, excellent shopping facilities and a good public transport infrastructure, with easy access to Rush & Lusk Train station, M1 motorway and minutes’ drive from Dublin Airport.
Features
Very private setting
Spacious cobble lock driveway
Sunny southwest facing rear garden
Close to amenities
Rooms
Guest W.C 1.97m x 1.69m With tiled flooring, W.C, W.H.B., with tiled splash back.
Living Room 4.01m x 5.30m Lovely dual aspect room with wooden flooring, coving to ceiling, feature fireplace with open fire.
Family Room 3.50m x 3.50m Great multifunctional room with wooden flooring
Kitchen / Dining area 6.74m x 3.69m Spacious dual aspect open plan room with tiled flooring, fully fitted kitchen with floor and wall mounted units, integrated oven, hob & extractor fan, kitchen island with room for two stools. Door to utility room.
Utility Room 3.39m x 1.83m With tiled flooring, plumbed for washing machine & space for dryer, door to rear garden.
Upstairs
Landing 3.55m x 2.96m With carpeted flooring
Bedroom 1 4.01m x 2.92m With carpeted flooring, built in slide robes, door to en-suite.
En-Suite 0.93m x 2.38m With tiled flooring, W.C, W.H.B, shower unit.
Bedroom 2 3.50m x 3.03m With laminate flooring and built in wardrobes.
Family Bathroom 1.90m x 2.17m With tiled flooring, W.C, W.H.B, bath with shower over.
Bedroom 3 3.25m x 3.69m Dual aspect room with laminate flooring.
Bedroom 4 4.01m x 1.98m Dual aspect room with laminate flooring
Outside The front garden features a cobble-lock driveway offering ample parking alongside a stoned front garden with mature planting. A gated side entrance leads to the beautifully maintained rear garden, which is laid to lawn with paved patio areas and lush greenery—perfect for outdoor relaxation and entertaining.
BER Information
BER Number: 118204544
Energy Performance Indicator: 181.48 kWh/m²/yr
About the Area
Lusk is a small town 23 km (14 mi) north of Dublin city centre. There is a strong sense of community in the area, and it accommodates several sports clubs, a heritage group, a historical society, a Tidy Towns group, a number of golf societies, and several other leisure clubs and societies. Power Drama School opened in 2012 and provides weekly classes in Drama, Dance & Singing for children between the ages of 6-17. There is also a senior citizens group, St Vincent de Paul Society, and Meals on Wheels.
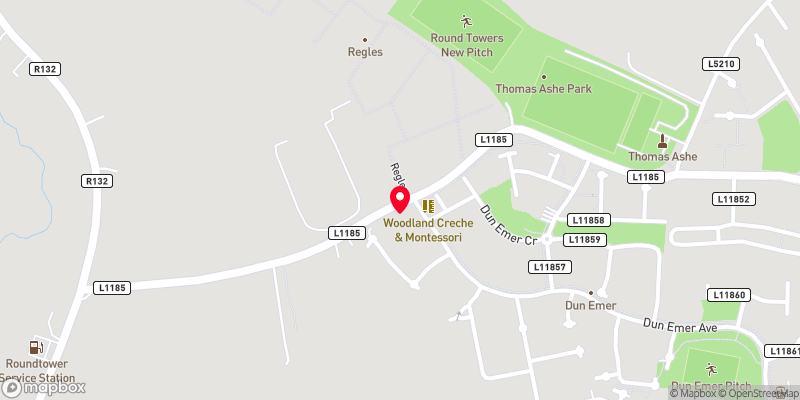 Get Directions
Get Directions Buying property is a complicated process. With over 40 years’ experience working with buyers all over Ireland, we’ve researched and developed a selection of useful guides and resources to provide you with the insight you need..
From getting mortgage-ready to preparing and submitting your full application, our Mortgages division have the insight and expertise you need to help secure you the best possible outcome.
Applying in-depth research methodologies, we regularly publish market updates, trends, forecasts and more helping you make informed property decisions backed up by hard facts and information.
Need Help?
Our AI Chat is here 24/7 for instant support
Help To Buy Scheme
The property might qualify for the Help to Buy Scheme. Click here to see our guide to this scheme.
First Home Scheme
The property might qualify for the First Home Scheme. Click here to see our guide to this scheme.
