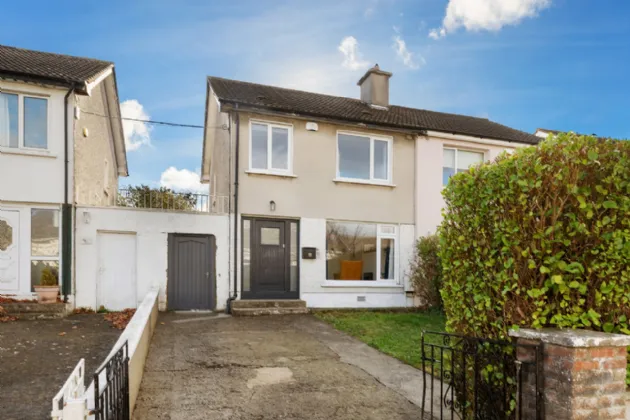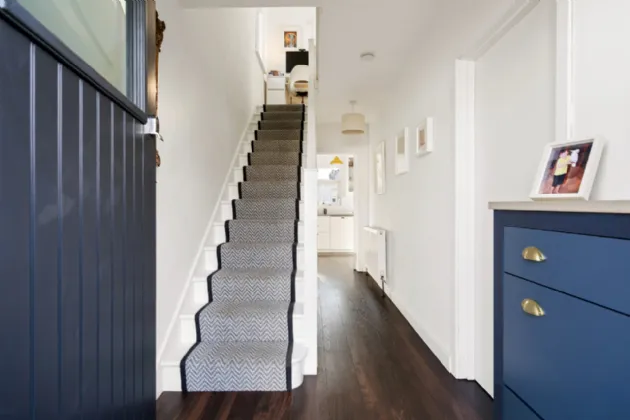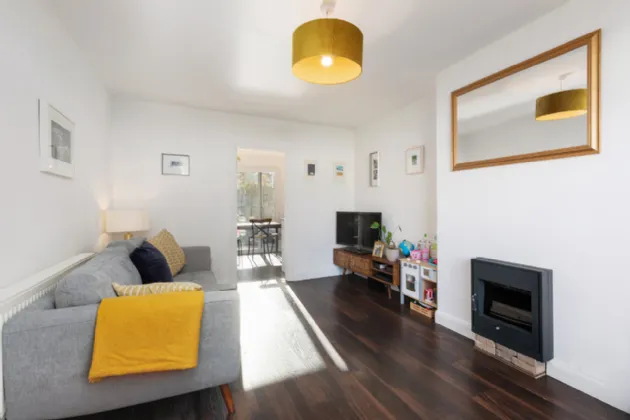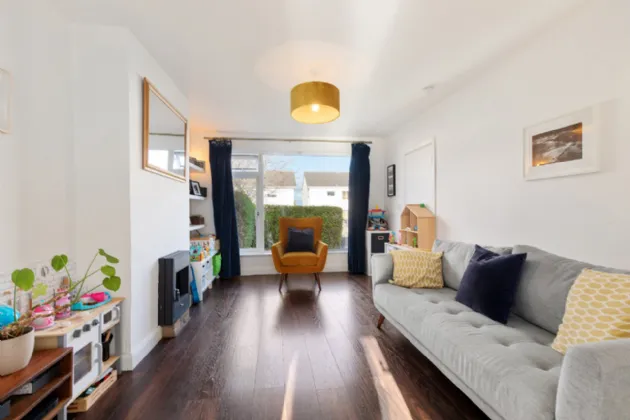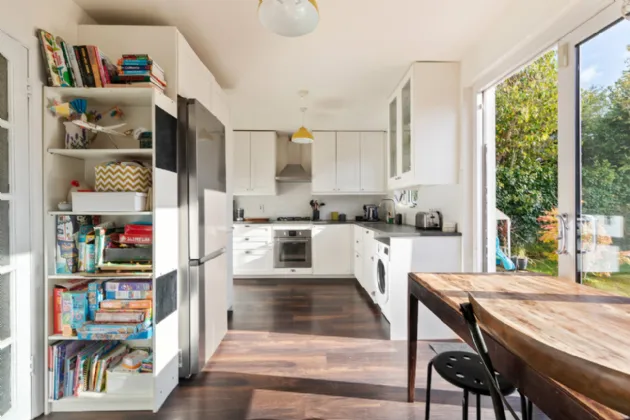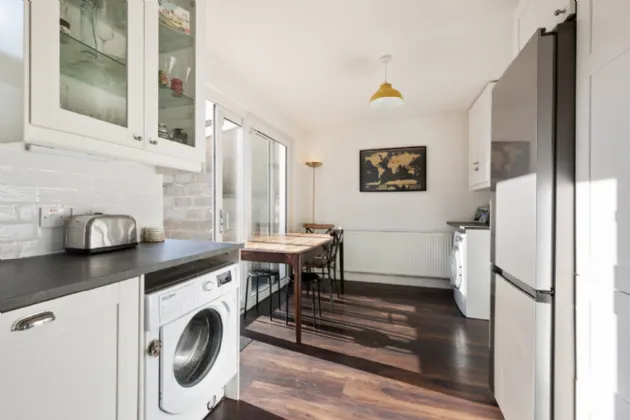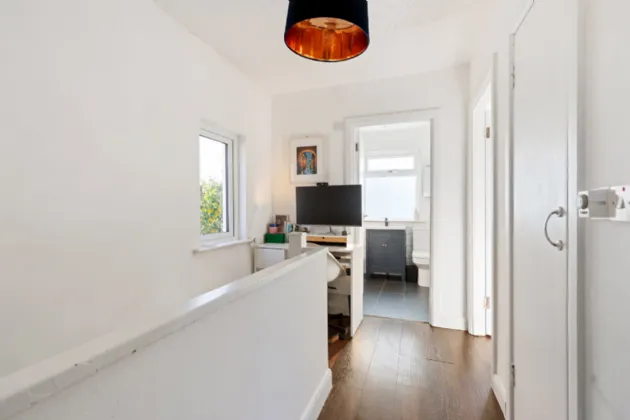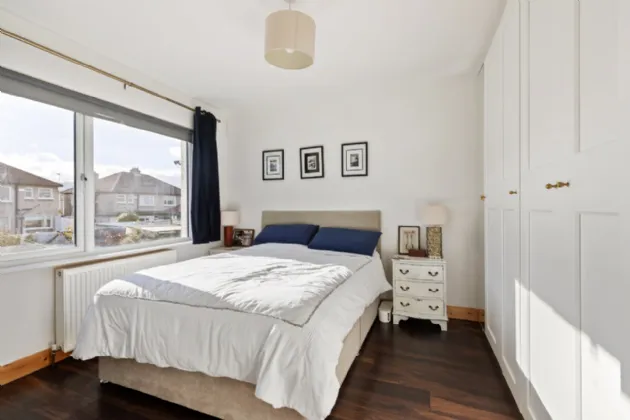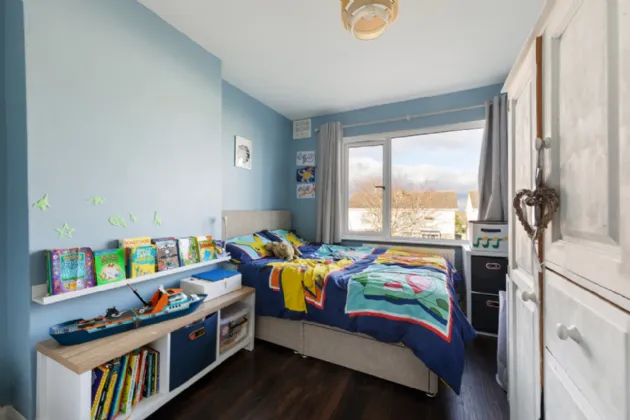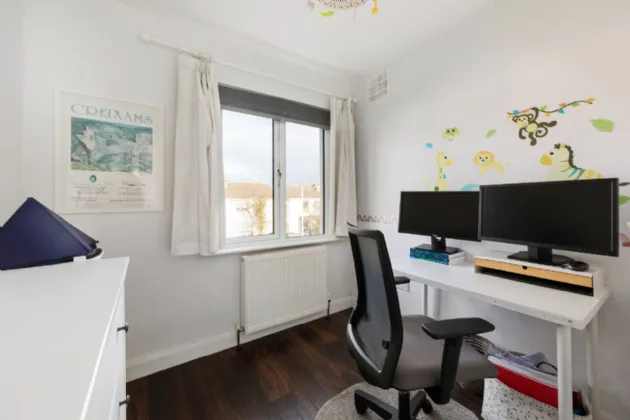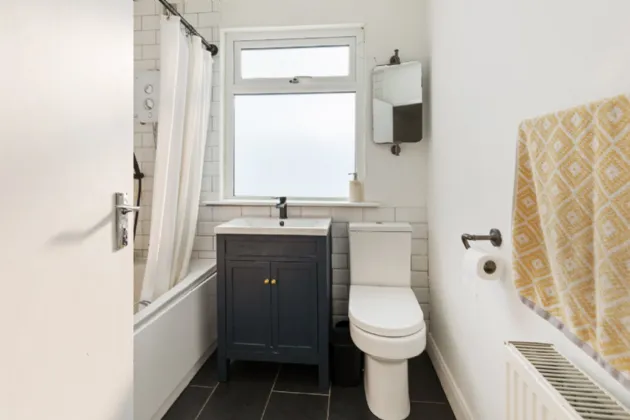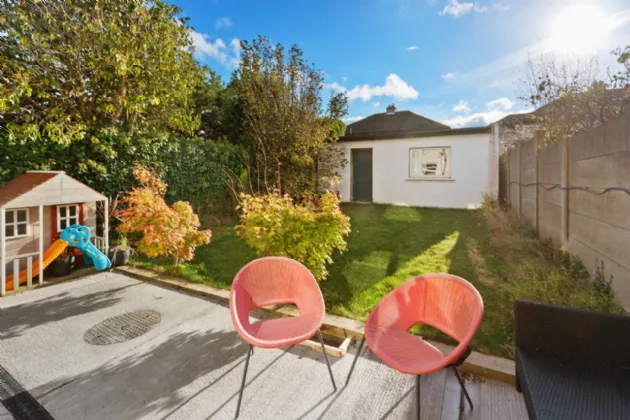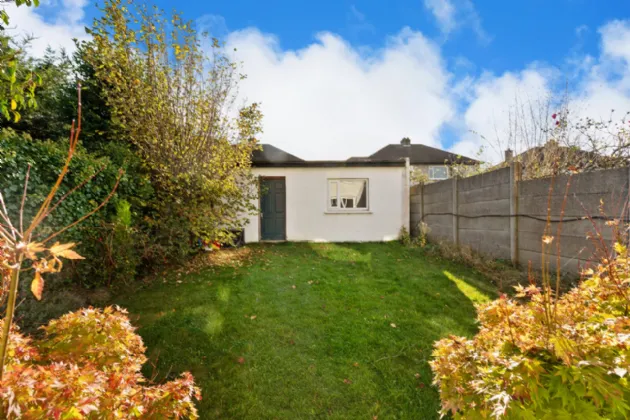Thank you
Your message has been sent successfully, we will get in touch with you as soon as possible.
€570,000 Sold

Contact Us
Our team of financial experts are online, available by call or virtual meeting to guide you through your options. Get in touch today
Error
Could not submit form. Please try again later.
64 Meadow Park
Churchtown
Dublin 14
D14 E430
Description
On entering, the hallway leads to a spacious living room, filled with natural light. This room provides a warm and inviting space which leads into the kitchen and dining area, located towards the rear, this room is equally bright and overlooks the garden. This open-plan layout creates a practical and comfortable area, perfect for family meals and gatherings, with direct access to the garden providing seamless indoor-outdoor living.
Upstairs, there are three well-proportioned bedrooms. These rooms, along with a family bathroom, offer ample space for family living. The house’s functional layout makes for easy and enjoyable daily routines, with potential to adapt to a growing family’s needs.
The south-facing rear garden is a standout feature of this home, offering a sun-drenched oasis for outdoor activities and relaxation. At the end of the garden is a large, solidly built concrete workshop/shed, providing valuable additional storage or workspace. This garden’s generous size also provides a unique opportunity for extending to the rear and side, subject to planning permission, adding further value to this already impressive property.

Contact Us
Our team of financial experts are online, available by call or virtual meeting to guide you through your options. Get in touch today
Thank you
Your message has been sent successfully, we will get in touch with you as soon as possible.
Error
Could not submit form. Please try again later.
Features
Open-plan kitchen/ dining area with garden access
South-facing rear garden with extension potential (SPP)
Large concrete-constructed workshop/shed at the rear of the garden
Gas central heating
Double glazed windows
Three bedrooms
Floor area: 83 sqm/ 893 sq ft
Rooms
Living Room 4.83m x 3.54m Built in shelving, large window overlooking garden to front. Door to
Kitchen / Dining Area 2.80m x 5.29m Modern fitted hand painted kitchen with range of cupboards, built in gas hob and electric oven, extractor, plumbing for dish washer and washing machine, part tiled walls and sliding door to rear garden.
Upstairs
Landing Area 2.98m x 2.03m Hot press cupboard and access to attic area.
Bedroom 1 4.12m x 2.88m Built in wardrobes and window overlooking rear garden.
Bedroom 2 3.48m x 3.16m Window overlooking garden to front.
Bedroom 3 2.62m x 2.30m Overlooking garden to front.
Bathroom 1.90m x 2.03m Bath with shower attachment, wash hand basin with store cupboard and WC. Tiled floor and part tiled walls.
Outside
Garden The garden to the front provides off street car parking with entrance to side leading to the rear garden. The rear garden enjoys a sunny southerly aspect extending to 13m/ 40ft with a large store shed/ workshop to its rear. The garden is primarily arranged in level lawn with patio area.
BER Information
BER Number: 109032219
Energy Performance Indicator: 239.21 kWh/m²/yr
About the Area
Churchtown is a largely residential suburb on the southside of Dublin, between Dundrum and Rathfarnham. It has a number of shops and pubs, including a mid-size supermarket, which has one of Dublin's few kosher sales facilities. Locals are also within easy reach of the city centre and a number of schools.
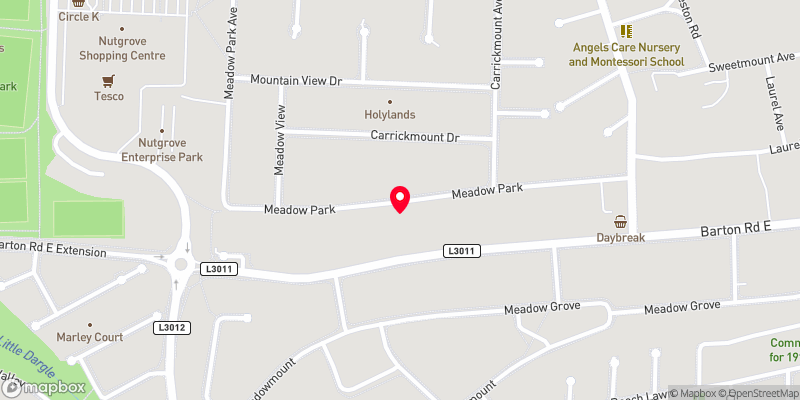 Get Directions
Get Directions Buying property is a complicated process. With over 40 years’ experience working with buyers all over Ireland, we’ve researched and developed a selection of useful guides and resources to provide you with the insight you need..
From getting mortgage-ready to preparing and submitting your full application, our Mortgages division have the insight and expertise you need to help secure you the best possible outcome.
Applying in-depth research methodologies, we regularly publish market updates, trends, forecasts and more helping you make informed property decisions backed up by hard facts and information.
Need Help?
Our AI Chat is here 24/7 for instant support
Help To Buy Scheme
The property might qualify for the Help to Buy Scheme. Click here to see our guide to this scheme.
First Home Scheme
The property might qualify for the First Home Scheme. Click here to see our guide to this scheme.
