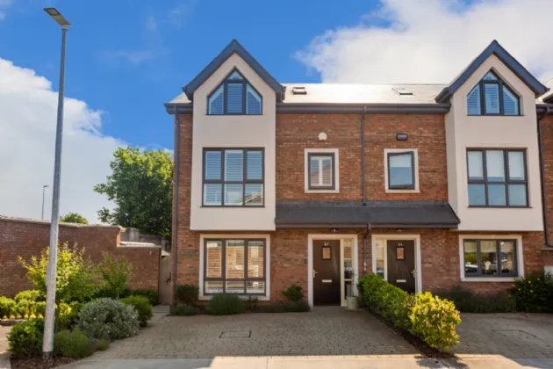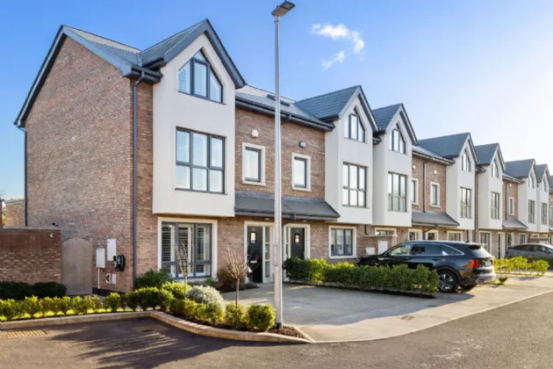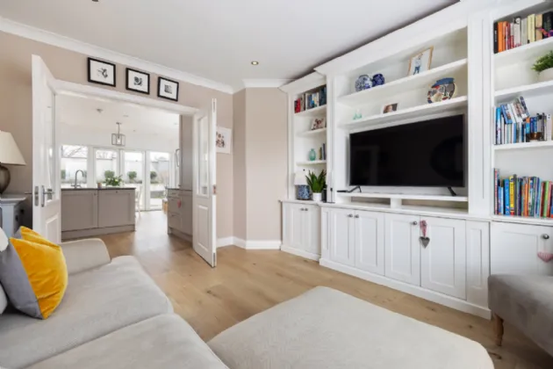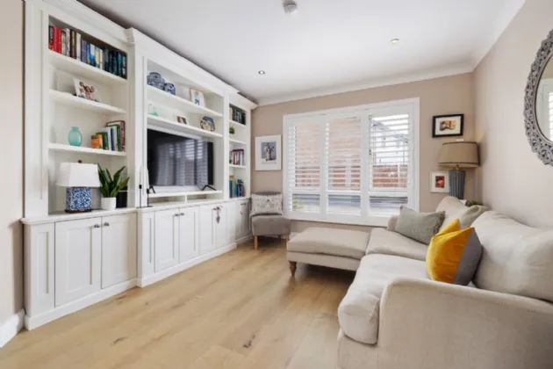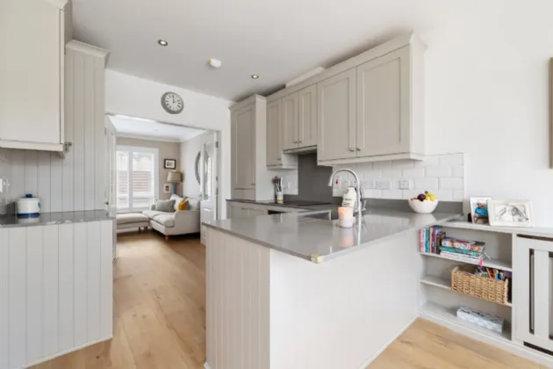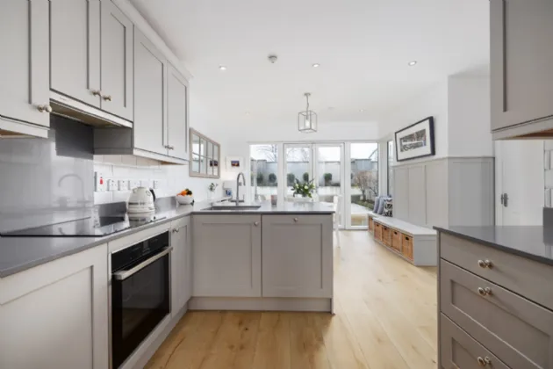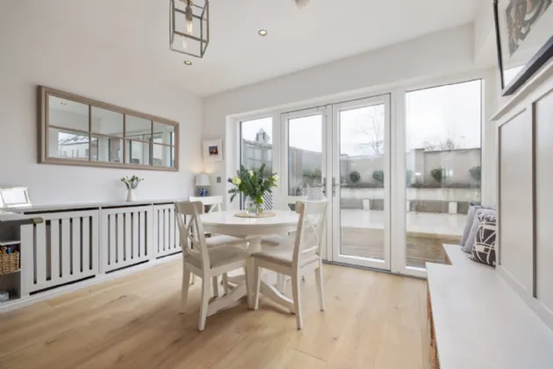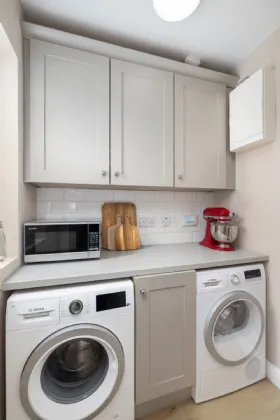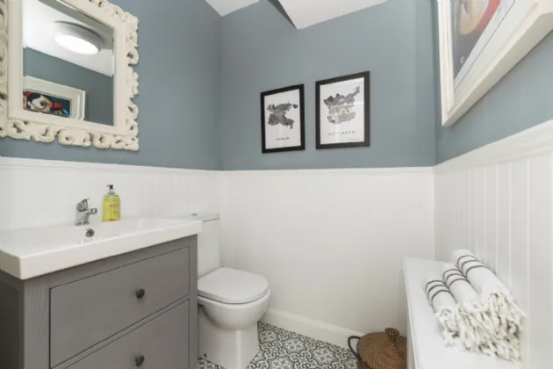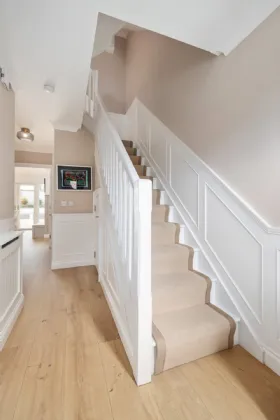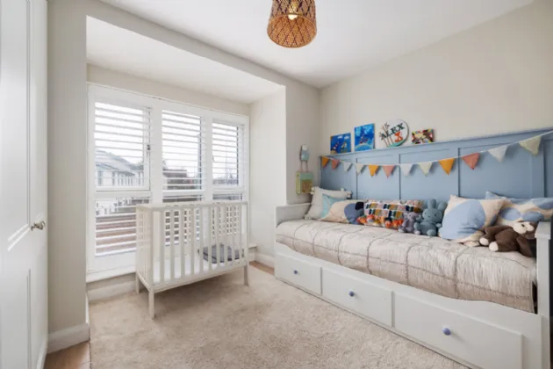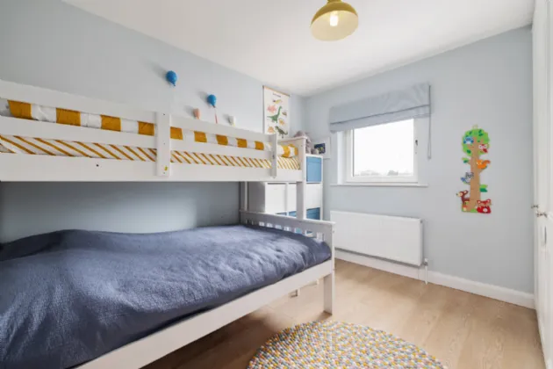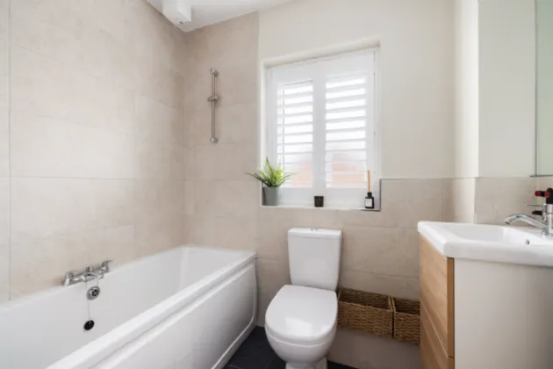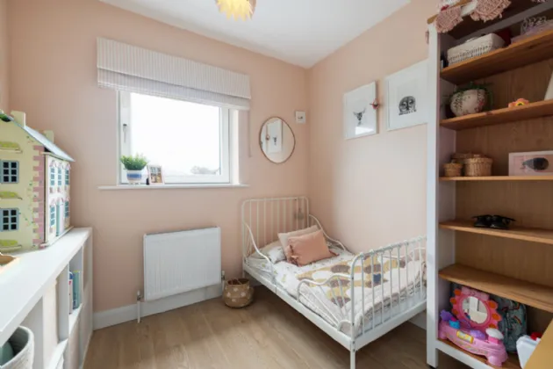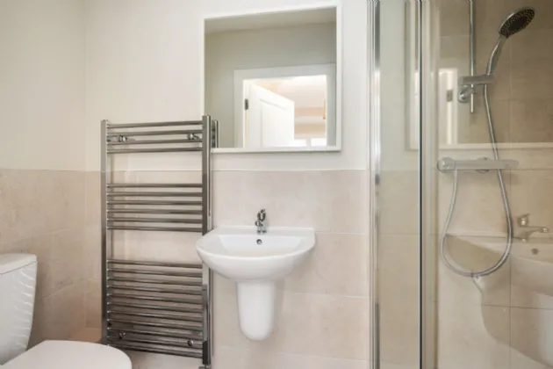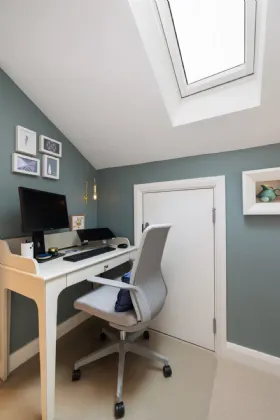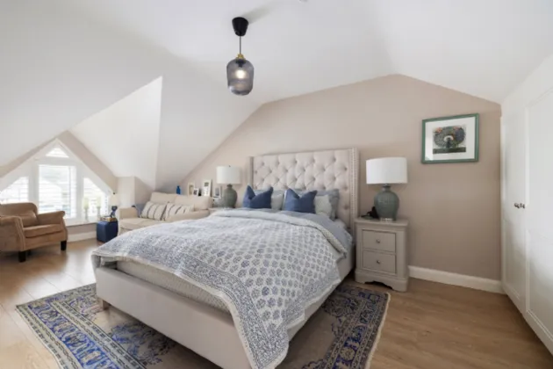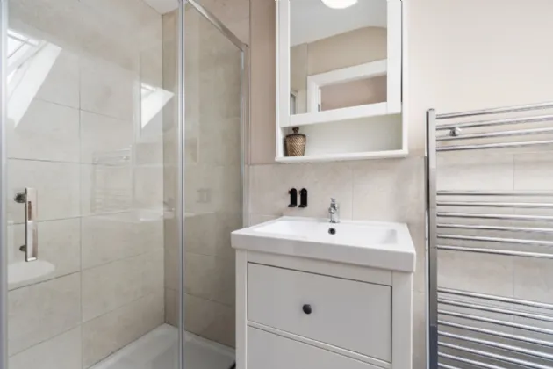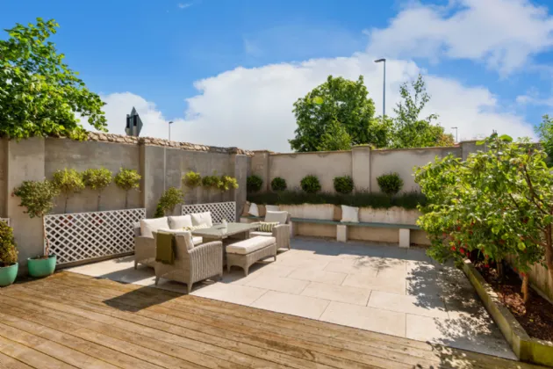Thank you
Your message has been sent successfully, we will get in touch with you as soon as possible.
€850,000 Sold

Contact Us
Our team of financial experts are online, available by call or virtual meeting to guide you through your options. Get in touch today
Error
Could not submit form. Please try again later.
27 Killart
Cabinteely
Dublin 18
D18E9WY
Description
The main entrance hall is welcoming and has a radiator cover and a guest toilet. To the left of the hallway is an elegant living room with an impressive and well-appointed tv unit with built in cabinetry providing shelving. The open plan kitchen / dining room is positioned to the rear and features an attractive countertop with tiled splashback and integrated appliances. A fully fitted utility room offers excellent additional storage.
Upstairs on the first floor are two double bedrooms, one with ensuite and a main bathroom. There is a further study on this floor – perfect to use as an additional small room. On the top floor is the main bedroom suite featuring a luxurious ensuite. All of the rooms at the front of the house benefit from plantation shutters.
Garden: off-street parking to the front for multiple cars and Zappi Electric Car charger installed. Side passage brings you through to the rear garden – very private and enjoys an east facing orientation. There is a paved patio area and decking – perfect place for outdoor dining.

Contact Us
Our team of financial experts are online, available by call or virtual meeting to guide you through your options. Get in touch today
Thank you
Your message has been sent successfully, we will get in touch with you as soon as possible.
Error
Could not submit form. Please try again later.
Features
- Recently built superb 3 bedroom plus study end of terrace home
- Alarm
- End of terrace – side access to front & rear
- Immaculately presented A rated home
- Solar Panels & Photovoltaic Panels
- Electric Car Charger
- Short stroll to Dunnes Stores Shopping Centre & Cabinteely Park
- Car parking in the driveway
- Well maintained and sought after development
- Naturally bright accommodation throughout
- Selection of fantastic primary and secondary schools in the locality
Rooms
Living Room Warm and inviting room with plantation shutters overlooking the front. Built in bespoke TV cabinetry unit. Recessed lighting. Double doors through to:
Kitchen/Dining Room BeSpace fitted kitchen with an extensive array of modern wall and base units with attractive counter top and tiled splash back. Built in 4 ring hob with extractor fan, dishwasher, and fridge freezer, stainless steel sink unit. Wide plank wooden style flooring. Built in bench area overlooking the rear garden. Recessed lighting. Wall panelling. French doors opening through to the rear garden.
Utility Room Fitted with storage and a counter top with tiled splash back, plumbing for washing machine and and dryer. Wide plank wooden style flooring.
Guest w.c w.c, wash hand basin, mosaic style tiled floors, wall panelling.
Upstairs
Landing Access to the hot press.
Bedroom 2 Spacious double bedroom, bay window with plantation shutters overlooking the front. Built in wardrobes. Wide plank wooden style flooring & wall panelling. Door to:
En-Suite W.c, wash hand basin, Velux, heated towel rail, shower cubicle with shower attachment, tiled floors and walls. Handheld bidet.
Bedroom 3 (rear) Double room overlooking the rear, built in wardrobes, wide plank wooden style flooring.
Study/Family Room Ideal as a home office or small room. Window overlooking the rear, wide plank wooden flooring.
Main Bathroom Bathroom suite incorporating w.c, wash hand basin, bath, plantation shutters overlooking the front, tiled floors and walls.
Top Floor Landing: Eaves storage.
Main Bedroom/Bedroom 1 Large double bedroom with plantation shutters overlooking the front. Bespoke wall to wall built in wardrobes. Wide plank wooden style flooring.
BER Information
BER Number: 113052815
Energy Performance Indicator: 59.13 kWh/m²/yr
About the Area
Cabinteely is a south-eastern suburb of Dublin. Cabinteely borders Ballybrack, Carrickmines, Cherrywood, Cornelscourt, Deansgrange, Foxrock, Johnstown, Killiney and Loughlinstown. The area has several shops, a Londis newsagent, restaurants, a pharmacy, cafés, hairdresser, barber, and dental surgery. Cornelscourt shopping centre and "The Park" shopping centre also serve the area. Cabinteely's Carnegie library was opened in 1912, and features a tiled roof, copper cupola and leaded windows.
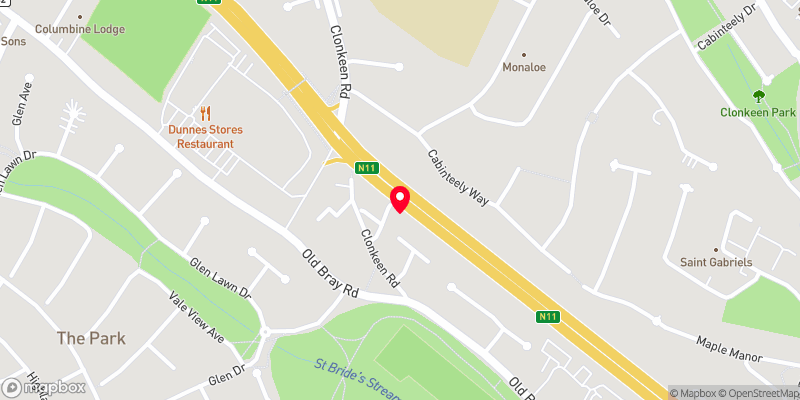 Get Directions
Get Directions Buying property is a complicated process. With over 40 years’ experience working with buyers all over Ireland, we’ve researched and developed a selection of useful guides and resources to provide you with the insight you need..
From getting mortgage-ready to preparing and submitting your full application, our Mortgages division have the insight and expertise you need to help secure you the best possible outcome.
Applying in-depth research methodologies, we regularly publish market updates, trends, forecasts and more helping you make informed property decisions backed up by hard facts and information.
Need Help?
Our AI Chat is here 24/7 for instant support
Help To Buy Scheme
The property might qualify for the Help to Buy Scheme. Click here to see our guide to this scheme.
First Home Scheme
The property might qualify for the First Home Scheme. Click here to see our guide to this scheme.
