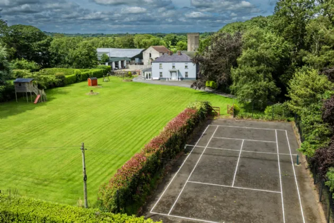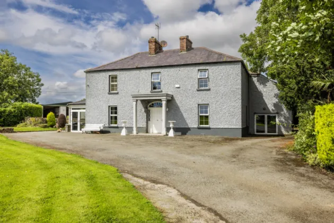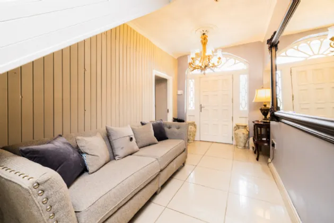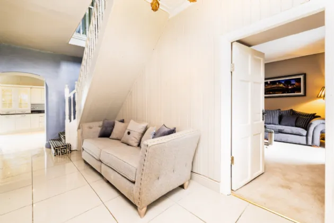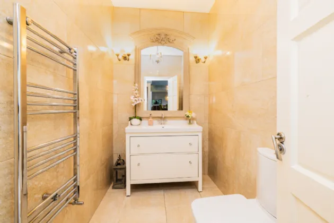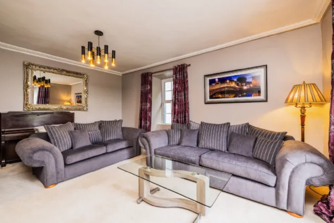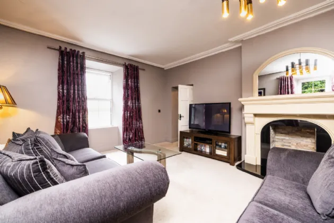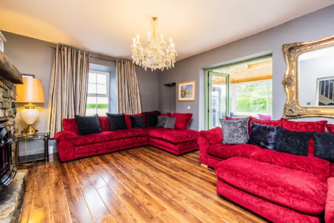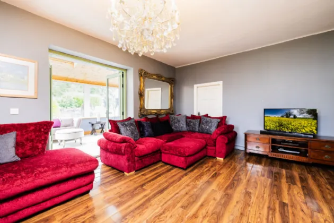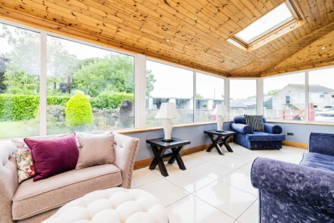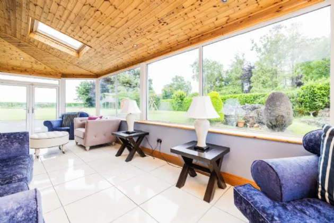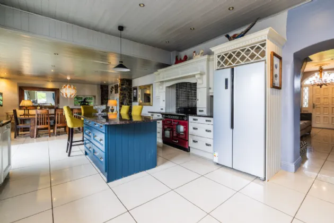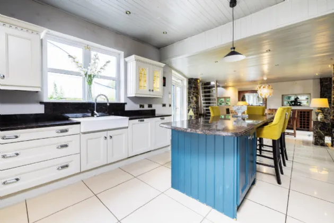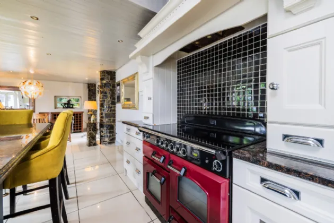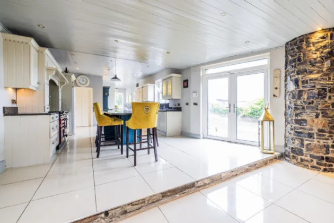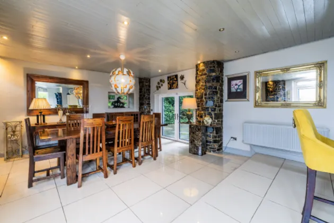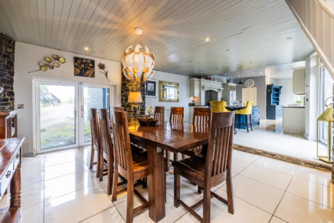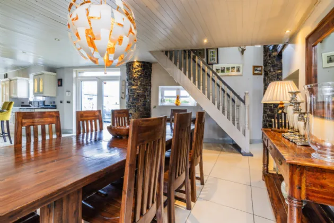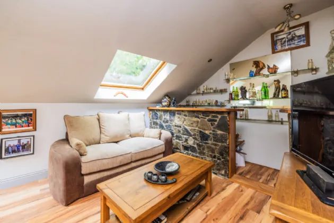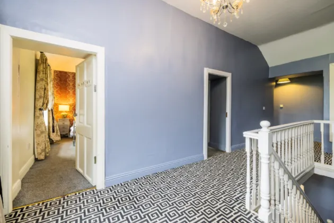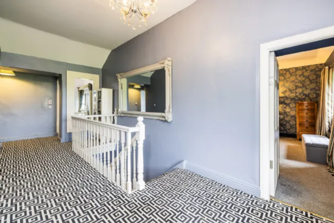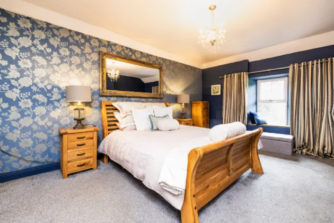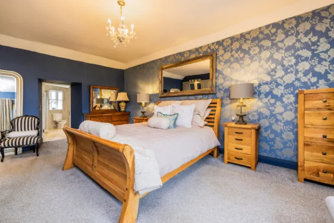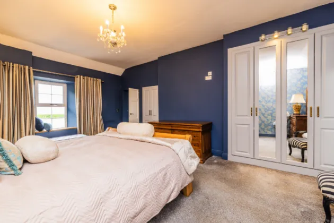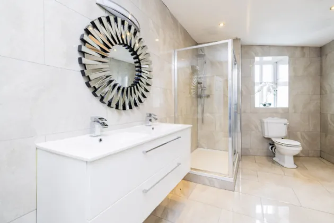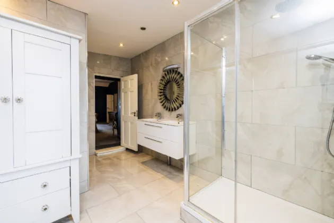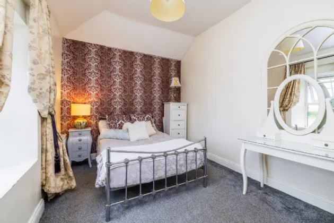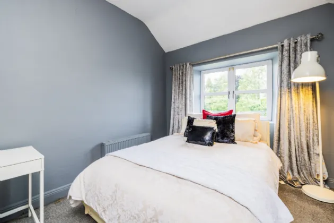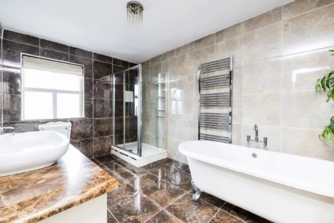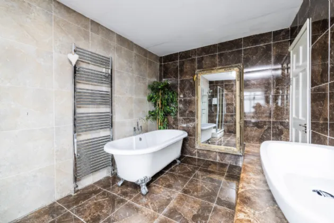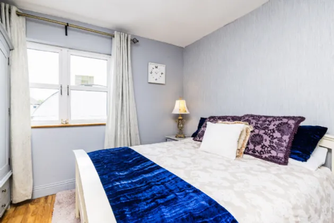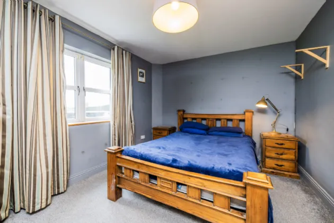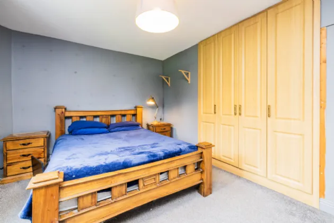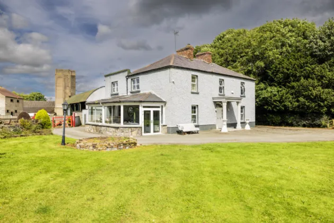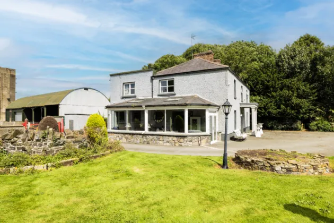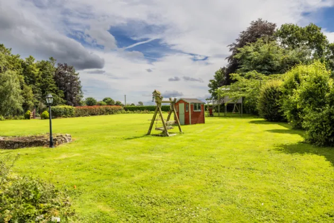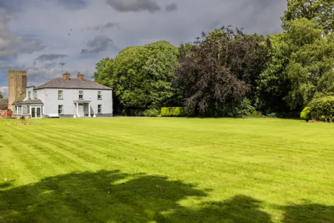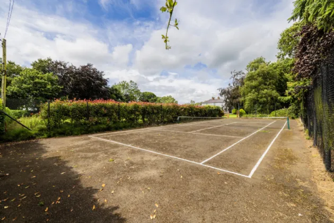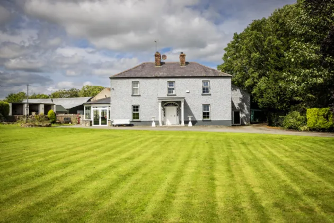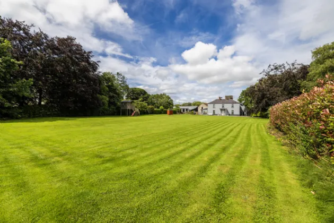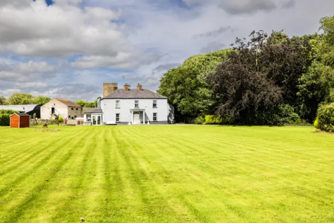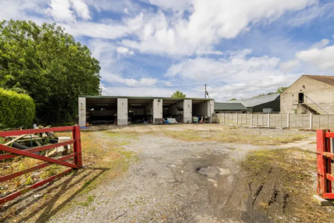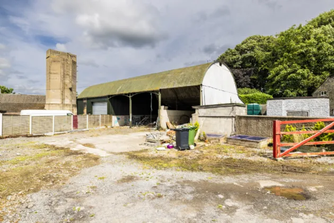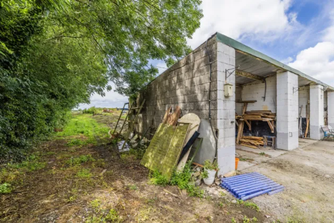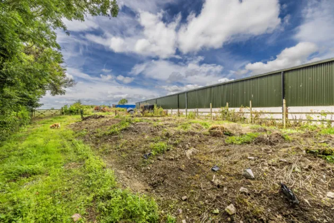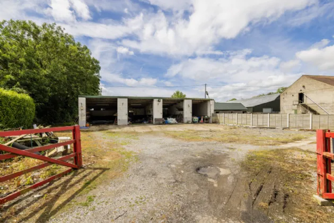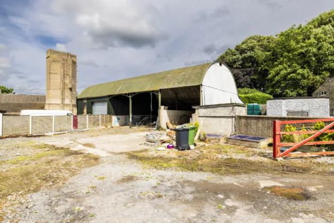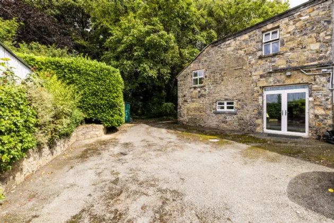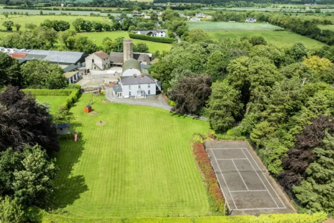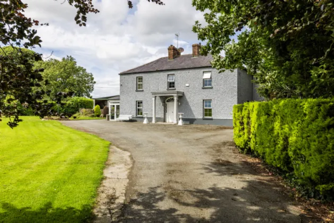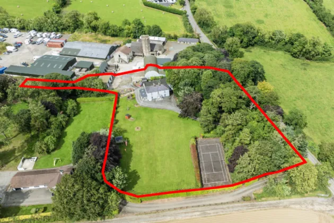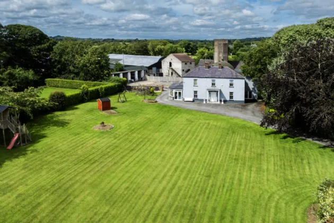Thank you
Your message has been sent successfully, we will get in touch with you as soon as possible.
€795,000 Sale Agreed

Contact Us
Our team of financial experts are online, available by call or virtual meeting to guide you through your options. Get in touch today
Error
Could not submit form. Please try again later.
Clonswords House
Ballyboughal
Co. Dublin
A41K858
Description
From the gardens a granite portico accesses the impressive and welcoming hallway. There are dual aspect and spacious drawing and sitting rooms, the latter with French doors to a large, bright west facing conservatory which invites the countryside into the house. The ground floor accommodation is completed to the rear of the house with a large Kitchen / Dining room with stairway to the “Mezz. Den” above! This is a true country kitchen in the finest tradition where the family gather, decisions are made, the day’s victories & losses are analysed - you won’t be disappointed!
The first floor is comprised of a light filled landing area with views over the front garden, Master Suite with private shower room and four more large bedrooms. The family bathroom is accessed from the main landing and has a four-piece suite including a free-standing, roll top, bath.
Outside, there are four garages / outbuildings and a hay barn in the small rear yard which you pass through to access the rear paddock. The rear paddock is suitable for horses or any number of alternate farming / horticultural uses and the outbuildings could easily convert to stables or other uses.
Rooms
Drawing room 4.67m x 6.15m a well-proportioned dual aspect room with many features incl. cornice, fireplace, etc.
Living Room 5.2m x 6.06 dual aspect again with many features, fireplace, high ceilings, French doors to conservatory.
Conservatory 3.02m x 8.59 Conservatory (3.02m x 8.59m) overlooking the gardens with floor tiles, pine ceiling, Velux windows.
Office 2.2m x 2.97m with access from the living room
Kitchen / Dining room 6.7m x 4.45m / 7.4m x 6.53m the heart of any country house is the kitchen and Clonswords doesn’t disappoint. The focal point is a granite topped island providing a breakfast bar and cupboard space. Elsewhere country styled presses have an integrated Rangemaster cooker and Belfast sink and a wood burning stove on a granite plinth brings extra warmth. A staircase from the Dining area brings you to “The Den” - a mezzanine bar.
The Den 3.15m x 5.99m ideal seclusion / contemplative area for adults!
First floor landing bright and spacious gallery landing
Main Suite 4.67m x 6.15m overlooking the front gardens with built in wardrobes & shower room.
Shower room 2.96m x 5.04m attractive floor & wall tiles 3piece suite & closet.
Bedroom Two 4.9m x 2.9m dual aspect, countryside views & built in wardrobes.
Bedroom Three 4.9m x 3.3m double bedroom with built in wardrobe.
Bedroom Four 3.07m x 4.28m double bedroom, rear of house with fitted wardrobe.
Bedroom Five 3.26m x 3.3m an elegant bedroom at the end of the landing.
Main bathroom 2.65m x 4.45m floor & wall tiles, double shower, wash basin with vanity storage & granite top, heated towel rail and feature free standing bath.
BER Information
BER Number: 117651265
Energy Performance Indicator: 189
About the Area
The scenic village of Ballyboughal lies to the north of Swords in County Dublin. Ballyboughal is home to The Grange with its craft / gift shop, art gallery, café and garden walks. Locals enjoy the feeling of being far removed from the business of Dublin City, but never far removed.
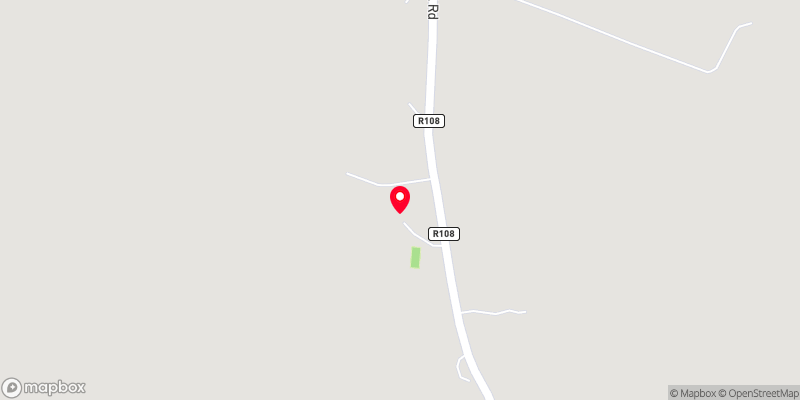 Get Directions
Get Directions Buying property is a complicated process. With over 40 years’ experience working with buyers all over Ireland, we’ve researched and developed a selection of useful guides and resources to provide you with the insight you need..
From getting mortgage-ready to preparing and submitting your full application, our Mortgages division have the insight and expertise you need to help secure you the best possible outcome.
Applying in-depth research methodologies, we regularly publish market updates, trends, forecasts and more helping you make informed property decisions backed up by hard facts and information.
Need Help?
Our AI Chat is here 24/7 for instant support
Help To Buy Scheme
The property might qualify for the Help to Buy Scheme. Click here to see our guide to this scheme.
First Home Scheme
The property might qualify for the First Home Scheme. Click here to see our guide to this scheme.
