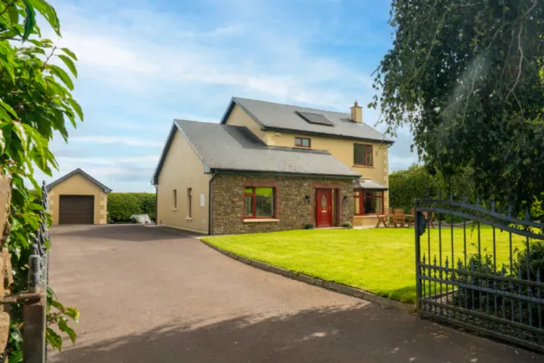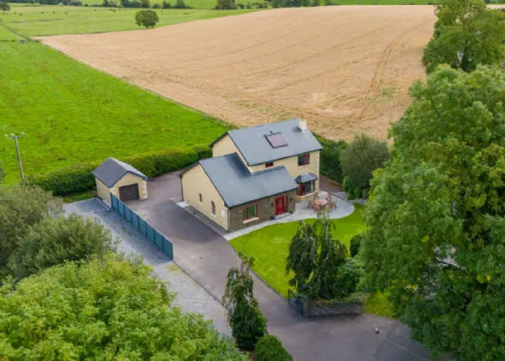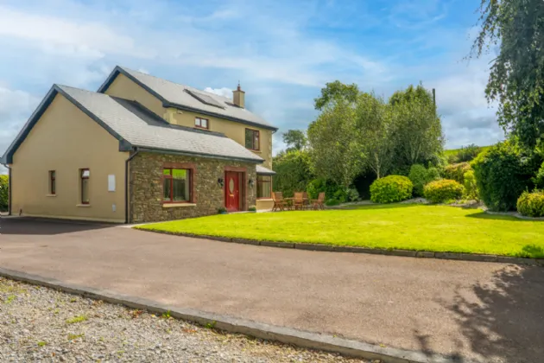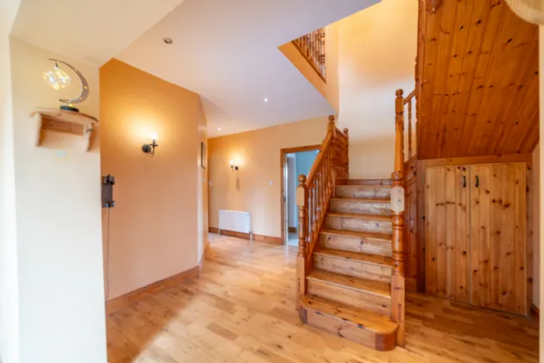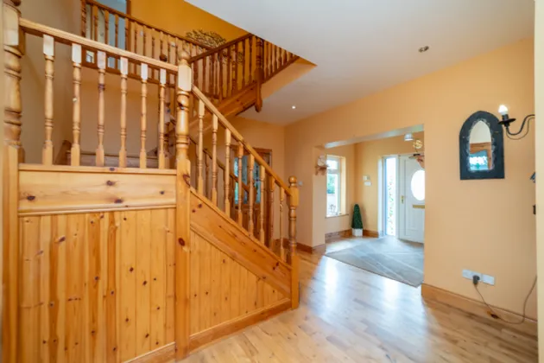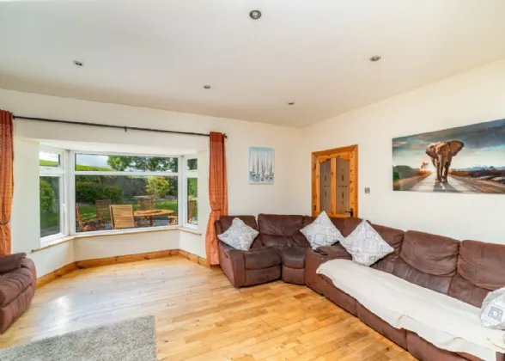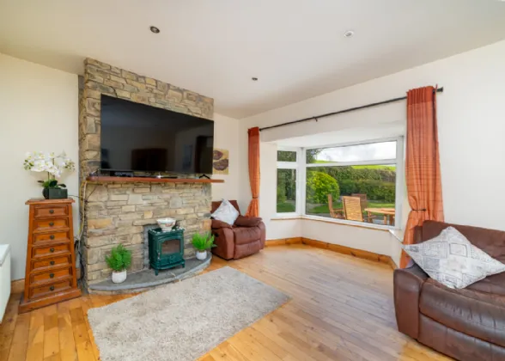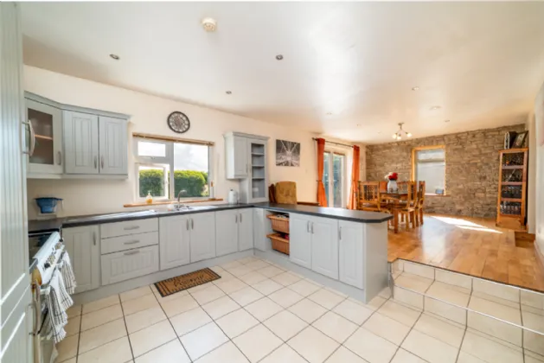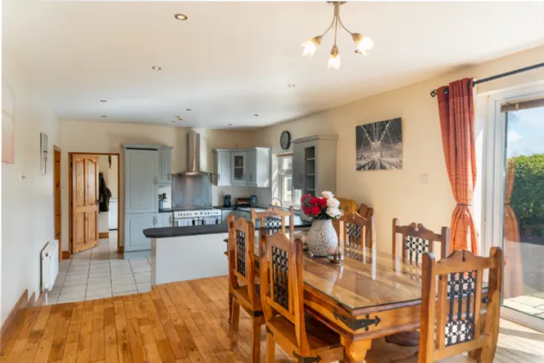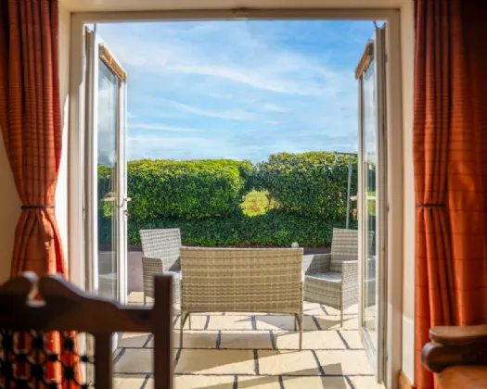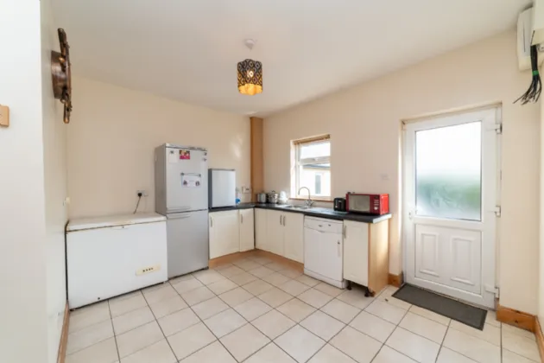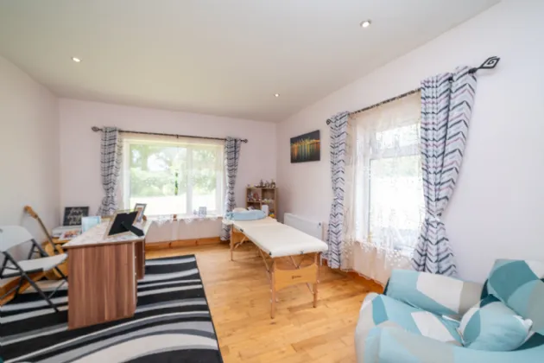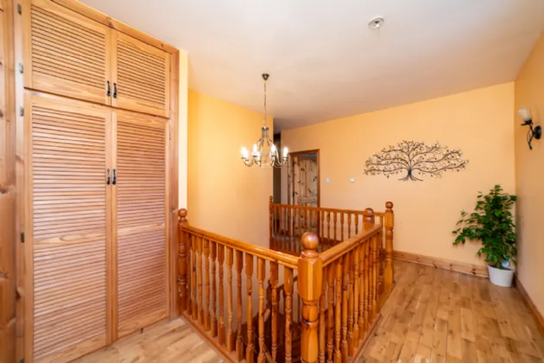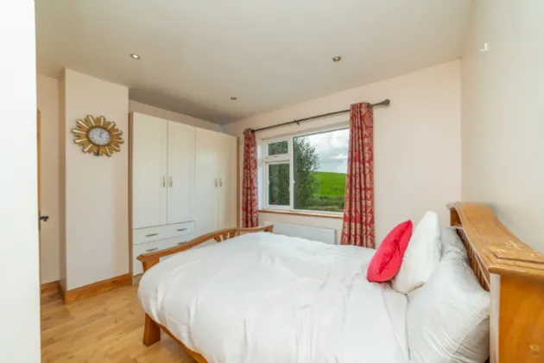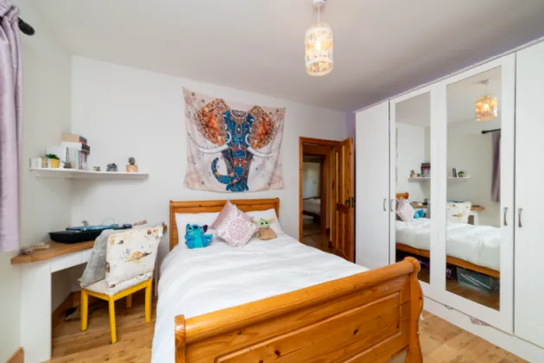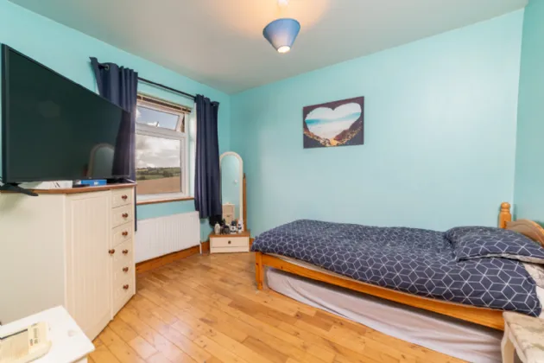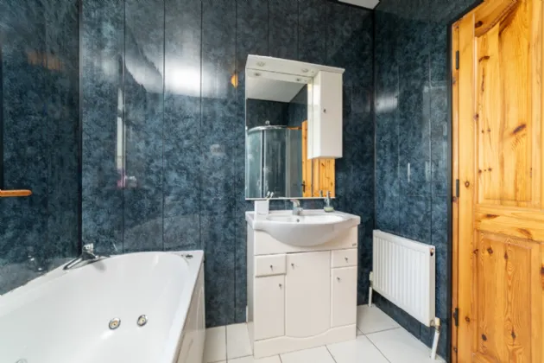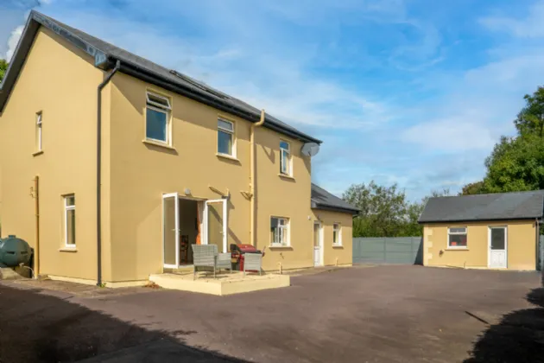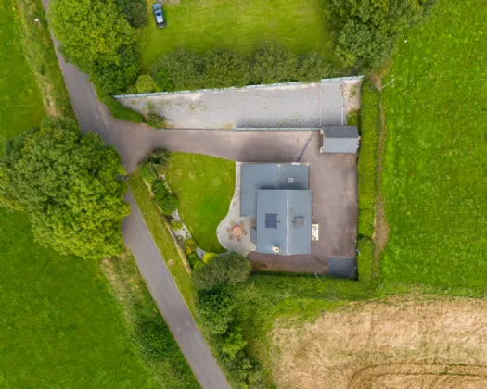Thank you
Your message has been sent successfully, we will get in touch with you as soon as possible.
€560,000 Sold

Contact Us
Our team of financial experts are online, available by call or virtual meeting to guide you through your options. Get in touch today
Error
Could not submit form. Please try again later.
Cloughduv
Co Cork
P14 DC98
Description

Contact Us
Our team of financial experts are online, available by call or virtual meeting to guide you through your options. Get in touch today
Thank you
Your message has been sent successfully, we will get in touch with you as soon as possible.
Error
Could not submit form. Please try again later.
Rooms
Living Room 3.46m x 5.08m This room overlooks the front of the property via a beautiful bay window, this room benefits from timber floor, recessed lighting and a solid fuel burning stove which is surrounded by a stone wall finish.
Kitchen/Dining Room 8.70m x 3.88m Bright and spacious kitchen fitted with an array of hand painted units which are both and floor and eye level, finished with a tiled floor. The dining area has direct access to the rear garden with double doors leading out, it benefits from timber floor and a featured stone wall. There is an archway which steps down into the living room.
Family Room 3.81m x 4.62m This room overlooks the front of the property. The new owners could easily adapt this room to what their own requirements need.
Utility Room 3.87m x 3.82m Located just off the kitchen/dining room the utility room offers ample storage, it is plumbed for washing machine and tumble dryer. Access out to the back garden.
WC 1.60m x 1.84m Two-piece suite with tile flooring, panelled walls and frosted window to the side of the home.
Landing 4.74m x 5.11m Access to all bedroom accommodation, this spacious landing has access point to the attic and hot press.
Bedroom 1 3.98m x 3.94m Spacious double bedroom overlooking the rear garden, benefits from timber floor and built in wardrobe.
En-Suite Three-piece shower suite with electric shower, the floor is tiled, and walls are fitted with surfaced panelling.
Bedroom 2 3.84m x 5.62m Large double bedroom with velux window, the floor is tiled and there is additional storage available.
Bedroom 3 3.90m x 3.36m Double bedroom overlooking the back of the home with timber floor and built in wardrobes.
Bedroom 4 2.84m x 3.44m Spacious room overlooking the rear garden with timber floor.
Bathroom 2.40m x 2.23m Comprises of four-piece bathroom suite with jacuzzi style bathtub and shower cubicle with pump shower. The floor is tiled, and the walls have a surface panel finish.
Garage A detached garage to the rear of the property offers ample storage and is fully wired for electricity and plumbed for water.
BER Information
BER Number: 105448211
Energy Performance Indicator: 106.78 kwh/m2/yr
About the Area
Ovens is a small village adjacent to the town of Ballincollig, County Cork. Locals enjoy the tranquility offered by the countryside which surrounds them. Agriculture remains the dominant local industry, though companies such as EMC Corporation and John A. Wood Ltd. provide much employment to both locals and those in the greater Cork area.
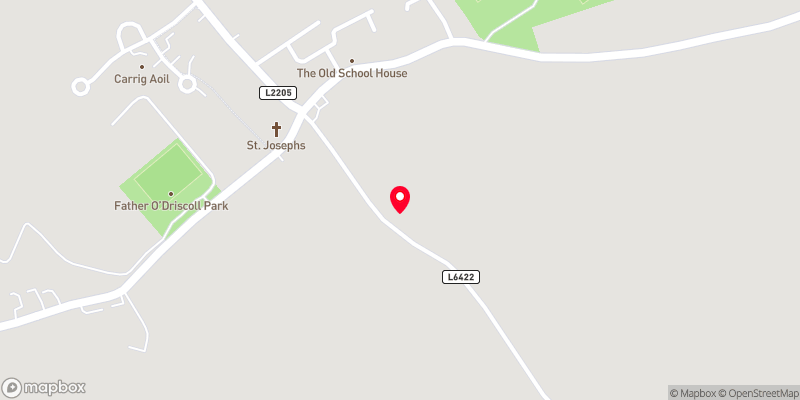 Get Directions
Get Directions Buying property is a complicated process. With over 40 years’ experience working with buyers all over Ireland, we’ve researched and developed a selection of useful guides and resources to provide you with the insight you need..
From getting mortgage-ready to preparing and submitting your full application, our Mortgages division have the insight and expertise you need to help secure you the best possible outcome.
Applying in-depth research methodologies, we regularly publish market updates, trends, forecasts and more helping you make informed property decisions backed up by hard facts and information.
Need Help?
Our AI Chat is here 24/7 for instant support
Help To Buy Scheme
The property might qualify for the Help to Buy Scheme. Click here to see our guide to this scheme.
First Home Scheme
The property might qualify for the First Home Scheme. Click here to see our guide to this scheme.
