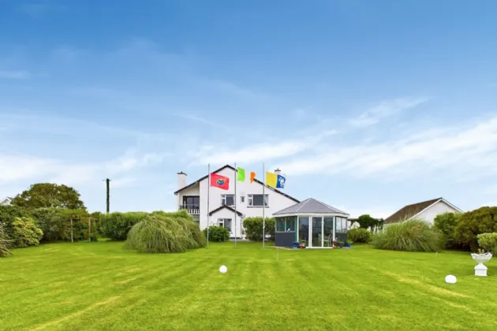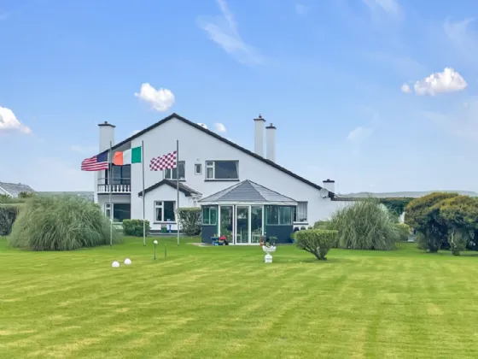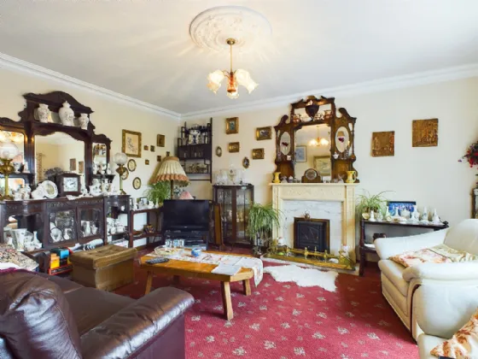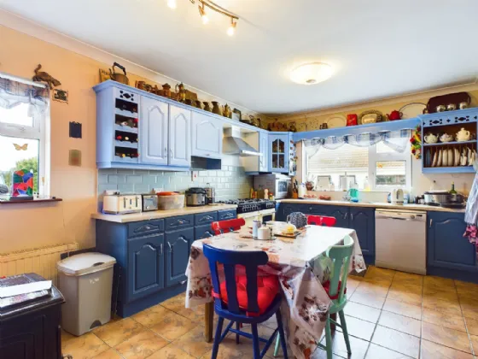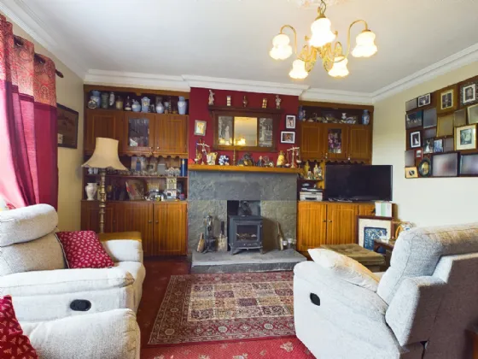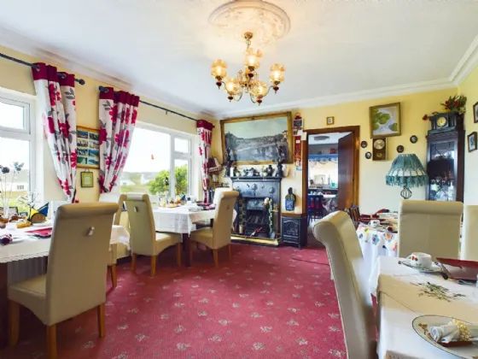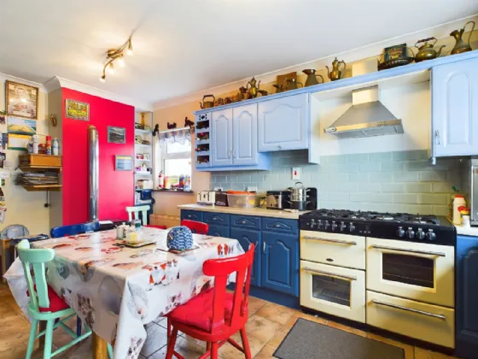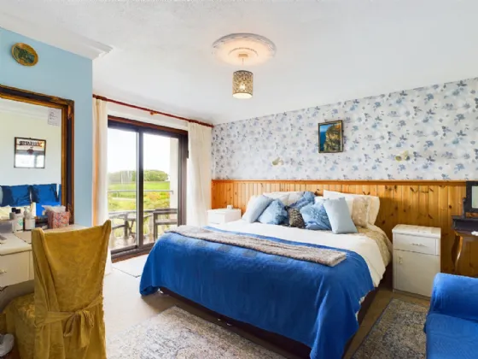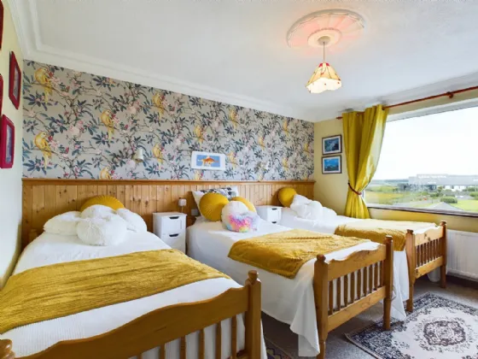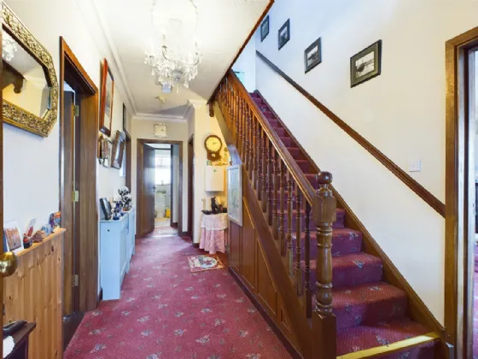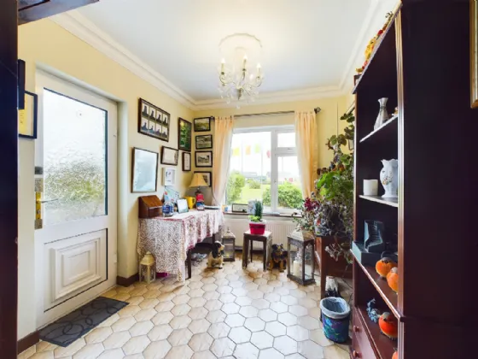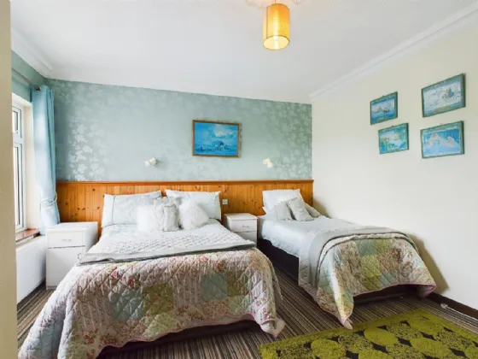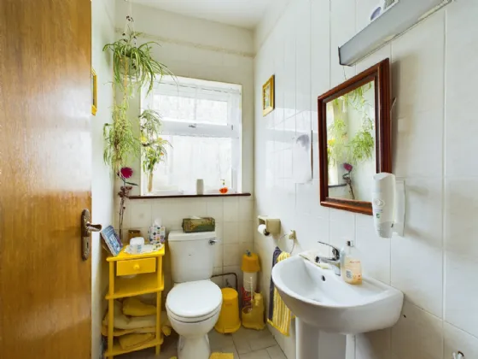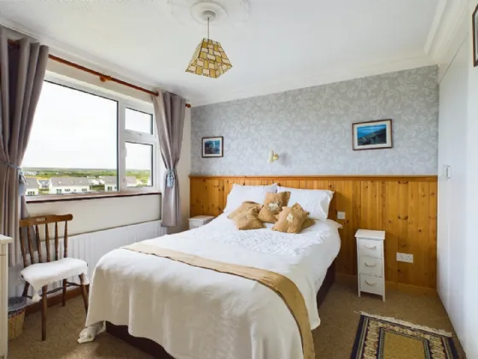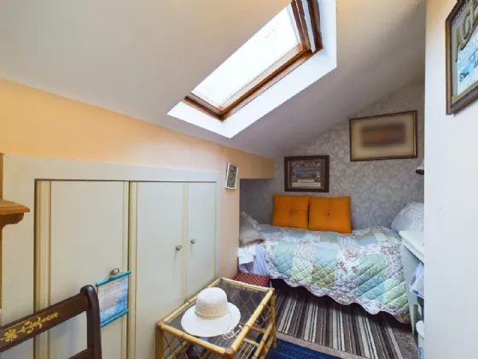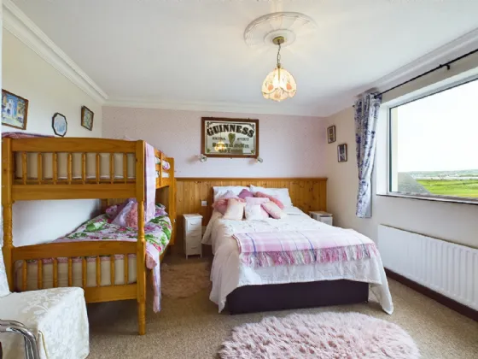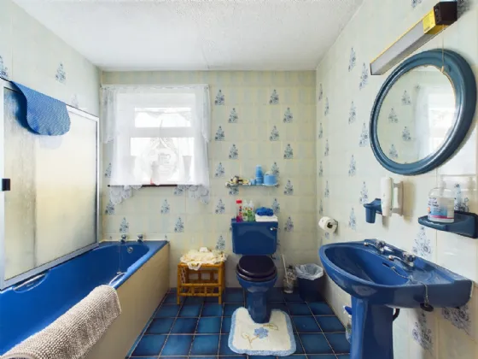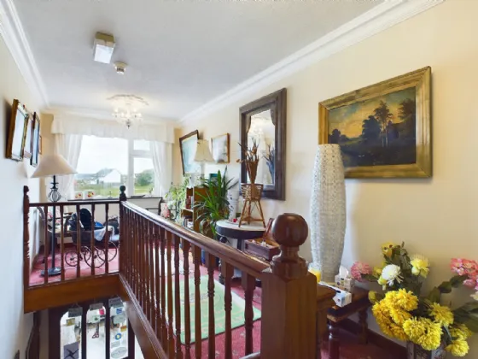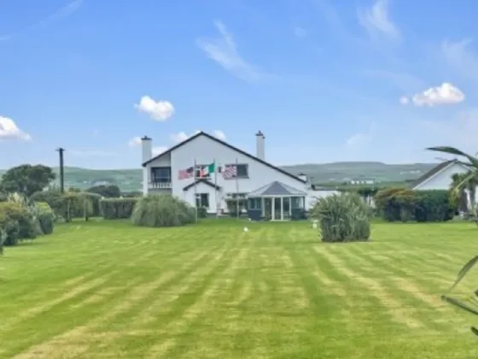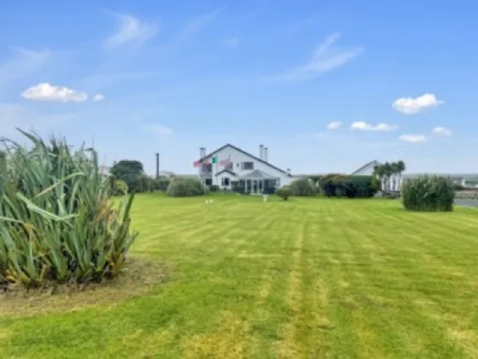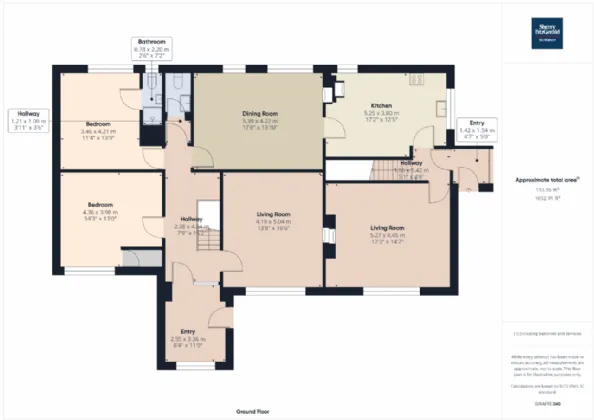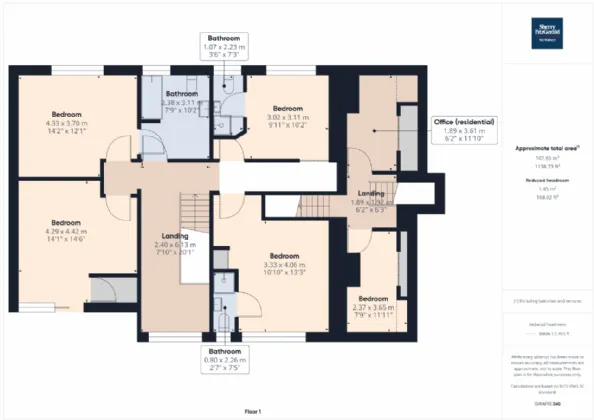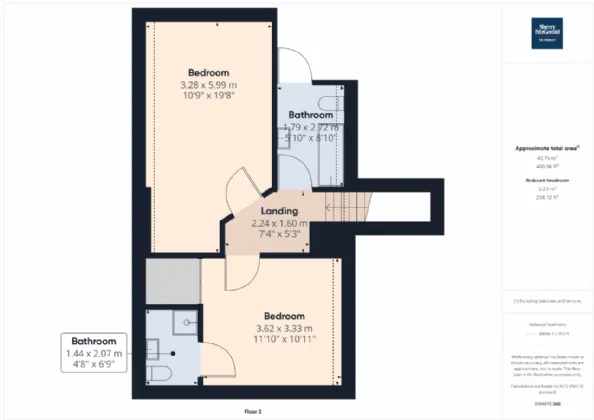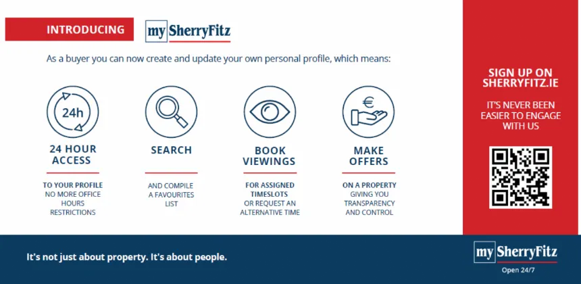Thank you
Your message has been sent successfully, we will get in touch with you as soon as possible.
€625,000 Sold

Contact Us
Our team of financial experts are online, available by call or virtual meeting to guide you through your options. Get in touch today
Error
Could not submit form. Please try again later.
Carrig House
Liscannor
Co. Clare.
V95 DC92
Description
Features
Prominent site in village centre
Some sea views
Meticulously maintained grounds
Huge potential for development
Mains water & septic tank
Two large detached work shops
Excellent business opportunity to work from home while running Guesthouse
Rooms
Entrance Hall A bright and inviting entrance hallway complete with carpet flooring, telephone point, wood paneling to the wall and a detailed ceiling rose with ceiling coving.
Bedroom 1 Located to the front of the property, this generous sized bedroom is complete with built in wardrobes, carpet flooring and an ensuite, Overlooks garden area.
Ensuite Fully tiled with wc, whb and shower.
Bedroom 2 Located to the back of the property, this generous sized room is complete with built in wardrobes, carpet flooring and an ensuite.
Toilet Fully tiled with wc and whb.
Sitting Room Overlooking the main front garden, this fine room is complete with carpet flooring, an open fireplace, tv point, detailed ceiling rose and ceiling coving
Dining Room Overlooking the rear back garden and pond area, this fine room has a solid fuel stove with cast iron surround.
Kitchen Complete with fully fitted wall and base units, tiled splash back and tiled flooring. An oil stove creates a lovely focal point in this room.
Living Room Also located to the front of the property overlooking the garden area, this cosy room is complete with built in display units, carpet flooring, tv point and a solid fuel stove.
Office Ideal home office on first floor.
Store Room Storage space.
Attic room 1
Attic Room 2
Bedroom 3 Located on the first floor, this beautiful "balcony bedroom" overlooks the front gardens and has a private balcony area for sitting out enjoying the water views on offer. Complete with carpet flooring, built in wardrobes and an ensuite.
Bedroom 4 Located to the back of the property, this generous sized bedroom is complete with carpet flooring, built in wardrobes and an ensuite.
Ensuite - "Jack and Jill" Fully tiled and complete with bath, wc and whb. Can be accessed as a main bathroom also.
Bedroom 5 Also located to the back of the property, this double bedroom is complete with built in wardrobes, carpet flooring and overlooks the garden area
Bedroom 6 Triple bedroom overlooking the main front garden. Complete with built in wardrobes, carpet flooring and an ensuite.
External Shed 1 8.7m x 3.50m Ideal work shop or storage area.
External Shed 2 7.5m x 5.77m Currently used as a laundry room - ideally plumbed and wired for electricity.
BER Information
BER Number: 114864747
Energy Performance Indicator: 157.62 kWh/m2/yr
About the Area
No description
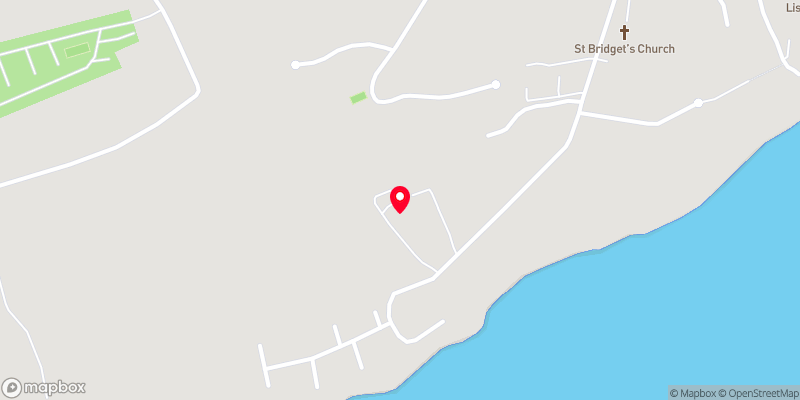 Get Directions
Get Directions Buying property is a complicated process. With over 40 years’ experience working with buyers all over Ireland, we’ve researched and developed a selection of useful guides and resources to provide you with the insight you need..
From getting mortgage-ready to preparing and submitting your full application, our Mortgages division have the insight and expertise you need to help secure you the best possible outcome.
Applying in-depth research methodologies, we regularly publish market updates, trends, forecasts and more helping you make informed property decisions backed up by hard facts and information.
Need Help?
Our AI Chat is here 24/7 for instant support
Help To Buy Scheme
The property might qualify for the Help to Buy Scheme. Click here to see our guide to this scheme.
First Home Scheme
The property might qualify for the First Home Scheme. Click here to see our guide to this scheme.
