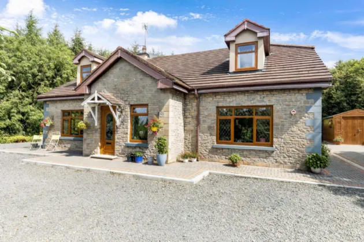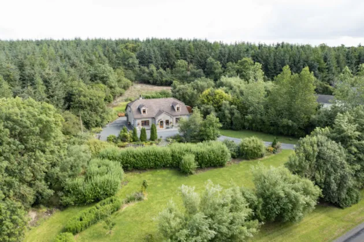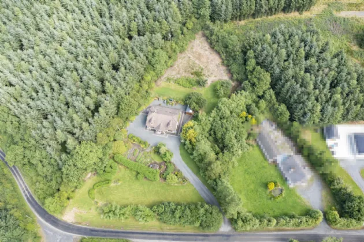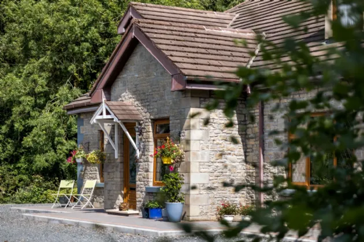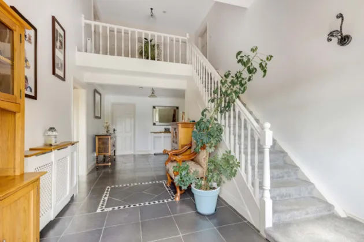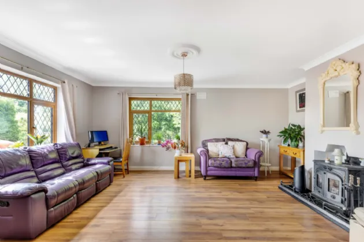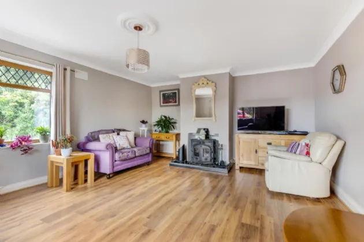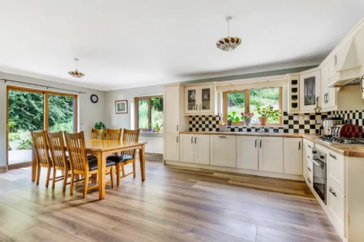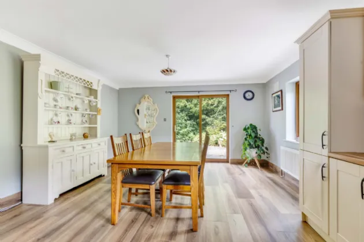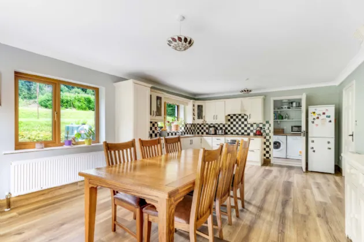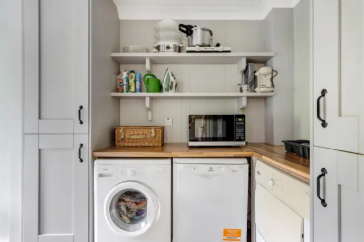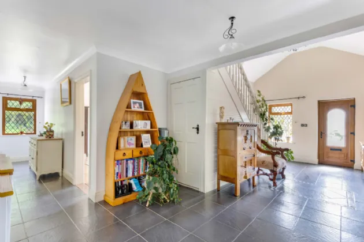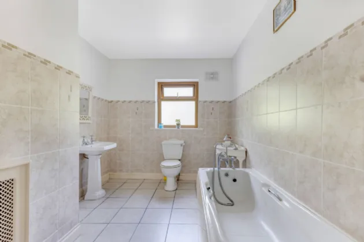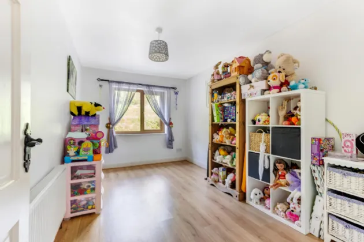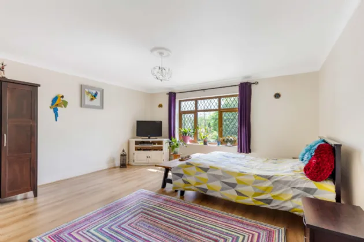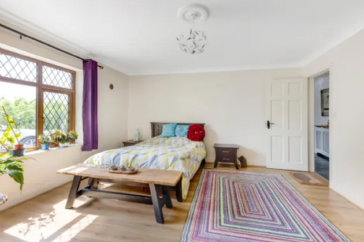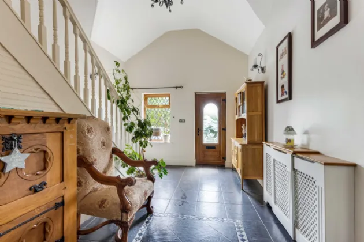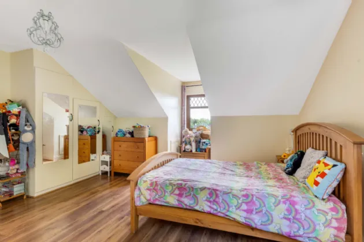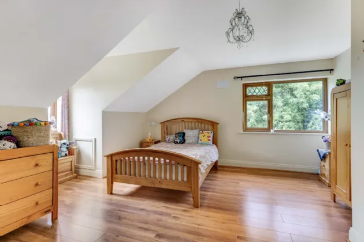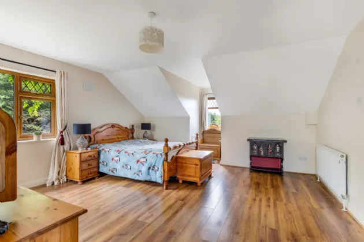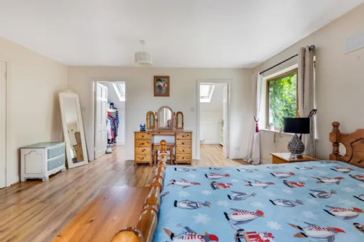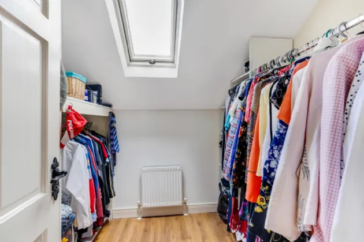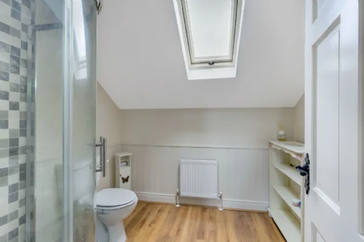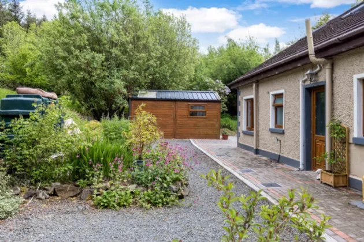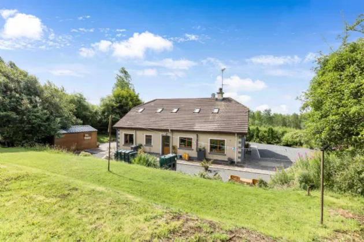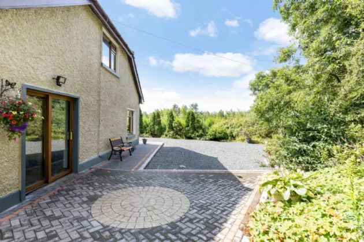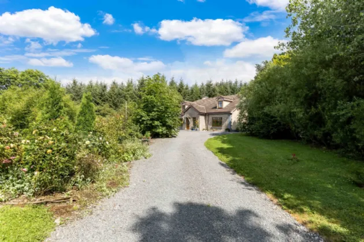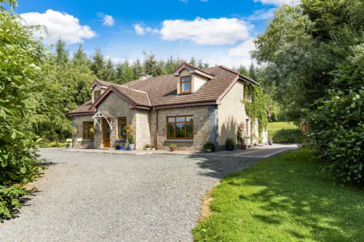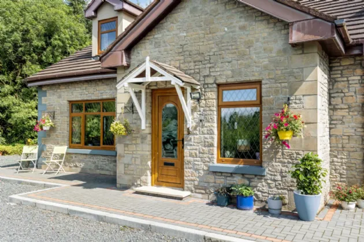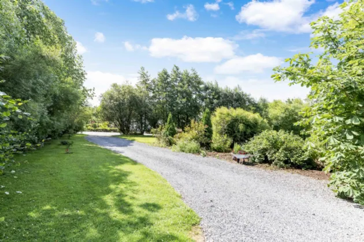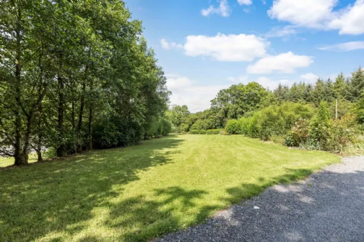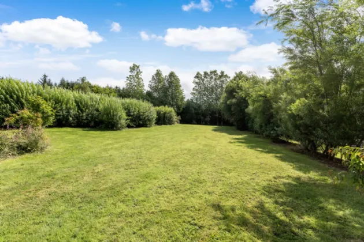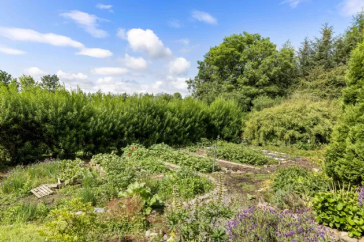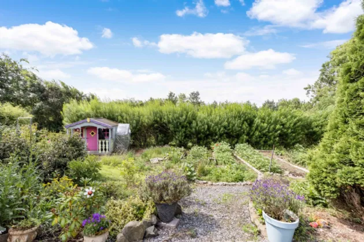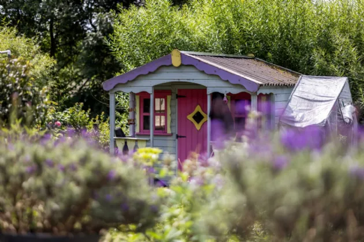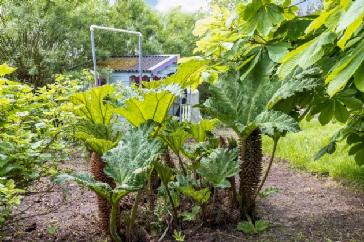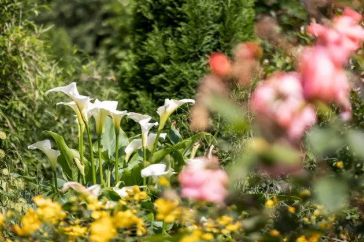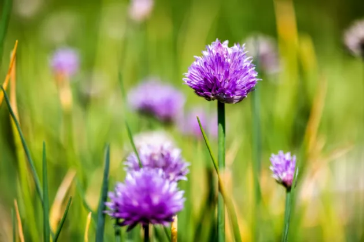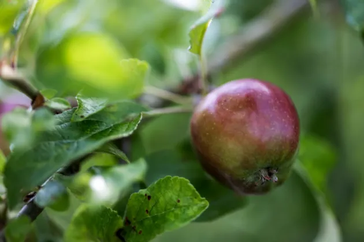Thank you
Your message has been sent successfully, we will get in touch with you as soon as possible.
€325,000 Sale Agreed

Contact Us
Our team of financial experts are online, available by call or virtual meeting to guide you through your options. Get in touch today
Error
Could not submit form. Please try again later.
Drumloman
Kilnaleck
Co. Cavan
A82 CR44
Description
Beyond the attractive Bradstone facade 230 sq. m. approx. of spacious light filled accommodation perfectly suited to family living. On entry the elegant hallway with its vaulted ceiling is the centrepiece of this delightful home with the staircase leading to the galleried upper level.
At ground floor level the main reception rooms enjoy the light and warmth of the south / westerly aspect, while the utility room, family bathroom and two double bedrooms enjoy the morning sunrise. On the first floor a large double bedroom, study, bathroom and master suite with walk in wardrobe and en-suite complete the accommodation.
Throughout the 1.33 approx. acres the generous lawns are bordered with flower beds, trees, hedging, fruit crops and shrubbery with a variety of annuals and perennials offering ever changing scenery with the seasons. The beautiful gardens that have been developed and cultivated over the last number of years are a testament to the care and attention of the current owners.
The location offers the best of both worlds - the peace and tranquillity of countryside living yet within a short commute to the host of services and amenities available in Kilnaleck 5km or Cavan 12km.
The property is sure to appeal to those seeking a delightful family home and viewing is highly recommended by appointment only.
Features
Paved west facing patio.
Triple glazed windows.
Oil fired central heating (Condenser oil burner).
Group Water.
Private sewerage.
Cavan 12km, Kilnaleck 5km.
Rooms
Sitting Room 5.74m x 4.75m Laminate flooring, solid fuel stove, coving, centrepiece.
Kitchen Dining Room 6.71m x 4.44m Ceramic tiled floor, fitted shaker style kitchen, sliding patio doors.
Utility Room 4.40m x 1.60m Ceramic tiled floor, fitted units, door to rear.
Bathroom 3.22m x 1.92m Laminate flooring, shower, w.c, wash hand basin.
Bedroom 1 4.44m x 2.68m Laminate flooring.
Bedroom 2 4.75m x 4.43m Laminate flooring.
First Floor
Bedroom 3 4.75m x 4.40m Laminate flooring, fitted wardrobes.
Office 5.08m x 3.21m Laminate flooring, storage closet.
Master Bedroom 4.75m x 4.67m Laminate flooring.
Walk in Wardrobe 2.15m x 2.22m Laminate flooring.
En-Suite 2.38m x 2.17m Laminate flooring, shower, w.c, wash hand basin.
BER Information
BER Number: 110376704
Energy Performance Indicator: 141.87
About the Area
No description
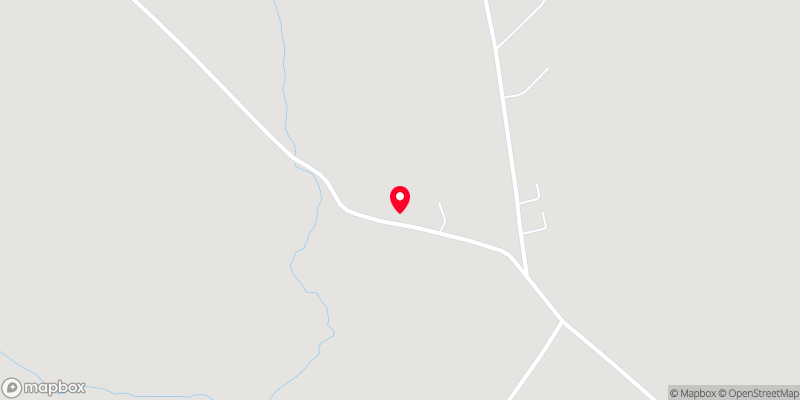 Get Directions
Get Directions Buying property is a complicated process. With over 40 years’ experience working with buyers all over Ireland, we’ve researched and developed a selection of useful guides and resources to provide you with the insight you need..
From getting mortgage-ready to preparing and submitting your full application, our Mortgages division have the insight and expertise you need to help secure you the best possible outcome.
Applying in-depth research methodologies, we regularly publish market updates, trends, forecasts and more helping you make informed property decisions backed up by hard facts and information.
Need Help?
Our AI Chat is here 24/7 for instant support
Help To Buy Scheme
The property might qualify for the Help to Buy Scheme. Click here to see our guide to this scheme.
First Home Scheme
The property might qualify for the First Home Scheme. Click here to see our guide to this scheme.
