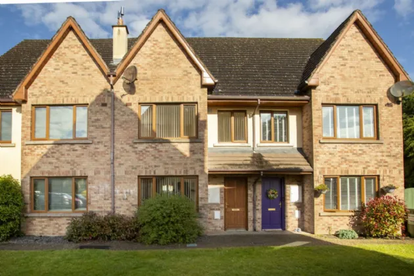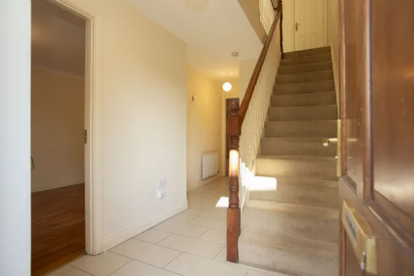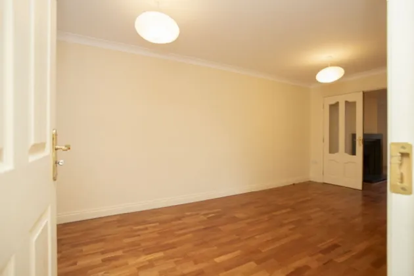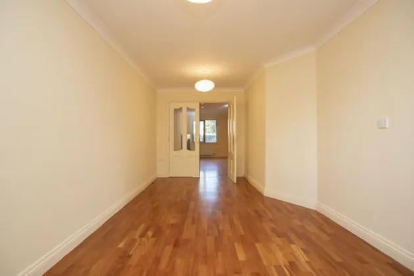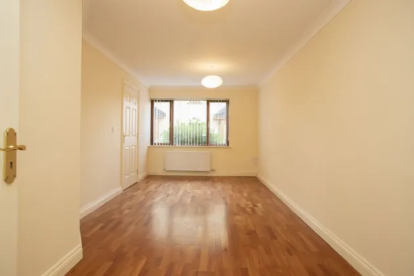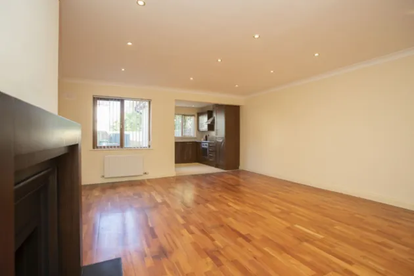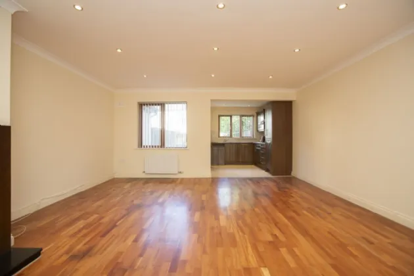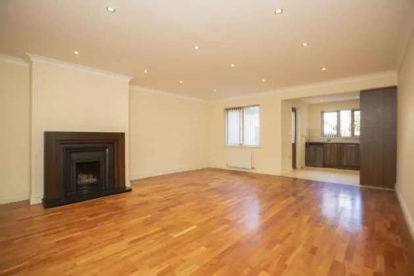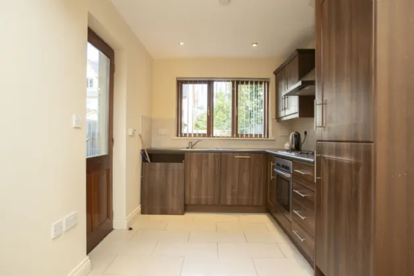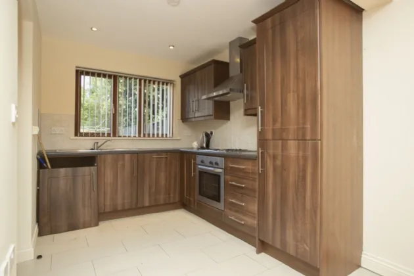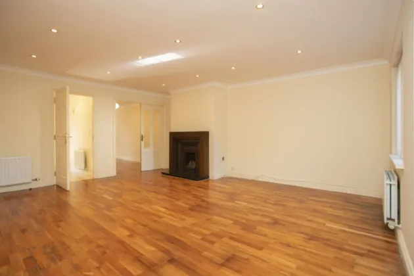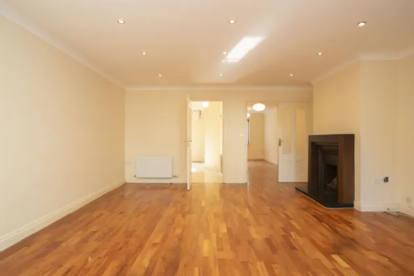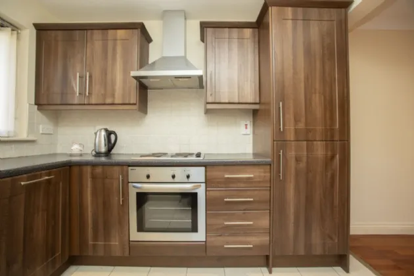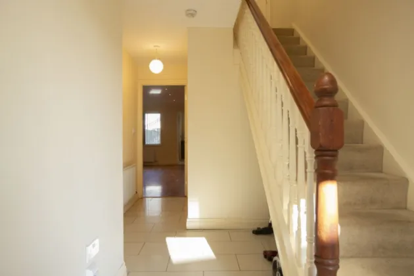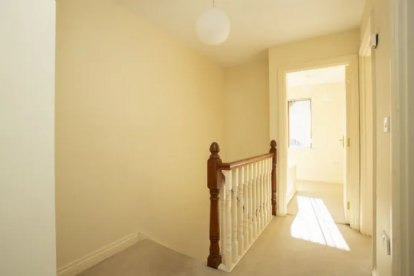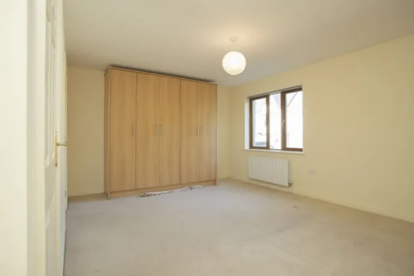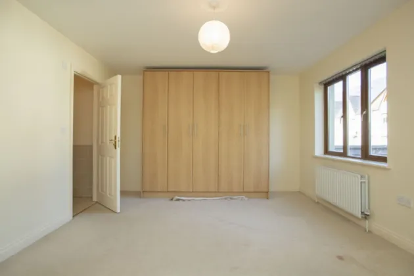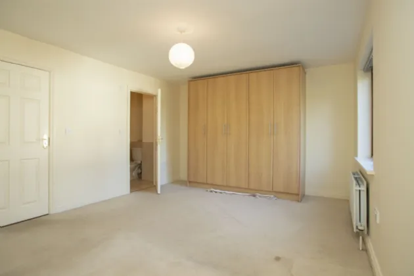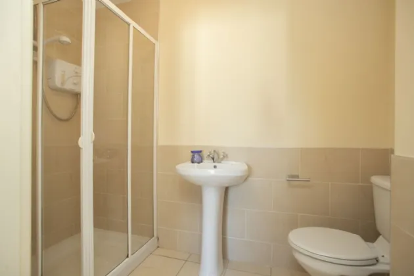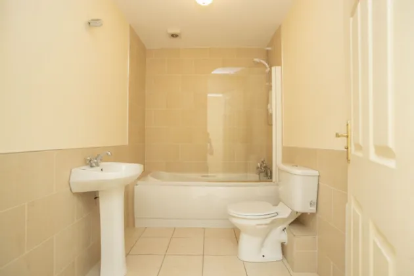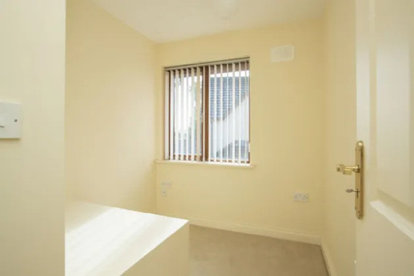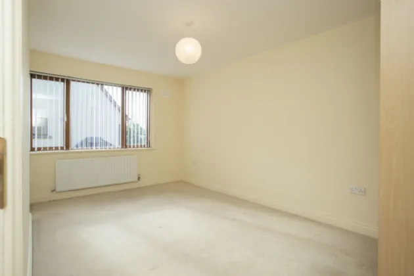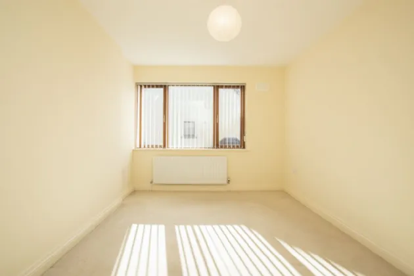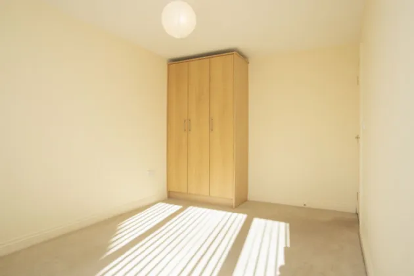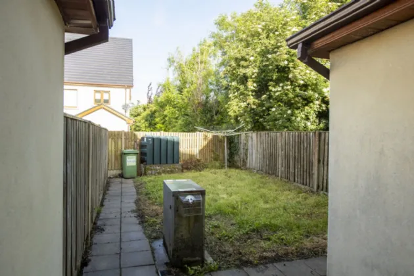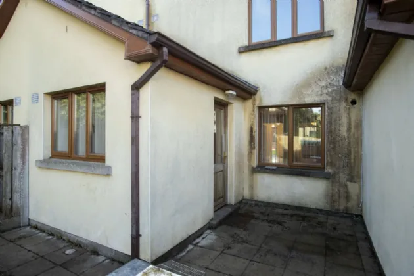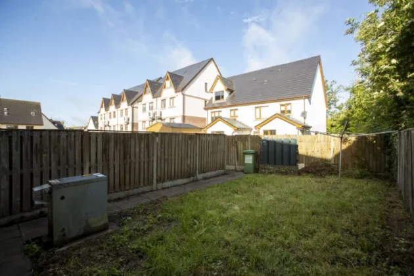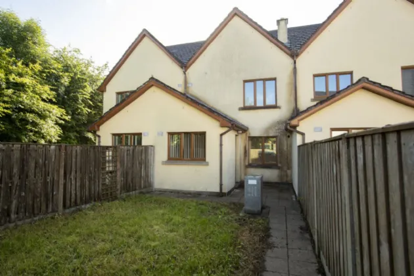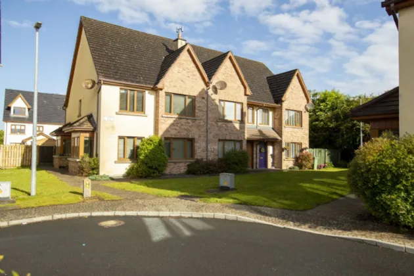Thank you
Your message has been sent successfully, we will get in touch with you as soon as possible.
€280,000 Sold

Contact Us
Our team of financial experts are online, available by call or virtual meeting to guide you through your options. Get in touch today
Error
Could not submit form. Please try again later.
6 Hawthorn Bank
Royal Canal
Mullingar
N91 ET2Y
Description
The accommodation consists of a welcoming entrance with tiled flooring, setting a stylish tone for the rest of the home. The living room/dining area is an open-plan space featuring laminate flooring and a charming cast iron open fireplace, perfect for cozy evenings. The kitchen is fully fitted with ample storage, floor tiling, and a tiled backsplash, offering a functional and attractive space for meal preparation. A family room with laminate flooring, ideal for a variety of uses. A guest WC completes the ground floor.
The first floor consists of a carpeted landing providing access to all bedrooms. The three spacious bedrooms, each with carpet flooring. Two bedrooms include built-in wardrobes, while the primary bedroom features an en-suite bathroom. The family bathroom is a well-appointed three-piece suite.
To the rear is a good-sized garden offering a private outdoor space for relaxation and entertainment. The property comes with ample communal parking, ensuring convenience for residents and guests. This B2 energy-rated home ensures comfortable living while keeping energy costs low.
With its spacious layout, prime location, and close proximity to essential amenities, this property is the perfect family home. Early viewing is highly recommended to fully appreciate all that this delightful home has to offer.
Features
Carpet
Blinds
Light fittings
Fixtures & fittings
Oven/ Hob
Features;
OFCH
B2 BER rating
Ample parking
Quite cul de sac
Ideal for first time buyers
PVC doors and windows
Close to bus and train station
Close to N4 & N52
Must see property
€250 management fee
Walking distance of Curraghmore school
Walking distance of Mullingar Park Hotel
Walking distance of Mullingar Town Centre
Rooms
Living/dining 4.72m x 6.74m Laminate flooring, coving, spotligts, tv point, cast iron open fireplace, open plan area
Kitchen 2.20m x 3.24m Tiled flooring, spotlights, fully fitted kitchen with ample storage, tile backsplash and integrated appliances, door to rear garden
Family room 5.65m x 2.74m laminate flooring, spotlights, coving, TV point
Guest WC 2.27m x 1.48m Tiled flooring, wall tile, WC, wash hand basin
Landing 3.03m x 4.44m Carpet, hotpress, attic access
Bedroom One 1.87m x 2.55m Carpet, TV point
Bedroom Two 2.43m x 4.27m Carpet, TV point, fitted wardrobe
Bathroom 1.59m x 2.42m Tiled flooring, wall tile, WC, wash hand basin, tiled bath with electric shower
Bedroom Three 3.25m x 4.29m Carpet, TV & phone point, fitted wardrobe, ensuite
Ensuite 1.88m x 1.28m Tiled flooring, wall tile, WC, wash hand basin, tiled electric shower
BER Information
BER Number: 117492611
Energy Performance Indicator: 123.82
About the Area
Mullingar is a busy town in Westmeath. It has a number of supermarkets and chain stores, as well as branches of the major banks. There are also several industrial estates, including the National Science Park. The town recently won a €25m Lidl Warehouse and distribution center which will employ between 100 and 150.
Mullingar lies near the national primary route N4, the main Dublin – Sligo road, 79 km (49 mi) from the capital. The N52 also connects Mullingar to the Galway-Dublin M6 motorway. The town is served by Bus Éireann, and Mullingar station provides commuter services to Dublin and InterCity trains to/from Sligo. The town has several primary schools and secondary schools.
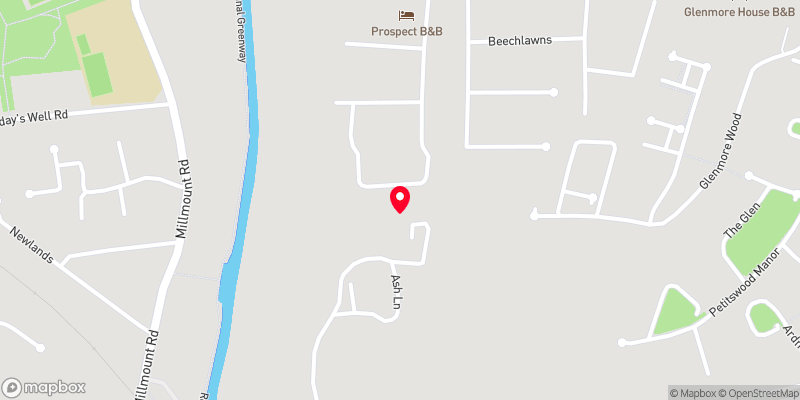 Get Directions
Get Directions Buying property is a complicated process. With over 40 years’ experience working with buyers all over Ireland, we’ve researched and developed a selection of useful guides and resources to provide you with the insight you need..
From getting mortgage-ready to preparing and submitting your full application, our Mortgages division have the insight and expertise you need to help secure you the best possible outcome.
Applying in-depth research methodologies, we regularly publish market updates, trends, forecasts and more helping you make informed property decisions backed up by hard facts and information.
Need Help?
Our AI Chat is here 24/7 for instant support
Help To Buy Scheme
The property might qualify for the Help to Buy Scheme. Click here to see our guide to this scheme.
First Home Scheme
The property might qualify for the First Home Scheme. Click here to see our guide to this scheme.
