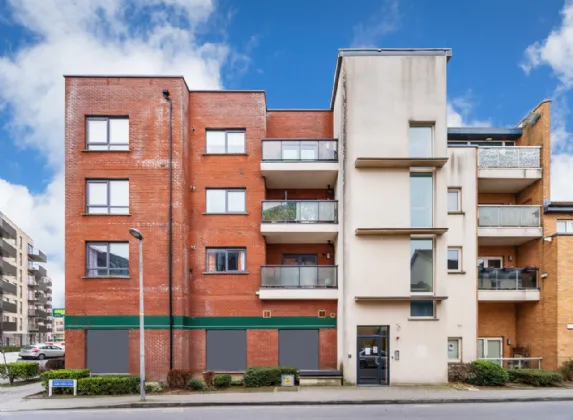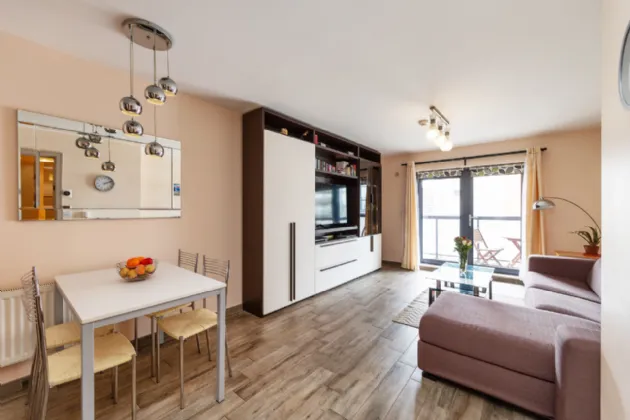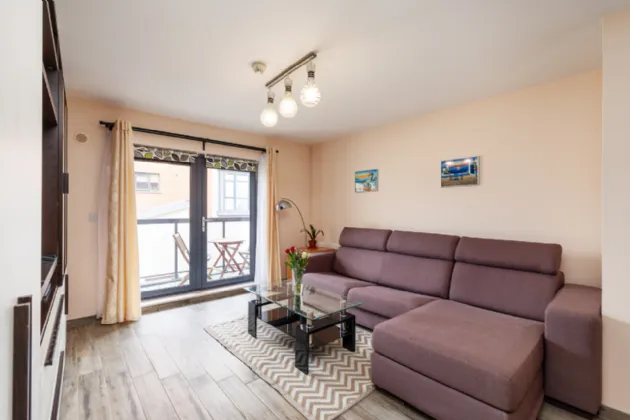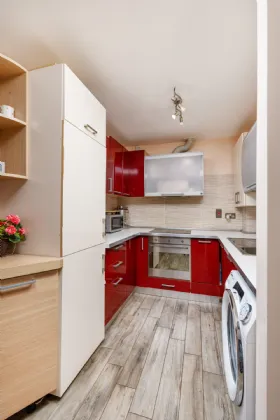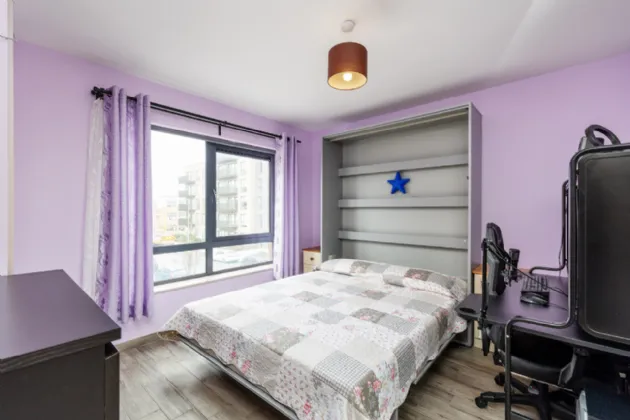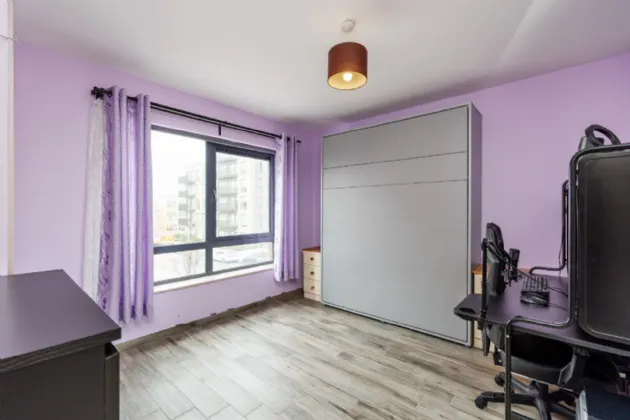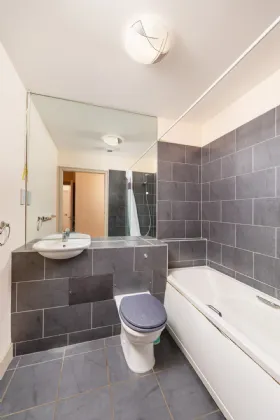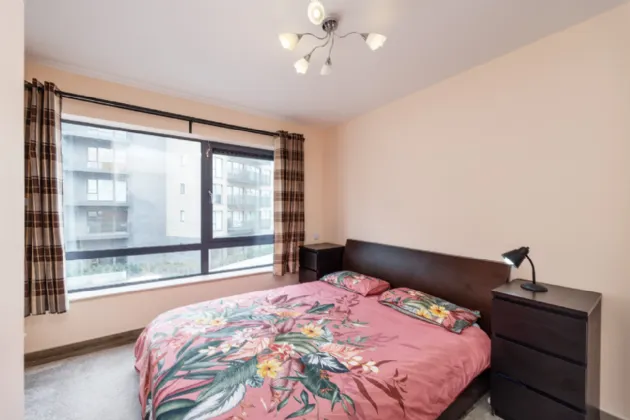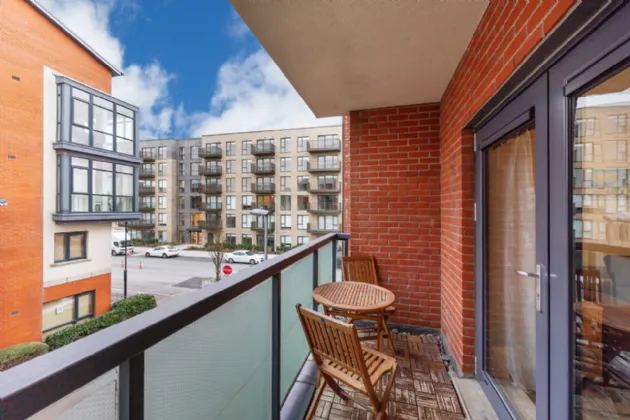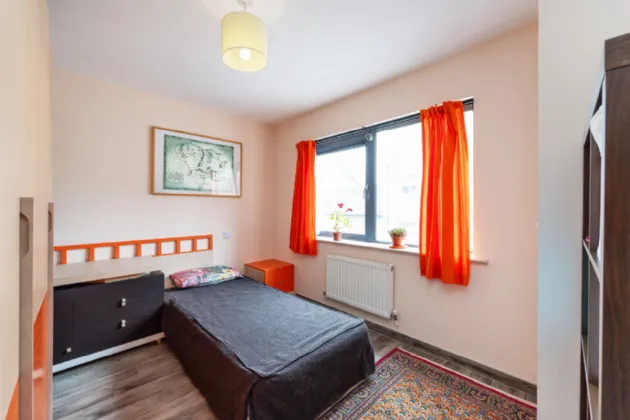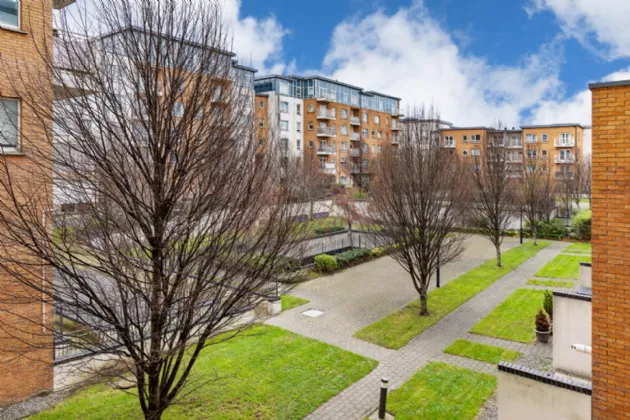Thank you
Your message has been sent successfully, we will get in touch with you as soon as possible.
€350,000 Sold

Contact Us
Our team of financial experts are online, available by call or virtual meeting to guide you through your options. Get in touch today
Error
Could not submit form. Please try again later.
51 Churchwell Road
Belmayne
Balgriffin
Dublin 13
D13CK73
Description
Accommodation briefly comprises entrance hall, open plan living / dining room plus kitchen. There is a balcony off the living space. There are 3 bedrooms, ensuite and bathroom.
Outside, as well as your private balcony there is a secure, gated communal landscaped courtyard to the rear. Plus, 2 x designated parking spaces in the gated underground carpark.
Location is very convenient with local amenities on your doorstep including schools, shops, park, sports & leisure facilities and public transport to&from Dublin City Centre. Dublin Airport is close by too.
Viewing is highly recommended!

Contact Us
Our team of financial experts are online, available by call or virtual meeting to guide you through your options. Get in touch today
Thank you
Your message has been sent successfully, we will get in touch with you as soon as possible.
Error
Could not submit form. Please try again later.
Features
Lift.
Gas Fired Central Heating.
Double Glazed Windows.
Balcony.
Secure Communal Courtyard.
2 x Designated Parking Spaces in Underground Carpark #51.
Management Fee Approx €3,100pa.
Approx 94.5 SQM / 1,017 SQFT.
Rooms
Living/Dining Room 3.85m x 3.8m Timber effect tiled floor, French doors out to balcony, TV point.
Kitchen 2.25m x 2.35m Fitted kitchen, oven, hob, extractor fan, integrated fridge/freezer, plumbed for washing machine & dishwasher, timber effect tiled floor, spotlights.
Bedroom 1 3.2m x 3.35m Timber effect tiled floor, built-in sliderobes.
En-Suite 1.4m x 2.0m Wash hand basin, W.C., shower, tiled floor, part-tiled walls, extractor fan.
Bedroom 2 3.55m x 3.2m Timber effect tiled floor, fitted sliderobe.
Bedroom 3 3.55m x 2.85m Timber effect tiled floor.
Bathroom 2.15m x 1.8m Wash hand basin, W.C, bath, tiled floor, part-tiled walls, extractor fan.
Outside
Balcony 3.6m x 1.2m Timber tiled flooring, glass screen.
Courtyard Secure, gated communal courtyard to the rear.
Parking 2x designated parking spaces in the secure, gated underground carpark #51 & #51.
BER Information
BER Number: 101730513
Energy Performance Indicator: 202.78 kWh/m²/yr
About the Area
Balgriffin is a largely residential part of County Dublin, situated approximately 8 km (4.97 mi) from Dublin city centre. The two main branches of the Mayne River run through the district. The Turnapin runs in the southern part of the area, coming from the old Belcamp Estate running north of the main Belmayne development, while the Cuckoo comes east near Limekiln Lane and forms the northern boundary of the Fingal Burial Ground.
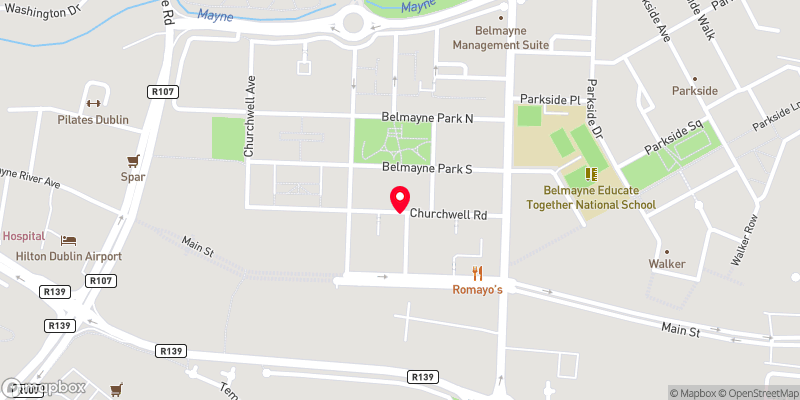 Get Directions
Get Directions Buying property is a complicated process. With over 40 years’ experience working with buyers all over Ireland, we’ve researched and developed a selection of useful guides and resources to provide you with the insight you need..
From getting mortgage-ready to preparing and submitting your full application, our Mortgages division have the insight and expertise you need to help secure you the best possible outcome.
Applying in-depth research methodologies, we regularly publish market updates, trends, forecasts and more helping you make informed property decisions backed up by hard facts and information.
Need Help?
Our AI Chat is here 24/7 for instant support
Help To Buy Scheme
The property might qualify for the Help to Buy Scheme. Click here to see our guide to this scheme.
First Home Scheme
The property might qualify for the First Home Scheme. Click here to see our guide to this scheme.
