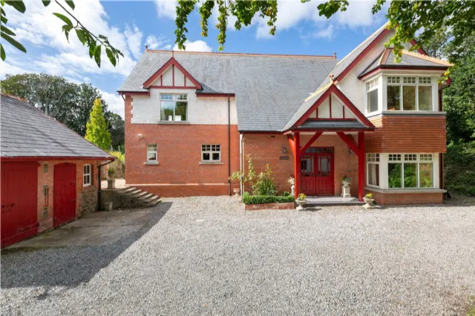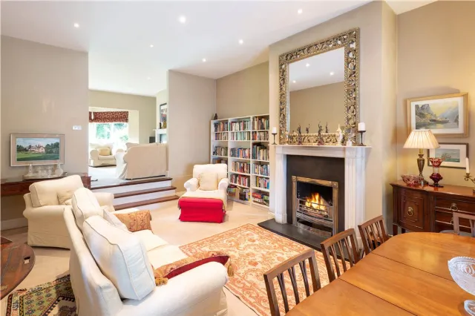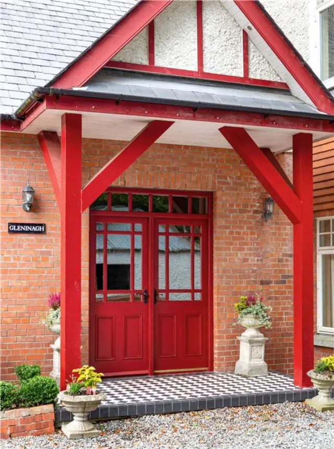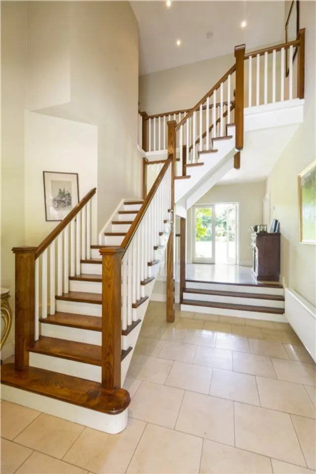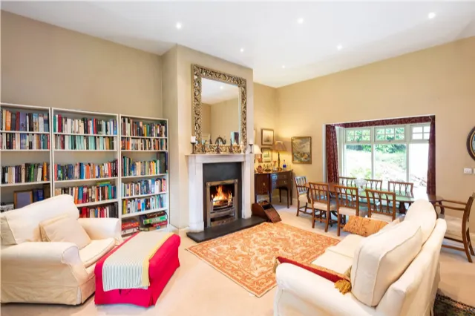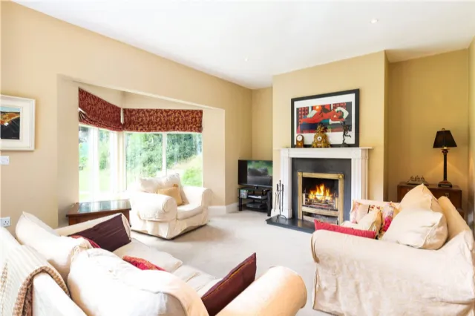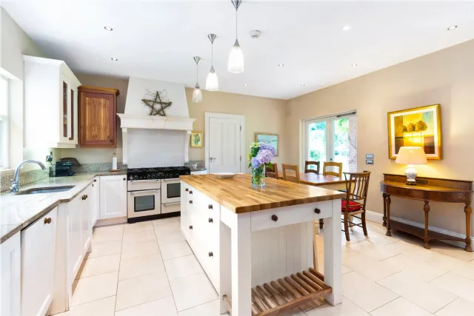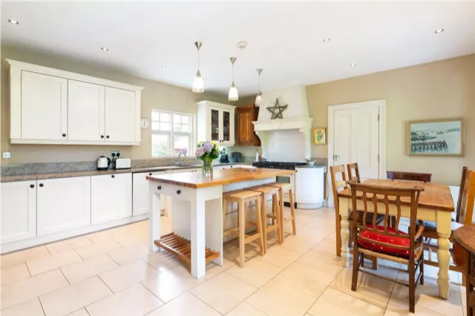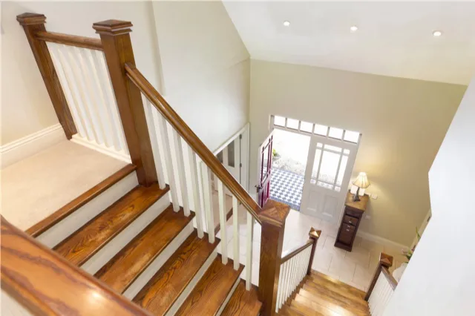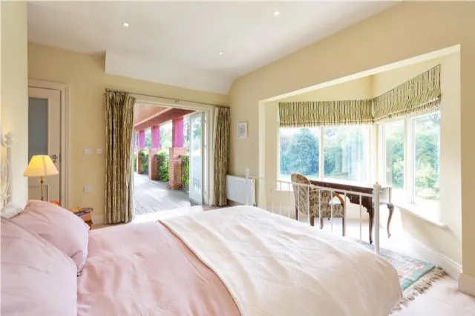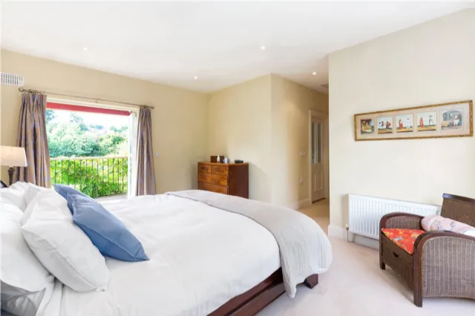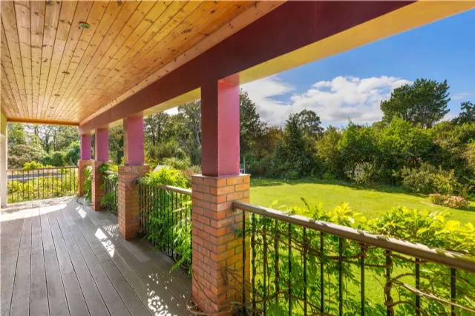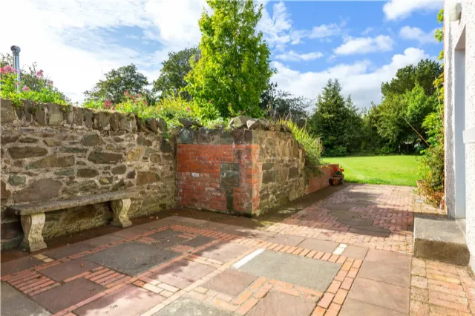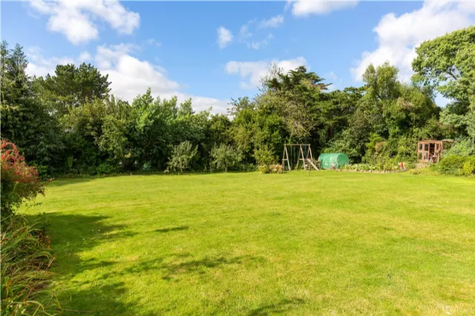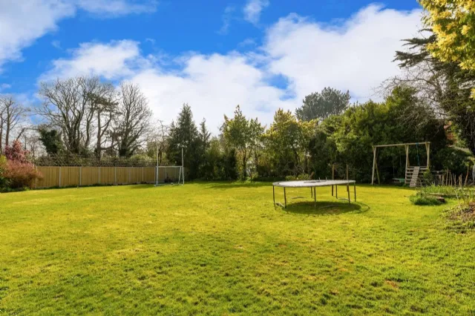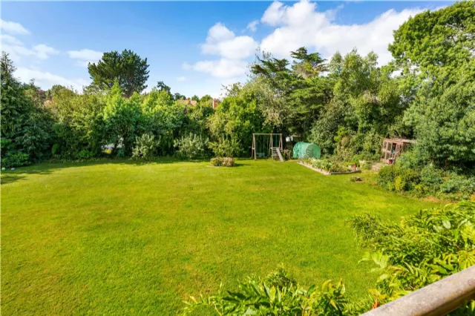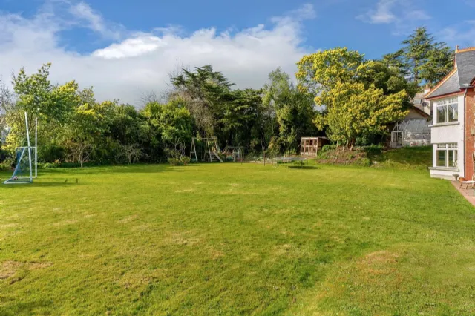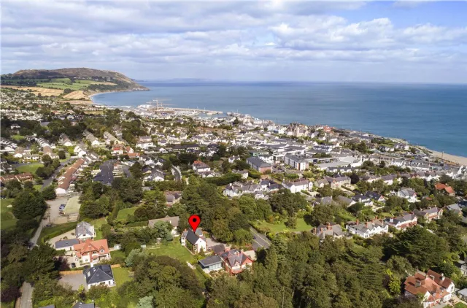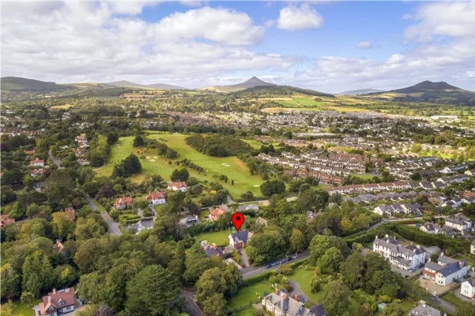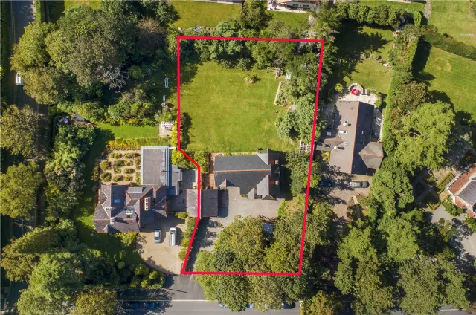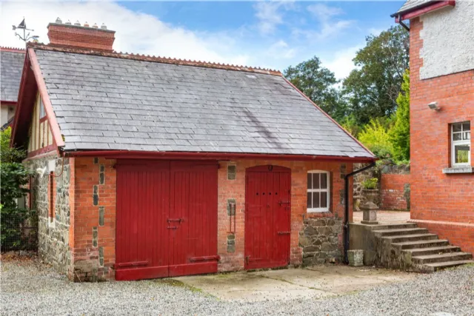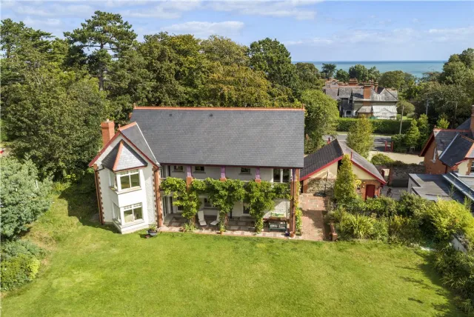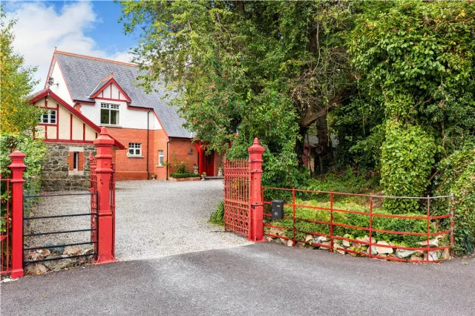Thank you
Your message has been sent successfully, we will get in touch with you as soon as possible.
€1,485,000 Sold

Contact Us
Our team of financial experts are online, available by call or virtual meeting to guide you through your options. Get in touch today
Error
Could not submit form. Please try again later.
Gleninagh
St.Vincent Road,The Burnaby
Greystones
Co Wicklow
Description
The reception and bedroom accommodation provide ample space for growing families. The downstairs accommodation comprises: Front porch, double height entrance hall with sweeping staircase, guest wc, living/dining room to the front with steps from here up to the family room, the kitchen/breakfast room overlooks the rear gardens and also gives access to the utility and a separate pantry. Upstairs there is a bright and spacious landing leading to the 4 bedrooms. Three of the bedrooms are double rooms with en suite facilities and the fourth bedroom is a spacious single. The two rear bedrooms open onto a covered balcony which extends across the back of the house looking out over the gardens. This is draped with a beautiful Wisteria and is the perfect place to relax. All 4 bedrooms are of generous proportions and the main bedroom also has a walk in wardrobe.
The magnificent original stone and brick coach house to the front is ideal for many uses and offers great potential as does the separate detached garage.
Greystones has thrived in recent years and really is the perfect place to live, in fact having won the accolade of ‘most livable community’ in 2008. The marina/harbour area has become an amazing hub of maritime and social activity. A special place for families with its unrivalled local amenities to include such local sports clubs as the rugby, tennis, GAA, soccer, golf, hockey and bowling clubs. There is an enviable array of eateries, boutique shops, supermarkets, cafes, cosy pubs, library, three golf courses and much more. For those who must travel the N/M11/M50, DART, TFI bus routes and Aircoach bring the country, capital, airport, centres of business and education within easy reach.

Contact Us
Our team of financial experts are online, available by call or virtual meeting to guide you through your options. Get in touch today
Thank you
Your message has been sent successfully, we will get in touch with you as soon as possible.
Error
Could not submit form. Please try again later.
Features
Magnificent sun orientated gardens of over 1/2 acre.
Highly sought after location
A stroll to south beach & town centre
Walking and cycling distance of loval primary and secondary schools.
Rooms
Hallway Tiled floor, dramatic double height ceiling, feature staircase and double doors opening out onto the rear gardens.
Guest WC Tiled floor, recessed lighting, window to side, wc, whb.
Living/Dining Room Approached through double glass panedded doors. Large bay window overlooking the front garden, feature open fireplace with marble mantle, black slate inset and hearth. Recessed ceiling downlighters. Steps up to …
Family Room French doors onto rear patio area and angled bay window overlooking the gardens. Open fireplace with marble mantle, black slate hearth and inset, recessed downlighting.
Kitchen A light infused double aspect space overlooking both the front and rear gardens. Handcrafted Newcastle Design fitted cabinets with granite work surfaces, twin Liebherr fridge freezer appliances with storage over, centre island with understorage, Franke stainless steel sink and tiled splashback. Rangemaster with double electric ovens, 6 ring gas hob & overhead extractor.Tiled floor and recessed downlighting.
French doors to rear garden.
Utility Room Large storage cupboard, fitted floor presses,sink unit and worktop space. Tiled floor, plumbed for washing machine and dryer.
Door to separate pantry and door to side patio area side patio and back garden.
Upstairs: Bright and spacious landing
Main Bedroom A most impressive dual aspect room with French doors opening onto the balcony overlooking the rear gardens.
Ensuite Tiled floor, recessed lighting, Velux rooflight, wc, wash hand basin, fully tiled glazed shower, heated towel rail, wall cabinet.
Bedroom 2 A large double room with French doors opening onto the balcony and angled bay window, recessed downlighting.
Hot Press Shelved
Bedroom 3 Spacious double room, bay window overlooking front garden, recessed downlighting,
Bedroom 4 Spacious single room, window to side, recessed lighting.
BER Information
BER Number: 111349650
Energy Performance Indicator: 167
About the Area
The town of Greystones is located on the east coast just south of Bray Head. Originally a small fishing village, Greystones has grown significantly over the past number of years, but has not lost its friendly and welcoming village atmosphere. With frequent rail connections to Dublin and Wexford and excellent motorway access to the N11, Greystones is the ideal location for commuters. Superb restaurants, unique specialist shops, beaches, pubs, golf courses and driving range are all close to the town centre.
Rugby, soccer, hurling, Gaelic football, swimming, leisure centre activities, sailing, fishing, rowing, tennis, basketball and baseball are well catered for. The new Charlesland Sport and Recreation Park is Ireland’s premier sports facility with its magnificent running track, skateboard park and sporting fields.
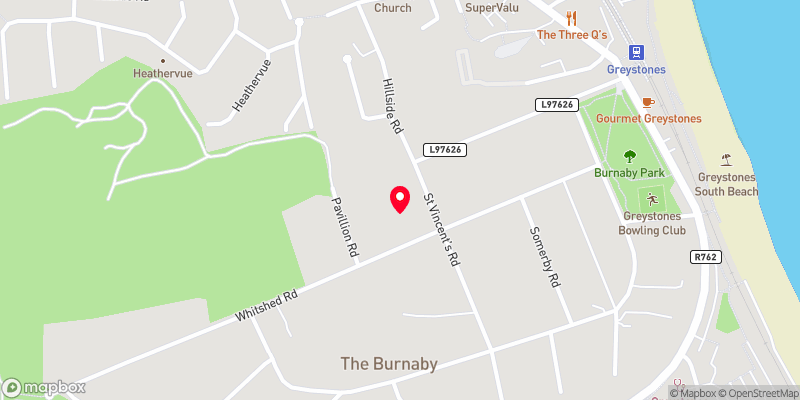 Get Directions
Get Directions Buying property is a complicated process. With over 40 years’ experience working with buyers all over Ireland, we’ve researched and developed a selection of useful guides and resources to provide you with the insight you need..
From getting mortgage-ready to preparing and submitting your full application, our Mortgages division have the insight and expertise you need to help secure you the best possible outcome.
Applying in-depth research methodologies, we regularly publish market updates, trends, forecasts and more helping you make informed property decisions backed up by hard facts and information.
Need Help?
Our AI Chat is here 24/7 for instant support
Help To Buy Scheme
The property might qualify for the Help to Buy Scheme. Click here to see our guide to this scheme.
First Home Scheme
The property might qualify for the First Home Scheme. Click here to see our guide to this scheme.
