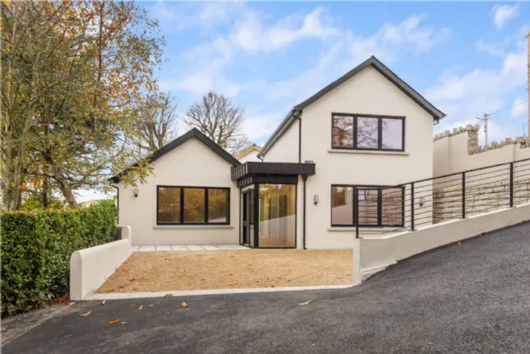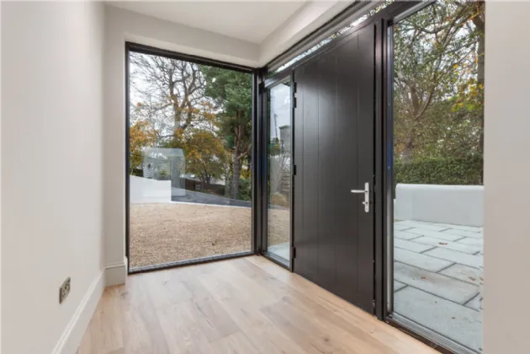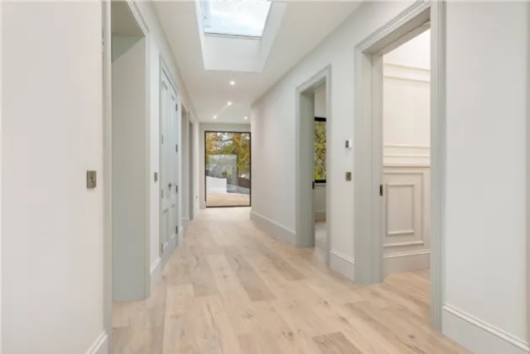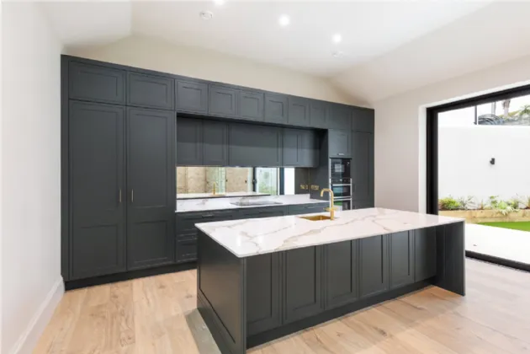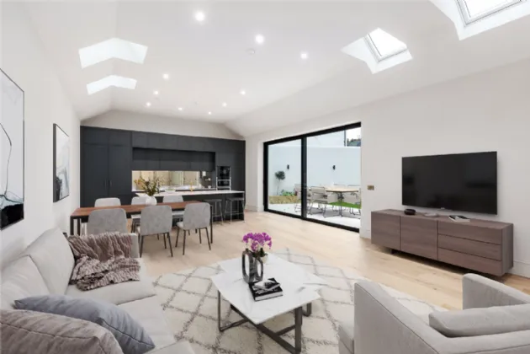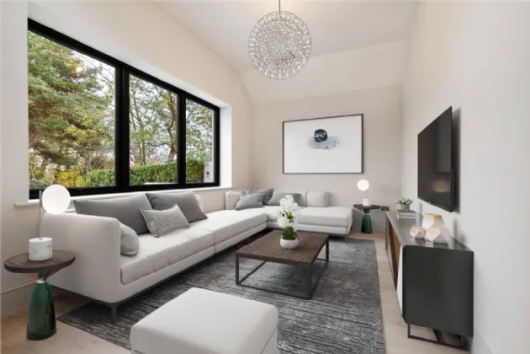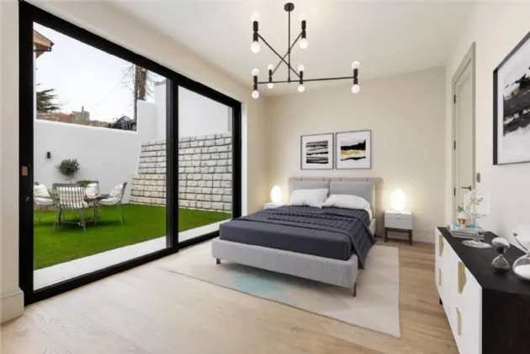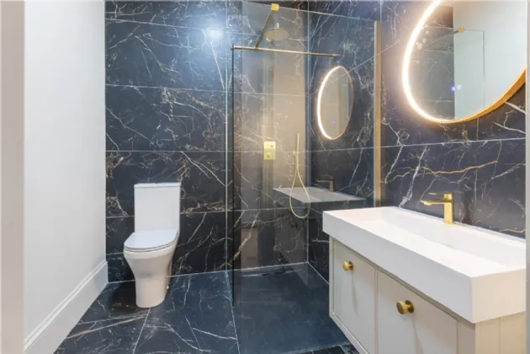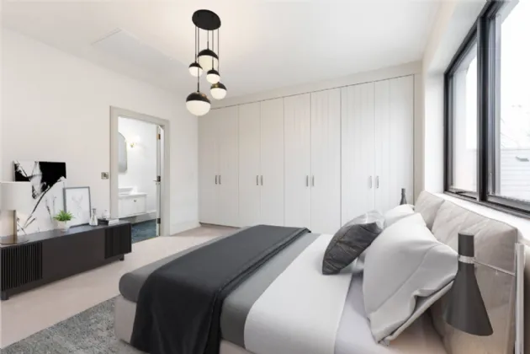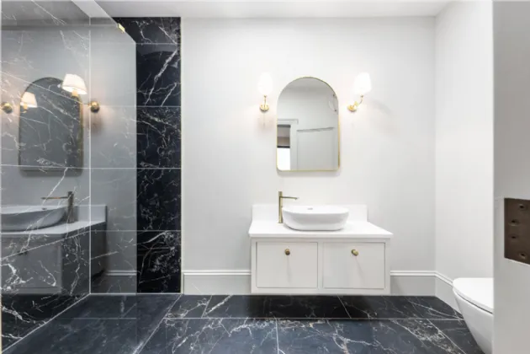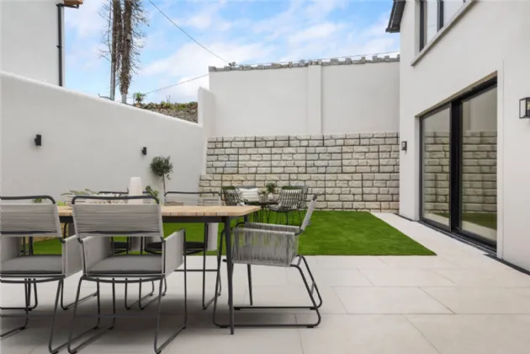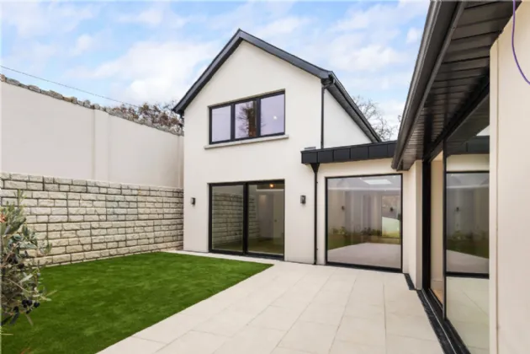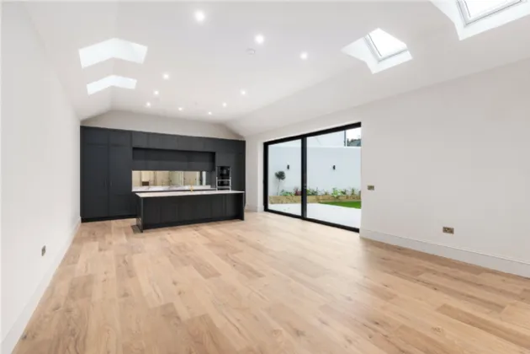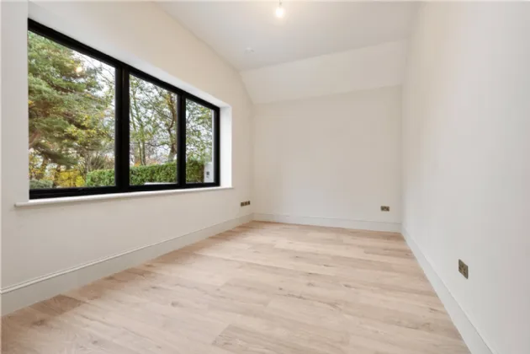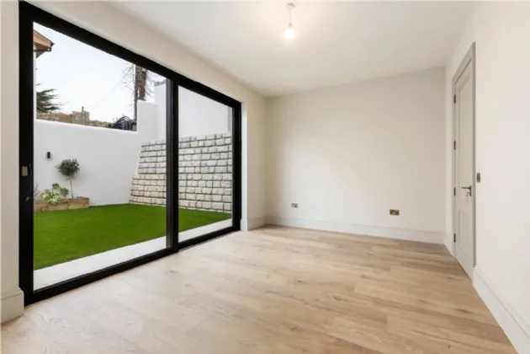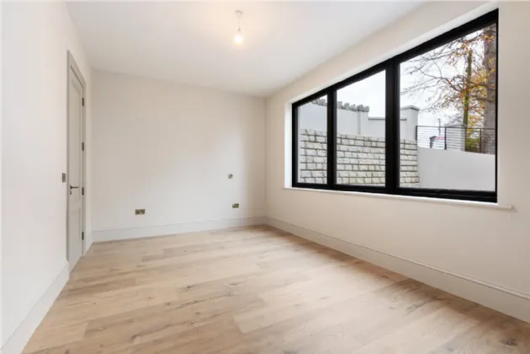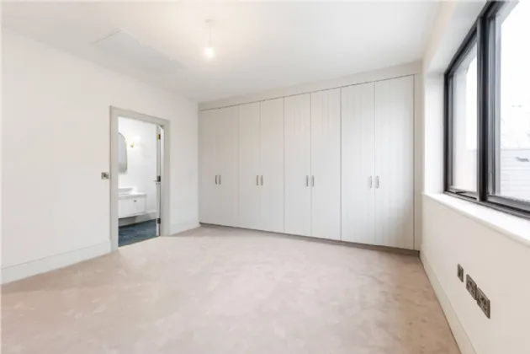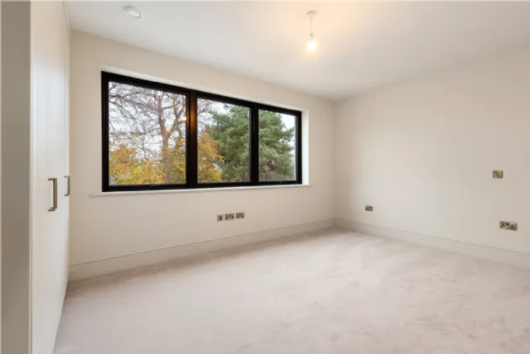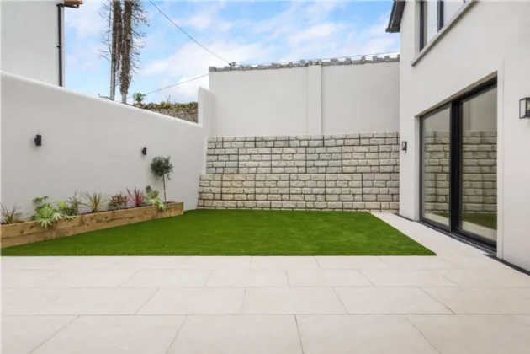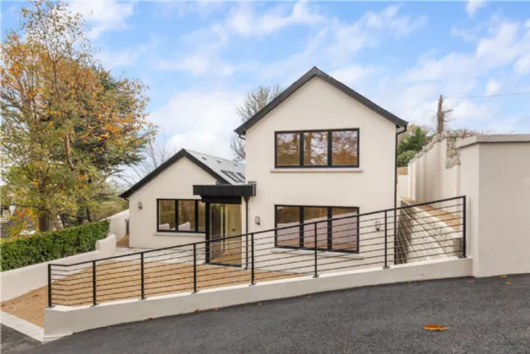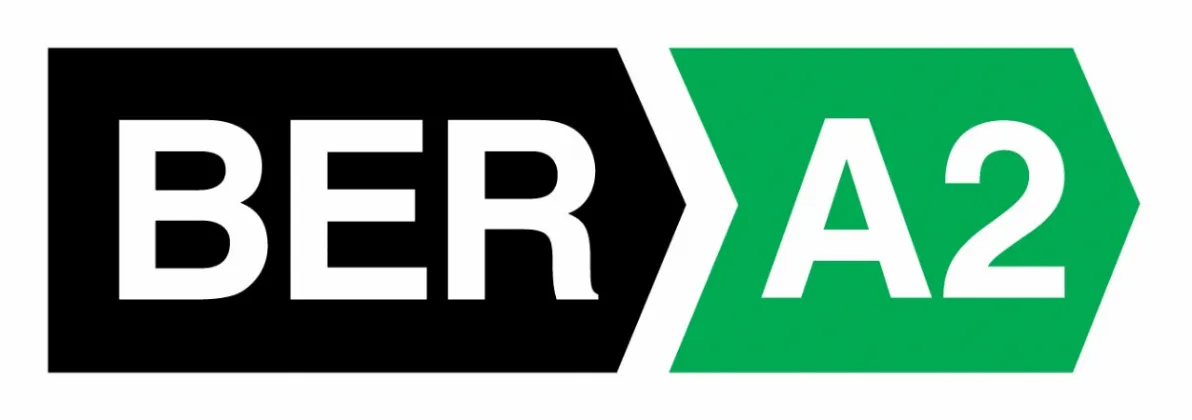Thank you
Your message has been sent successfully, we will get in touch with you as soon as possible.
€1,275,000 Sold

Contact Us
Our team of financial experts are online, available by call or virtual meeting to guide you through your options. Get in touch today
Error
Could not submit form. Please try again later.
Abbey Lodge
Lower Kindlestown
Greystones
Co. Wicklow
A63 A702
Description
Upon entering, you are immediately struck by the incredible natural light that fills the entire space. The large windows in the hallway, which frame the beautiful gardens, not only create a seamless connection with the outdoors but also make a dramatic first impression as you step inside. With 3.4m ceilings, the left side of the home houses the main reception areas: a charming living room at the front and an expansive kitchen/family/dining room at the back with spacious utility room. A guest WC and a convenient cloakroom are located in between. Along the right side of the home, two generously sized double bedrooms are connected by a Jack & Jill shower room and a corridor of wardrobes, offering flexible living options. Either of these bedrooms could easily be swapped with the living room, depending on your needs.
The garden is an exceptionally private space to relax and and enjoy the outdoors offering total privacy and an enviable south-west facing orientation this garden provides the perfect space to relax and soak up the summer sunshine.
This home cannot be underestimated it is truly a masterpiece, where every inch has been crafted with meticulous attention to detail and high specifications. From the moment you step inside, you're enveloped in a light-filled ambiance that beautifully showcases the impeccable craftsmanship throughout. The carefully selected materials, from the elegant and luxurious finishes to the thoughtfully designed spaces, ensure both functionality and style. The seamless flow between rooms, combined with an abundance of natural light, creates a warm and inviting atmosphere that highlights the exceptional quality and artistry woven into every aspect of this home. Early viewing is advised.

Contact Us
Our team of financial experts are online, available by call or virtual meeting to guide you through your options. Get in touch today
Thank you
Your message has been sent successfully, we will get in touch with you as soon as possible.
Error
Could not submit form. Please try again later.
Features
Twin air exchange systems
Triple glazed Nordan Timber Alu-Clad floor to ceiling windows and doors with full tilt & turn upstairs
8' high internal doors with deep architraves and skirtings
Bespoke custom designed high level kitchen cabinetry with distressed antique glass splash back, brass accessories and quartz worksurfaces
Quality flooring throughout.
High specification one of a kind home in an ultra convenient location.
Off street car parking
Small enclave of three homes
High energy efficiency
South-west facing rear garden
Rooms
Living Room: 5.30m x 3.40m Overlooking the front with three large picture windows and two rooflights, partly eaved ceiling, ample sockets and TV points.
Guest Cloakroom: Wainscoting walls and panelled walls, WC with recessed cistern, oval wash hand basin with gold mixer tap, quartz countertop and fitted under storage, vanity mirror and two wall mounted lights.
Kitchen/Dining/Family: 5.50m x 9.90m A magnificent space of epic porpotions. Sliding glazed wall to the back garden and four rooflights flooding it with light. Wall of custom-made cabinetry incorporating integrated double door larder, Neff double oven and microwave, fridge/freezer, Neff 5 ring induction hob, antique distressed mirror splash back, quartz countertops, brass sockets, expansive centre island incorporating brass sink with matching mixer tap and filtered water unit, integrated dishwasher, quartz countertop and under storage presses on both sides.
Utility Room: 3.60m x 1.44m Large countertop, provision for washer and dryer, water cylinder.
Bedroom 3 4.88m x 3.30m Overlooking front garden, door leading to central corridor with wall of fitted wardrobes and under stair storage.
Jack & Jill Shower Room: 2.13m x 2.34m Feature tile floor and extensively tiled walls, wc, wash hand basin with under storage and feature illuminated vanity mirror, step in shower with glazed screen door, rainfall shower and separate hand shower attachment.
Bedroom 4: 4.88m x 3.26m Large sliding glass door to back garden and access to hall.
Upstairs:
Bedroom 2: 4.90m x 3.30m Lovely views out over a green space with colourful shrubbery and mature trees, fitted wardrobes.
Main Bedroom: 4.20m x 3.95m Overlooking the back garden and with a view to the sea. Wall of fitted wardrobes.
En-Suite: 3.10m x 1.50m Feature contemporary floor and wall tiles. Floating wc, oval wash hand basin with under storage, vanity mirror and twin wall mounted lights. Large step in shower with glazed screen, rainfall shower and separate hand attachment.
Back Garden: Expansive paved patio, raised timber planter beds with selection of colourful planting, maintenance free artificial lawn and wall lighting.
Front Garden Ballylusk gravel front driveway with parking for several cars and granite paving leading to the hall door.
BER Information
BER Number: 117169573
Energy Performance Indicator: 30 kWh/m²/yr
About the Area
The town of Greystones is located on the east coast just south of Bray Head. Originally a small fishing village, Greystones has grown significantly over the past number of years, but has not lost its friendly and welcoming village atmosphere. With frequent rail connections to Dublin and Wexford and excellent motorway access to the N11, Greystones is the ideal location for commuters. Superb restaurants, unique specialist shops, beaches, pubs, golf courses and driving range are all close to the town centre.
Rugby, soccer, hurling, Gaelic football, swimming, leisure centre activities, sailing, fishing, rowing, tennis, basketball and baseball are well catered for. The new Charlesland Sport and Recreation Park is Ireland’s premier sports facility with its magnificent running track, skateboard park and sporting fields.
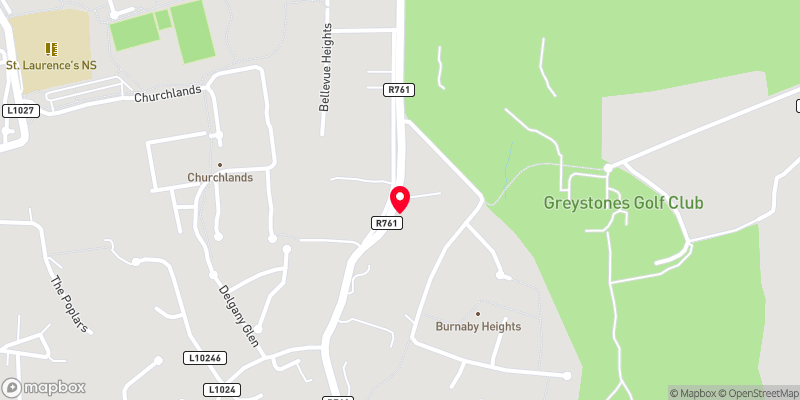 Get Directions
Get Directions Buying property is a complicated process. With over 40 years’ experience working with buyers all over Ireland, we’ve researched and developed a selection of useful guides and resources to provide you with the insight you need..
From getting mortgage-ready to preparing and submitting your full application, our Mortgages division have the insight and expertise you need to help secure you the best possible outcome.
Applying in-depth research methodologies, we regularly publish market updates, trends, forecasts and more helping you make informed property decisions backed up by hard facts and information.
Need Help?
Our AI Chat is here 24/7 for instant support
Help To Buy Scheme
The property might qualify for the Help to Buy Scheme. Click here to see our guide to this scheme.
First Home Scheme
The property might qualify for the First Home Scheme. Click here to see our guide to this scheme.
