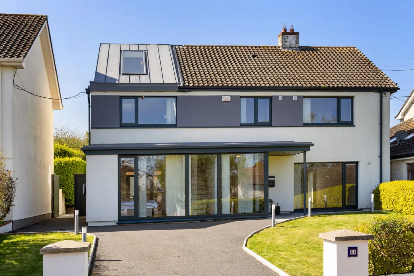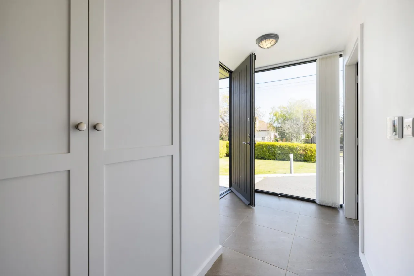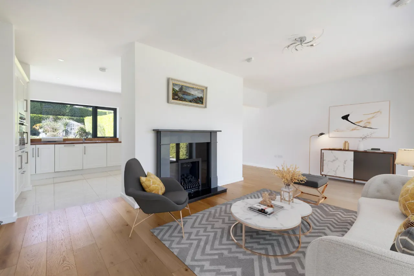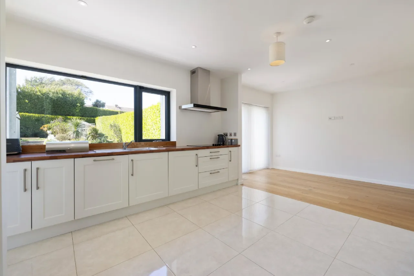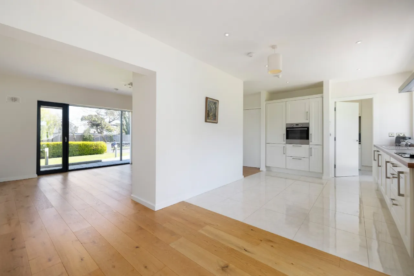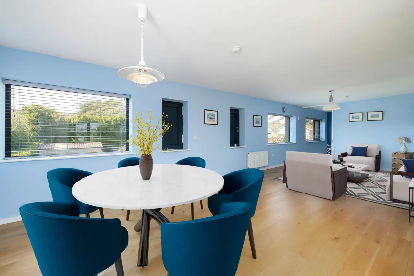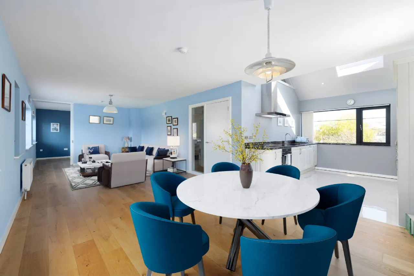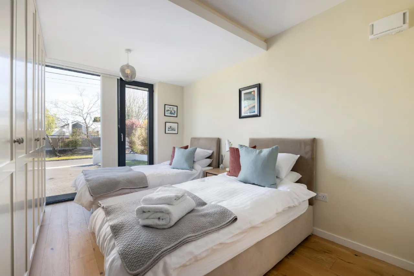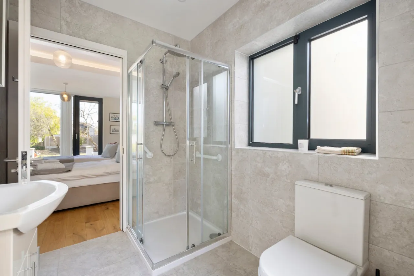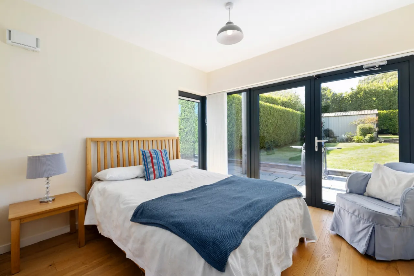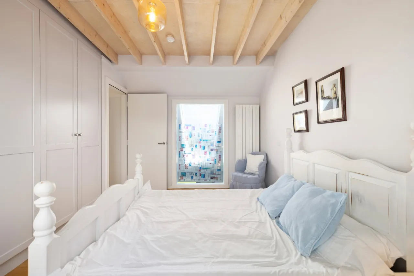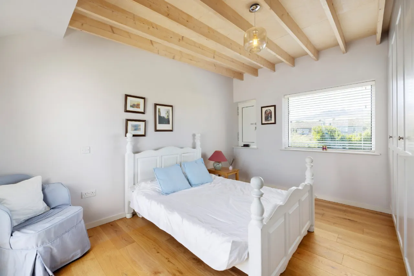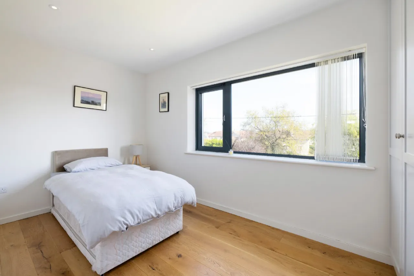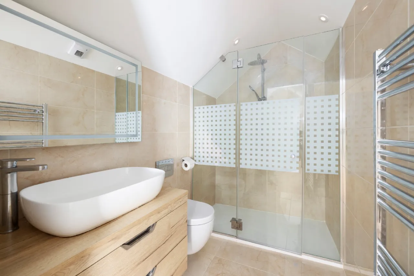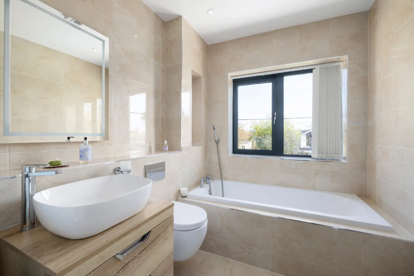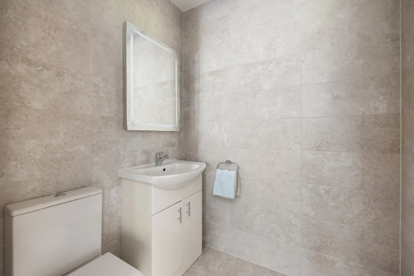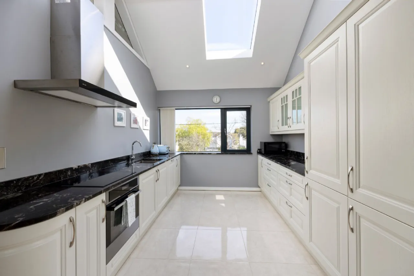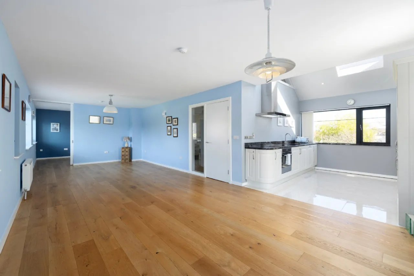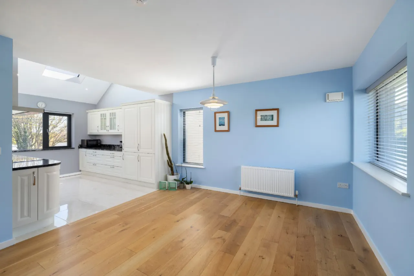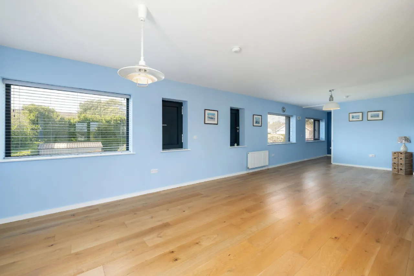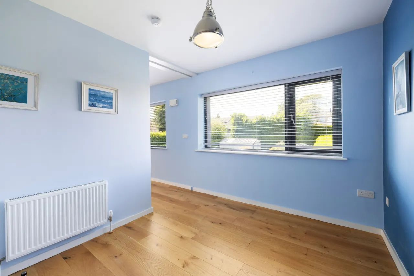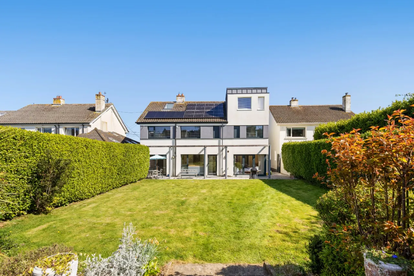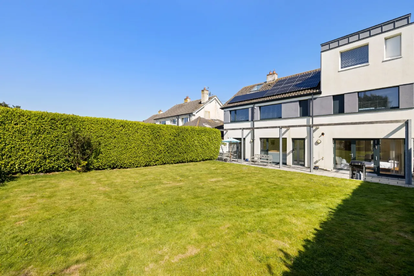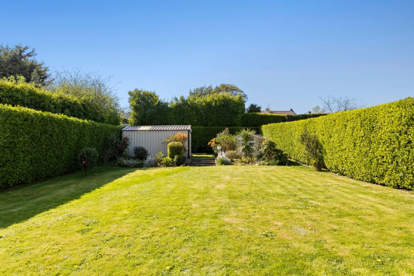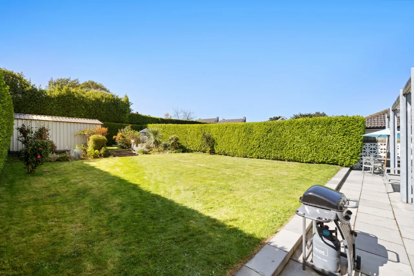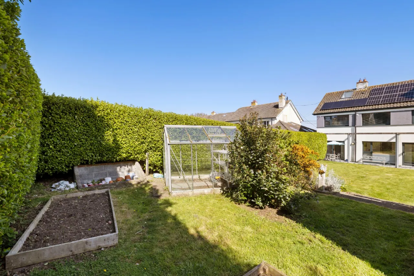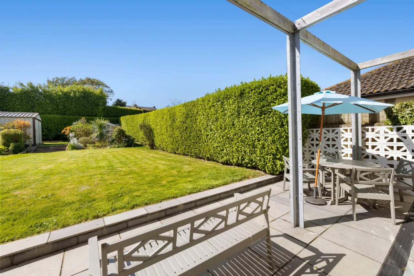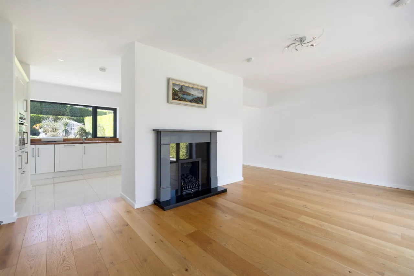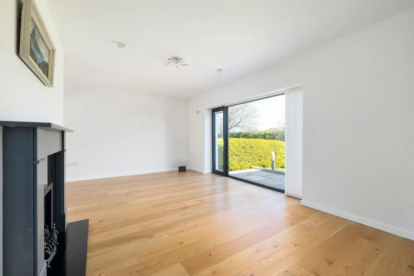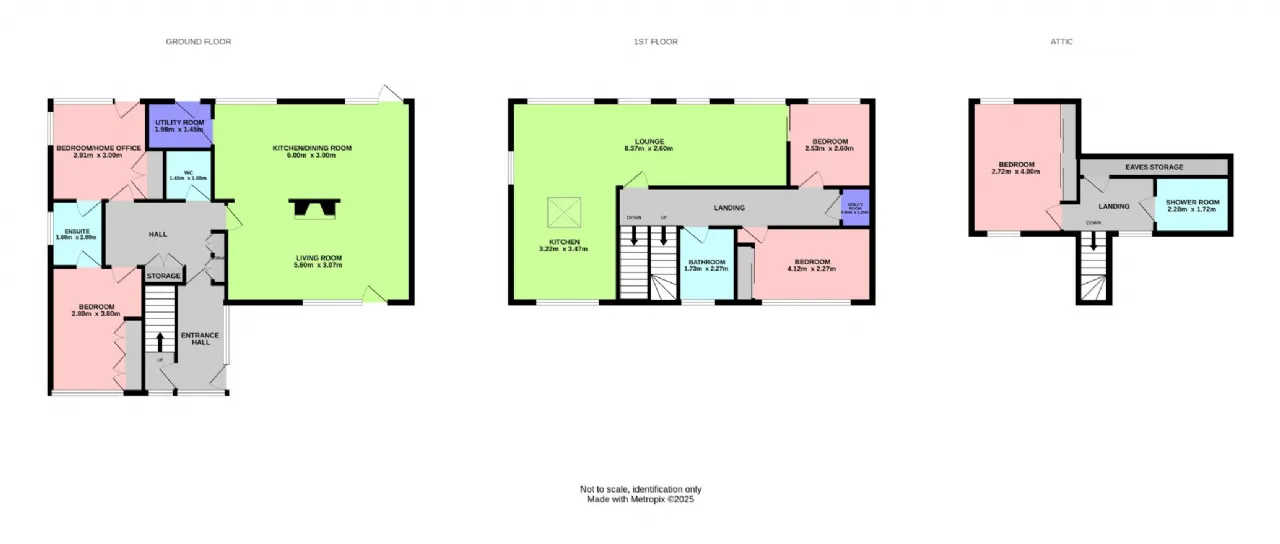Thank you
Your message has been sent successfully, we will get in touch with you as soon as possible.
€1,250,000

Contact Us
Our team of financial experts are online, available by call or virtual meeting to guide you through your options. Get in touch today
Error
Could not submit form. Please try again later.
41 La Touche Park
Greystones
Co Wicklow
A63 HF77
Description
The layout is somewhat unique, offering versatility that can adapt perfectly to a range of lifestyle needs. Entering the home, you're welcomed by a stylish entrance hall complete with bespoke cabinetry designed for your everyday storage. To the front, the living room features large picture windows that frame views of the green space and open onto a granite patio area — a perfect spot to enjoy the morning sun. An open-plan design leads seamlessly into the kitchen/dining room, which is fully integrated and opens out to a generous, private rear garden. A utility room is conveniently located off the kitchen. Also on this level are two versatile rooms, both of which share access to a Jack-and-Jill style en-suite. These rooms could easily serve as additional bedrooms, a home office, or a playroom depending on your requirements. Upstairs, the first floor hosts an L-shaped kitchen/family dining room — a rare and flexible addition. There are two further bedrooms on this level (one to the front, one to the rear), along with a contemporary bathroom and utility store. On the top floor, a spacious dual-aspect bedroom enjoys an abundance of natural light, accompanied by a sleek and modern shower room. Notably, the property was originally designed to accommodate two parties with independent living spaces and a shared entrance, hence the inclusion of two kitchens. This layout offers excellent potential for multigenerational living or could provide a lucrative investment opportunity. Alternatively, the home could be easily reconfigured to suit a more traditional single-family layout if desired.
The rear garden is a true west facing sun trap, drenched in natural light from morning through to evening. Beautifully private and bordered by mature hedging, it offers a peaceful haven that’s both functional and idyllic. A large steel shed provides excellent storage or workshop potential, while a glasshouse and well-maintained vegetable patch add to its charm for gardening enthusiasts. Whether you're entertaining, relaxing, or growing your own produce, this garden is a perfect extension of the home — a serene and sunny retreat. It’s rare to find a garden of this size and quality in such a convenient, well-connected location, making it all the more special.
Few locations offer this level of convenience — schools, shops, cafés, restaurants, supermarkets, and the seafront are all within walking distance. Commuting is a breeze with the DART station, regular bus services, and easy access to the N11/M11 nearby. Whether you're heading into the city or staying local, everything you need is right on your doorstep. A short walk into the heart of Greystones Village, or to the marina board walk leading to the seafront and the cove beach. The town has a vast choice of sporting and leisure facilities including the local Rugby, GAA, Soccer, Tennis, Sailing and bowling clubs, three beaches, Shoreline indoor swimming pool and fitness centre with the library and churches of several denominations all to hand. The many local primary and secondary schools, many within walking distance have excellent reputations. There are a variety of exceptional golf courses in the locality Greystones, Delgany, Druids Heath, Powerscourt and Bray and to name but a few. Transport links include Greystones DART station, TFI bus routes, Aircoach and easy access to the N11/M50 network.

Contact Us
Our team of financial experts are online, available by call or virtual meeting to guide you through your options. Get in touch today
Thank you
Your message has been sent successfully, we will get in touch with you as soon as possible.
Error
Could not submit form. Please try again later.
Features
Chrome hardware throughout
South-west facing rear garden
Plot on approx. 0.18 of an acre
Electric car charger
High B2 Energy rating
Solar panels
10 minute walk to Greystones Town, Dart & Marina
Oak flooring
High specification sanitary ware
Alarm
Abundance of off street parking
Solar panels
Storage battery
Rooms
Entrance Hall: Floor to ceiling windows, tiled floor, built in cabinetry, recessed lighting.
Inner Hall: Built in cabinetry, recessed lighting, oak flooring.
Guest WC: 1.45m x 1.55m Tiled floor, fully tiled walls, wash hand basin with under sink storage, wc, fitted mirror with lightning, extractor fan.
Living Room: 5.60m x 3.07m To front, solid oak flooring, floor to ceiling windows, door to front patio, gas fire with slate hearth, opening to:
Kitchen/Dining Room: 6.00m x 3.00m Oak flooring, tiled flooring, contemporary kitchen, integrated fridge and freezer, Electrolux oven, stainless steel sink and drainer, integrated dishwasher, 4 ring induction hob, recessed lighting.
Utility Room: 0.94m x 1.20m Plumbed for washing machine.
Bedroom: Double: 2.80m x 3.80m To front, built in wardrobes, oak flooring, floor to ceiling windows, LED recessed lighting.
En-Suite: 2.28m x 1.72m Fully tiled, chrome heated towel rail, step in thermostat rainfall shower, recessed lighting, sink with drawers, mirror with lighting, extractor fan.
Bedroom: 4.12m x 2.27m Double, built in wardrobes, oak flooring.
First Floor
Landing: Access to eaves for additional storage.
Kitchen: 3.22m x 3.47m Eye and floor level units, quartz counter tops and drainer, AEG induction hob, tiled floor, integrated fridge and freezer, oven, granite countertops.
Family Room: 8.37m x 2.60m Solid oak flooring, dual aspect, sliding door to;
Bathroom: 1.73m x 2.27m Fully tiled, wc, sink with drawers, chrome heated towel, fitted mirror with lighting.
Second Floor
Main Bedroom: 2.72m x 4.00m Double bedroom, solid oak flooring, built in wardrobes, dual aspect.
BER Information
BER Number: 106121890
Energy Performance Indicator: 120.19 (kWh/m2/yr)
About the Area
The town of Greystones is located on the east coast just south of Bray Head. Originally a small fishing village, Greystones has grown significantly over the past number of years, but has not lost its friendly and welcoming village atmosphere. With frequent rail connections to Dublin and Wexford and excellent motorway access to the N11, Greystones is the ideal location for commuters. Superb restaurants, unique specialist shops, beaches, pubs, golf courses and driving range are all close to the town centre.
Rugby, soccer, hurling, Gaelic football, swimming, leisure centre activities, sailing, fishing, rowing, tennis, basketball and baseball are well catered for. The new Charlesland Sport and Recreation Park is Ireland’s premier sports facility with its magnificent running track, skateboard park and sporting fields.
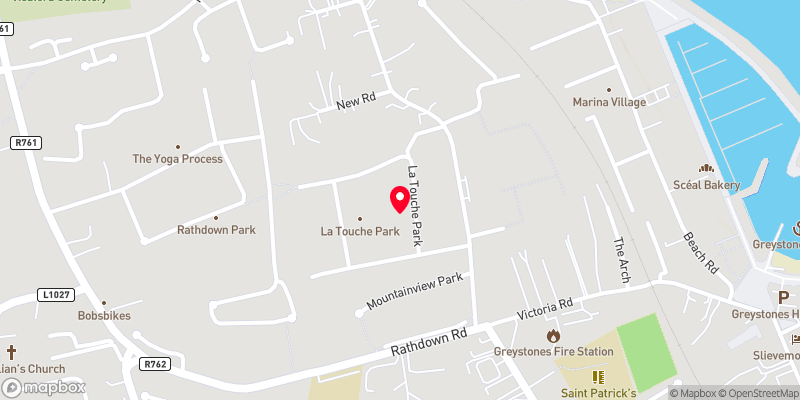 Get Directions
Get Directions Buying property is a complicated process. With over 40 years’ experience working with buyers all over Ireland, we’ve researched and developed a selection of useful guides and resources to provide you with the insight you need..
From getting mortgage-ready to preparing and submitting your full application, our Mortgages division have the insight and expertise you need to help secure you the best possible outcome.
Applying in-depth research methodologies, we regularly publish market updates, trends, forecasts and more helping you make informed property decisions backed up by hard facts and information.
Help To Buy Scheme
The property might qualify for the Help to Buy Scheme. Click here to see our guide to this scheme.
First Home Scheme
The property might qualify for the First Home Scheme. Click here to see our guide to this scheme.
