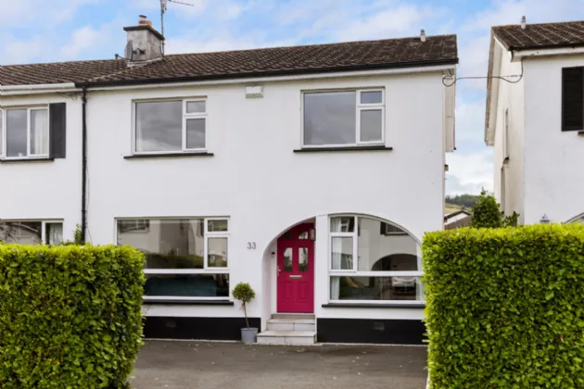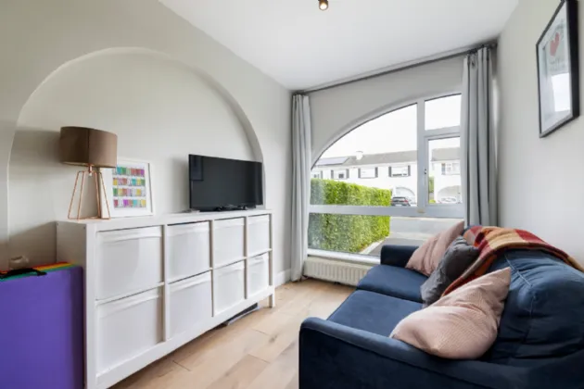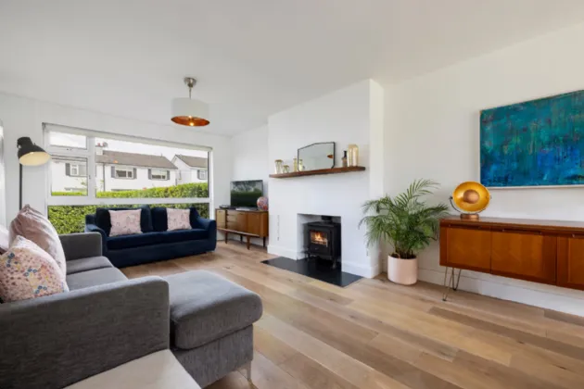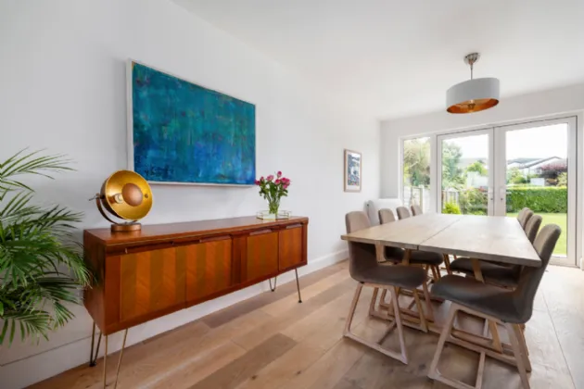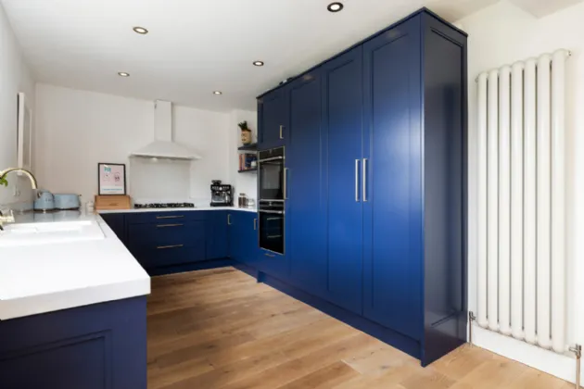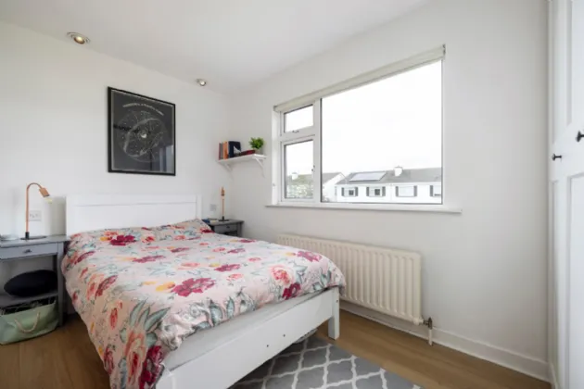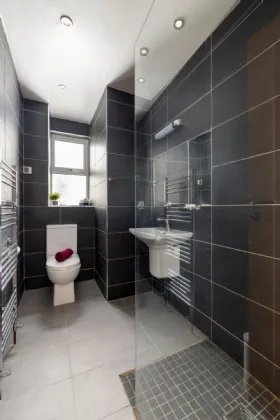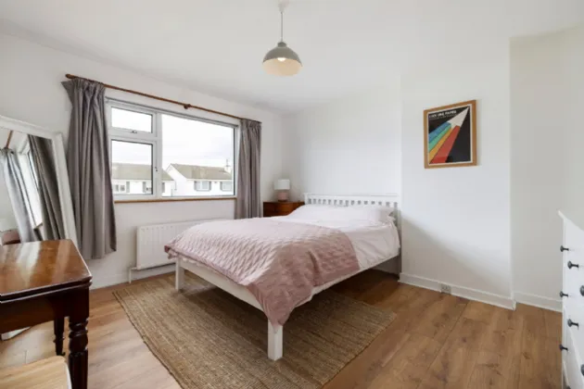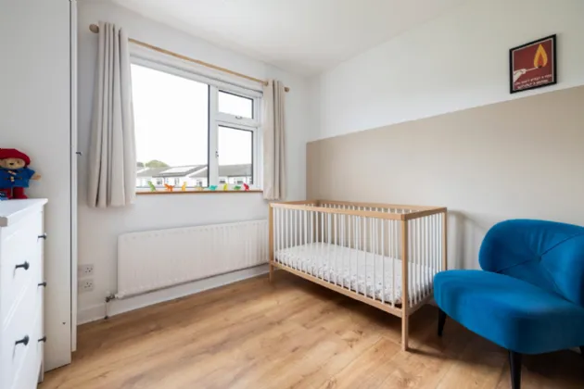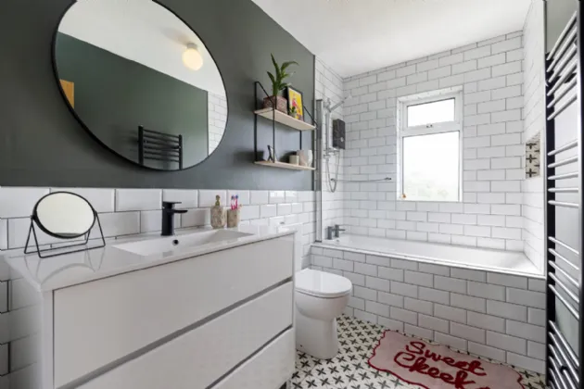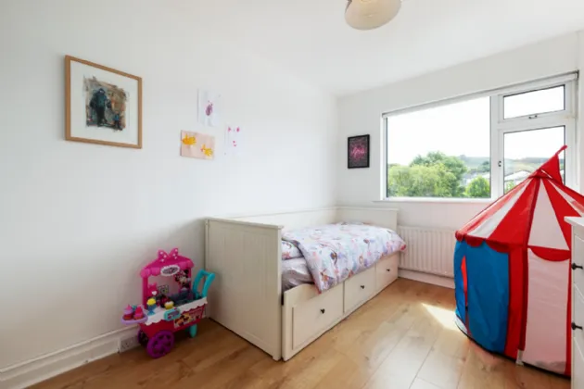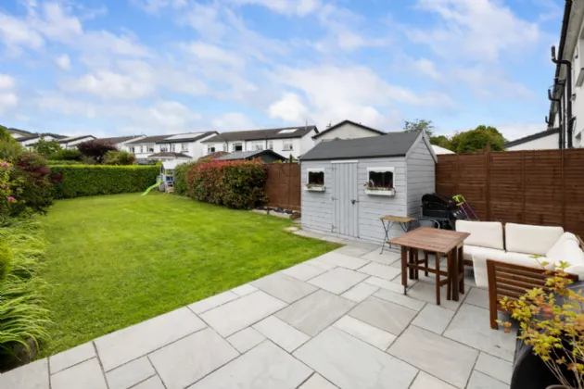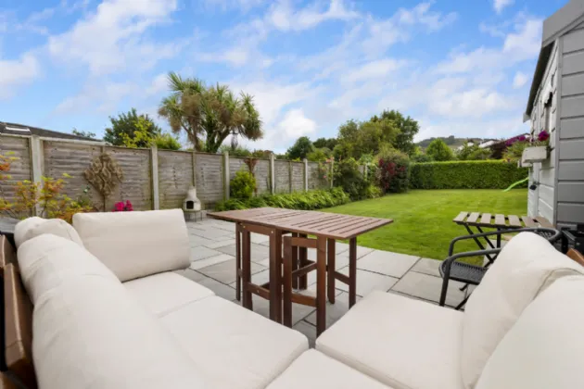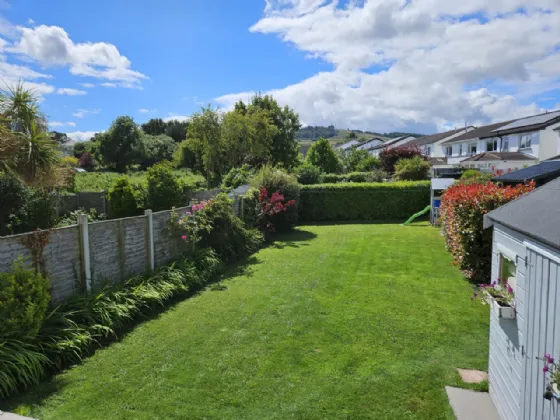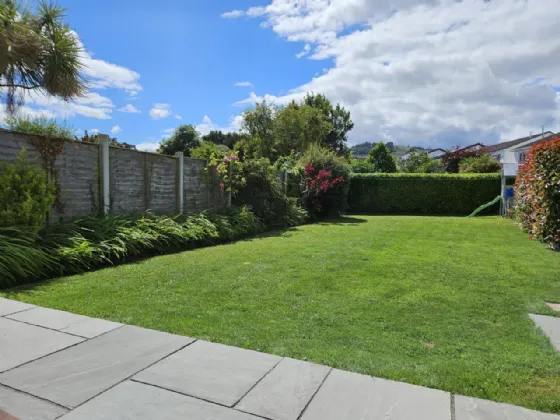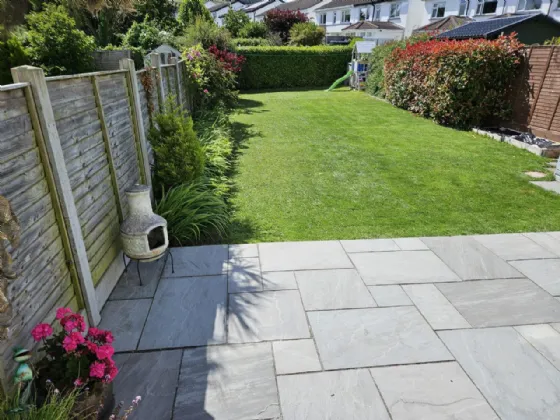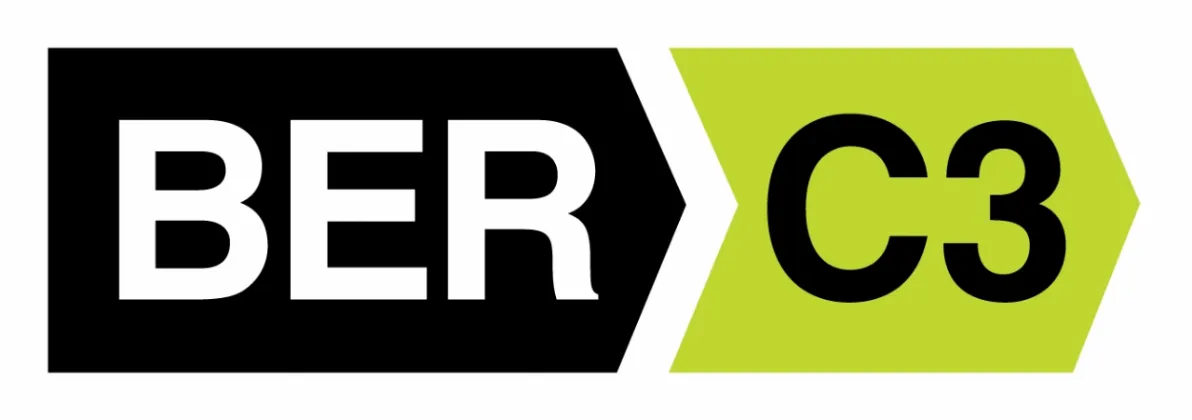Thank you
Your message has been sent successfully, we will get in touch with you as soon as possible.
€730,000 Sold

Financial Services Enquiry
Our team of financial experts are online, available by call or virtual meeting to guide you through your options. Get in touch today
Error
Could not submit form. Please try again later.
33 Rathdown Park
Greystones
Co Wicklow
A63 Y308
Description
The original car port to the front has been converted to provide a second reception room in this contemporary family home. Whether you envision a home office, a gym, or a playroom this versatile space on the ground floor is suited to a myriad of needs, while on the other side of the hall one finds the double-length dual aspect living /dining room decorated in soothing neutrals and home to a cosy feature fireplace, and accessing the newly renovated kitchen featuring a high end finish with thoughtfully designed fixtures and fittings.
As you venture upstairs, you'll discover four generously sized bedrooms off the light and spacious landing. Each room has been meticulously designed to provide a tranquil retreat, offering ample storage space and a serene atmosphere. The main bedroom includes a freshly finished en-suite bathroom, adding a touch of luxury to your everyday routine. The remaining bedrooms are beautifully styled and share a well-appointed newly upgraded family bathroom and a walk in hotpress completes the upstairs accommodation. This is the perfect trade up home for growing families as it provides an abundance of accommodation, in a highly sought after and convenient location.
Located to the north of the village, Rathdown Park offers enjoyment the best of both worlds - a peaceful suburban setting and close proximity to a host of amenities where one can walk to the seafront without crossing a main road. There are also an array of excellent primary and secondary schools within easy walking distance of Rathdown Park. Those include Greystones Educate Together, St Patricks, St Kevins, St Brigid’s National School, St Laurences, Delgany National, St Davids, Temple Carrig, An gaelscoil, and Greystones Community National School.
Greystones offers a charming village atmosphere, with an array of shops, restaurants, and cafes to explore. The breathtaking coastline is within easy reach, inviting you to take leisurely strolls along the sandy beaches and scenic cliff paths and the wealth of local leisure and sport facilities within walking distance include Greystones tennis, rugby and sailing clubs, gym and swimming pool. Car free living is a very real possibility in Rathdown Park, as in addition to the DART, there are the bus routes 84, 84X and the Aircoach which brings you to Dublin Airport.
Don't miss your chance to make this exceptional 4-bedroom house your home. Contact us today to arrange a viewing or register on MySherryFitz and embark on a new chapter in Rathdown Park.

Financial Services Enquiry
Our team of financial experts are online, available by call or virtual meeting to guide you through your options. Get in touch today
Thank you
Your message has been sent successfully, we will get in touch with you as soon as possible.
Error
Could not submit form. Please try again later.
Features
Highly convenient location minutes to all amenities
Property renovated in 2020 with new kitchen, bathrooms and flooring
New gas boiler 2022
Mature development with no management fees
Gas fired central heating with Nest Thermostats
Well served by public transport
Rooms
Understairs Laundry Area Provision for washer dryer, utility storage with Nest Thermostat and alarm panel.
Living Room 2.27m x 4.05m Facing the front of the property, with phone and sky digital lines and oak flooring underfoot.
Living/Dining Room 3.64m x 6.16m Dual aspect room spanning the length of the property with engineered Oak flooring, dimmer switch, Sky digital point, large window to private front garden in the living area which boasts Firefox stove with timber mantle above, space efficient vertical radiators, and dining area having west facing windows and door to the rear garden. Flowing through to:
Kitchen 7.45m x 2.86m Recently renovated with fitted floor and eye level units, tiled splashback, ample power points and recessed lighting. One and a half bowl granite sink and drainer, Nef 5 ring gas burner with extractor fan above, Nef slide and hide ovens, integrated fridge freezer, dishwasher plus second freezer, Pantry press with wiring for utilities, Google nest thermostat, integrated bin storage and wall mounted shelving.
Upstairs Off a large landing with attic access.
Main Bedroom 3.82m x 2.7m East facing with a window to the front of the property, built in wardrobes, laminate wooden flooring, served by:
En-Suite 3m x 1.48m With underfloor heating, fully tiled walls and floor, frosted box bay window, heated chrome towel rail, rain shower and second shower attachment with glazed surround, WC, wash hand basin with wall mounted mirror and light above, recessed lighting.
Bedroom 2 3.56m x 4.11m To the front of the house, a large double with built in wardrobes and laminate wooden flooring.
Hotpress Large shelved storage area.
Bedroom 3 2.68m x 3.84m A large double bedroom to the rear, with laminate wooden flooring, dimmer switch, built in wardrobes.
Family Bathroom 1.64m x 2.86m Tiled floor and part tiled walls, tiled bath with glazed surround and Bristan bliss digital electric shower, WC, wash hand basin with storage below, heated towel rail and frosted window to the rear of the property.
Bedroom 4 2.95m x 2.96m Overlooking the back garden with laminate wooden flooring and dimmer switch.
Outside The front garden provides off street parking, and is finished in tarmac with granite block border, surrounded by mature hedged boundaries. The gated side entrance brings one past the boiler room adding to the ample storage provided by the Abwood shed in this superb west facing c. 70 foot long rear garden. This delightfully private space is a haven for sun lovers, getting the best of the afternoon and evening light, and the paved patio area to the rear of the house is the perfect spot to host an outdoor gathering. Those working from home will appreciate the plumbing and wiring for a garden room while the extensive lawn is ideal for children and pets to enjoy this secure space. With mature hedging to the rear and planter boxes with an abundance of flowers and shrubs running the length of the two side boundaries, this garden is an absolute joy for families to enjoy.
BER Information
BER Number: 106566839
Energy Performance Indicator: 202.18 kWh/m²/yr
About the Area
The town of Greystones is located on the east coast just south of Bray Head. Originally a small fishing village, Greystones has grown significantly over the past number of years, but has not lost its friendly and welcoming village atmosphere. With frequent rail connections to Dublin and Wexford and excellent motorway access to the N11, Greystones is the ideal location for commuters. Superb restaurants, unique specialist shops, beaches, pubs, golf courses and driving range are all close to the town centre.
Rugby, soccer, hurling, Gaelic football, swimming, leisure centre activities, sailing, fishing, rowing, tennis, basketball and baseball are well catered for. The new Charlesland Sport and Recreation Park is Ireland’s premier sports facility with its magnificent running track, skateboard park and sporting fields.
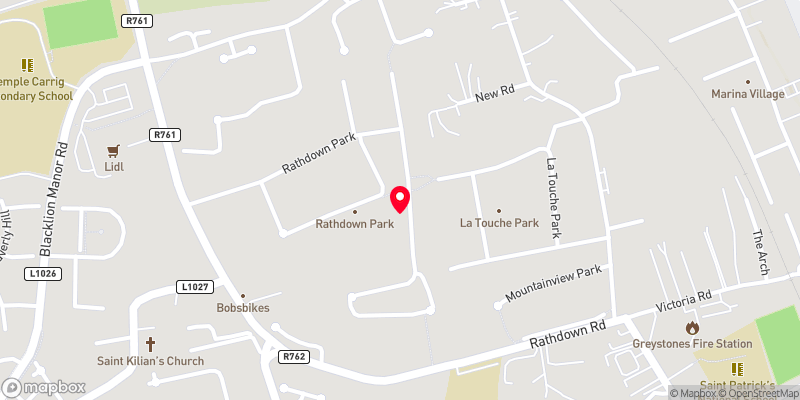 Get Directions
Get Directions Buying property is a complicated process. With over 40 years’ experience working with buyers all over Ireland, we’ve researched and developed a selection of useful guides and resources to provide you with the insight you need..
From getting mortgage-ready to preparing and submitting your full application, our Mortgages division have the insight and expertise you need to help secure you the best possible outcome.
Applying in-depth research methodologies, we regularly publish market updates, trends, forecasts and more helping you make informed property decisions backed up by hard facts and information.
Help To Buy Scheme
The property might qualify for the Help to Buy Scheme. Click here to see our guide to this scheme.
First Home Scheme
The property might qualify for the First Home Scheme. Click here to see our guide to this scheme.
