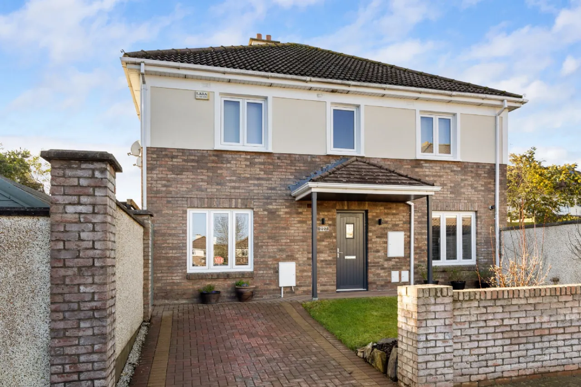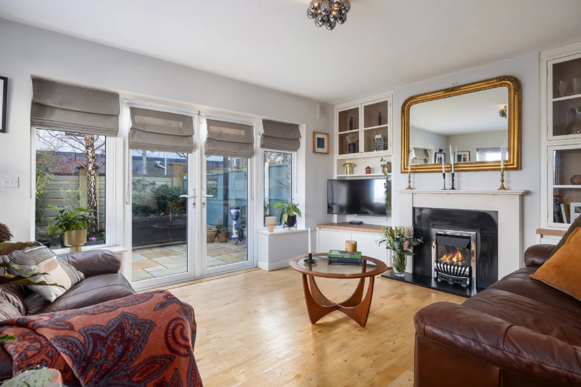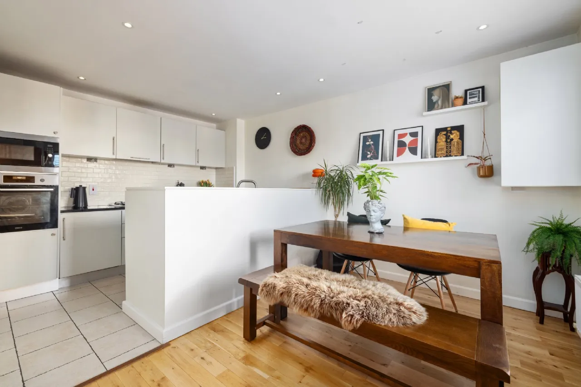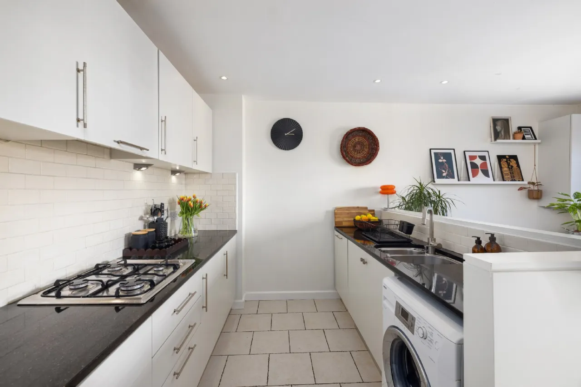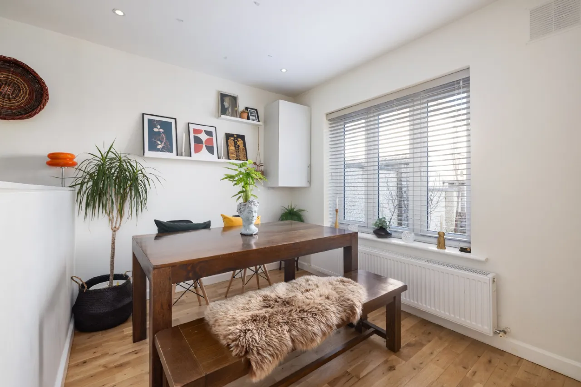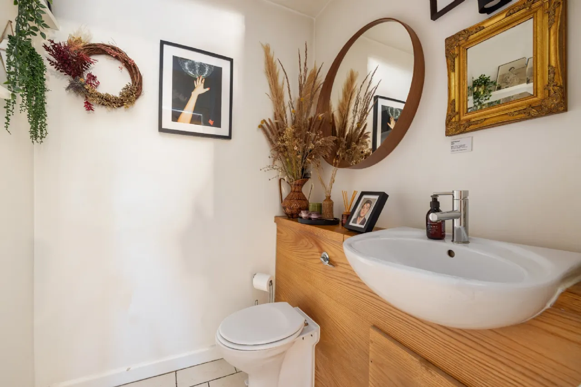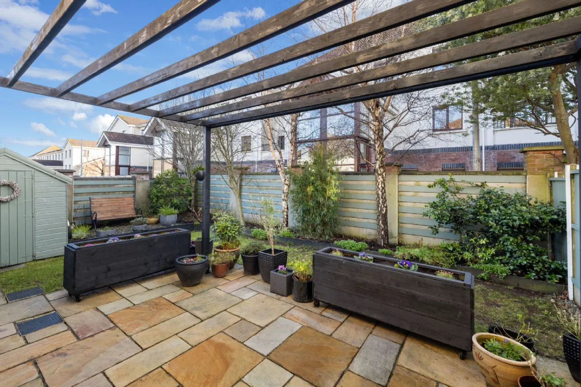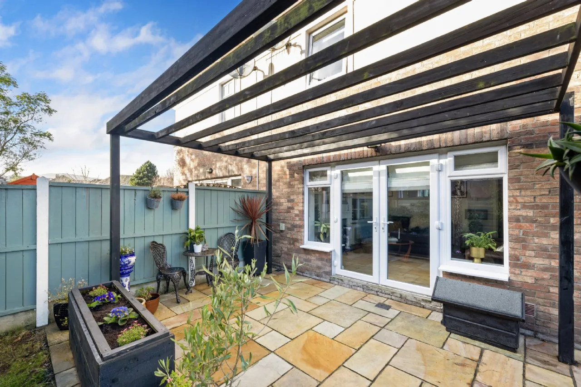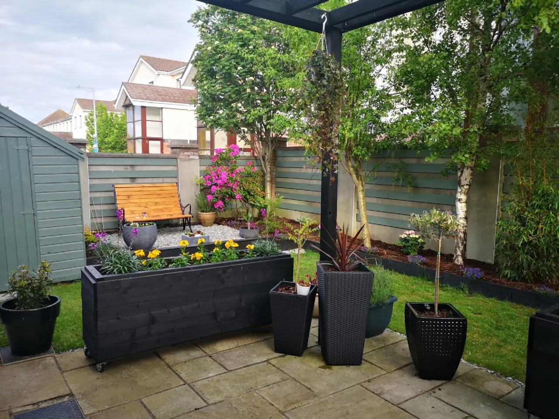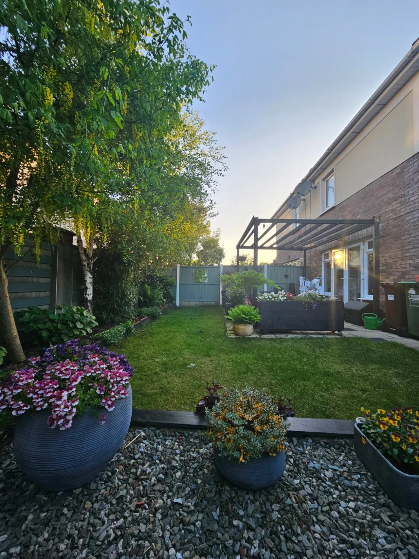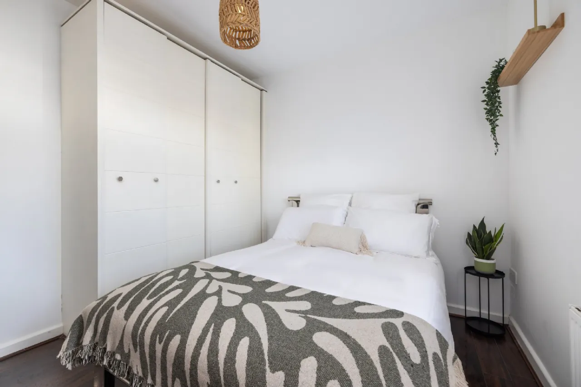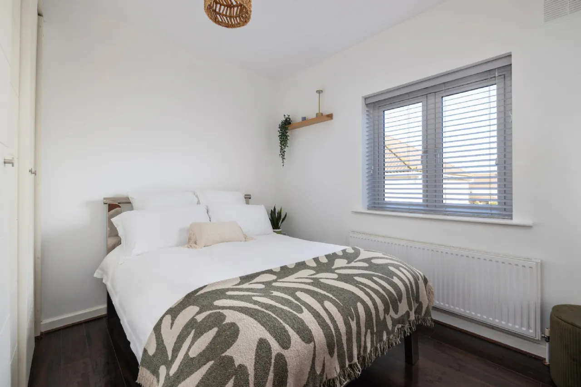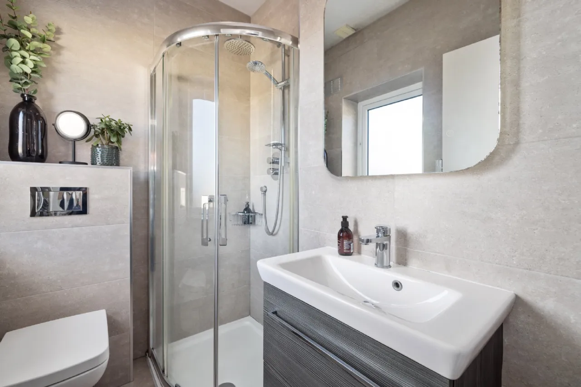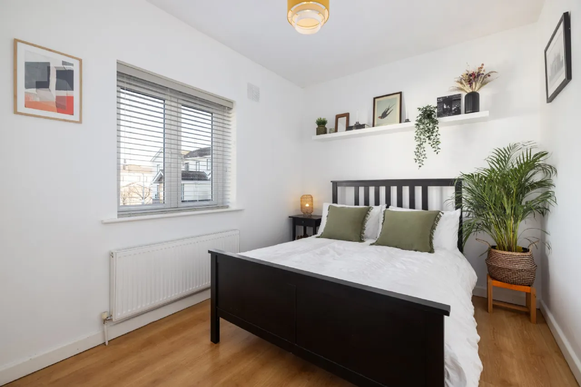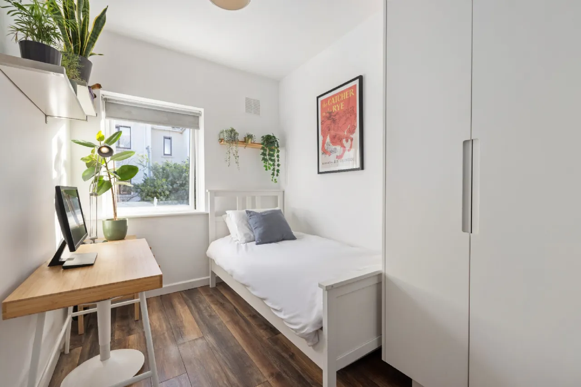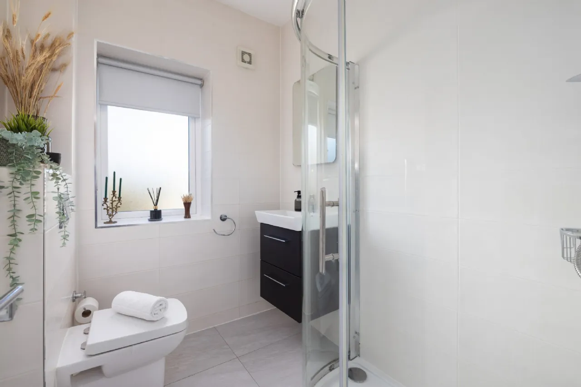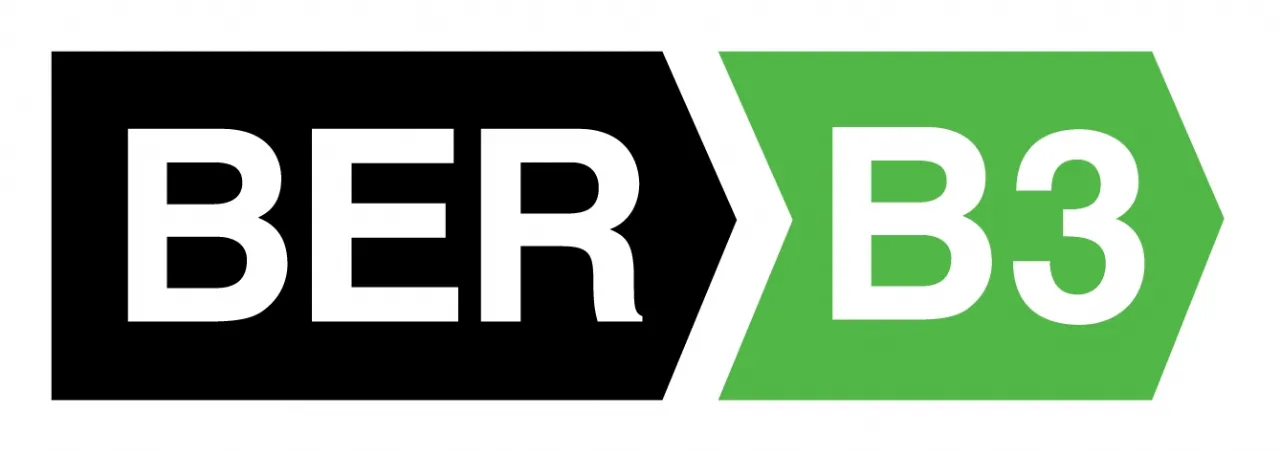Thank you
Your message has been sent successfully, we will get in touch with you as soon as possible.
€495,000

Contact Us
Our team of financial experts are online, available by call or virtual meeting to guide you through your options. Get in touch today
Error
Could not submit form. Please try again later.
227 Charlesland Wood
Charlesland
Greystones
Co Wicklow
A63 KC65
Description
Ground floor accommodation is accessed through the contemporary composite front door opening to a kitchen /dining room with every modern convenience to hand. Granite countertops, tiled splashbacks and gas hob will appeal to aspiring chefs, while recessed downlighting and dimmer switch ensure cosy dinners can be mood lit. The guest WC completes practicalities on the ground floor and moving upstairs you will find three generously sized bedrooms, the main being east facing allowing morning light to fill the room and brand new ensuite bathroom ensuring privacy for residents. A luxuriously finished brand new family bathroom is accessible to the other 2 bedrooms, a fine size double to the front of the house with built in wardrobes and a large single with bespoke built in wardrobe storage maximising space efficiency. A Stira staircase on the landing leads to the floored attic space. The attic in neighbouring homes has been converted and could be done so here (subject to planning permission) to provide further accommodation if one wished.
Location is ideal as the DART is close by, bus routes to and from the city centre and the N11/M50 make the commute north to the city centre and south to Wicklow quick and easy. Greystones is renowned for the wide variety of amenities on offer such as excellent schools including the Greystones Community College only minutes’ walk from the house. Numerous cafes and restaurants, along with cosy pubs in the village and nearby eateries give foodies lots of local options to choose from, and the fabulous coastal walks north to Bray and south to Newcastle along the water’s edge draw tourists from near and far. 227 Charlesland Wood offers a wonderful place to live within a town with a strong sense of community. Viewing is strongly advised to appreciate all this wonderful home has to offer, and can be organised through the MySherryFitz app or the Greystones office (01) 2874005.

Contact Us
Our team of financial experts are online, available by call or virtual meeting to guide you through your options. Get in touch today
Thank you
Your message has been sent successfully, we will get in touch with you as soon as possible.
Error
Could not submit form. Please try again later.
Features
B3 energy rating meaning “green” mortgage rates apply
Landscaped south facing garden
New composite front door
New family bathroom
New ensuite bathroom
New custom linen blinds in living room and slatted blinds throughout
Mature, convenient location
Rooms
Kitchen / Dining Room – 3.64m x 4.89m With hardwood wooden flooring in the bright dining area facing the front garden, recessed downlighting, dimmer switch. Kitchen complete with floor an eye level units, tiled floor, granite countertops and tiled splashback. Stainless steel sink and drainer, integrated gas hob, Hotpoint microwave, Zanussi oven and electric extractor fan, Siemens dishwasher, Bosch freezer and Hoover fridge.
Living Room – 3.86m x 4.89m Dual aspect, with east and south facing windows and French doors with new custom linen blinds to private south facing garden. Hardwood flooring, bespoke built in shelving and cabinetry in fireplace alcoves.
Guest WC – 1.59m x 1.72m Tiled floor, WC, wash hand basin.
Upstairs – Stira staircase off landing leading to floored attic space.
Main Bedroom - 3.19m x 3.92m East facing, with wooden flooring, double built in wardrobes, and served by:
Ensuite Bathroom – 1.94m x 1.44m Brand new, fully tiled floor and walls with luxurious waterfall shower, glazed screen, heated chrome towel rail, wash hand basin with storage below and wall mounted mirror above, WC, frosted window.
Bedroom 2 – 3.76m x 2.61m A generous double room with wooden flooring, built in wardrobes and ample power points.
Bedroom 3 – 3.76m x 2.20m A versatile, south facing single which could be used as a home office. Built in wardrobes.
Bathroom – 2.03m x 1.74m Brand new, luxuriously appointed family bathroom with fully tiled floors and walls. Waterfall shower unit, WC, wash hand basin with LED mirror above and storage below, heated chrome towel rail.
Outside – The smart front garden is a delight, with cobble block off street car parking, well kept lawn with freshly mulched flower bed borders. Gated side access to the south facing rear garden which is enviably positioned to enjoy day long sunshine. Recently landscaped and boasting a wooden pergola topping the Indian sandstone paved patio off the living room – an ideal spot to enjoy this private outdoor space. Mature trees create a beautiful sense of privacy while the garden shed houses all tools for those with green fingers to enjoy caring for the variety of grasses and colourful flowers planted in the mulched flower beds.
BER Information
BER Number: 118192046
Energy Performance Indicator: 136.41 kWh
About the Area
The town of Greystones is located on the east coast just south of Bray Head. Originally a small fishing village, Greystones has grown significantly over the past number of years, but has not lost its friendly and welcoming village atmosphere. With frequent rail connections to Dublin and Wexford and excellent motorway access to the N11, Greystones is the ideal location for commuters. Superb restaurants, unique specialist shops, beaches, pubs, golf courses and driving range are all close to the town centre.
Rugby, soccer, hurling, Gaelic football, swimming, leisure centre activities, sailing, fishing, rowing, tennis, basketball and baseball are well catered for. The new Charlesland Sport and Recreation Park is Ireland’s premier sports facility with its magnificent running track, skateboard park and sporting fields.
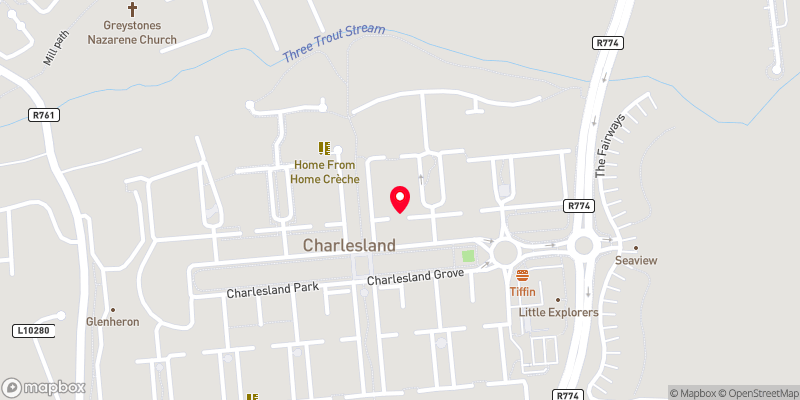 Get Directions
Get Directions Buying property is a complicated process. With over 40 years’ experience working with buyers all over Ireland, we’ve researched and developed a selection of useful guides and resources to provide you with the insight you need..
From getting mortgage-ready to preparing and submitting your full application, our Mortgages division have the insight and expertise you need to help secure you the best possible outcome.
Applying in-depth research methodologies, we regularly publish market updates, trends, forecasts and more helping you make informed property decisions backed up by hard facts and information.
Help To Buy Scheme
The property might qualify for the Help to Buy Scheme. Click here to see our guide to this scheme.
First Home Scheme
The property might qualify for the First Home Scheme. Click here to see our guide to this scheme.
