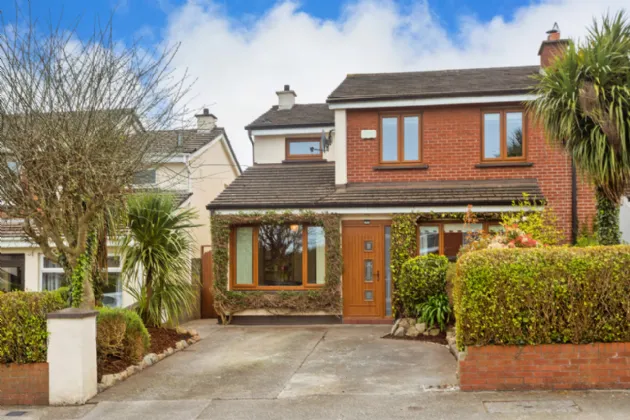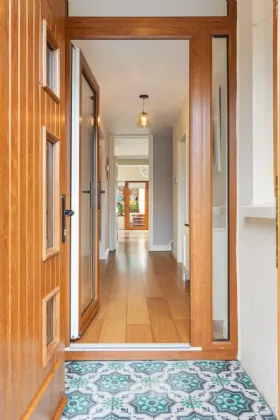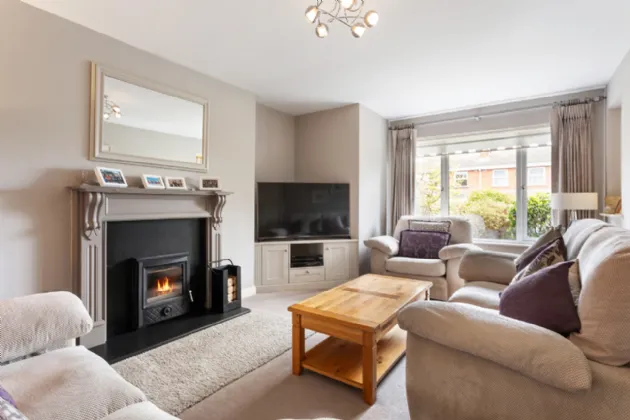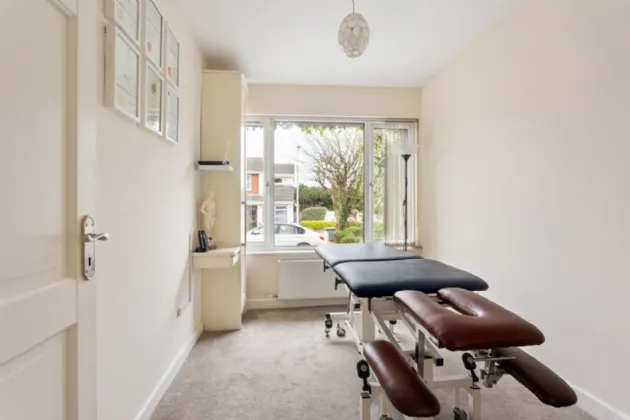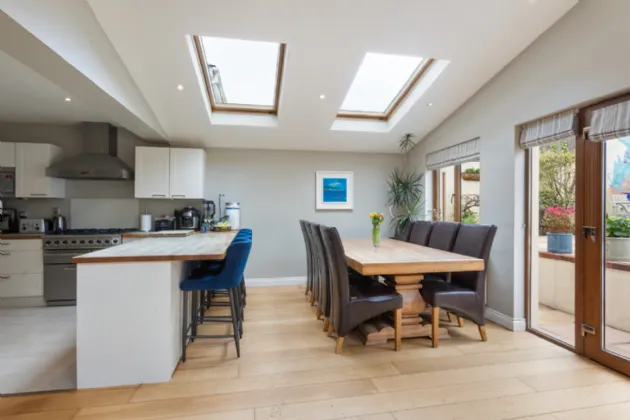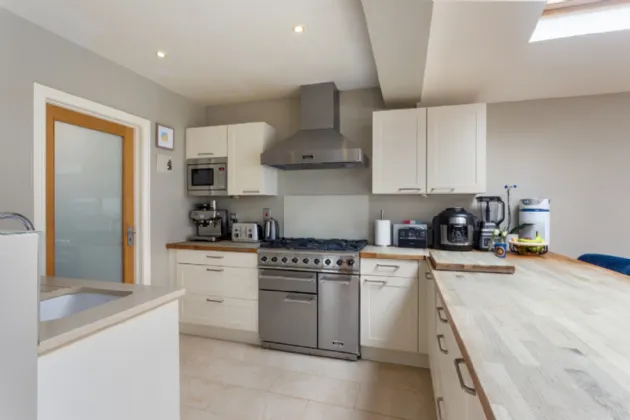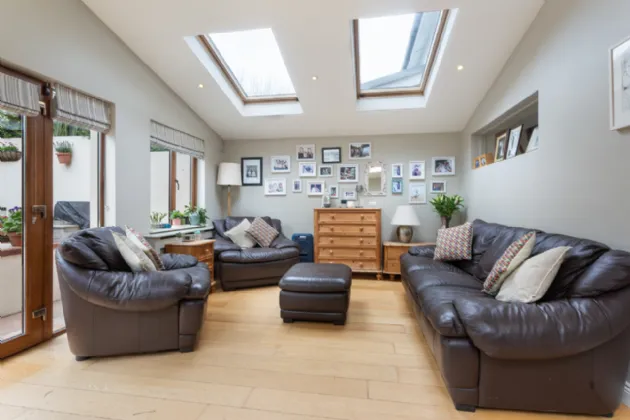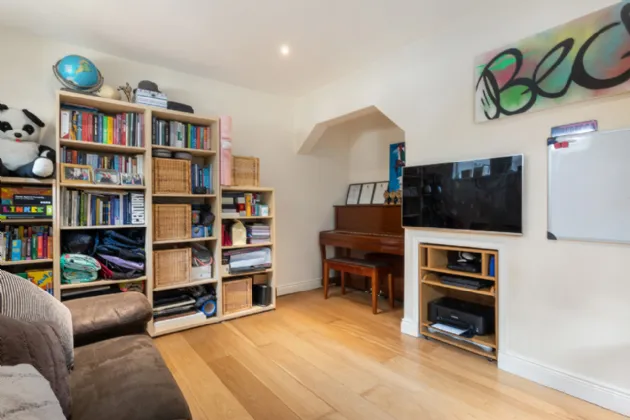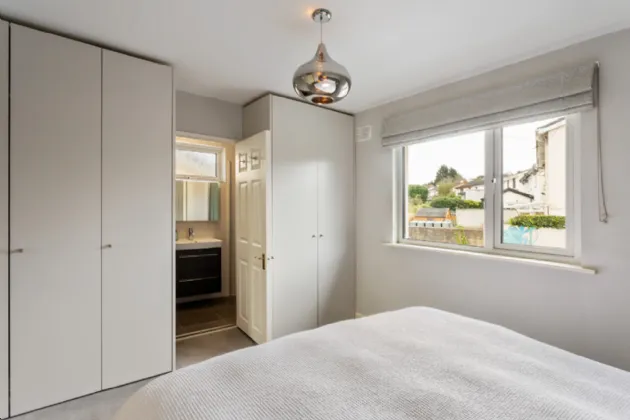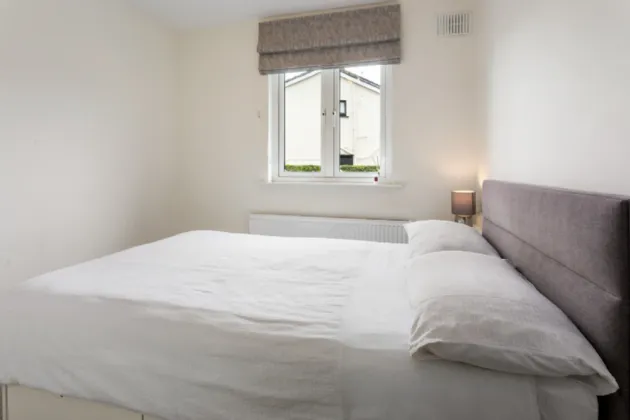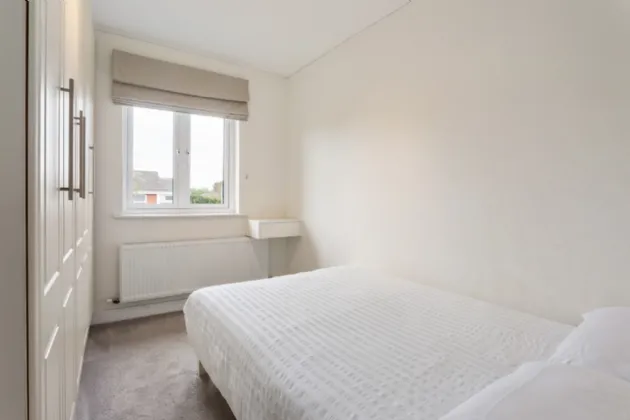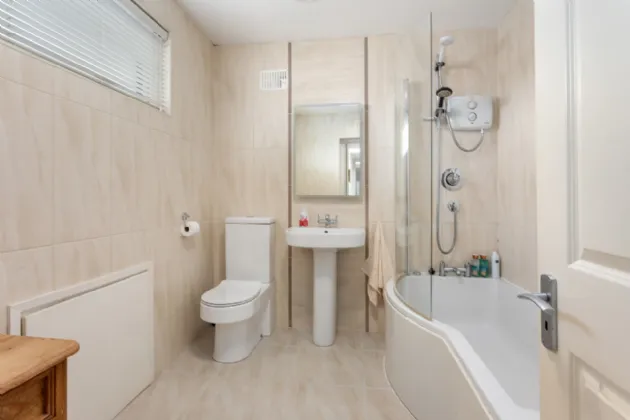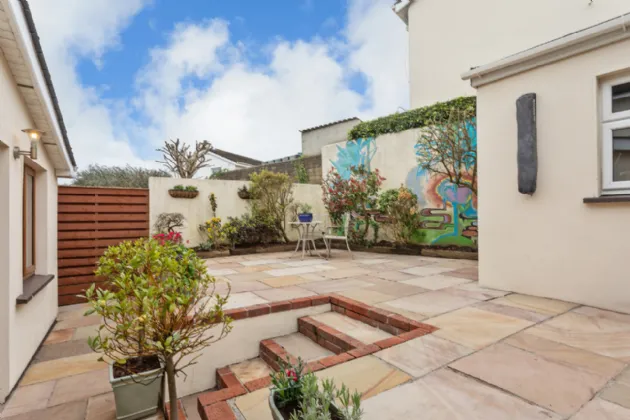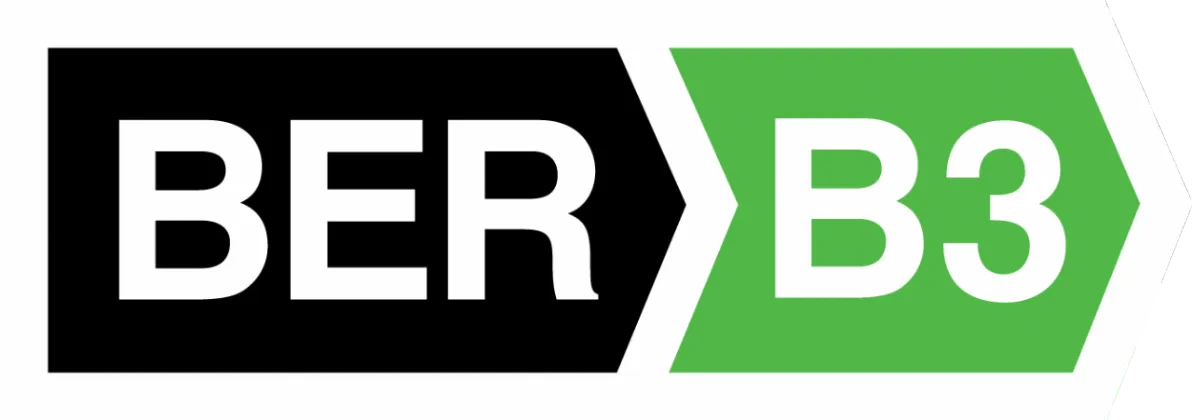Thank you
Your message has been sent successfully, we will get in touch with you as soon as possible.
€775,000 Sold

Financial Services Enquiry
Our team of financial experts are online, available by call or virtual meeting to guide you through your options. Get in touch today
Error
Could not submit form. Please try again later.
112 Hillside
Greystones
Co Wicklow
A63 AX24
Description
Having been renovated to such a high standard this show stopper of a home now boasts a B3 BER rating. Having triple glazed windows to the front and double glazed to the back given its enviable orientation and upgraded plumbing, wiring and its overall extensive renovation, this attractive family home offers an abundance of space to enjoy with nothing to do for the discerning buyer, having been lovingly upgraded by the present owner occupiers.
The inviting facade is adorned with mature hedging and greenery, framing the windows on the ground level. Upon entering, you are greeted with a porch featuring a striking stained-glass window and a spacious entrance hall. The living room, overlooking the mature greenery, boasts a wood-burning stove and bespoke cabinetry, creating a cosy and inviting atmosphere. On the opposite side, a study with heated ceiling and radiator along with with built-in cabinetry provides a quiet retreat. To the rear is the stunning open plan kitchen/dining/family room with large picture windows, double doors and Velux windows ensuring a naturally bright room no matter the weather. There is a spacious utility room with plenty of shelving for all of your pantry needs directly off the kitchen as well as a cosy snug. Completing the accommodation on this level is a stylish, contemporary guest wc. Upstairs, four double bedrooms await, with the main bedroom boasting an en-suite bathroom. A naturally bright landing, enhanced by a strategically placed Velux window and large fitted mirror, leads to a contemporary family bathroom, completing the internal accommodation.
The owners of 112 Hillside have spared no effort in crafting this remarkable home with meticulous attention to detail. Every aspect of the property reflects their dedication to creating a space that exudes style, comfort, and functionality. From the carefully selected fixtures and fittings to the thoughtful layout and design, every element has been thoughtfully curated to ensure a seamless blend of form and function. Their commitment to quality is evident in the upgraded features such as the solid wooden flooring, triple-glazed windows, solar panels, heated flooring throughout all of the bathrooms, bespoke cabinetry, all of which contribute to the home's exceptional standard.
The location here is second to none, with Church Road and the DART station minutes’ walk away and the local Tesco shopping centre is even closer. Greystones has a name for being a foodie haven, and you will appreciate being able to leave the car at home here and easily walk to nearby eateries and bars. The Marina and seafront are a short stroll which will be of appeal to sea swimmers and sailors alike, and with a host of educational options for both primary and secondary schooling within striking distance 112 Hillside is an ideal option for young families, with the bus route passing by Hillside, the Dart Station a ten-minute walk away and the N11/M50 corridor is nearby for city centre commuters. We suggest early viewing, which can be organised through the MySherryFitz app or calling the office today on (01) 2874005.

Financial Services Enquiry
Our team of financial experts are online, available by call or virtual meeting to guide you through your options. Get in touch today
Thank you
Your message has been sent successfully, we will get in touch with you as soon as possible.
Error
Could not submit form. Please try again later.
Features
South west facing private rear garden
10 minutes walk to Greystones Town & Dart
LED Bluetooth speaker mirrors in bathrooms
Solar panels
Double Glazed to the rear
Triple glazed to the front
Remote heating App
Built in gas BBQ
Rooms
Entrance Hall Solid wooden flooring, radiator cover, alarm panel.
Guest WC 1.1m x 1.31m Fitted LED mirror with bluetooth and lighting, underfloor heating, tiled floor, wash hand basin with store, wc, tiled floor.
Living Room 3.56m x 5.17m To front, TV point, bespoke wooden TV unit, wooden mantle piece with slate hearth and wood burning stove.
Home Office 2.4m x 3.07m Heated ceiling, built in cabinetry.
Kitchen/Dining/Family Room 7.53m x 7.06m Partly tiled floor, partly solid wooden flooring, 5 ring Falcon gas hob and electric oven, falcon extractor fan, Siemens integrated dishwasher, integrated bin store, integrated fridge, wooden slab breakfast bar, quartz countertop with sink, integrated Bosch microwave, double doors, recessed lighting, recessed lighting, radiator cover, undercover lighting.
Utility Room Large utility room, tiled floor, fitted shelving, window, plumbed for washing machine and dryer, gas boiler.
Snug Recessed lighting, solid wooden flooring, TV point.
Landing Large, fitted mirror, Velux window.
Main Bedroom 3.79m x 3.31m Double bedroom, built in wardrobes, heated ceiling, to rear, access to;
En-Suite 0.88m x 3.31m Fully tiled, underfloor heating, step in thermostat shower, chrome heated towel rail, wash hand basin with store, wc, extractor fan, fitted mirror with Bluetooth and LED lighting.
Bedroom 2 2.6m x 3m Double bedroom to front built in wardrobes.
Bedroom 3 3.93m x 3.21m Double bedroom to front, built in wardrobes.
Bedroom 4 2.46m x 3.2m Double bedroom to rear, built in wardrobes.
Family Bathroom 2.26m x 2.14m Access to eaves for additional storage, fully tiled, bath with Triton electric shower with additional power shower, wc, wash hand basin, fitted mirror with LED Bluetooth speaker with lighting, chrome heated towel rail.
Garden Laid in Indian sandstone, boasting a southwest facing rear garden with outdoor lighting, built in bbq and concrete built shed for additional storage, outdoor plug sockets make it an ideal space for entertaining. This wonderful space is an exceptionally private space to enjoy those long summer evenings perfect for al fresco dining. Side access brings you to the front where the off street car parking is bordered by mature trees and shrubbery.
BER Information
BER Number: 109359166
Energy Performance Indicator: 138.54 kWh/m²/yr
About the Area
The town of Greystones is located on the east coast just south of Bray Head. Originally a small fishing village, Greystones has grown significantly over the past number of years, but has not lost its friendly and welcoming village atmosphere. With frequent rail connections to Dublin and Wexford and excellent motorway access to the N11, Greystones is the ideal location for commuters. Superb restaurants, unique specialist shops, beaches, pubs, golf courses and driving range are all close to the town centre.
Rugby, soccer, hurling, Gaelic football, swimming, leisure centre activities, sailing, fishing, rowing, tennis, basketball and baseball are well catered for. The new Charlesland Sport and Recreation Park is Ireland’s premier sports facility with its magnificent running track, skateboard park and sporting fields.
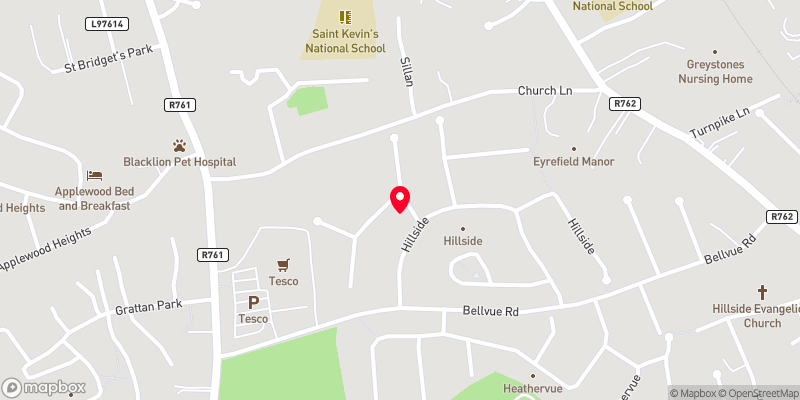 Get Directions
Get Directions Buying property is a complicated process. With over 40 years’ experience working with buyers all over Ireland, we’ve researched and developed a selection of useful guides and resources to provide you with the insight you need..
From getting mortgage-ready to preparing and submitting your full application, our Mortgages division have the insight and expertise you need to help secure you the best possible outcome.
Applying in-depth research methodologies, we regularly publish market updates, trends, forecasts and more helping you make informed property decisions backed up by hard facts and information.
Help To Buy Scheme
The property might qualify for the Help to Buy Scheme. Click here to see our guide to this scheme.
First Home Scheme
The property might qualify for the First Home Scheme. Click here to see our guide to this scheme.
