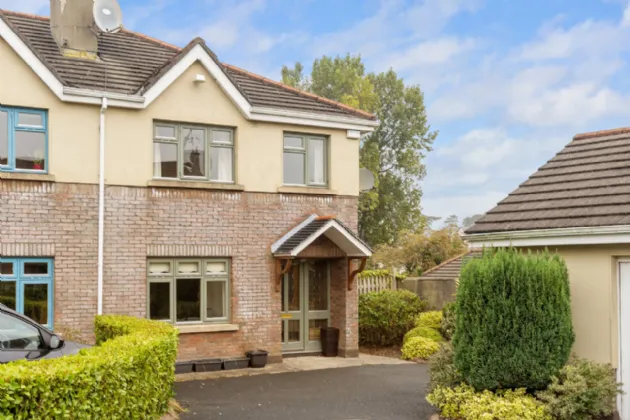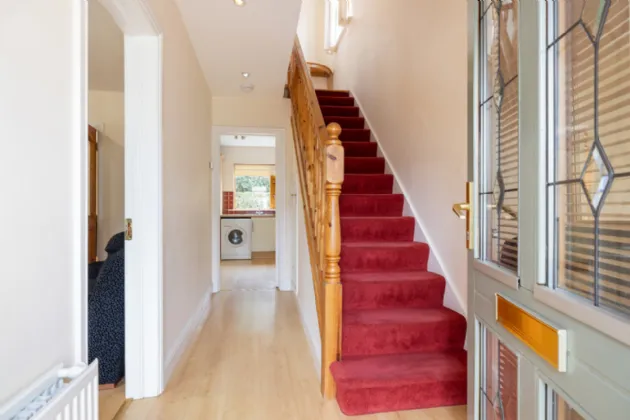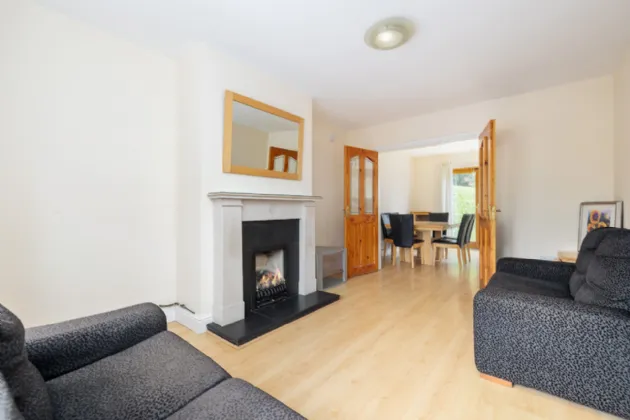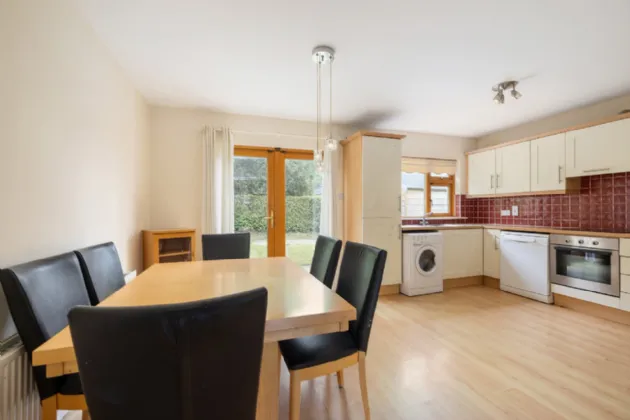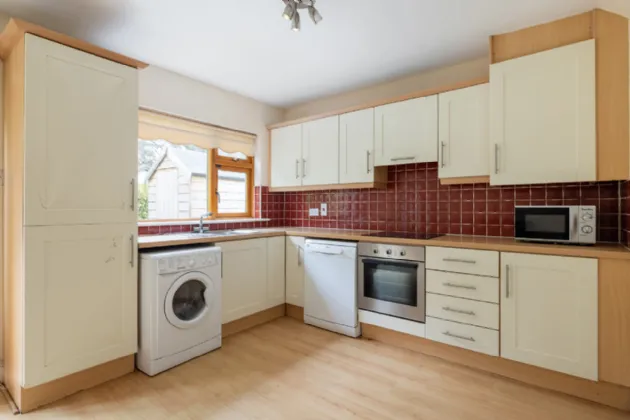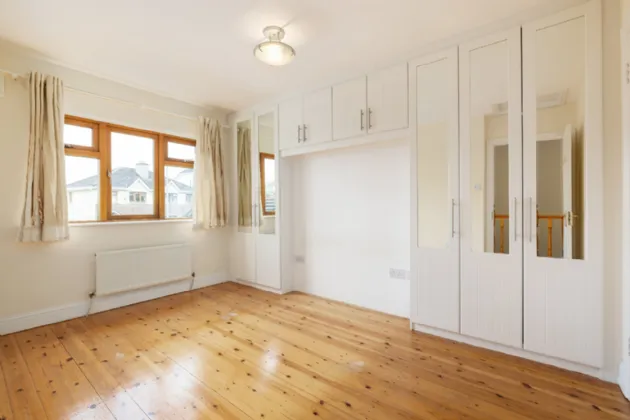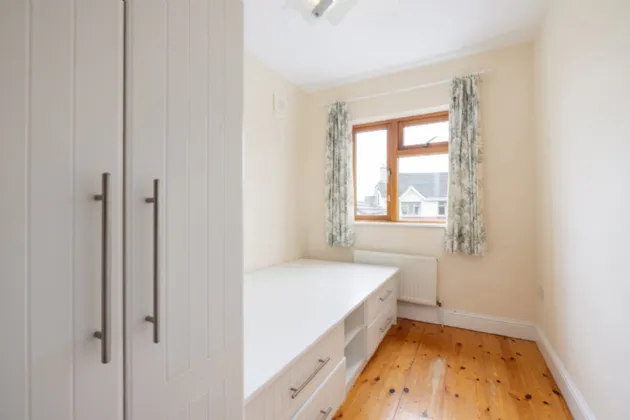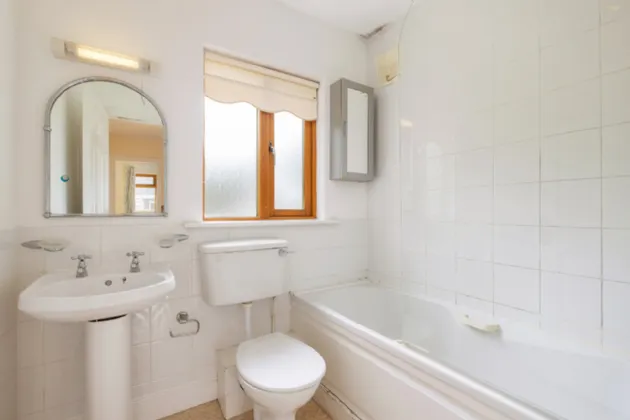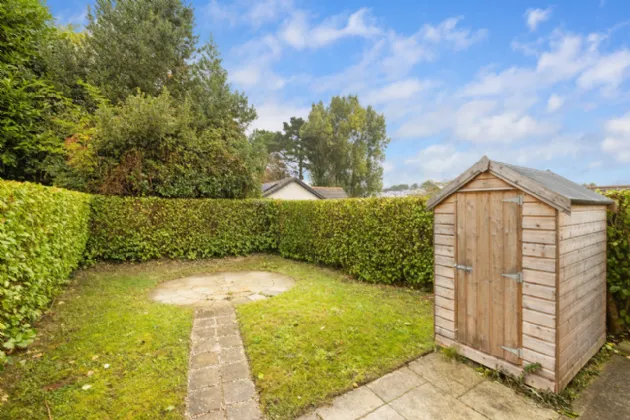Thank you
Your message has been sent successfully, we will get in touch with you as soon as possible.
€535,000 Sold

Financial Services Enquiry
Our team of financial experts are online, available by call or virtual meeting to guide you through your options. Get in touch today
Error
Could not submit form. Please try again later.
12 Cherry Drive
Delgany Wood
Delgany
Co Wicklow
A63 DH64
Description
To the front one will find off street car parking for at least 3 vehicles, along with a versatile garage which could be used as a workshop / hobby area / storage or converted to a granny flat or own door home office (subject to Planning Permission). Stepping inside you will find the living room to the front of this easterly facing family home is enhanced by the focal point gas fireplace, and all the flooring downstairs is hardwearing laminate wood finish. The bright kitchen/dining room runs the width of the rear of the house and offers access to the large back garden which is exceptionally private as it is not overlooked to the rear, benefitting from mature greenery giving complete screening. Upstairs there are two generous double bedrooms with extensive built-in wardrobes, the main bedroom being served by an en-suite shower bathroom, and a third good size single bedroom which could serve as an ideal home office, along with a family bathroom and shelved hotpress completing the interior accommodation.
The location of 12 Cherry Drive is ideal for young professionals/couples as the N11/M50 corridor to Dublin City Center and beyond is easily accessed from Delgany, and with the recent opening of a number of retails options in the village every convenience is on hand, along with the renowned Wicklow Arms and Horse and Hound hostelries being only minutes walk from the home. Young families will appreciate being walking distance to Delgany National, St Laurence’s and Temple Carrig schools, while Greystones Dart station is a short 20 minute walk through the leafy surrounds. The access to sporting clubs, outdoor pursuits and all modern conveniences from this peaceful location lead us to recommend viewing in person which can be arranged through our offices or the MySherryFitz app.

Financial Services Enquiry
Our team of financial experts are online, available by call or virtual meeting to guide you through your options. Get in touch today
Thank you
Your message has been sent successfully, we will get in touch with you as soon as possible.
Error
Could not submit form. Please try again later.
Features
Block built garage of 26.11 sqm
End of cul de sac location
Distant sea views from front bedrooms
Secure off street parking for 3 vehicles
Convenient, mature, development with no management fees
Rooms
Living Room - 3.18m x 4.53m Facing the front of the home, with laminate wooden flooring, Gas fireplace with slate hearth and inset, TV point and double doors connecting to:
Kitchen/ Dining Room - 5.18m x 3.20m With laminate wooden flooring, abundance of base and eye level storage having tiled splashbacks. Integrated fridge and freezer, oven, electric hob and extractor fan, washing machine, and dishwasher, stainless steel sink and drainer. French doors leading to private rear garden.
Upstairs - Recessed lighting on the gallery landing, varnished timber flooring.
Main Bedroom - 2.70m x 3.97m Giving sea glimpses to the east, with polished timber flooring a double bedroom with built-in wardrobes, ample power points, served by:
En-suite Shower Room - 2.30m x 0.89m Recessed lighting, WC, wash hand basin, partly tiled walls, shaving lamp, mirror, electric shower with folding glazed screen.
Hotpress - Shelved for storage
Bedroom 2 - 3.14m x 2.88m A generous double bedroom with varnished timber floor and built-in wardrobes overlooking the rear garden.
Bedroom 3 - 2.15m x 2.92m A thoughtfully designed single bedroom with varnished timber flooring, built-in bed stand and wardrobe.
Family Bathroom - 2.00m x 1.72m Recessed lighting, frosted window, WC, wash hand basin, mirror, tiled bath and electric shower with glazed screen.
Garage - 5.68m x 5.14m Block-built garage, with poured concrete floor and window on the side gable.
Outside - To the front of this end of cul de sac home, one finds secure off street car parking for 3 – 4 vehicles, alongside the block built garage which serves as an ideal storage area or workshop, and could be converted to a home office or granny flat (subject to Planning Permission). Through the extra wide gated side entrance one comes to an exceptionally private rear garden, laid out in a mixture of lawn and patio paving with feature circular patio, wooden garden shed and mature hedge rows.
BER Information
BER Number: 110233780
Energy Performance Indicator: 239.78 kWh/m²/yr
About the Area
Delgany is a village in County Wicklow on the R762 road, between Greystones and Glen of the Downs. It is situated about 25 km (16 mi) south of Dublin city centre. Delgany is a commuter village separated from the western edge of Greystones by the adjoining village of Killincarrig. The village is surrounded by wooded hills (including Kindlestown Wood). Delgany is also a popular destination for golfers with a host of golf clubs nearby such as; Delgany Golf Club, Greystones Golf Club and Charlesland Golf Club.
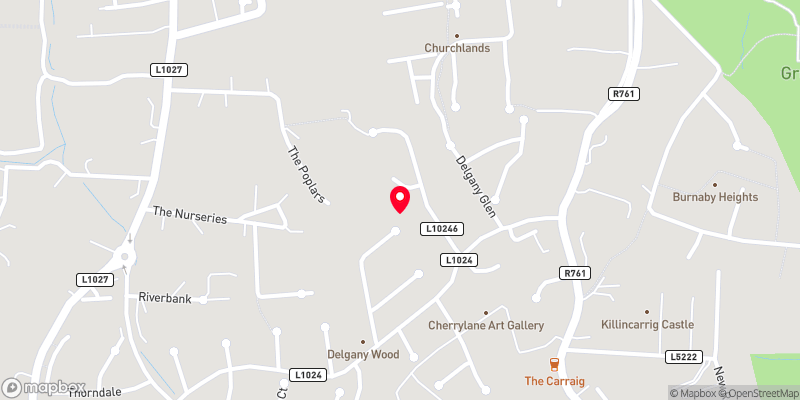 Get Directions
Get Directions Buying property is a complicated process. With over 40 years’ experience working with buyers all over Ireland, we’ve researched and developed a selection of useful guides and resources to provide you with the insight you need..
From getting mortgage-ready to preparing and submitting your full application, our Mortgages division have the insight and expertise you need to help secure you the best possible outcome.
Applying in-depth research methodologies, we regularly publish market updates, trends, forecasts and more helping you make informed property decisions backed up by hard facts and information.
Help To Buy Scheme
The property might qualify for the Help to Buy Scheme. Click here to see our guide to this scheme.
First Home Scheme
The property might qualify for the First Home Scheme. Click here to see our guide to this scheme.
