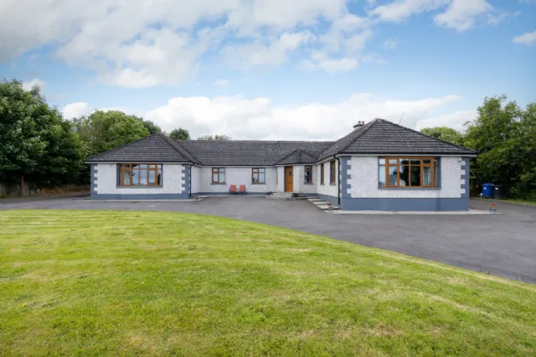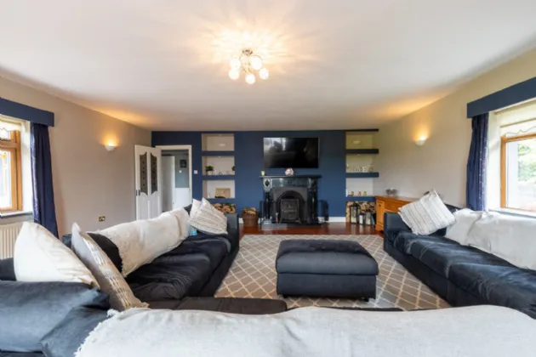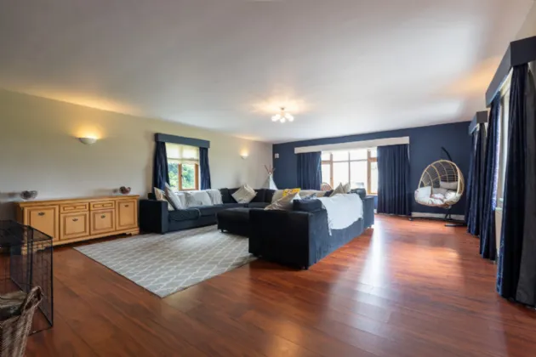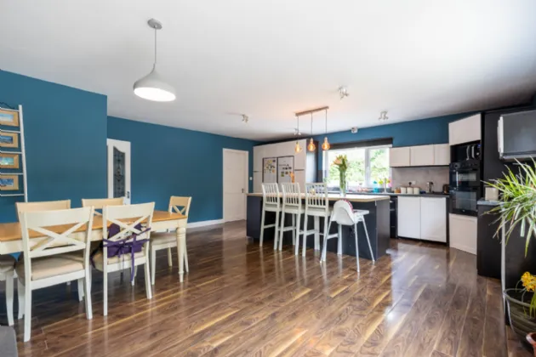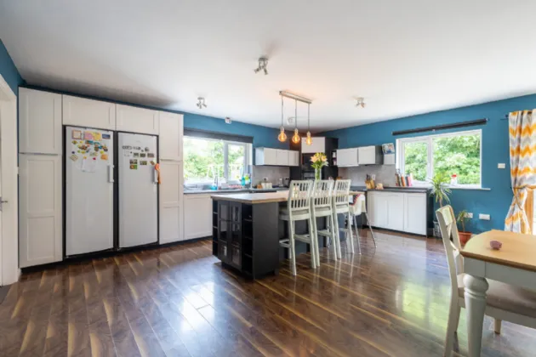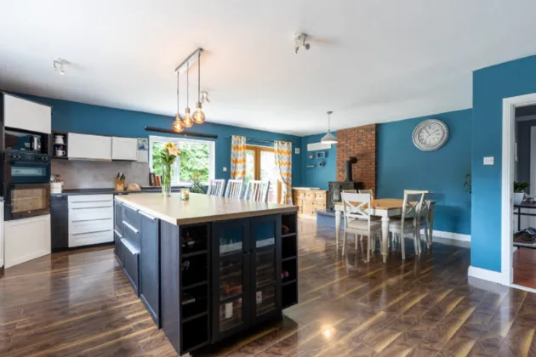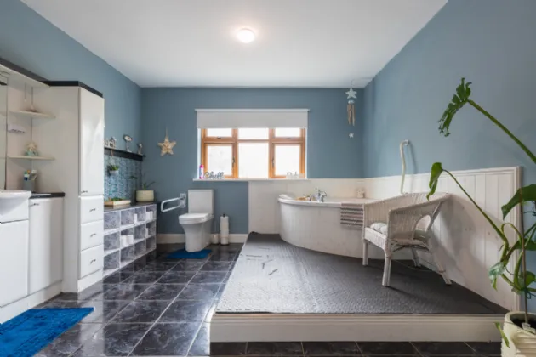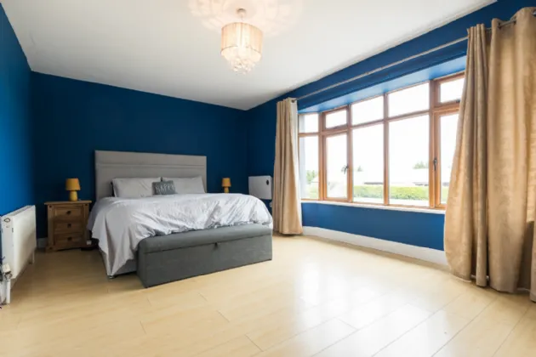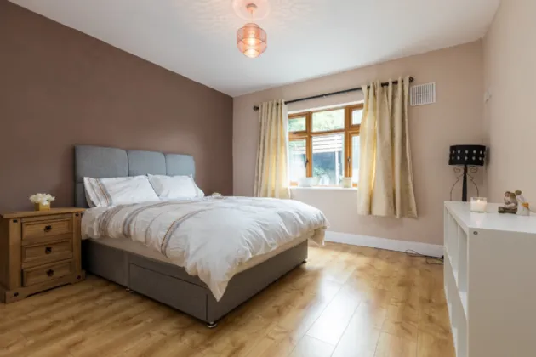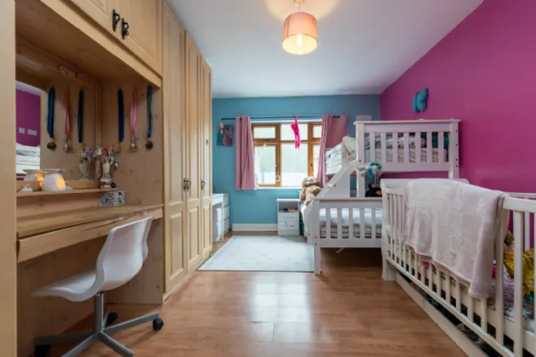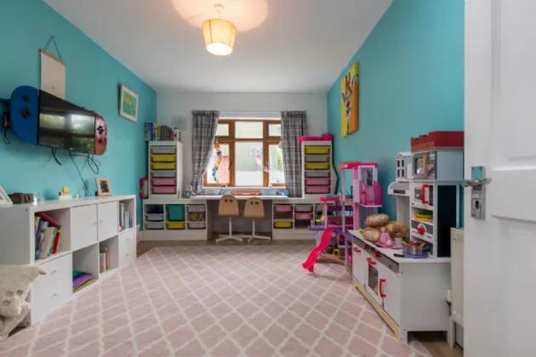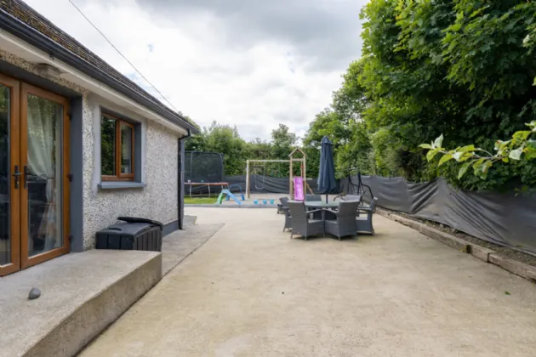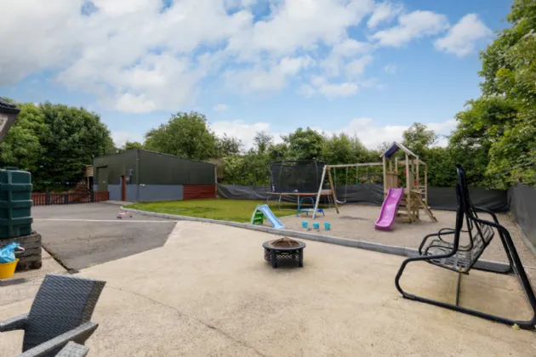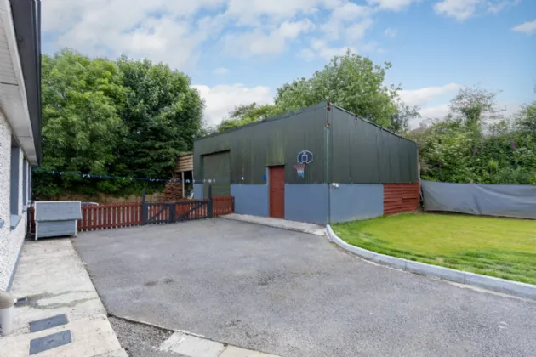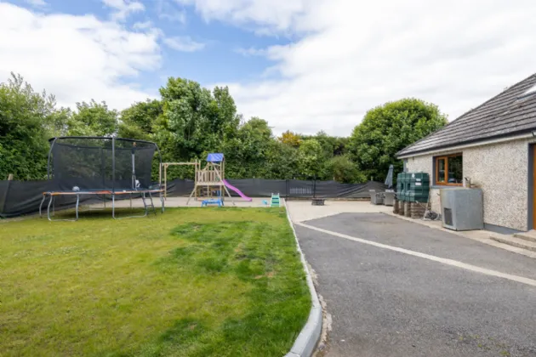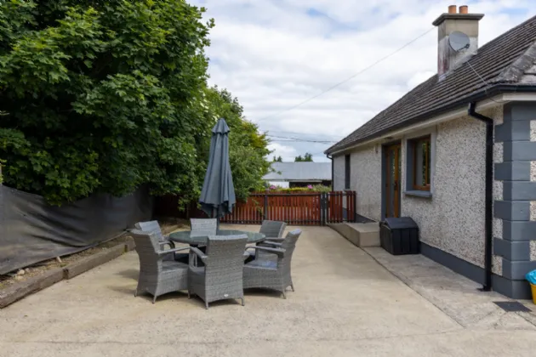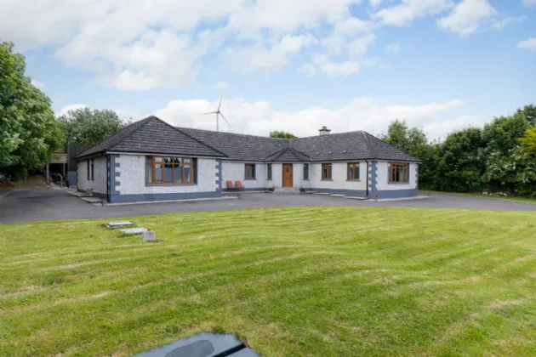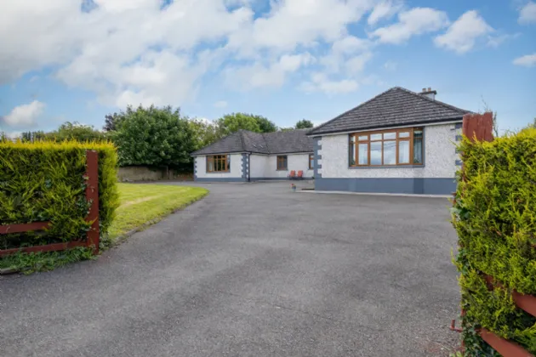Thank you
Your message has been sent successfully, we will get in touch with you as soon as possible.
€320,000 Sold

Financial Services Enquiry
Our team of financial experts are online, available by call or virtual meeting to guide you through your options. Get in touch today
Error
Could not submit form. Please try again later.
Donishall
Carnew
Co. Wexford
Y14 WF95
Description
The airy hallway sets the tone for this spacious property, off which lies the sitting room with a feature fireplace with solid fuel stove. The room offers fine proportions and enjoys views of the garden and surrounding countryside. The kitchen/dining area also enjoys views over the rear garden and has double doors to the side (wheelchair accessible) and a solid fuel stove with brick surround creating a cosy and relaxing atmosphere. Beside the kitchen is a useful utility with fitted units. There is a family bathroom with corner bath and four bedrooms, two with ensuite on the ground floor. Rising to the first floor one finds a large bright attic area perfect for storage.
Outside to the front of the property is a generous tarmacked driveway and parking area with large mature trees and shrubbery providing privacy and seclusion. To the rear of the property stands the large workshop with roller doors and secured area for kids to play safely.
Call today to arrange a viewing and see how this beautiful country property can suit your needs.
Features
• Family friendly, fully enclosed, secure garden.
• Beautiful Countryside setting with lovely views
• Fully floored attic/storage space.
• Only 5mins from Carnew Village & approx.. 20 minutes to Gorey town and 15 mins from the motorway.
• Large useful workshop to the rear.
Rooms
Sitting room 8.72m x 6.10m at widest point, solid wood flooring, feature bay window, feature fireplace with solid fuel stove and built-in shelving.
Kitchen/Dining 7.42m x 6.10m at widest point, solid wood flooring, fitted kitchen units, island with breakfast bar, electric double oven, fridge freezer, electric hob, double doors to side garden and solid field stove (back boiler).
Utility Room 3.40m x 2.43m laminate wood flooring, plumbed for washing machine and dryer.
Bathroom 4.80m x 2.44m tiled flooring and shower, WC and wash hand basin.
Bedroom 1 4.80m x 3.27m laminate wood flooring.
Bedroom 2 4.80m x 3.27m laminate wood flooring and built-in wardrobes.
Bedroom 3 4.80m x 3.76m at widest point, laminate wood flooring.
Ensuite 1.42m x 2.56m tiled flooring and shower, WC and wash hand basin.
Master bedroom 4 4.16m x 6.10m at widest point, laminate wood flooring and feature bay window and built in dressing units.
BER Information
BER Number: 105960975
Energy Performance Indicator: 162.08 kWh/m²/yr
About the Area
Carnew is a market town situated in south Wicklow, on the R725 road Carlow to Gorey Road. There is a strong sense of community in the area and Carnew has a Gaelic Athletic Association team who provide a large number of members of the Wicklow senior hurling team. Bus Éireann route 132 from Rosslare Europort to Dublin serves Carnew on Thursdays only providing a means of travelling into Tallaght or Dublin for a few hours. Wicklow Rural Transport also operate a route linking Carnew to Gorey.
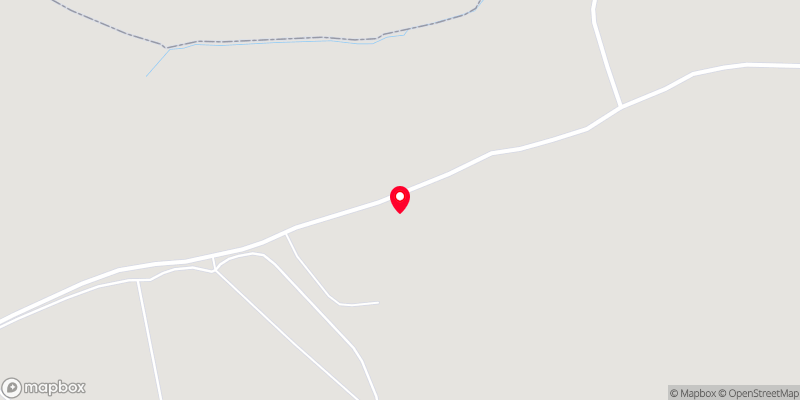 Get Directions
Get Directions Buying property is a complicated process. With over 40 years’ experience working with buyers all over Ireland, we’ve researched and developed a selection of useful guides and resources to provide you with the insight you need..
From getting mortgage-ready to preparing and submitting your full application, our Mortgages division have the insight and expertise you need to help secure you the best possible outcome.
Applying in-depth research methodologies, we regularly publish market updates, trends, forecasts and more helping you make informed property decisions backed up by hard facts and information.
Help To Buy Scheme
The property might qualify for the Help to Buy Scheme. Click here to see our guide to this scheme.
First Home Scheme
The property might qualify for the First Home Scheme. Click here to see our guide to this scheme.
