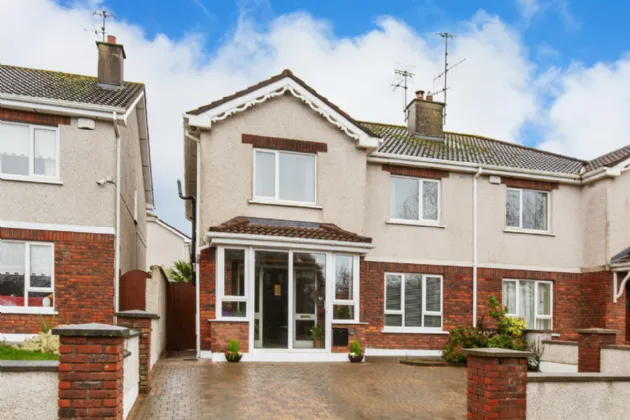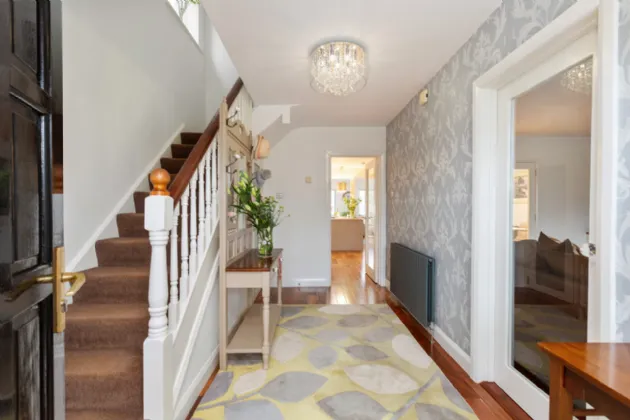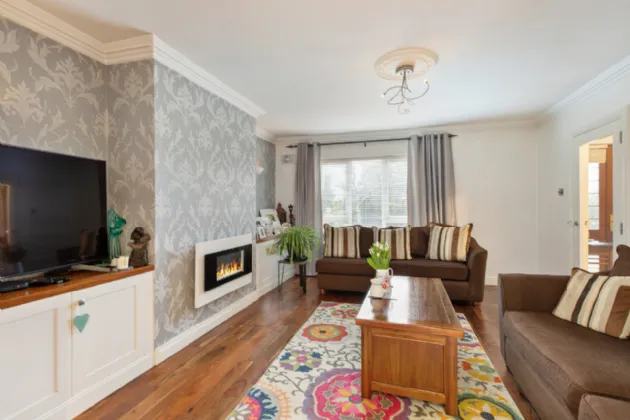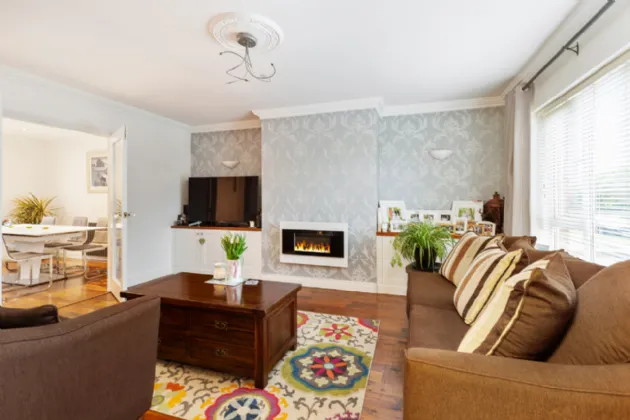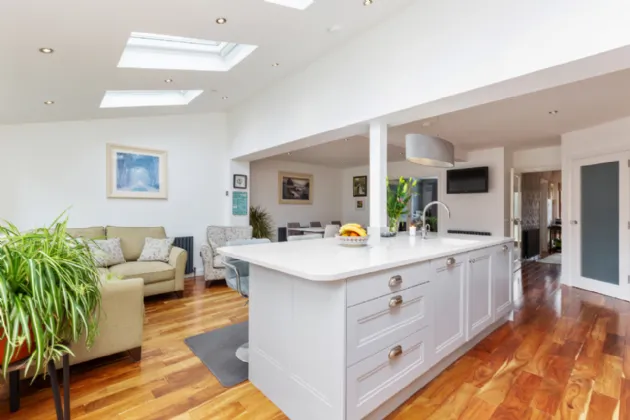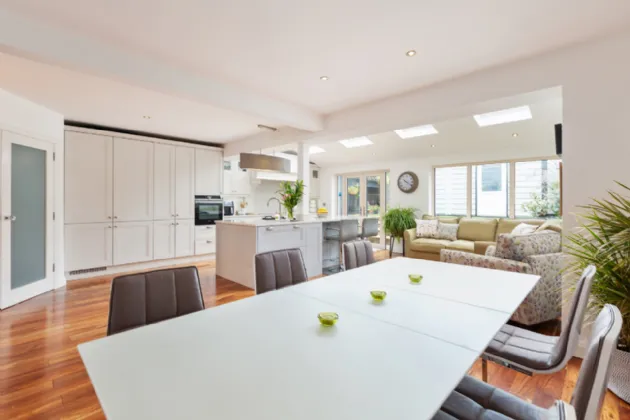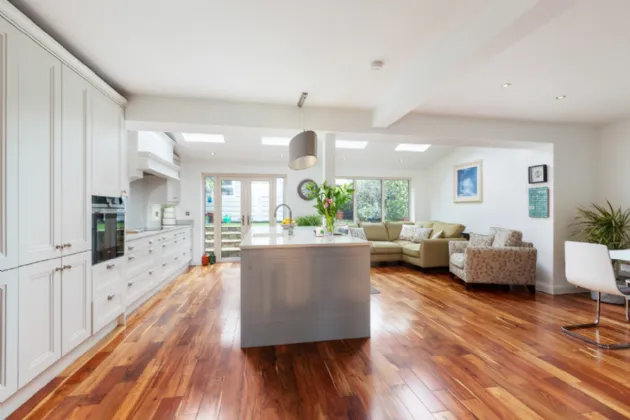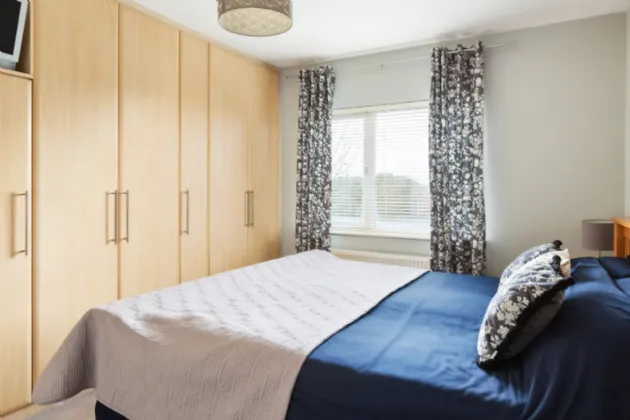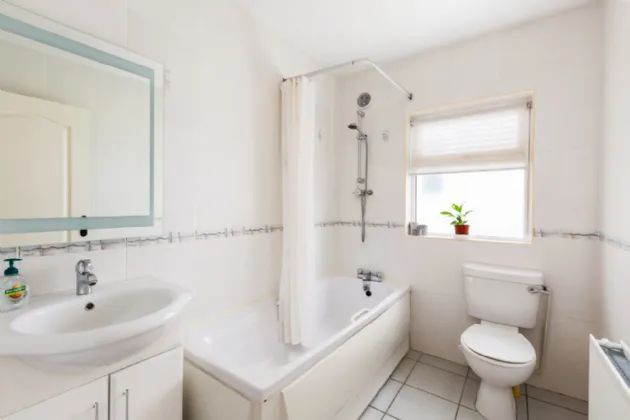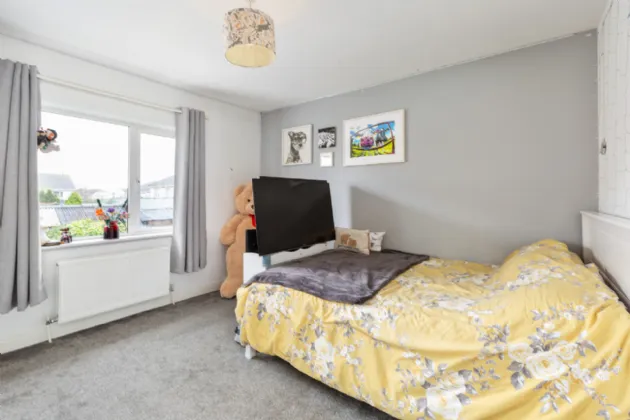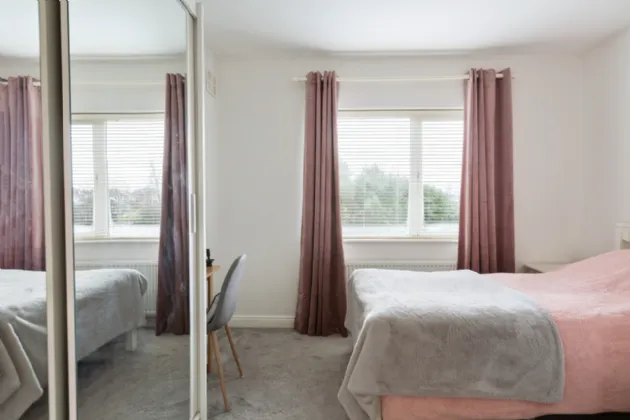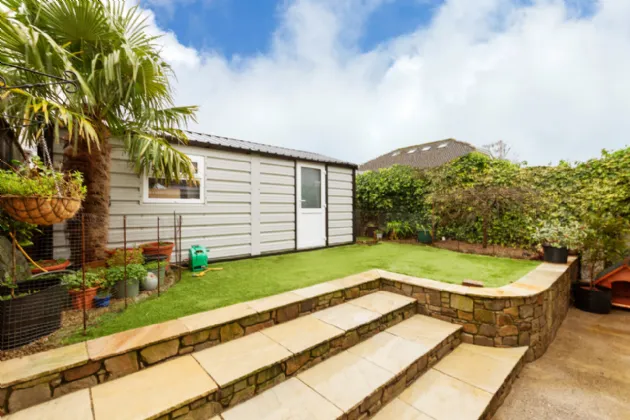Thank you
Your message has been sent successfully, we will get in touch with you as soon as possible.
€419,000 Sold

Financial Services Enquiry
Our team of financial experts are online, available by call or virtual meeting to guide you through your options. Get in touch today
Error
Could not submit form. Please try again later.
64 The Maples
Arklow
Co Wicklow
Y14D525
Description
No. 64 The Maples is beautifully designed to provide optimal spaces for family living. Accommodation comprises an entrance porch, entrance hallway and large living room to the front of the house which overlooks the front garden and landscaped communal area. To the rear is an open plan kitchen/dining/ family room which leads out to a private, fully landscaped rear garden, creating an elegant extension of living space. There is a utility room off the kitchen, which is plumbed for a washing machine & tumble dryer. The kitchen area transitions seamlessly to the dining/family area which creates a practical and versatile space for entertaining guests. The ground floor is complete with a guest WC. At first floor level, the landing opens to 4 spacious double bedrooms, the master bedroom ensuite. These 4 bedrooms provide a comfortable and elegant space to enjoy. There is also a family bathroom complete with bath, shower, W.C and wash basin.
This impressive property is located within one of the most popular residential locations in Arklow Town. The Maples is a small development which has matured well with the large green areas are well set out and provide a real sense of community, and it is no wonder that properties within the development are sought after. Its location is convenient to schools, shops, bus service, and train station. Access to the M11 motorway is minutes away.
The area is also extremely well served by supermarkets, retail business outlets, and the Bridgewater Shopping Centre. Arklow’s range of leisure activities includes a cinema, restaurants, golf club, river walks, leisure centre and swimming pool.
Ring our team on (0402) 32367 if you want to know more or schedule a viewing!
#sherryfitz #forsale #residential #sherryfitzgeraldcatherineoreilly #realestate #newlisting #MoreThanAgents #IrishProperty #House

Financial Services Enquiry
Our team of financial experts are online, available by call or virtual meeting to guide you through your options. Get in touch today
Thank you
Your message has been sent successfully, we will get in touch with you as soon as possible.
Error
Could not submit form. Please try again later.
Features
•Bright, spacious accommodation c. 149.6 sq.m (1,610 sq. ft).
•Presented in pristine showhouse condition.
•Beautiful extended open plan kitchen/dining/ family area.
•Newly designed kitchen extension to the rear of the house in open plan to incorporate kitchen, dining and additional family living space.
•Contemporary bespoke fitted kitchen units with Silstone Quartz worktops and splash backs, fully integrated top of the range appliances.
•Kitchen Island unit with quartz worktop and sink .
•Large, remote controlled Velux windows in ceiling to maximise natural light.
•Tastefully decorated with neutral colour schemes throughout.
•Prime upmarket family location within a 2-minute walk from bus stop.
•Double glazed windows and doors.
•Low maintenance landscaped rear garden.
•Close to M11 Motorway.
•Contemporary wooden floors throughout.
Services
•Cobble lock driveway.
•Gas fired central heating with energy efficient condenser boiler.
•uPvc facia and soffits.
• Two car parking spaces to front of house.
Items Included in sale:
Oven, hob, extractor fan, dishwasher, washing machine, fridge freezer, blinds, and light fittings.
Rooms
Porch 2.74m x 1.33m Entrance porch area incorporated into the façade with sliding patio doors & windows each side of porch area. Tiled floor and decorative brickwork.
Entrance Hall 4.10m x 2.84m Hardwood panelled entrance door and glass windows to either side. The hallway has semi solid walnut flooring throughout, internet & phone points, staircase to first floor, glass door leading to living room.
Living Room 4.78m x 4.12m Bright spacious room which overlooks the front garden and comes complete with Newcastle Design, bespoke fitted cabinetry, solid walnut wooden flooring, feature electric fireplace, television point, ceiling rose and coving, dimmer lights, glass double doors leading into kitchen.
Kitchen / Dining Area 7.82m x 7.07m Open plan kitchen/dining/ family area with feature triple glazed windows and doors which leads on to the private landscaped rear garden. The kitchen features superb contemporary Darren Langrell bespoke fitted kitchen units with Silstone Quartz worktops, sink and splash backs. Fully integrated top of the range Siemens appliances include Induction hob, extraction fan, dishwasher Oven (Smart), pantry style integrated fridge and freezer. Separate Island unit with quartz worktop and sink unit, feature pendant lighting above and walnut floors throughout. The dining/family area has four large Velux windows flooding the space with natural light creating a bright, practical and versatile space for entertaining. Ceiling downlights and wooden flooring.
Utility Room 1.71m x 1.58m Door opening to side passage area. Has plumbing for a washing machine & tumble dryer and ample storage space.
WC 1.59m x 0.92m Guest understairs WC, Vanity WHB, tiled floor.
First Floor
Landing 3.11m x 2.02m Spacious area with access to shelved hot-press and bedrooms.
Bedroom 1 3.95m x 3.51m Bright, spacious room, fully carpeted, with an extensive range of built-in wardrobes with great storage, clothes hanging space and pull-out drawers. TV & telephone points.
En-Suite 2.59m x 0.89m Suite comprises of corner shower with Triton electric T90z shower fitted, wall cladding, chrome effect shower doors, lighted wall mirror, WC & vanity wash hand basin.
Bedroom 2 3.57m x 3.43m Spacious double room overlooking the rear garden, fully carpeted, with built in mirrored wardrobes. TV point.
Bedroom 3 3.78m x 3.45m To the front of the property with an extensive range of built-in slide robes, carpeted flooring & tv point.
Bedroom 4 3.45m x 2.45m Double bedroom with window overlooking rear garden, carpet flooring.
Bathroom 2.35m x 1.82m Fully tiled from floor to ceiling and featuring a bath with pump shower, WC and vanity wash hand basin. Wall mirror with shaving light. Window to side aspect.
Outside Low maintenance rear garden with feature stone walls and steps, artificial grass area surrounded by selection of plants, shrubs, and trees. Ideal space for entertaining with doors to kitchen and dining area. Garden shed with power approached by stone steps. Gated side entrance and outside tap.
BER Information
BER Number: 108096702
Energy Performance Indicator: 117.19
About the Area
Arklow's proximity to Dublin led to it becoming a thriving commuter town with a population of 13,009 at the 2011 census. Arklow is at the mouth of the River Avoca (formerly Avonmore). The town is divided by the river, which is crossed by the Nineteen Arches Bridge, a stone arch bridge linking the southern or main part of the town with the northern part, called Ferrybank. There are eight primary schools located around the town (including one Gaelscoil), and four secondary schools.
The N11/M11 from Dublin to Rosslare bypasses Arklow between junctions 20 and 21, becoming a motorway heading southbound from junction 20. This will connect the existing N11 Arklow Bypass with the existing N11 Rathnew/Ashford Bypass creating motorway from Dublin to Gorey. Rail connections are provided by Iarnród Éireann along the Dublin-Rosslare railway line, including commuter and intercity services in and out of the capital. There is also a train to Dundalk available daily. Bus Éireann provides several routes through Arklow. In addition, Wexford Bus operates several services day and night linking Arklow with Dublin Airport.
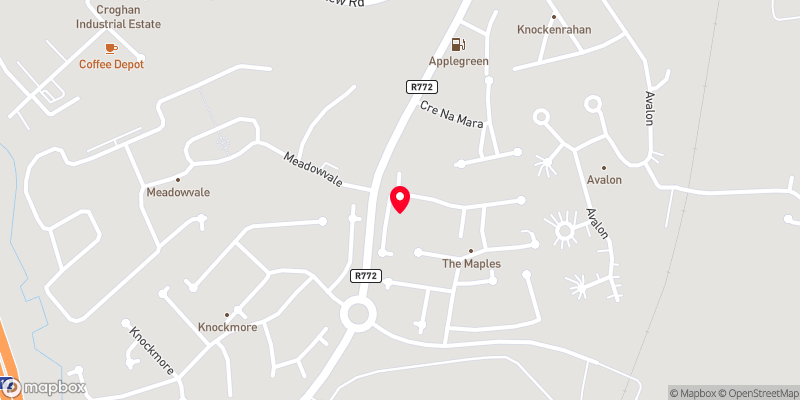 Get Directions
Get Directions Buying property is a complicated process. With over 40 years’ experience working with buyers all over Ireland, we’ve researched and developed a selection of useful guides and resources to provide you with the insight you need..
From getting mortgage-ready to preparing and submitting your full application, our Mortgages division have the insight and expertise you need to help secure you the best possible outcome.
Applying in-depth research methodologies, we regularly publish market updates, trends, forecasts and more helping you make informed property decisions backed up by hard facts and information.
Help To Buy Scheme
The property might qualify for the Help to Buy Scheme. Click here to see our guide to this scheme.
First Home Scheme
The property might qualify for the First Home Scheme. Click here to see our guide to this scheme.
