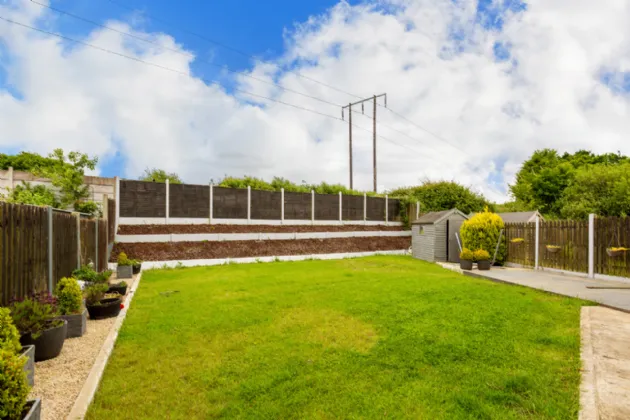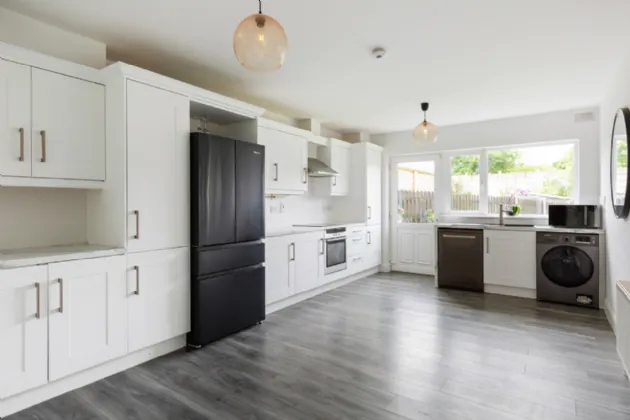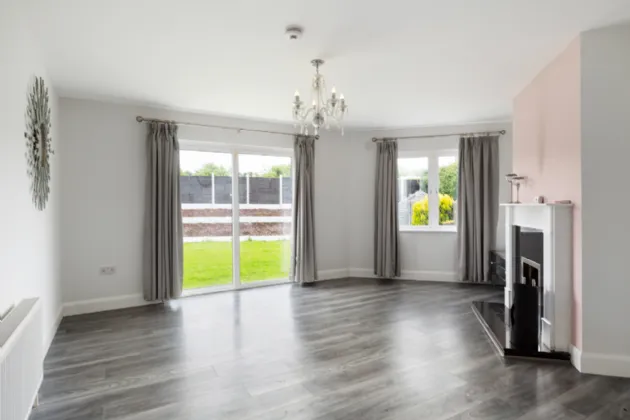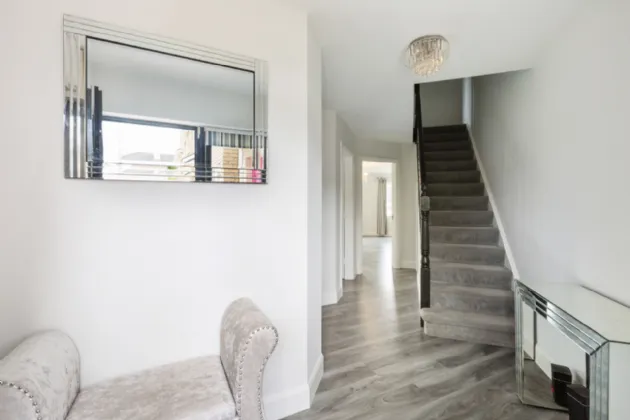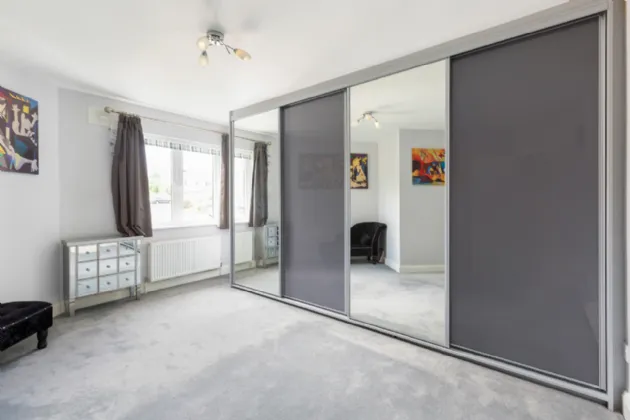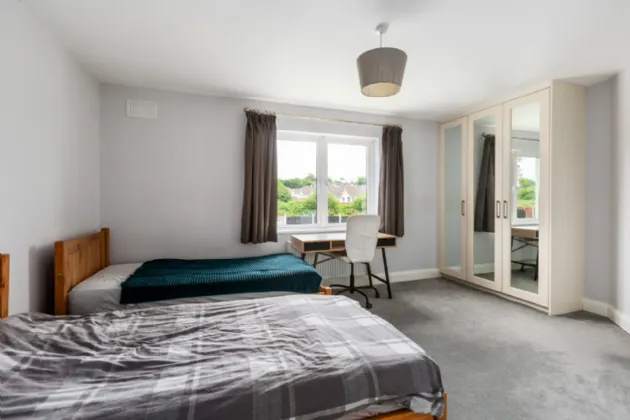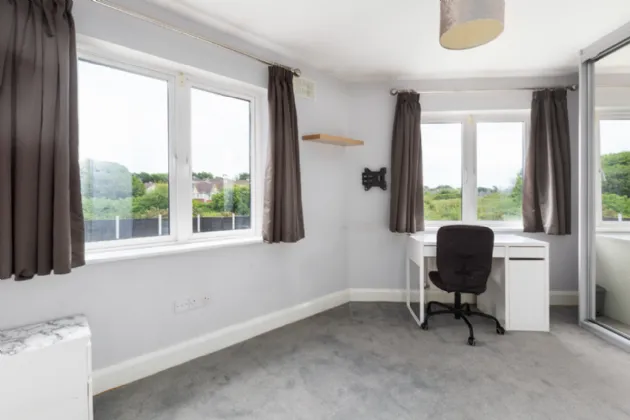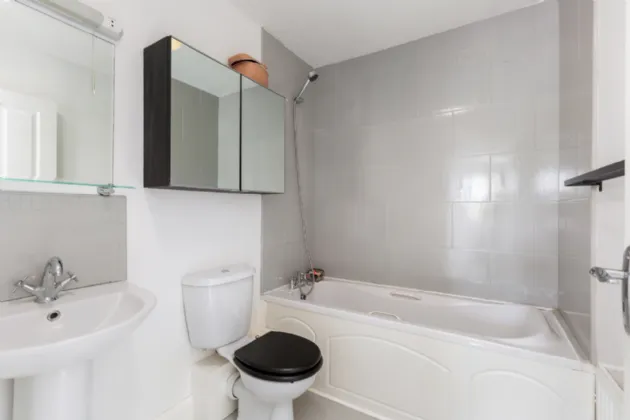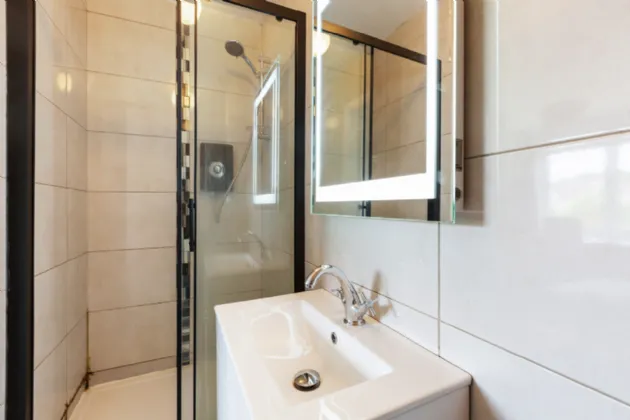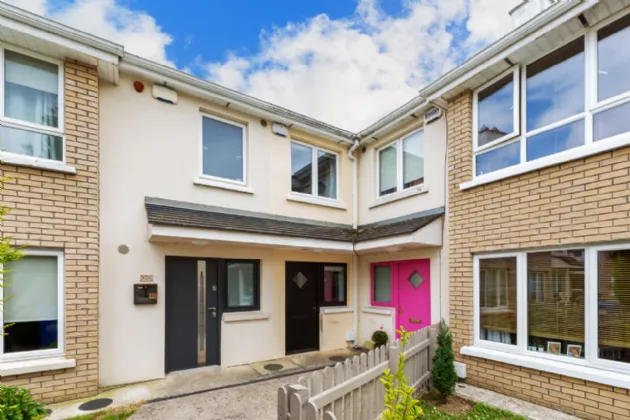Thank you
Your message has been sent successfully, we will get in touch with you as soon as possible.
€295,000 Sold

Financial Services Enquiry
Our team of financial experts are online, available by call or virtual meeting to guide you through your options. Get in touch today
Error
Could not submit form. Please try again later.
44 Emyvale
Ballyraine Upper
Arklow
Co Wicklow
Y14 AD76
Description
Emyvale is located in a most sought-after area and is a modern development on a prime private site in Arklow town, nestled beside a forest steeped in history and surrounded by scenic views and walks.
This charming 3-bedroom family home, approximately 112.6 sq. m (1,212 sq. ft.), is nestled in a quiet cul-de-sac and is in excellent condition. The property offers bright and spacious living accommodation comprising of an entrance hallway, a modern kitchen, a living and dining room, and a convenient guest wc. Upstairs, you will find three generous bedrooms, with the master boasting an en-suite, alongside a well-appointed family bathroom. The home is in excellent condition throughout, has parking to the front and a large landscaped rear garden.
The houses are finished to the highest standard and are just a stroll to Arklow town’s amenities including, main street shopping, schools, church, supermarket shopping, numerous activities, commuter rail station, and bus services. They are perfectly positioned for easy access to the M11 making it now a short commute to the M50 and Dublin city centre.
This lovely home will ideally suit first-time buyers, investors alike or someone who wants to downsize and take advantage of this convenient location.
Ring our team on (0402) 32367 if you want to know more or schedule a viewing!
#sherryfitz #forsale #residential #sherryfitzgeraldcatherineoreilly #realestate #newlisting
Features
• A lovely, spacious 3-bed mid-terraced home c. 112.6 sq.m (c. 1,212sq. ft).
• Recently upgraded kitchen and freshly painted.
• Well, located within a small, quiet cul-de-sac in the development.
• Garden fully landscaped last year.
• Each bedroom has been fitted with Komandor wardrobes.
• A well-maintained home in lovely condition and available for immediate occupation.
• Excellent location as it is a short stroll to schools, shops, supermarkets, commuter bus and train services, numerous sporting activities, bars, restaurants and all Arklow town services and amenities.
• A few minutes’ drive from Exit 21 (Arklow South) onto M11 Motorway.
• UPVC windows & doors, low maintenance exterior.
Services
• Gas Central Fired Heating.
• Mains water, sewage, and electricity.
• Fibre Broadband, telephone & satellite are all available in the area.
Included in the sale:
• Neff oven and hob, Sharp dishwasher, Samsung washer/dryer, extractor fan, carpets, curtains and light fittings.
Rooms
Kitchen Dining Room 5.91m x 3.57m This modern kitchen dining room is both stylish and functional, boasting eye-catching eye and floor-level units. It comes equipped with high-quality appliances, including a Hisense fridge/freezer, Neff hob and oven, a Sharp dishwasher and a Samsung washer/dryer. A door leads directly to the rear garden.
Living Room 5.62m x 4.89m The living room is generously sized and boasts dual-aspect windows overlooking the rear garden, laminate flooring and a charming fireplace with a wooden surround. Sliding doors open to the rear garden.
wc 1.60m x 1.39m Located off the hallway with laminate flooring, wc and whb.
Landing 3.07m x 3.01m Spacious landing area with carpet flooring, attic access and large hot-press off.
Bedroom 1 5.34m x 4.47m Generous double bedroom overlooking the front featuring carpet flooring and a large built-in wardrobe.
En Suite 0.97m x 2.69m Fully tiled on both walls and floor, featuring a corner walk-in Triton shower unit with WHB and WC, fan and a mirror with lighting.
Bedroom 2 4.87m x 3.49m Bright and spacious double bedroom with carpet to floor and a built-in wardrobe looking out over the rear garden.
Bedroom 3 4.19m x 3.16m Bright double bedroom overlooking the rear garden featuring a built-in wardrobe and carpet to floor.
Bathroom 2.69m x 0.23m A bright suite boasting tile to floors and partly tiled walls, a whb, wc and a bath with shower over. Complete with a medicine cabinet and shaver light.
BER Information
BER Number: 108683327
Energy Performance Indicator: 152.55
About the Area
Arklow's proximity to Dublin led to it becoming a thriving commuter town with a population of 13,009 at the 2011 census. Arklow is at the mouth of the River Avoca (formerly Avonmore). The town is divided by the river, which is crossed by the Nineteen Arches Bridge, a stone arch bridge linking the southern or main part of the town with the northern part, called Ferrybank. There are eight primary schools located around the town (including one Gaelscoil), and four secondary schools.
The N11/M11 from Dublin to Rosslare bypasses Arklow between junctions 20 and 21, becoming a motorway heading southbound from junction 20. This will connect the existing N11 Arklow Bypass with the existing N11 Rathnew/Ashford Bypass creating motorway from Dublin to Gorey. Rail connections are provided by Iarnród Éireann along the Dublin-Rosslare railway line, including commuter and intercity services in and out of the capital. There is also a train to Dundalk available daily. Bus Éireann provides several routes through Arklow. In addition, Wexford Bus operates several services day and night linking Arklow with Dublin Airport.
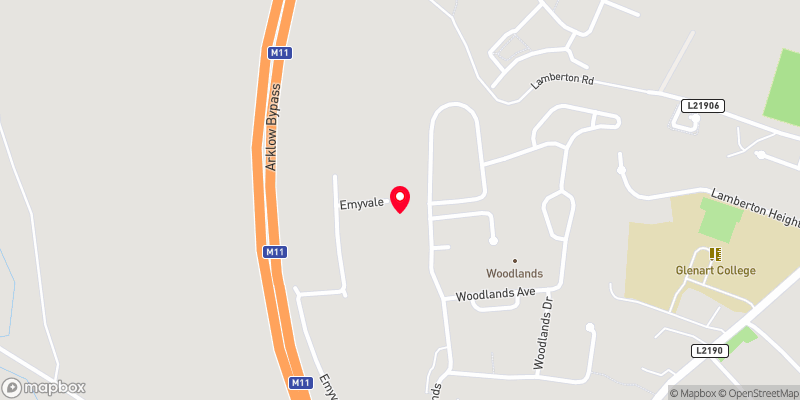 Get Directions
Get Directions Buying property is a complicated process. With over 40 years’ experience working with buyers all over Ireland, we’ve researched and developed a selection of useful guides and resources to provide you with the insight you need..
From getting mortgage-ready to preparing and submitting your full application, our Mortgages division have the insight and expertise you need to help secure you the best possible outcome.
Applying in-depth research methodologies, we regularly publish market updates, trends, forecasts and more helping you make informed property decisions backed up by hard facts and information.
Help To Buy Scheme
The property might qualify for the Help to Buy Scheme. Click here to see our guide to this scheme.
First Home Scheme
The property might qualify for the First Home Scheme. Click here to see our guide to this scheme.
