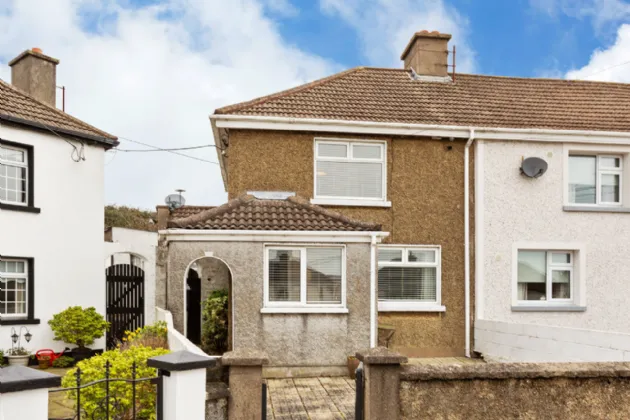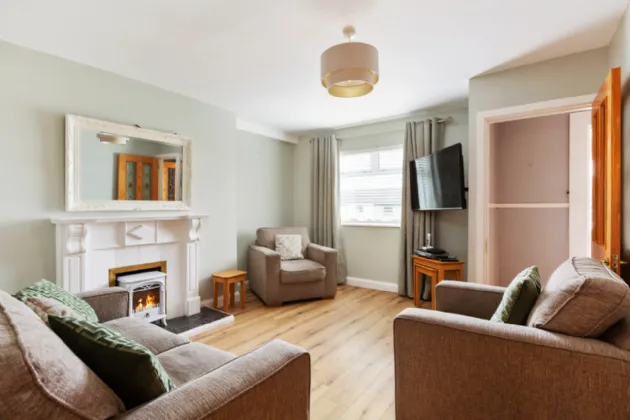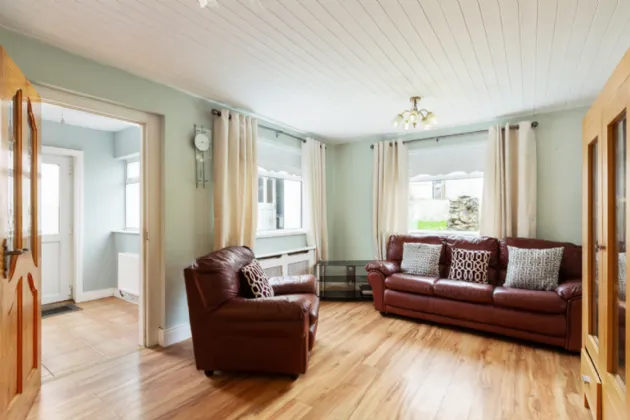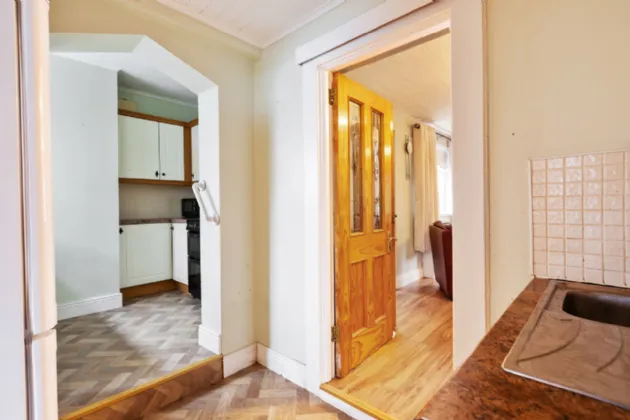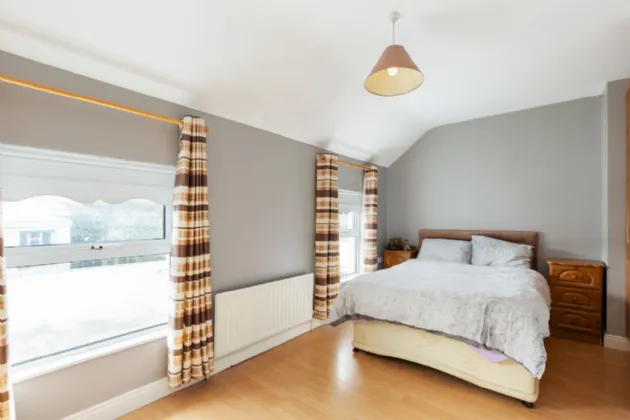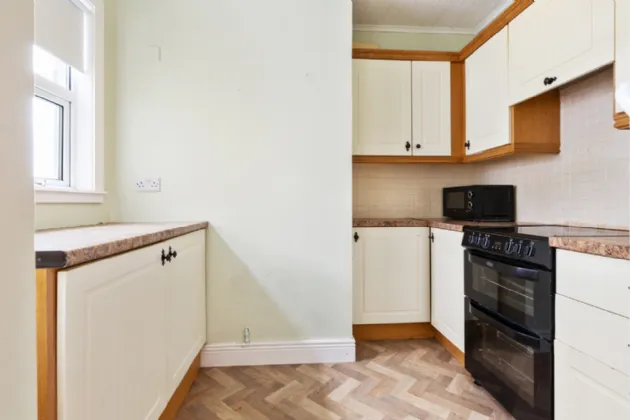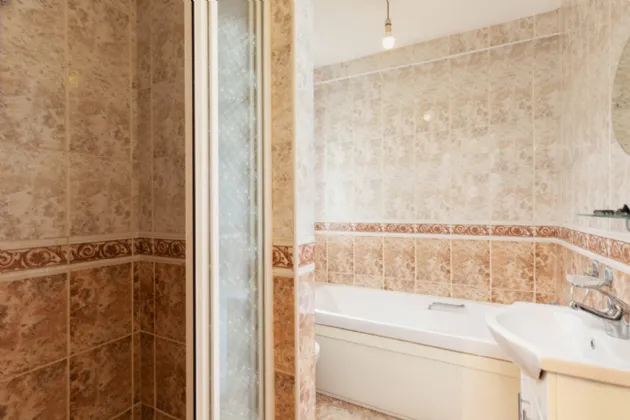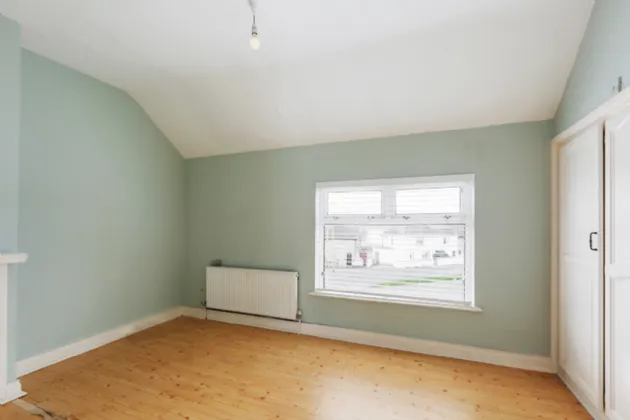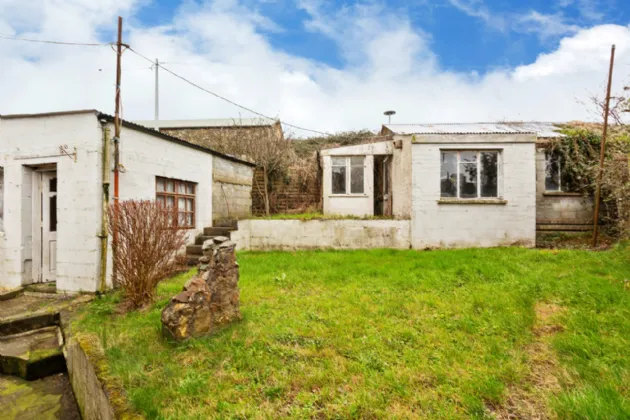Thank you
Your message has been sent successfully, we will get in touch with you as soon as possible.
€239,000 Sold

Financial Services Enquiry
Our team of financial experts are online, available by call or virtual meeting to guide you through your options. Get in touch today
Error
Could not submit form. Please try again later.
16 Griffith Street
Arklow
Co Wicklow
Y14 N254
Description
Its central location is second to none, situated just 5-minutes from Arklow’s main street and only a short distance to the harbour, south beaches, Bridgewater shopping centre, shops, schools, and local amenities. In addition, it’s also within easy walking distance of both the commuter train and bus services.
The internal accommodation briefly comprises a bright living room, sizeable downstairs bathroom, well equipped kitchen and second reception room/bedroom to the rear in addition to a rear lobby. Upstairs there are two spacious double bedrooms and hot press. There are two block-built outbuildings in the rear garden with potential to further extend or reconfigure.
This lovely home comes to market in fine condition throughout while preserving many of its original features.
Must be viewed to be appreciated and is strongly recommended.

Financial Services Enquiry
Our team of financial experts are online, available by call or virtual meeting to guide you through your options. Get in touch today
Thank you
Your message has been sent successfully, we will get in touch with you as soon as possible.
Error
Could not submit form. Please try again later.
Features
Superb Location and well situated within a small cul-de-sac.
A short walk to schools, shops, supermarkets, commuter services, restaurants, bars, hotel, leisure facilities, and most of Arklow towns' amenities.
Generous sized rear garden with 2 sheds, and gated side entrance.
Spacious, bright bedrooms.
A few minutes’ drive from Exit 20 (Arklow North) onto M11 Motorway.
Less than an hour drive to Bray, Cherrywood, and Dublin city centre. Street parking space.
UPVC windows & doors, low maintenance exterior.
Services:
Oil fired central heating.
Mains water, sewage, and electricity.
Telephone, Fibre broadband, and Satellite tv are all available in the area.
Included in the sale: Carpets, blinds, Double oven, extractor hood, fridge and dishwasher and light fittings.
Rooms
Porch 2.03m x 1.22m Looking out over the front garden, tiled floor, dual aspect windows.
Hall 1.81m x 0.82m Laminate wood floor, door to living room.
Living Room 4.28m x 3.90m Bright room overlooking the front garden, feature open fireplace with painted timber surround and tiled inset & hearth. Laminate timber floor, tv point, glass panelled doors and understairs storage.
Bathroom 2.38m x 1.88m Suite comprises of corner bath, walk-in shower cubicle with electric Triton T80z shower, WC & WHB in vanity unit, wall cabinet and fittings, fully tiled from floor to ceiling.
Kitchen Area 2.35m x 1.88m
Kitchen 2.74m x 1.53m Good array of units at floor and wall level, lino floor and tiling between floor and wall units. Double oven, extractor hood, fridge and dishwasher. Ceiling spotlights.
Rear Lobby 2.16m x 1.72m Tiled floor, door leading out to rear garden.
Sitting Room / Bedroom 3 4.81m x 3.84m Bright room with dual aspect windows, built-in shelving, radiator covers, ceiling lights.
First Floor
Landing Built-in shelved hot-press, window looking out over side garden.
Bedroom 1 4.83m x 2.50m Bright room with feature original cast iron fireplace & high angled ceiling. Laminate timber floor, tv point.
Bedroom 2 3.90m x 2.79m Bright room with dual aspect windows looking at over rear garden. This room was originally laid out into two bedrooms & later opened up into one spacious double room with built-in wardrobes & laminate floor. Tv point.
Shed 1 4.42m x 3.76m
Shed 2 6.15m x 4.19m
Outside Front garden is low maintenance with paving, side gate leading to rear enclosed south facing rear garden, not overlooked. Two outdoor sheds with great storage space, (ideal workshop or home office (STPP) plumbed for washing machine and dryer. Electric power. Rear Garden is mainly in lawn with side gate leading to front. Outdoor tap. Oil fired central heating. PVC windows and doors, fascia soffits.
BER Information
BER Number: 117208892
Energy Performance Indicator: 322.33
About the Area
Arklow's proximity to Dublin led to it becoming a thriving commuter town with a population of 13,009 at the 2011 census. Arklow is at the mouth of the River Avoca (formerly Avonmore). The town is divided by the river, which is crossed by the Nineteen Arches Bridge, a stone arch bridge linking the southern or main part of the town with the northern part, called Ferrybank. There are eight primary schools located around the town (including one Gaelscoil), and four secondary schools.
The N11/M11 from Dublin to Rosslare bypasses Arklow between junctions 20 and 21, becoming a motorway heading southbound from junction 20. This will connect the existing N11 Arklow Bypass with the existing N11 Rathnew/Ashford Bypass creating motorway from Dublin to Gorey. Rail connections are provided by Iarnród Éireann along the Dublin-Rosslare railway line, including commuter and intercity services in and out of the capital. There is also a train to Dundalk available daily. Bus Éireann provides several routes through Arklow. In addition, Wexford Bus operates several services day and night linking Arklow with Dublin Airport.
 Get Directions
Get Directions Buying property is a complicated process. With over 40 years’ experience working with buyers all over Ireland, we’ve researched and developed a selection of useful guides and resources to provide you with the insight you need..
From getting mortgage-ready to preparing and submitting your full application, our Mortgages division have the insight and expertise you need to help secure you the best possible outcome.
Applying in-depth research methodologies, we regularly publish market updates, trends, forecasts and more helping you make informed property decisions backed up by hard facts and information.
Help To Buy Scheme
The property might qualify for the Help to Buy Scheme. Click here to see our guide to this scheme.
First Home Scheme
The property might qualify for the First Home Scheme. Click here to see our guide to this scheme.
