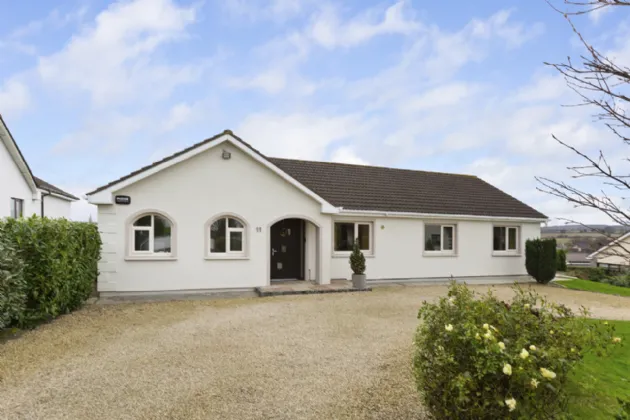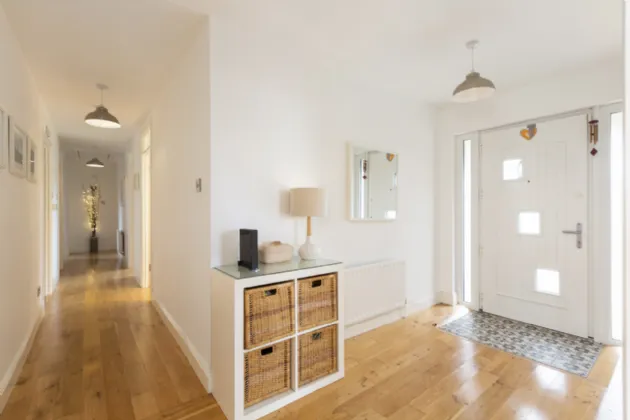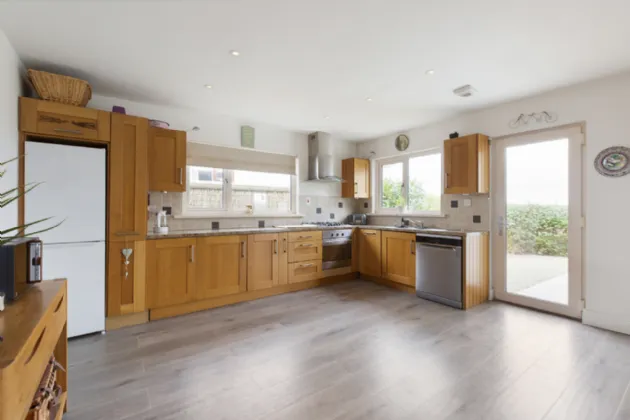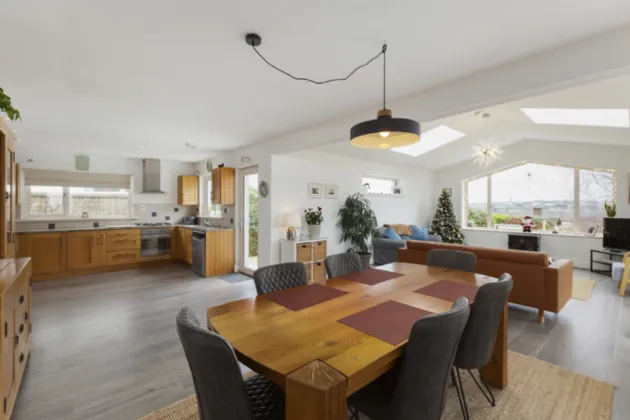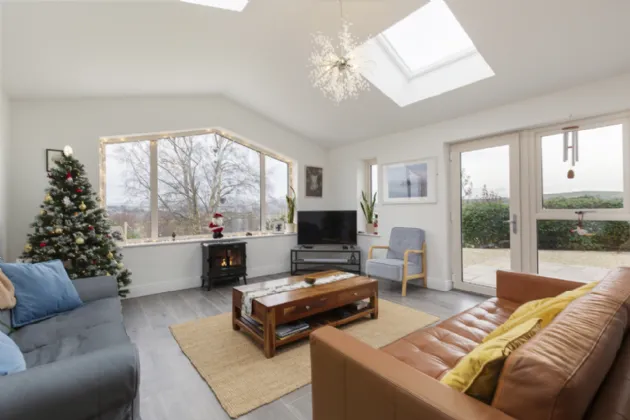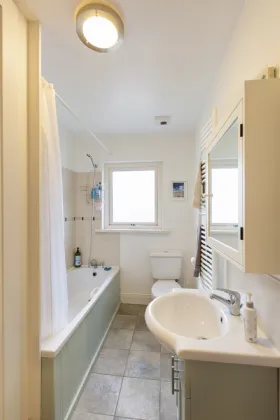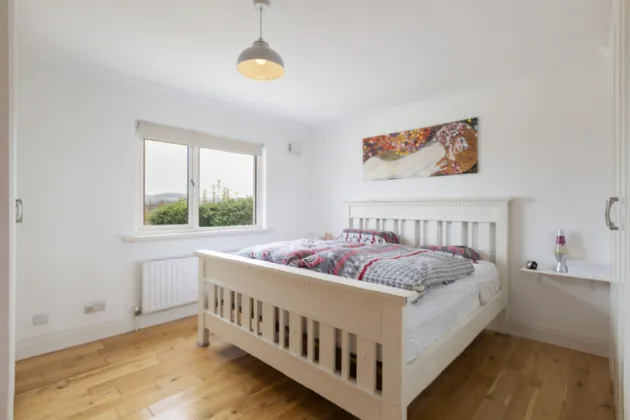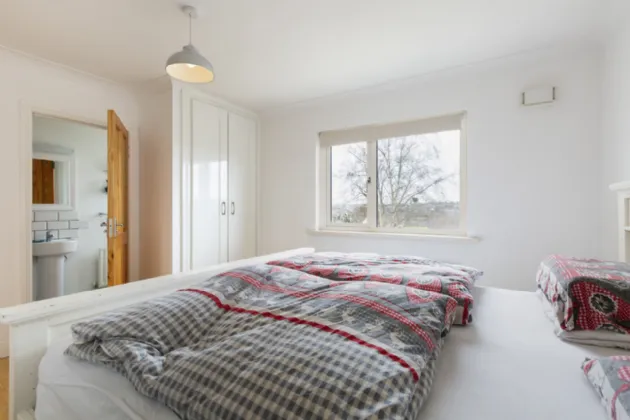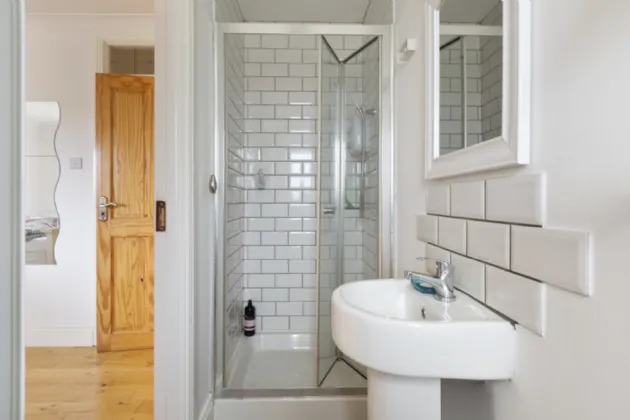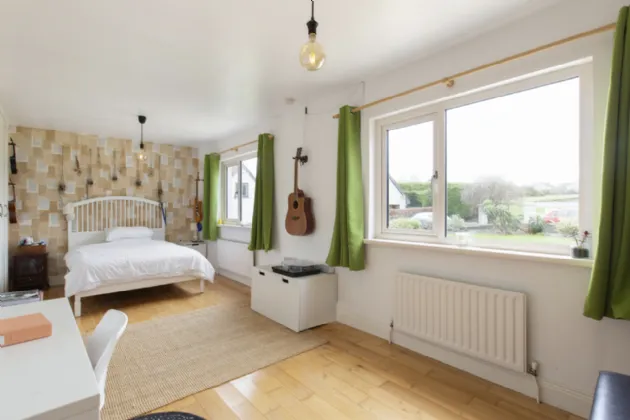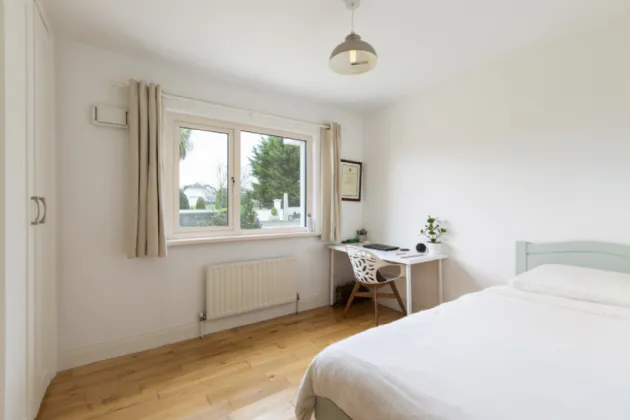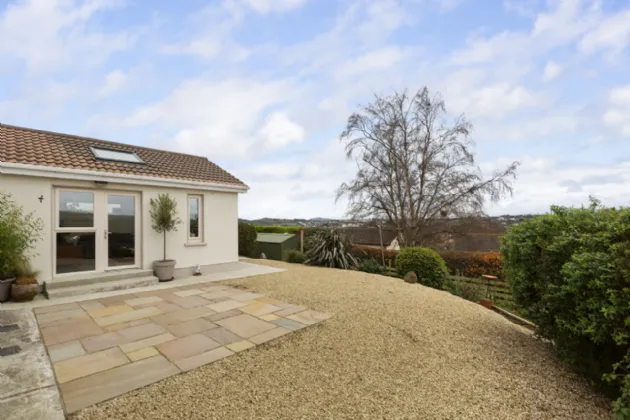Thank you
Your message has been sent successfully, we will get in touch with you as soon as possible.
€610,000

Financial Services Enquiry
Our team of financial experts are online, available by call or virtual meeting to guide you through your options. Get in touch today
Error
Could not submit form. Please try again later.
11 Highfield
Arklow
Co Wicklow
Y14 A897
Description
Accommodation is generously sized, with four well-appointed bedrooms each offering an abundance of natural light and ample storage space.
The bungalow benefits from a carefully designed extension that enhances its spacious open plan layout and frames the magnificent views, perfect for modern family living. Set amidst a tranquil setting at the top of a cul de sac yet close to all local amenities, this property truly delivers the best of both worlds.
Arklow is a vibrant town offering a host of schools, shopping centres, recreational facilities, and stunning coastal walks. Commuting to Dublin is easy with excellent road and rail links nearby, making it ideal for professionals and families alike.
Don’t miss the opportunity to make this spectacular property your new home. Contact us today to arrange a private viewing and experience the charm and elegance of this elevated four-bedroom bungalow for yourself.

Financial Services Enquiry
Our team of financial experts are online, available by call or virtual meeting to guide you through your options. Get in touch today
Thank you
Your message has been sent successfully, we will get in touch with you as soon as possible.
Error
Could not submit form. Please try again later.
Features
• Gas-fired central heating
• Solar Panels
• Triple-glazed windows throughout.
• Fibre broadband installed.
• Private driveway with ample parking space
Rooms
Kitchen/Dining Room 8.19m x 4.54m Thoughtfully extended, this area allows the extra space to accommodate modern-day needs, ensuring a flexible and functional layout. The heart of the home features a stylish, fully equipped kitchen and an adjoining dining area perfect for family meals and entertaining.
Open Plan Living Room 5.72m x 4.55m The open plan living area is flooded with natural light with windows to three sides, skylights in the vaulted ceiling and doors leading to the garden. The space marries the interior and exterior of the property perfectly while the huge picture window provides uninterrupted views of the scenic countryside.
Utility Room 3.35m x 1.31m The utility room is plumbed to house your washing machine and dryer discreetly out of sight and fitted with ample built in storage.
Bathroom 3.35m x 1.72m Fitted with a bath, vanity wash hand basin and WC. The floor and splashback are tiled and there is a built-in storage cupboard.
Bedroom 1 3.97m x 3.93m The master is to the rear of the property making the most of the fabulous views. It has access to the en-suite and benefits from two sets of built in wardrobes.
En-Suite 3.35m x 0.92m The en-suite shower room is fitted with a walk-in shower unit with Triton electric shower, a pedestal wash hand basin and WC.
Bedroom 2 6.79m x 2.74m To the front of the property is this large double bedroom fitted with two sets of wardrobes providing ample storage space. This room was originally two bedrooms separated by a partition wall which could easily be reinstated.
Bedroom 3 3.56m x 2.74m The third bedroom, also to the front, is currently used as a home office.
Bedroom 4 3.94m x 3.51m The fourth bedroom is to the front of the property and is filled with natural light via the dual aspect windows. The room has semi solid timber floors throughout.
Garden Surrounding the bungalow are fully landscaped, terraced gardens with ample patio space for outdoor dining, relaxation or simply soaking in the views. A large metal shed at lower level provides storage for garden furniture and tools.
BER Information
BER Number: 118045251
Energy Performance Indicator: 152.84
About the Area
Arklow's proximity to Dublin led to it becoming a thriving commuter town with a population of 13,009 at the 2011 census. Arklow is at the mouth of the River Avoca (formerly Avonmore). The town is divided by the river, which is crossed by the Nineteen Arches Bridge, a stone arch bridge linking the southern or main part of the town with the northern part, called Ferrybank. There are eight primary schools located around the town (including one Gaelscoil), and four secondary schools.
The N11/M11 from Dublin to Rosslare bypasses Arklow between junctions 20 and 21, becoming a motorway heading southbound from junction 20. This will connect the existing N11 Arklow Bypass with the existing N11 Rathnew/Ashford Bypass creating motorway from Dublin to Gorey. Rail connections are provided by Iarnród Éireann along the Dublin-Rosslare railway line, including commuter and intercity services in and out of the capital. There is also a train to Dundalk available daily. Bus Éireann provides several routes through Arklow. In addition, Wexford Bus operates several services day and night linking Arklow with Dublin Airport.
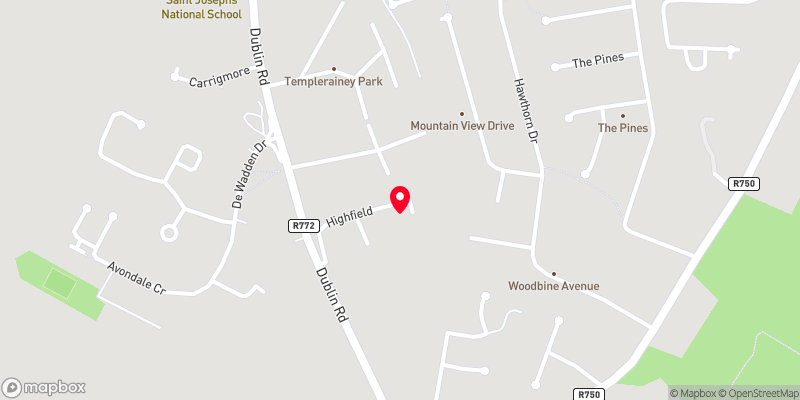 Get Directions
Get Directions Buying property is a complicated process. With over 40 years’ experience working with buyers all over Ireland, we’ve researched and developed a selection of useful guides and resources to provide you with the insight you need..
From getting mortgage-ready to preparing and submitting your full application, our Mortgages division have the insight and expertise you need to help secure you the best possible outcome.
Applying in-depth research methodologies, we regularly publish market updates, trends, forecasts and more helping you make informed property decisions backed up by hard facts and information.
Help To Buy Scheme
The property might qualify for the Help to Buy Scheme. Click here to see our guide to this scheme.
First Home Scheme
The property might qualify for the First Home Scheme. Click here to see our guide to this scheme.
