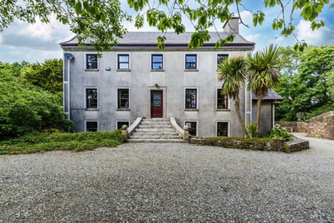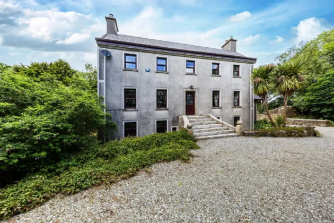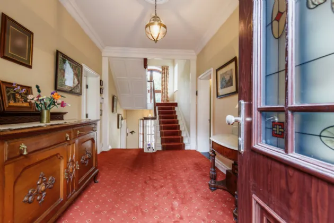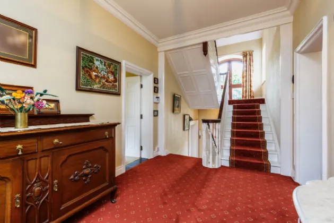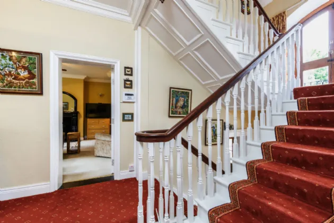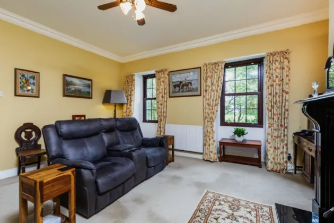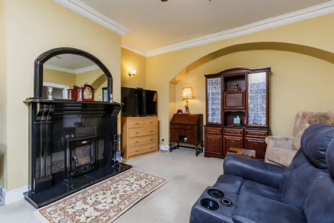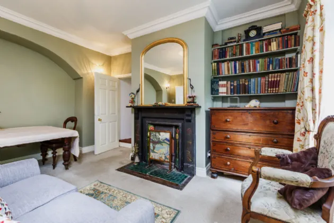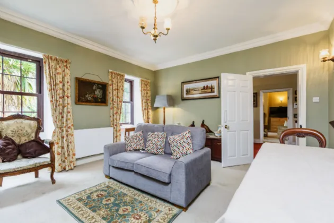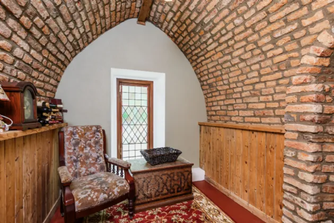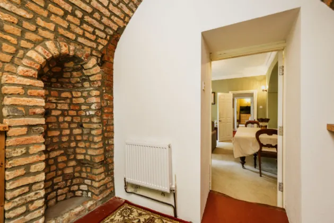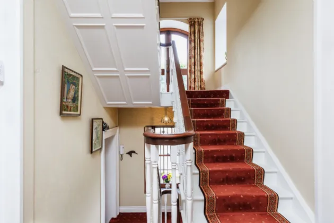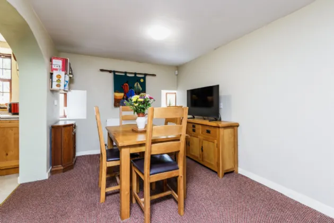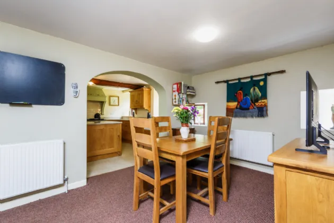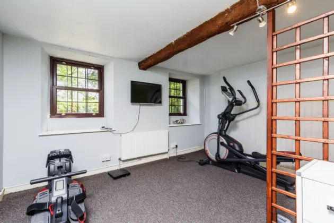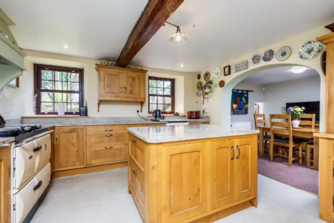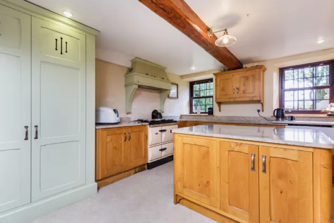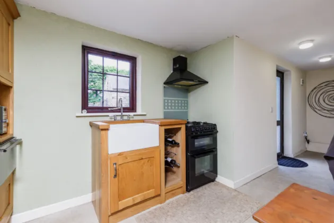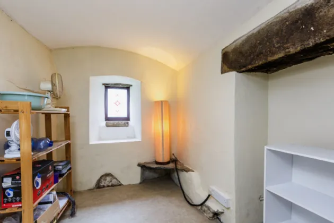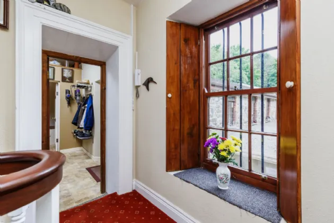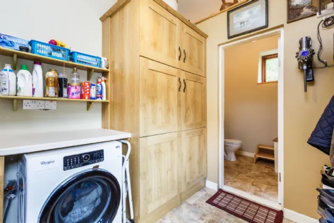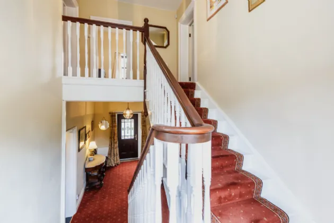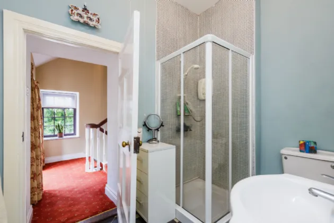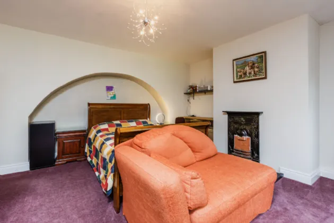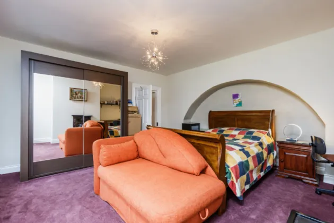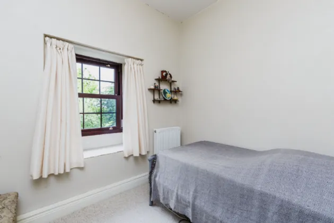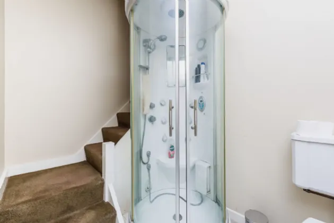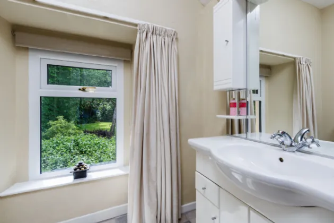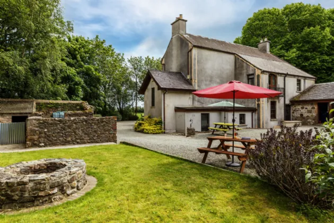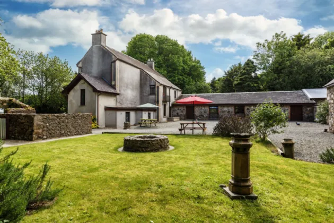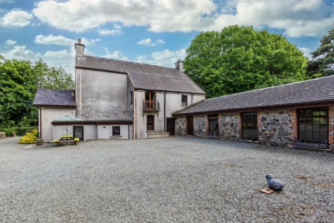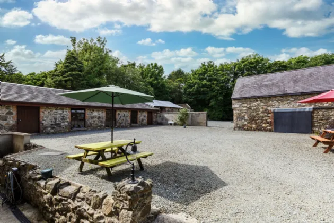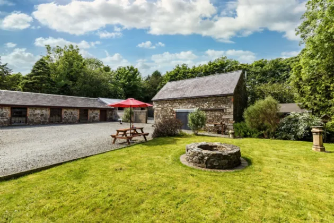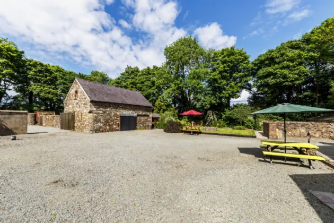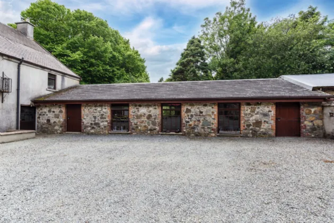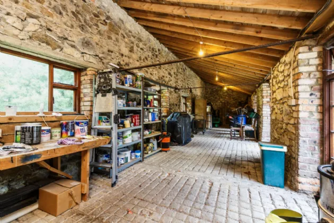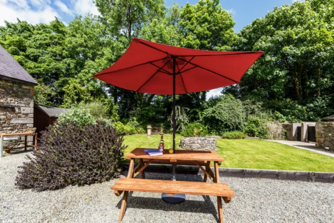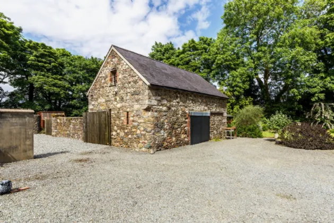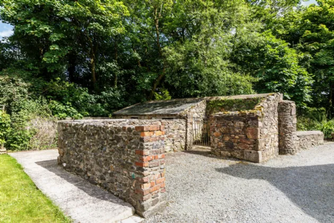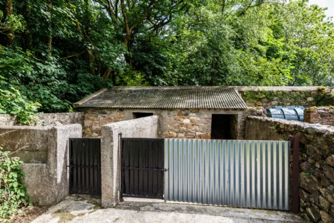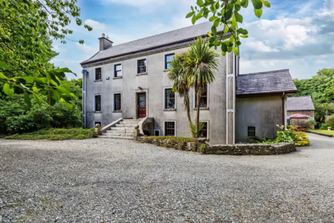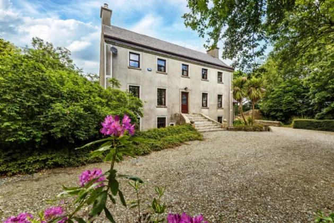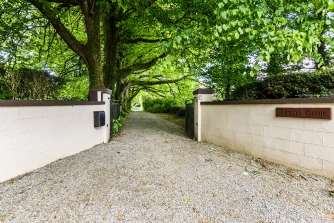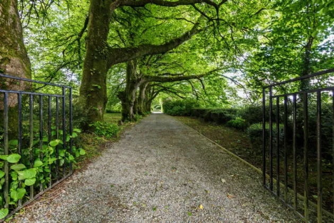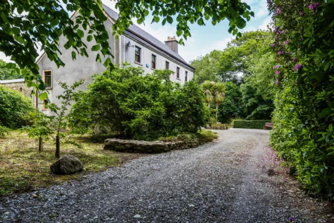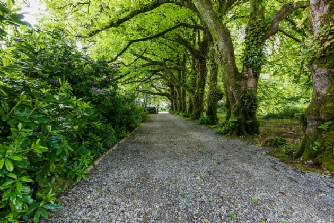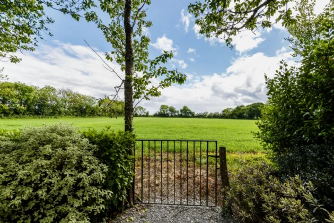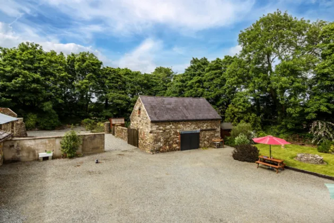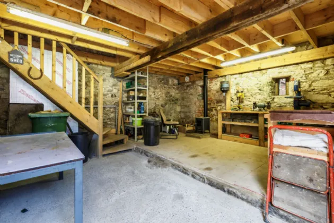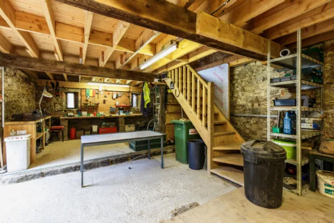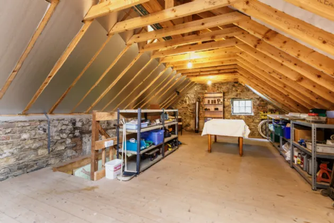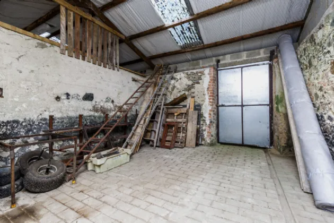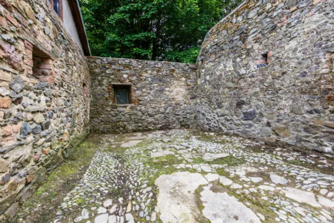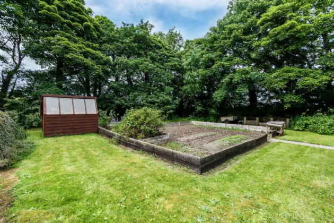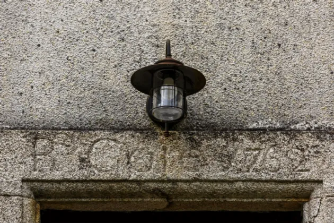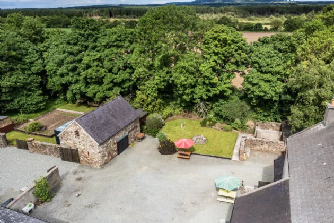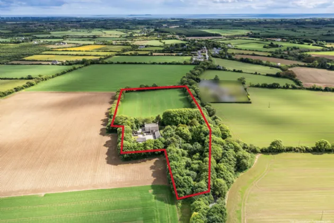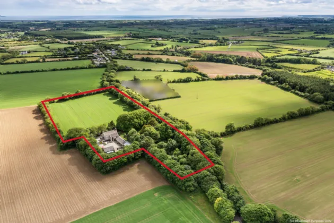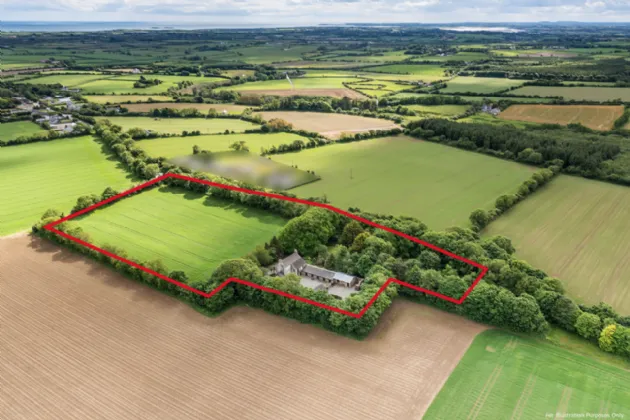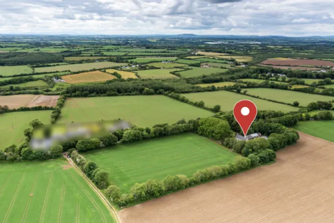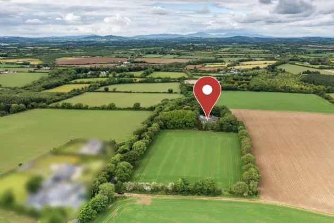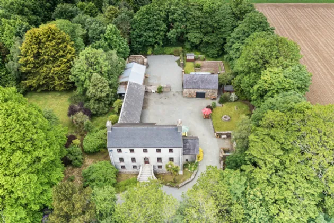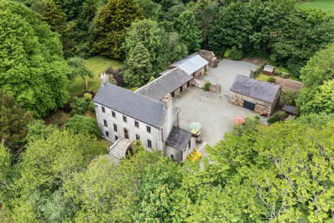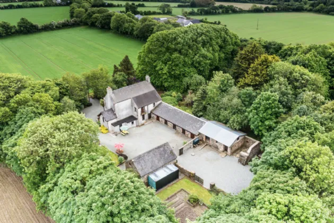Thank you
Your message has been sent successfully, we will get in touch with you as soon as possible.
€695,000 Sale Agreed

Financial Services Enquiry
Our team of financial experts are online, available by call or virtual meeting to guide you through your options. Get in touch today
Error
Could not submit form. Please try again later.
Description
As you approach the home through the tree lined, stoned driveway the impressive two storey over basement property appears on your left with an inviting flight of original granite steps leading to the front door. Once you enter the home you can see the care and attention that has gone into making this piece of history a truly loved home for the current owners.
The entrance floor offers functional entertainment spaces with reception rooms on both sides of the entrance hall, a reading room/wine cellar. On the upper floor there are three bedrooms with one ensuite and a family bathroom on the first-floor return. The basement level provides the option for a fourth bedroom which is currently used as a gym. The kitchen and dining space is also found on this level offering a Stanley oil fired range and ample storage.
Outside is well maintained with fantastic outbuildings to include workshop with spacious upper floor, outbuildings, former stable building, wood shed, vegetable garden and well-tended lawned areas.
This one can simply not be ignored. Early viewing comes highly recommended.
Features
Sashed Windows
House Alarm
Outside features
Well-tended mature gardens
Electric gates
Vegetable garden with beds, potting shed and container Wood cutting area
Pig stye in 2 units with galvanized roof, enclosed yard
Second gate access from the road
Historical information sourced from House of Wexford - David rowe and Eithne Scallan - 2004
Rooms
Living Room 4.76m x 5.0m Carpet flooring, 2 picture windows to front, feature fireplace with tiled hearth, shelving, decorative architraves, coving and ceiling rose, walk through to
Reading Room 3.5m x 2.3m Arched ceiling fully exposed brick, stainglass window, wood panelling,
Sitting Room 4.8m x 5.1m Carpet flooring, 2 picture windows to front, feature fireplace with Stanley inset solid fuel stove, decorative architraves, coving and ceiling rose with fan light
First floor return 2.8m x 0.94m Juliet window to rear with balcony
Shower Room 2.97m x 2.5m Lino flooring, tiled shower unit with Mira Elite shower, wc, wash hand basin
First floor
Landing 2.68m x 1.5m Carpet flooring, exposed beams
Master Bedroom 4.8m x 4.58m Carpet flooring, 2 picture windows to front, original cast iron fireplace, remote controlled fan light, archway to
Ensuite 2.5m x 2.1m Lino flooring, wash hand basin with vanity unit and spotlights, wc, Frenza shower unit
Bedroom Two 2.45m x 2.7m Carpet flooring, attic access, picture window to front
Bedroom Three 4.75m x 4.56m Carpet flooring, 2 picture windows to front with window seats, double fitted wardrobe, original cast iron fireplace
Lower ground floor landing 2.89m x 1.02m Feature window with shutters
Dining Room 5.29m x 2.72m Carpet flooring, under stairs storage
Kitchen 3.56m x 6.95m Fitted waist and eye level units, airing press, exposed beam feature, granite counter top, island unit, dual aspect windows, Stanley range and lino flooring
Rear Hall 4.2m x 1.08m Door to rear, lino flooring, open to storage area (3.07m x 2.86m) with feature window to front
Bedroom Four/Gym 4.62m x 4.52m Carpet flooring, dual aspect widows, exposed beam feature, storage space shelved
Utility Room 2.4m x 2.7m Plumbed, fitted waist and eye level units, shelving, lino flooring, rear access door
Guest WC 1.84m x 2.22m WC, wash hand basin with tiled splashback, lino flooring
OUTSIDE
Workshop 5.15m x 8.35m With solid fuel stove, stone finish, work bench Loft: 4.2m x 8.3m Wood flooring with insulation
Outbuilding One 4.4m x 5.3m
Outbuilding Two 4.3m x 5.2m Cobble lock floor, insulated ceiling, access to the front garden
Workshop Adjoining House 18.21m x 6.47m Cobble lock floor, stone walls, new roof, dual aspect windows front and rear
BER Information
BER Number: 101655686
Energy Performance Indicator: 337.72 kWh/m²/yr
About the Area
Wellingtonbridge (Irish: Droichead Eoin) is a village 24 km west of Wexford Town and 28 km east of Waterford, at the intersection of the R733 and R736 regional roads. Situated on the Corock River, the village enjoys the abundance of leisure activities and scenery exclusive to riverside communities. The idyllic tranquillity offered to the locals is enviable, particularly by those looking to escape from the fast-paced city living.
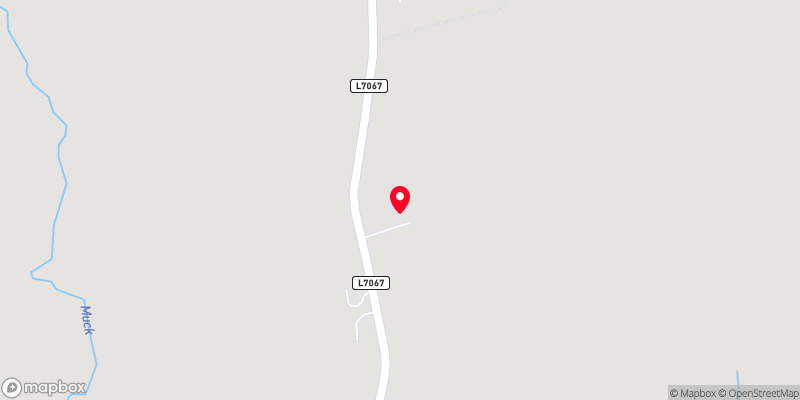 Get Directions
Get Directions Buying property is a complicated process. With over 40 years’ experience working with buyers all over Ireland, we’ve researched and developed a selection of useful guides and resources to provide you with the insight you need..
From getting mortgage-ready to preparing and submitting your full application, our Mortgages division have the insight and expertise you need to help secure you the best possible outcome.
Applying in-depth research methodologies, we regularly publish market updates, trends, forecasts and more helping you make informed property decisions backed up by hard facts and information.
Help To Buy Scheme
The property might qualify for the Help to Buy Scheme. Click here to see our guide to this scheme.
First Home Scheme
The property might qualify for the First Home Scheme. Click here to see our guide to this scheme.
