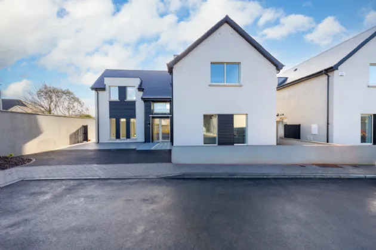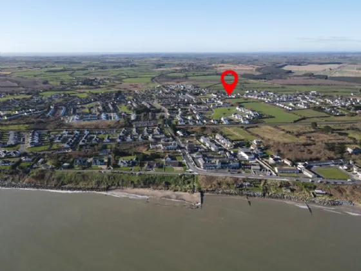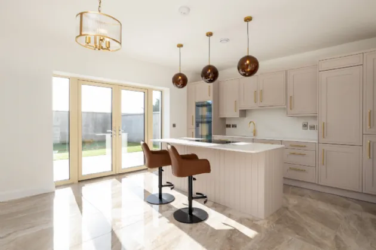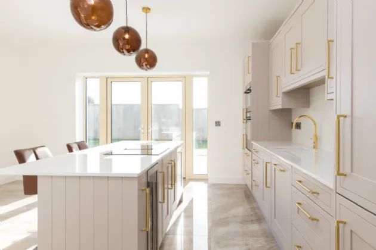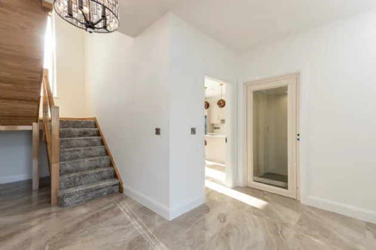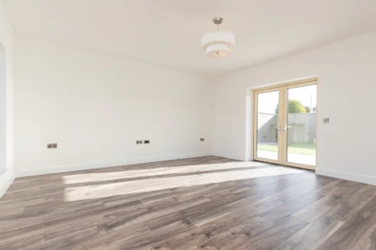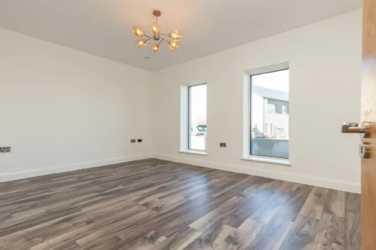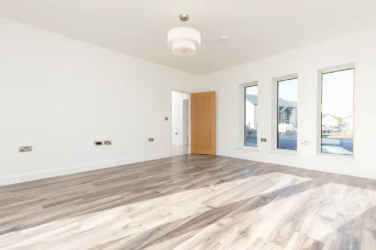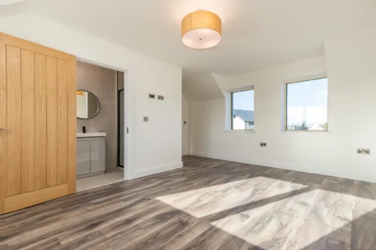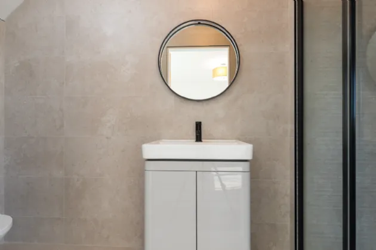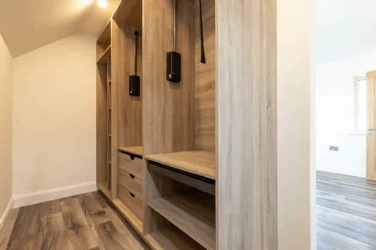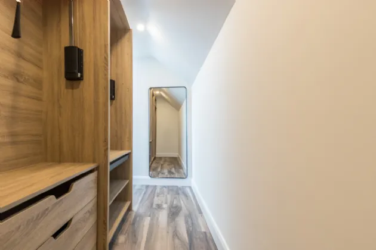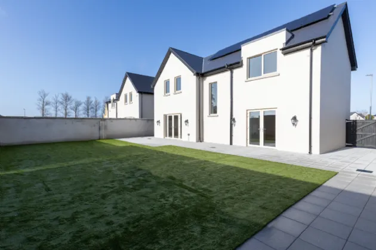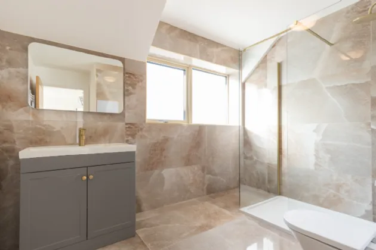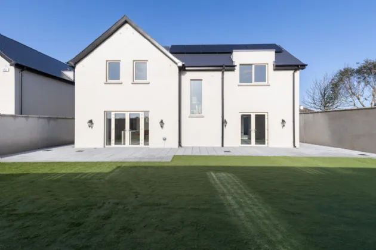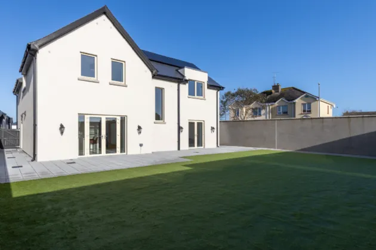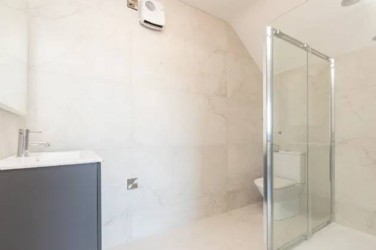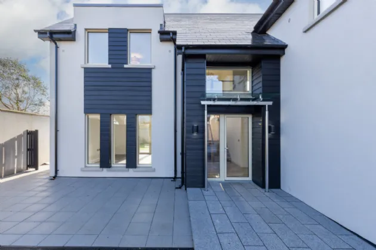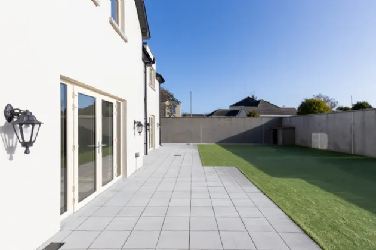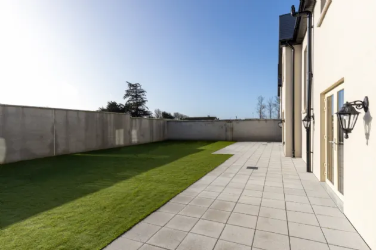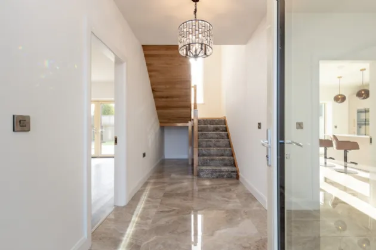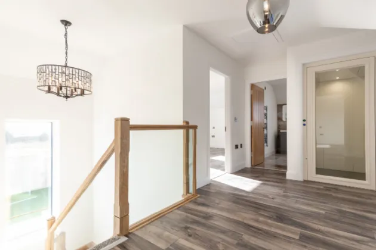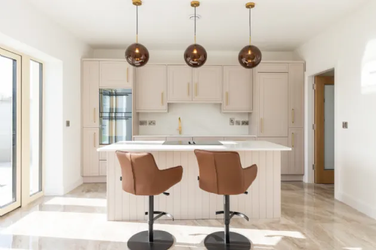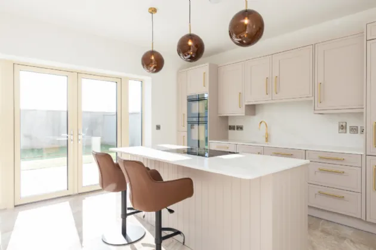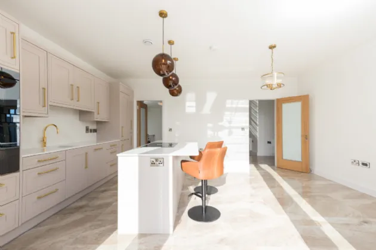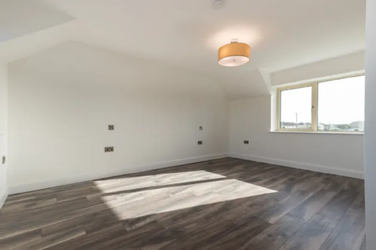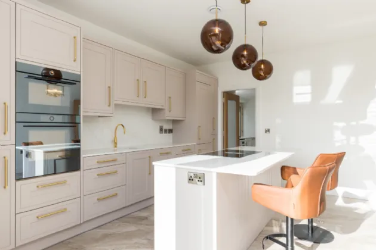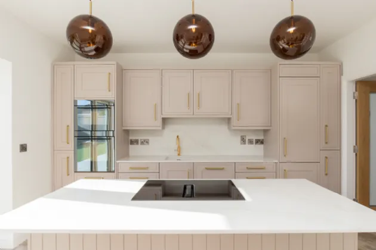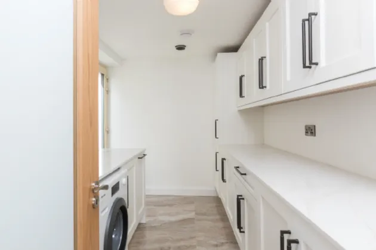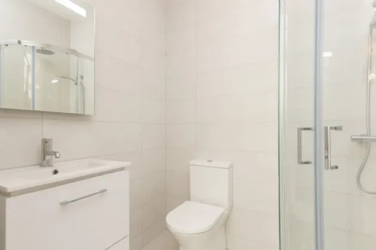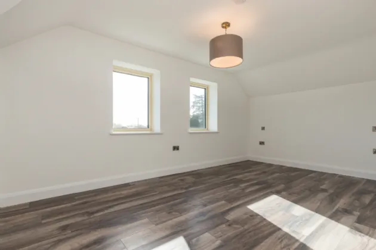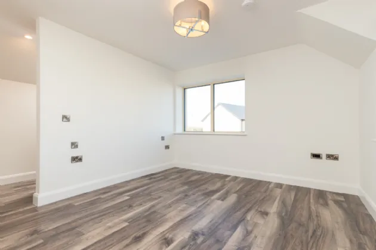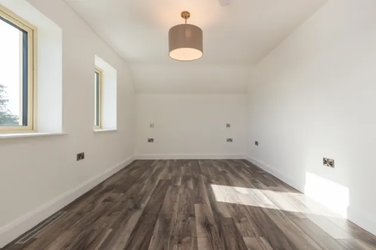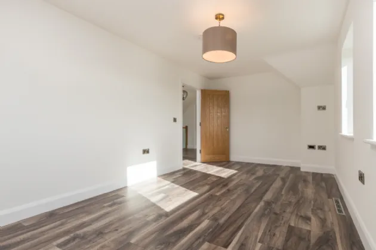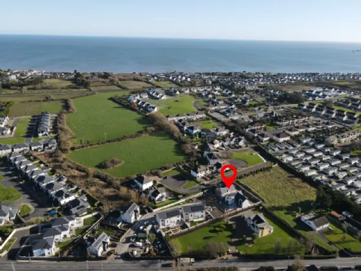Thank you
Your message has been sent successfully, we will get in touch with you as soon as possible.
€730,000 Sold

Contact Us
Our team of financial experts are online, available by call or virtual meeting to guide you through your options. Get in touch today
Error
Could not submit form. Please try again later.
8 Grange Lough
Rosslare Strand
Co. Wexford
Y35 ADF3
Description
This new house represents exciting times and a progressive move forward in the provision of low energy homes.
The houses will provide, you, the buyer, with a choice of what way you wish to live, a viable option for buyers who prioritise reduced running costs and financial outlay.
Accommodation extends to 194 sq mts approx. comprising entrance hall, sitting room, kitchen/dining room, utility room, wc, bedroom/playroom/study on the ground floor, three bedrooms, one ensuite, drying room and one bathroom on the first floor. Gardens to front and artificial grass to rear.
Why buy a house that you’ll need to heat, when a Passive House keeps you warm naturally.
Comfort levels are delivered by insuring a constant internal air temperature 20c (temperature can be adjusted) throughout the dwelling over a full 24 hour period each day.
The Benefits
House is built to a passive house standard of very high thermal efficiency, quality of build, high comfort levels, and very low running costs.
100% air change (air filtered in and out) in the property every 3 hours. (8 times per day).
This house is constructed to a Passive House standards (PHI slow to certify). This home has an A1 Ber rating.
Optional Extra: Turn key furnishing package available. This house can be fully furnished including accessories within three weeks of closing sale by our interior designer working within your budget. Our interior design Tony Noctor (0860674349). All furniture and accessories supplied by Bolands of Gorey.
Located in a sought after development within
walking distance of Rosslare Strand and a beach.
Special Features & Services
• This house is constructed to a Passive House standard.
• BER A1
• Nzeb building regulations compliant Passive certified triple glazed windows and doors
• Highly insulated air tight home
• Mechanical heat recovery ventilation unit (MHRV) to heat the house and the hot water
• Supplementary heat provided by 2no. Electric radiators and controlled by the MHRV
• The ventilation is mechanically controlled, the air is filtered into the house and the exhaust air is filtered out.
• There is a 100% air change within the house every 3 hours (8 x 100% air changes in 24 hours)
• Very low energy consumption to run this home
• The home is designed to run at 19 - 22 degrees 24 hours per day
• Light fittings are fitted throughout the home
• All switches and sockets are brushed stainless
• This home is fully fitted with electric white goods as follows:
KITCHEN:
V-ZUG Combair V4000 Black Oven (Warranty 10yrs parts & Labour)
V-ZUG Combair Steamer V2000 Black Oven (Warranty 10yrs parts & Labour)
V-ZUG Fusion Down Draugh Hob (Warranty 10yrs parts & Labour)
AWC Amica 30cm Wine Cooler
Bosch Dishwasher SMV21TX18G
LIEBHERR Integrated Fridge / Freezer
Quooker Pro 3 Fusion Boiling Water Tap
Kitchen Presses high and low
Island with hob, Breakfast silestone quartz worktop
Silestone Quart13 worktop and splashback on Worktops
Ceramic sink
UTILITY ROOM:
Heat Ventilation Recovery Unit
MIELE Freestanding 7KG Waerz Clothes Washing Machine 1400RPM
Silestone Quartz worktops
Kitchen Units on both sides
Upper presses on one side
Ceramic floor tiles
(Clothes)Drying Room (Formerly hot press)
Oak Stairs with glass features
Wilton Carpet on stairs with 20yrs warranty
All bathrooms fully tiled
Touch control bathroom mirrors
Interval solid doors
3 bedrooms upstairs
1 bedroom / office / sportsroom downstairs
5KW Photo voltage battery storage in drying room
14no. PV panels on the roof generating electricity
Change over switch in utility room from ESB to battery when power failure
Internal Solar Gains
PASSENGER LIFT
Will carry 4no. People or can accommodate a wheelchair
FLOORS:
Timber floors throughout
All bathroom floor tiled
Kitchen, Utility room and entrance hall all ceramic tiles
Stairs - Wilton Carpet
FRENCH DOORS:
French doors out of living room
French doors out of dining room
Stainless steel and glass weather shelter over front door
Astro turf artificial grass in back garden
Side gates
Bulk water storage shed in back garden
Water softener unit
Water pump to give water pressurised system throughout the house, including showers
Good orientation
Homebond 10 years latent defect insurance
Features
BER A1
Nzeb building regulations compliant Passive certified triple glazed windows and doors
Highly insulated air tight home
Mechanical heat recovery ventilation unit (MHRV) to heat the house and the hot water
Supplementary heat provided by 2no. Electric radiators and controlled by the MHRV
The ventilation is mechanically controlled, the air is filtered into the house and the exhaust air is filtered out.
There is a 100% air change within the house every 3 hours (8 x 100% air changes in 24 hours)
Very low energy consumption to run this home
The home is designed to run at 19 - 22 degrees 24 hours per day
Light fittings are fitted throughout the home
All switches and sockets are brushed stainless
This home is fully fitted with electric white goods as follows:
KITCHEN:
V-ZUG Combair V4000 Black Oven (Warranty 10yrs parts & Labour)
V-ZUG Combair Steamer V2000 Black Oven (Warranty 10yrs parts & Labour)
V-ZUG Fusion Down Draugh Hob (Warranty 10yrs parts & Labour)
AWC Amica 30cm Wine Cooler
Bosch Dishwasher SMV21TX18G
LIEBHERR Integrated Fridge / Freezer
Quooker Pro 3 Fusion Boiling Water Tap
Kitchen Presses high and low
Island with hob, Breakfast silestone quartz worktop
Silestone Quart13 worktop and splashback on Worktops
Ceramic sink
UTILITY ROOM:
Heat Ventilation Recovery Unit
MIELE Freestanding 7KG Waerz Clothes Washing Machine 1400RPM
Silestone Quartz worktops
Kitchen Units on both sides
Upper presses on one side
Ceramic floor tiles
(Clothes)Drying Room (Formerly hot press)
Oak Stairs with glass features
Wilton Carpet on stairs with 20yrs warranty
All bathrooms fully tiled
Touch control bathroom mirrors
Interval solid doors
3 bedrooms upstairs
1 bedroom / office / sportsroom downstairs
5KW Photo voltage battery storage in drying room
14no. PV panels on the roof generating electricity
Change over switch in utility room from ESB to battery when power failure
Internal Solar Gains
PASSENGER LIFT
Will carry 4no. People or can accommodate a wheelchair
FLOORS:
Timber floors throughout
All bathroom floor tiled
Kitchen, Utility room and entrance hall all ceramic tiles
Stairs - Wilton Carpet
FRENCH DOORS:
French doors out of living room
French doors out of dining room
Stainless steel and glass weather shelter over front door
Astro turf artificial grass in back garden
Side gates
Bulk water storage shed in back garden
Water softener unit
Water pump to give water pressurised system throughout the house, including showers
Good orientation
Homebond 10 years latent defect insurance
Rooms
Entrance Hallway 5.70m x 3.70m at widest point tile flooring and light fittings.
Sitting Room 4.90m x 4.61m Canadia laminate wood flooring and light fittings.
Kitchen/Dining Room 4.25m x 5.50m tile flooring, fitted kitchen units with island and breakfast bar with quartz worktop & splashback on worktops, V-Zug Combair Steam V2000 Black Oven (Warranty 10 years parts & labour), V-Zug Combair V4000 Black oven (Warranty 10 yrs parts & labour), AWC Amica 30cm wine cooler, Bosch dishwasher SMV21TX18G, integrated LIEBHERR fridge freezer, Quooker Pro 3 Fusion Boiling Tap, ceramic sink, light fittings.
Utilty 3.65m x 2.14m Heat ventilation recovery unit, Miele freestanding 7Kg Waerz Clothes washing machine 1400RPM, Silestone Quartz worktops, units on both sides, Upper presses on one side, ceramic tiled floor, light fittings.
Guest WC 2.00m x 1.46m tile flooring and walls, shower, WC, wash hand basin, light fittings, back lit mirror.
Bedroom 4 3.63m x 5.10m Canadia laminate wood flooring, light fittings,
First Floor
Landing 5.70m x 3.73m at widest point Candia laminate wood flooring, light fittings
Master Bedroom 3.53m x 5.10m at widest point Candia laminate wood flooring, light fittings
En-Suite 1.63m x 2.67m tile flooring and walls, shower, WC, wash hand basin, back light mirror.
Walk in wardrobe Fully fitted, Candia flooring, light fittings.
Bedroom 2 4.90m x 4.63m at widest point Candia laminate wood flooring, light fittings.
Bedroom 3 3.13m x 5.52m Candia laminate wood flooring, light fittings
Bathroom 3.08m x 3.10m at widest point tile flooring and walls, shower, WC, wash hand basin, back lit mirror, light fittings.
BER Information
BER Number: 00
Energy Performance Indicator: 00
About the Area
Rosslare (Irish: Ros Láir) is a village and seaside resort in County Wexford. Rosslare has been a tourist resort for at least 100 years. It prides itself on being the sunniest spot in Ireland, and records bear this out: Rosslare receives 300 hours more sunshine each year than the average place in Ireland. The long sandy strand is a Blue Flag beach so it attracts swimmers and families, while there are a number of good golf courses in the vicinity.
The Dublin to Rosslare Europort railway serves the village. Rosslare has a few good hotels and a few good restaurants. The village has seen a huge amount of building in recent years, as tax grants became available for building holiday homes in this region. A long sandspit stretching north from Rosslare separates Wexford Harbour from the Irish Sea.
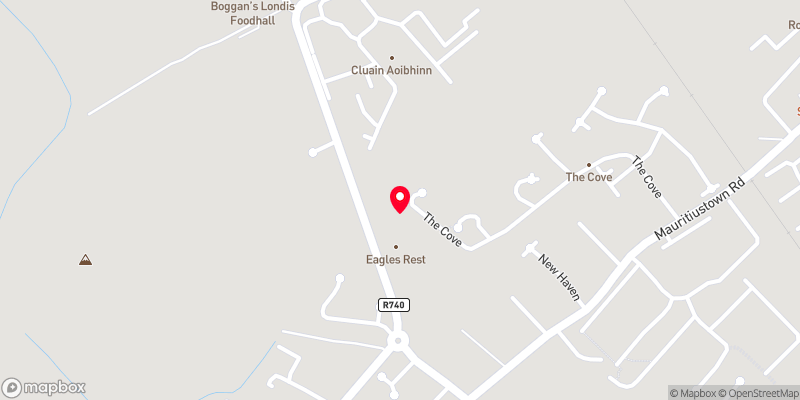 Get Directions
Get Directions Buying property is a complicated process. With over 40 years’ experience working with buyers all over Ireland, we’ve researched and developed a selection of useful guides and resources to provide you with the insight you need..
From getting mortgage-ready to preparing and submitting your full application, our Mortgages division have the insight and expertise you need to help secure you the best possible outcome.
Applying in-depth research methodologies, we regularly publish market updates, trends, forecasts and more helping you make informed property decisions backed up by hard facts and information.
Need Help?
Our AI Chat is here 24/7 for instant support
Help To Buy Scheme
The property might qualify for the Help to Buy Scheme. Click here to see our guide to this scheme.
First Home Scheme
The property might qualify for the First Home Scheme. Click here to see our guide to this scheme.
