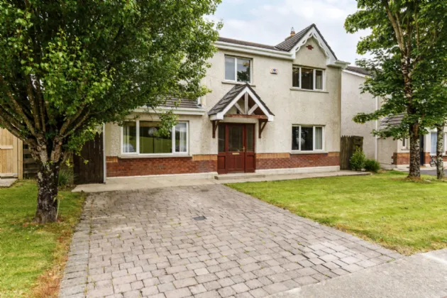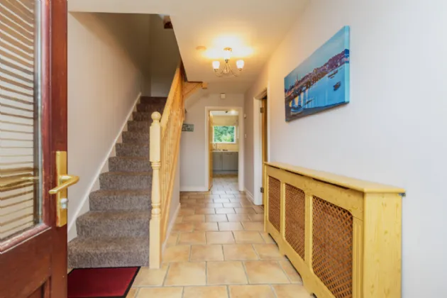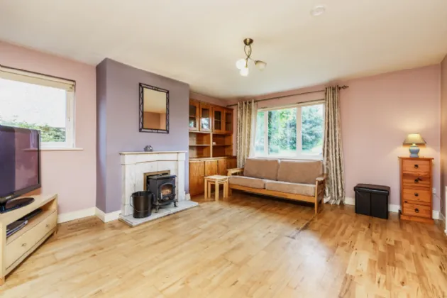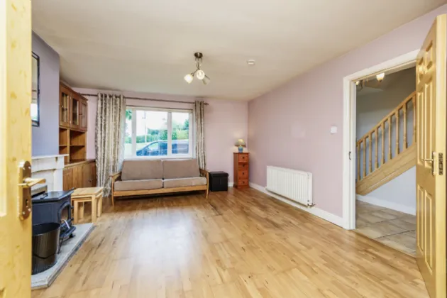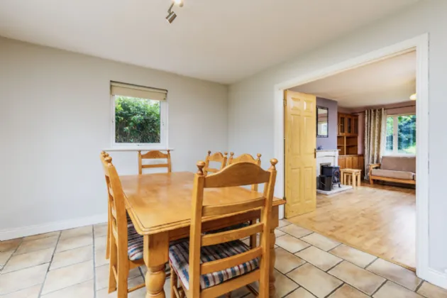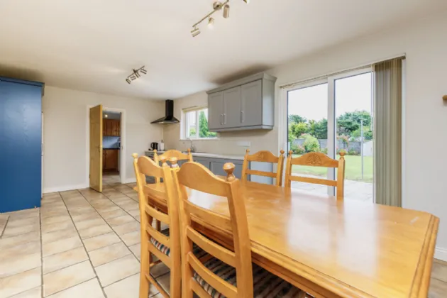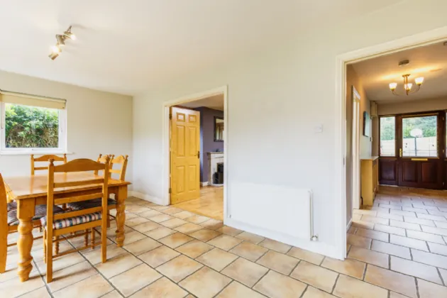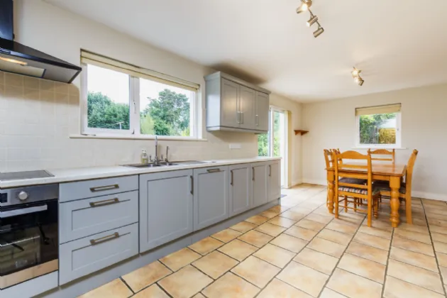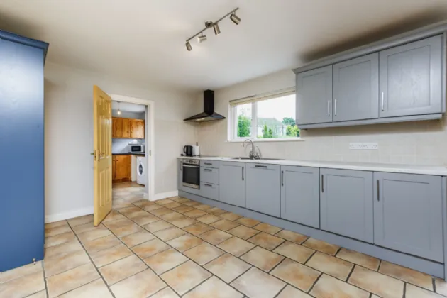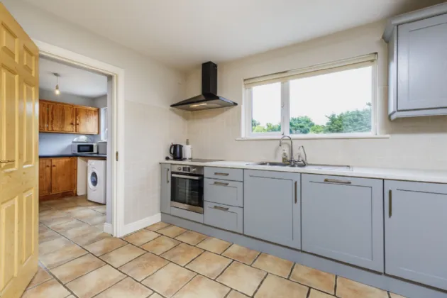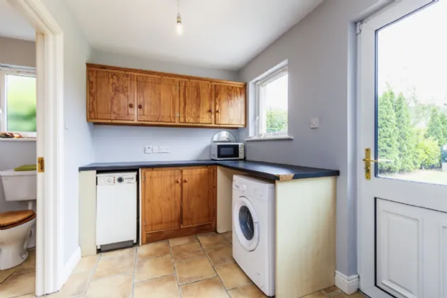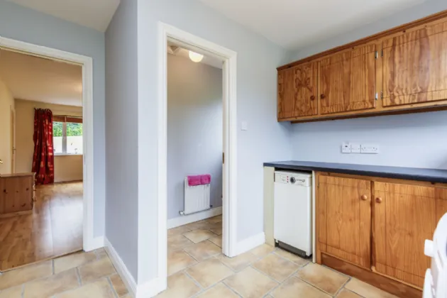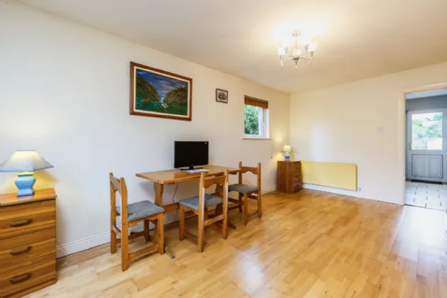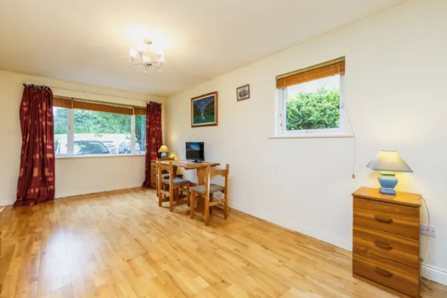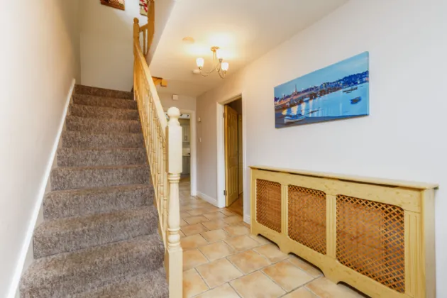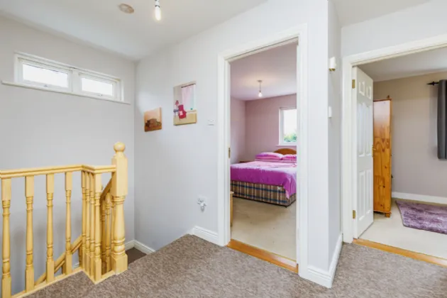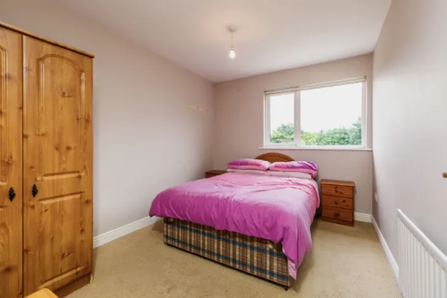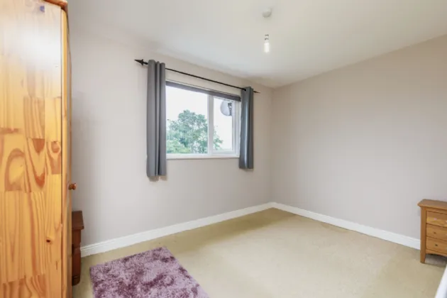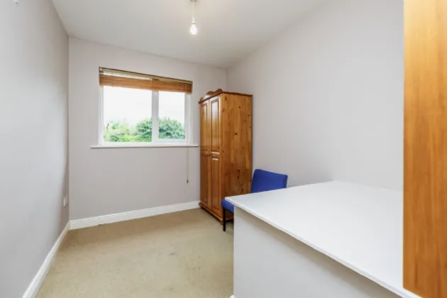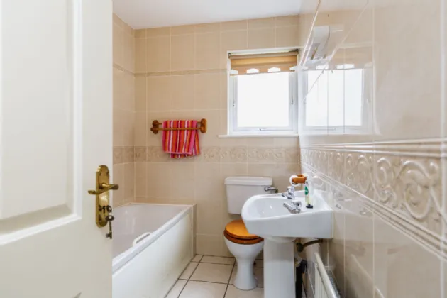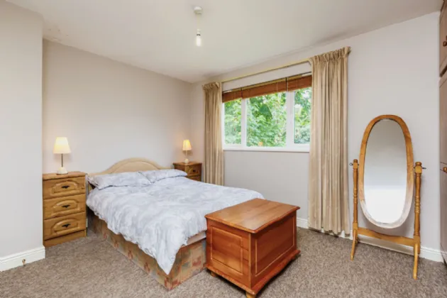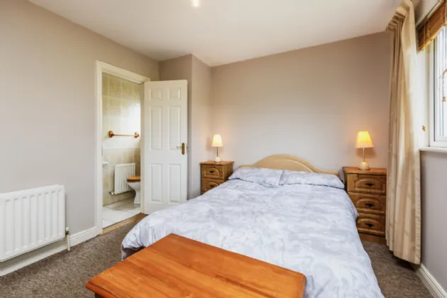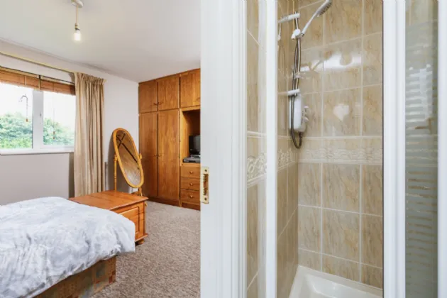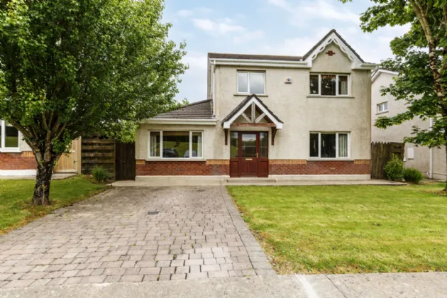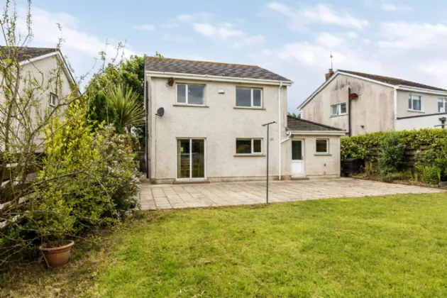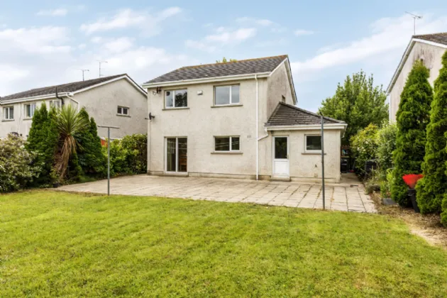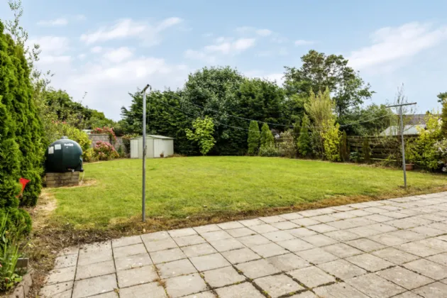Thank you
Your message has been sent successfully, we will get in touch with you as soon as possible.
€339,000 Sold

Financial Services Enquiry
Our team of financial experts are online, available by call or virtual meeting to guide you through your options. Get in touch today
Error
Could not submit form. Please try again later.
39 Redwood Park
Murrintown
Co. Wexford
Y35 HC7D
Description
144 sqm detached home in this very popular estate, No. 39 comes to the market in very good condition throughout.
It is situated in a cul-de-sac with a green area opposite, and is within minutes' walk of Murntown village and all its amenities.
The property offers a living room with double doors into kitchen/dining area and utility with guest WC. To the other side of the house is another reception room or downstairs bedroom with access to the utility area. Upstairs are four bedrooms, main bedroom with an ensuite, and the family bathroom.
The east facing rear garden is generous but with the green area opposite, there is plenty of safe space for children to enjoy.
A really good family home in an established residential area with good local amenities, and still only a few minutes' drive into Wexford town.
Mains services, 144 sqm, quiet estate of under 50 homes.
Features
Quiet cul de sac location
Walking distance of great facilities of Murrintown Village
Ideal family home
Just 10 minutes for Wexford Town Centre
East facing rear garden, faces onto a green area
Possibility of downstairs bedroom leading into utility area and guest WC
4 bedrooms and 2 bathrooms upstairs
Rooms
Bedroom 1/Office 5.5m x 3.1m dual aspect room with laminate flooring
Utility Room and Guest WC 3.3m x 3.1m utility with tiled floor and boiler. Guest WC with tiled floor, WC and WHB
Kitchen 6.6m x 3.5m dual aspect room, with tiled flooring, integrated dishwasher, electric hob and over and patio doors to the rear garden
Living Room 5.1m x 4.2m dual aspect room with laminate flooring, stove in marble surround, built-in units in one alcove.
Landing 2.7m x 1.9m with carpet, hot press (0.8m x 0.7m with shelving), attic hatch
Bedroom 2 3.5m x 2.7m rear facing room with carpet flooring
Bedroom 3 3.8m x 2.6m rear facing room with carpet flooring
Bathroom 2.7m x 1.7m fully tiled with WC, WHB and bath
Bedroom 4 4.2m x 3.1m en-suite front facing bedroom with carpet and built-in wardrobes/storage. Looks onto the green area
En-Suite 2.7m x 0.9m fully tiled with WC, WHB and electric shower
Bedroom 5/office 3.1m x 2.3m smallest room with bulkhead
BER Information
BER Number: 117578591
Energy Performance Indicator: 179.08
About the Area
No description
 Get Directions
Get Directions Buying property is a complicated process. With over 40 years’ experience working with buyers all over Ireland, we’ve researched and developed a selection of useful guides and resources to provide you with the insight you need..
From getting mortgage-ready to preparing and submitting your full application, our Mortgages division have the insight and expertise you need to help secure you the best possible outcome.
Applying in-depth research methodologies, we regularly publish market updates, trends, forecasts and more helping you make informed property decisions backed up by hard facts and information.
Help To Buy Scheme
The property might qualify for the Help to Buy Scheme. Click here to see our guide to this scheme.
First Home Scheme
The property might qualify for the First Home Scheme. Click here to see our guide to this scheme.
