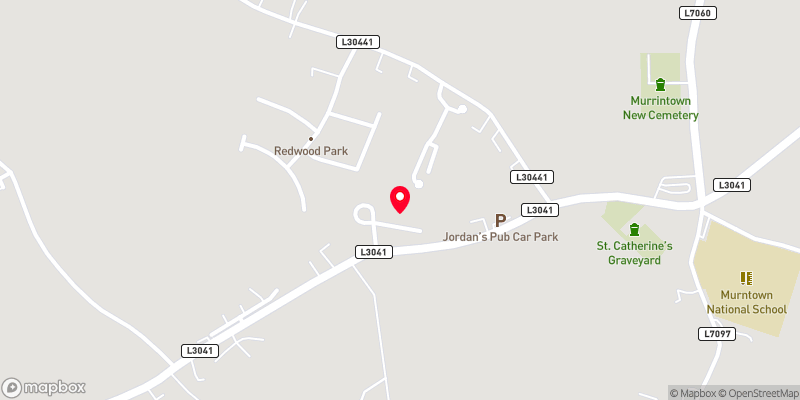Thank you
Your message has been sent successfully, we will get in touch with you as soon as possible.
€199,000 Sold

Contact Us
Our team of financial experts are online, available by call or virtual meeting to guide you through your options. Get in touch today
Error
Could not submit form. Please try again later.
11 John Paul Park
Murrintown
Co. Wexford
Y35 F3F4
Description
John Paul Park is a perfectly located estate approximately 0.5 km from all the amenities of Murntown village such as local shop, GAA grounds, pre-school and national school and local pub.
This estate was built in the late 70s and comprises 7 sets of semi-detached homes, all set back from the road and with ample parking, both on and off-street, throughout the estate.
The accommodation here comprises entrance hall, living room to the front, kitchen/dining area to the rear and utility/cooking area extension to the rear. Upstairs are three bedrooms and the family shower room.
There is off-street parking, side access and grassed areas front and back.
This is a lovely part of Wexford County with the stunning Johnstown Castle approximately 2.4 km, Wexford Town an easy hop of some 8 km, and all the beaches in west and south Co Wexford an easy drive.
This would be a great starter home, downsizer or investment opportunity.
Mains services, back boiler heating, south facing to the front.
Features
14 homes in the estate, all semi-detached
Living room to the front
Kitchen/dining with open fire (back boiler)
Utility extension
3 bedrooms and shower room upstairs
Off-street parking
Grassed areas front and back
Side boundaries are concrete block walls
Rooms
Storage Area 0.9m x 0.8m handy for coats and boots etc.
Living Room 4m x 3.5m with laminate flooring. Pump for back boiler in corner press
Kitchen/Dining Room 5.4m x 2.5m tiled flooring throughout, waist and eye-level units, sink under window. Open fire with back boiler in corner of dining area
Utility Room/Cooking Area 3m x 1.5m with linoleum flooring, waist level units, cooker with gas rings, and rear door access
Landing 2.7m x 1m with carpet on landing and stairs, attic hatch
Shower room 2m x 1.7m with linoleum flooring, WC, WHB and electric shower
Bedroom 1 3.5m x 3.3m rear-facing room with carpet flooring
Hot Press 0.7m x 0.5m
Bedroom 2 3.8m x 2.6m with timber flooring
Bedroom 3 2.8m x 2.6m with timber flooring
BER Information
BER Number: 117917088
Energy Performance Indicator: 440.74
About the Area
No description
 Get Directions
Get Directions
Buying property is a complicated process. With over 40 years’ experience working with buyers all over Ireland, we’ve researched and developed a selection of useful guides and resources to provide you with the insight you need..
From getting mortgage-ready to preparing and submitting your full application, our Mortgages division have the insight and expertise you need to help secure you the best possible outcome.
Applying in-depth research methodologies, we regularly publish market updates, trends, forecasts and more helping you make informed property decisions backed up by hard facts and information.
Help To Buy Scheme
The property might qualify for the Help to Buy Scheme. Click here to see our guide to this scheme.
First Home Scheme
The property might qualify for the First Home Scheme. Click here to see our guide to this scheme.




















