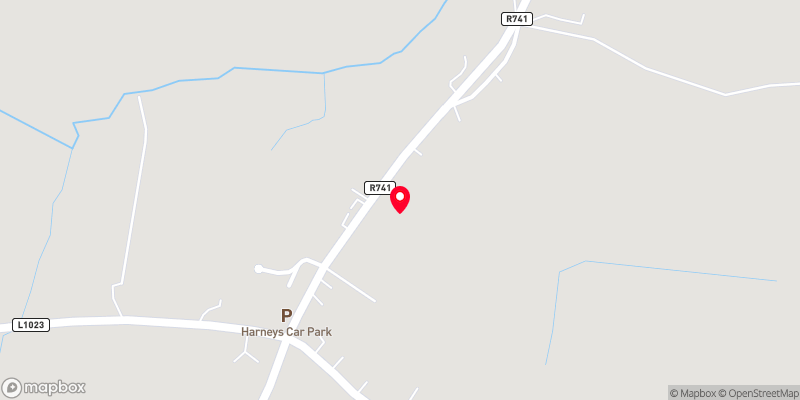Thank you
Your message has been sent successfully, we will get in touch with you as soon as possible.
€520,000 Sale Agreed

Contact Us
Our team of financial experts are online, available by call or virtual meeting to guide you through your options. Get in touch today
Error
Could not submit form. Please try again later.
Wells Cottage
Ballyedmond
Co Wexford
Y25PF88
Description
The original part of the thatched cottage now provides a living room downstairs and a kitchen/dining area, while upstairs are two bedrooms and a bathroom. To the rear is a single storey extensions which has transformed the natural light levels in this lovely home. Here, the kitchen/dining area leads directly into a lounge with French doors to the patio area on the east side of the house. There are two more bedrooms in this section along with a modern shower room which is still in keeping with the cottage style of the home.
It would be too long a list to try to illustrate the many amenities in the area but Wells House and Gardens is about 3 km away, the famous Morriscastle area is under 10 km, Kilmuckridge is just under 7 km, and for access to bigger towns, Gorey and Enniscorthy are approx. 20 km away.
This is a really great example of thatched cottages in Wexford, and a home that you can move into and enjoy straight away - be that for a full-time home, investment or holiday home.
South facing to the front, well water, septic tank (12 years old), OFCH, beautifully mature trees, play house in the front. two folios - WX5947F and WX60431F - 0.59HA/1.46 acres in total.
Features
Standing on almost 1.5 acre site
South facing to the front
2 bedrooms downstairs and 2 upstairs
Shower room/bathroom on each floor
Reception areas presented in keeping with the original style of a thatched cottage
Beautifully mature gardens and mature trees on the boundaries
OFCH, well water, septic tank
Rooms
Living Room 4.4m x 3.4m with tiled floor, French doors to raised patio area. Built in cabinet and attic hatch
Kitchen/Dining Room 4.4m x 4.2m double aspect room with up and down sash windows, waist level units with marble countertop, electric hob and oven, integrated fridge/freezer and dishwasher. Feature fireplace
UPSTAIRS (Original House)
Landing Return 2m x 1.2m with small window and skylight, carpeted flooring
Landing 3.7m x 1.7m with carpet flooring and window over the front door
Bathroom 2.2m x 1.7m with WC, WHB, bath with shower over
Bedroom 1 3.7m x 3.3m double aspect and carpet flooring
Bedroom 2 4.8m x 3.9m triple aspect room with the addition of the rooflight, carpet flooring
EXTENDED AREA (Single storey)
Rear Corridor 4.6m x 0.9m carpet and front-facing window
Shower room 2.1m x 1.9m with tiled floor, WC, WHB, mains shower. Walls with wainscotting
Bedroom 3 3.4m x 3.3m with carpet, and built-in triple wardrobe. Window faces the patio area
Bedroom 4 3.3m x 2.2m double aspect room with built-in bunkbeds
BER Information
BER Number: 112282694
Energy Performance Indicator: 298.27
 Get Directions
Get Directions
Buying property is a complicated process. With over 40 years’ experience working with buyers all over Ireland, we’ve researched and developed a selection of useful guides and resources to provide you with the insight you need..
From getting mortgage-ready to preparing and submitting your full application, our Mortgages division have the insight and expertise you need to help secure you the best possible outcome.
Applying in-depth research methodologies, we regularly publish market updates, trends, forecasts and more helping you make informed property decisions backed up by hard facts and information.
Help To Buy Scheme
The property might qualify for the Help to Buy Scheme. Click here to see our guide to this scheme.
First Home Scheme
The property might qualify for the First Home Scheme. Click here to see our guide to this scheme.














































