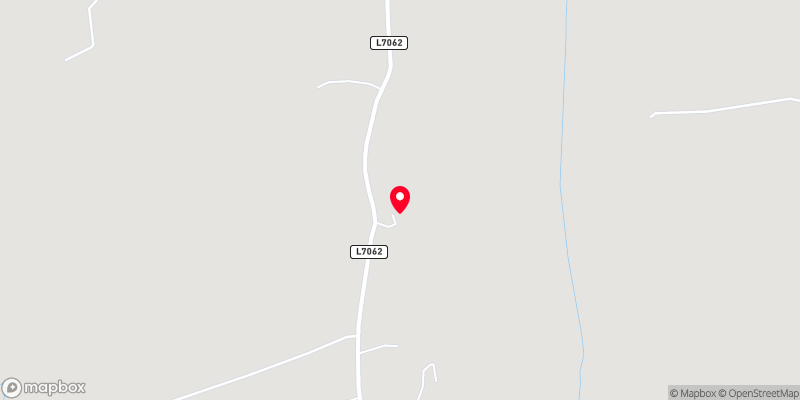Thank you
Your message has been sent successfully, we will get in touch with you as soon as possible.
€495,000 Sale Agreed

Contact Us
Our team of financial experts are online, available by call or virtual meeting to guide you through your options. Get in touch today
Error
Could not submit form. Please try again later.
Norristown
Cleariestown
Co. Wexford
Y35 YV56
Description
Beautifully designed bungalow of some 173 sqm on a site of 0.9 acres.
This detached home offers large bright spaces and is in turn key condition throughout. The living room benefits from a great bay window and as it is double aspect is naturally bright. The kitchen/dining area to the rear is a large open very sociable space and patio doors here lead onto the patio area with wood burning 8 seater hot tub. There are four generous bedrooms, the main bedroom with bay window and beautifully finished en-suite.
Included in the sale is a Mammotion Luba AWD 5000 automated lawn mower so taking care of this site won't be a problem.
This is a really good family home, just over 1 km from Cleariestown village, 11 km to Kilmore Quay and under 15 km to Wexford Town and all its amenities, so this lovely home offers you a taste of country life but with easy access to everything Wexford has to offer.
Oil fired central heating, well water, septic tank, broadband.
Features
Built 2004, 173 sqm home
Perfect family home in a lovely countryside setting
Site of some 0.9 acres
Landscaped gardens front and rear
Detached garage
Easy access to Wexford Town
Kitchen, dining and sitting room side windows face South East
Electric car charger
Hot Tub
Rooms
Entrance Hall 1.2m x 11.0m with wood flooring and coving
Living Room 5.15m x 5.3m double aspect room with bay window to the front, solid wood floor, coving, feature fireplace with solid fuel stove
Kitchen Dining Room 4.2mx7.75m 1.6m x 3.5m With waist and eye level units, tile flooring, tile splashback recessed ighting, coving and patio doors
Utility Room 2m x 2.5m with waist and eye level units and tile flooring, plumbed and with second sink - a very handy addition. Rear door access
Toilet 1.6m x 1.8m With WC, wash hand basin and tile flooring
Bedroom 1 3m x 4.2m currently laid out as an office, with laminate flooring
Hotpress 0.8m x 1.2m
Bedroom 2 3m x 4m with laminate flooring
Bedroom 3 3.4m x 4.2m with laminate flooring
Bedroom 4 3.6m x 5.2m with fitted wardrobes and front-facing bay window
Ensuite 1.75m x 2.25m fully tiled, WC, hand painted WHB, walk-in shower with monsoon showerhead
Garage 4.6m x 5m With roller doors
Guest WC 1.6m x 1.8m tiled floor and with WC and WHB
Bathroom 4m x 3m (including HP) Walk-in shower with monsoon showerhead, corner bath, WC and hand painted WHB in vanity unit
Kitchen/Dining Room 4.2mx7.75m 1.6m x 3.5m with waist and eye level solid timber units, tiled flooring, tiled splashback, breakfast bar, recessed lighting, coving and patio doors in the dining area
Detached Garage 4.6m x 5m with roller doors
BER Information
BER Number: 115233579
Energy Performance Indicator: 170.12
About the Area
No description
 Get Directions
Get Directions
Buying property is a complicated process. With over 40 years’ experience working with buyers all over Ireland, we’ve researched and developed a selection of useful guides and resources to provide you with the insight you need..
From getting mortgage-ready to preparing and submitting your full application, our Mortgages division have the insight and expertise you need to help secure you the best possible outcome.
Applying in-depth research methodologies, we regularly publish market updates, trends, forecasts and more helping you make informed property decisions backed up by hard facts and information.
Help To Buy Scheme
The property might qualify for the Help to Buy Scheme. Click here to see our guide to this scheme.
First Home Scheme
The property might qualify for the First Home Scheme. Click here to see our guide to this scheme.



























