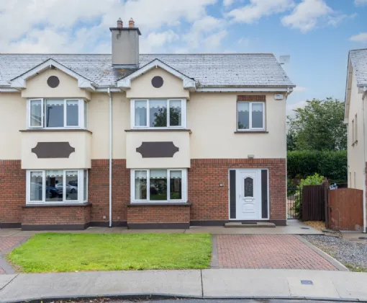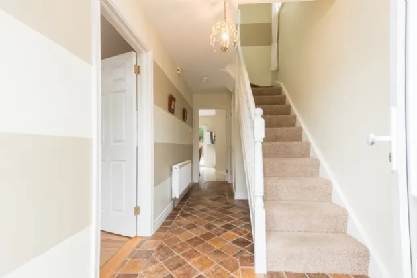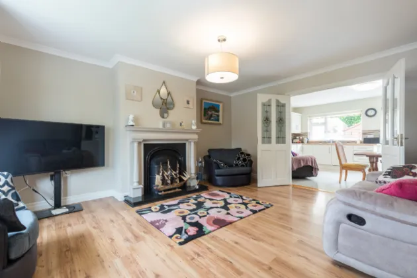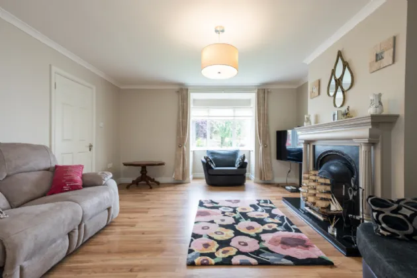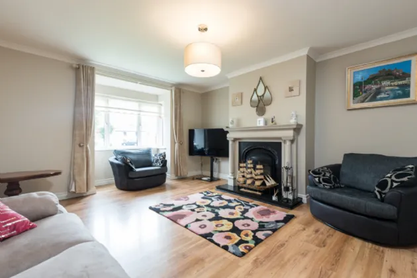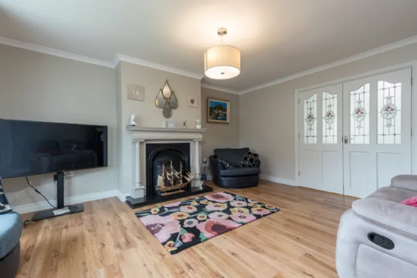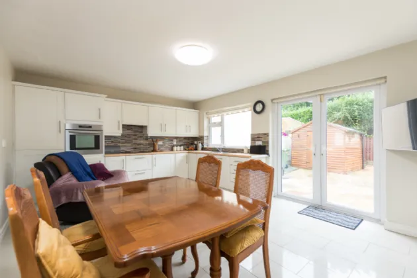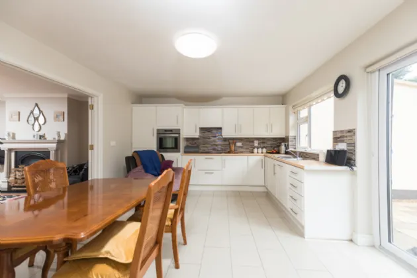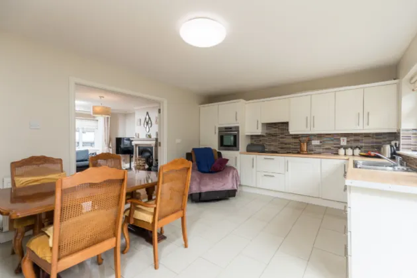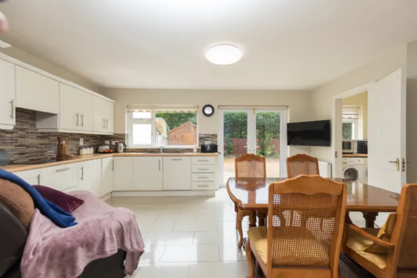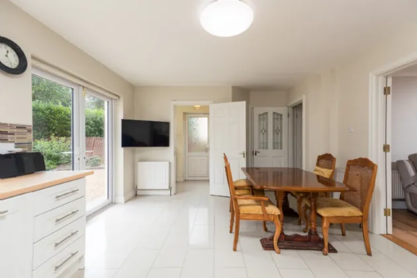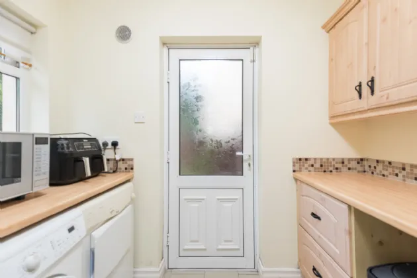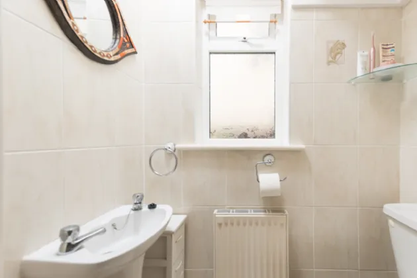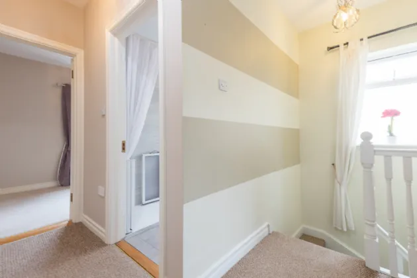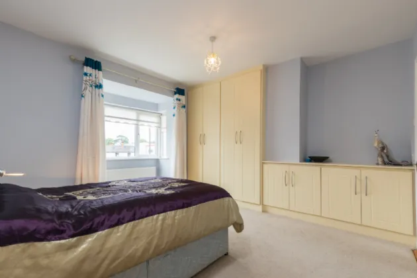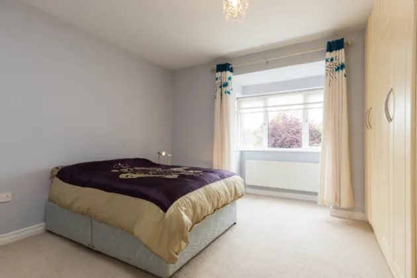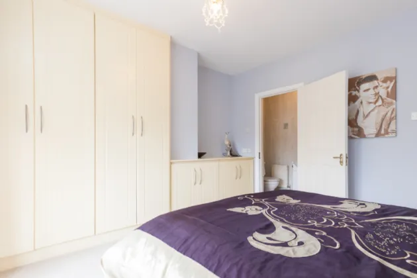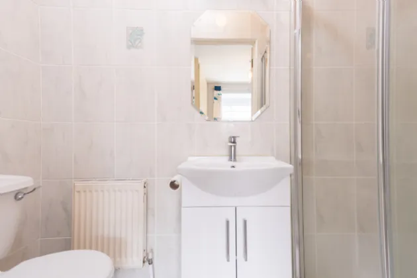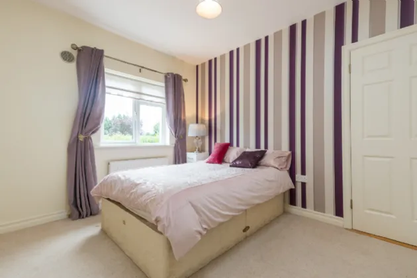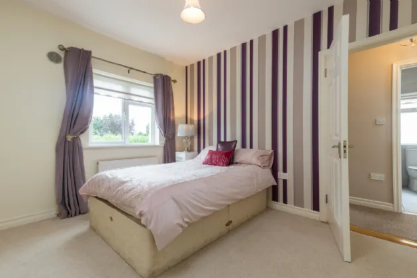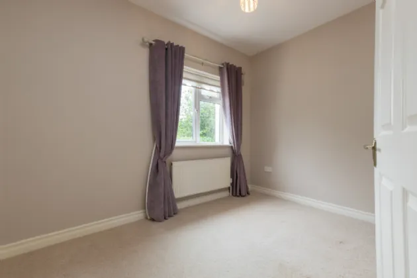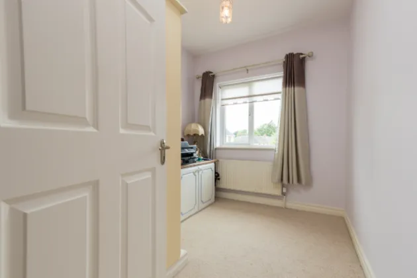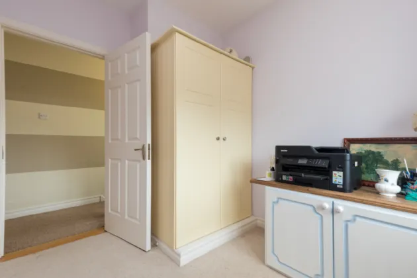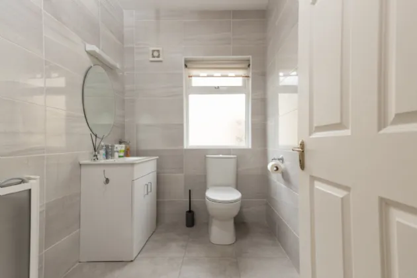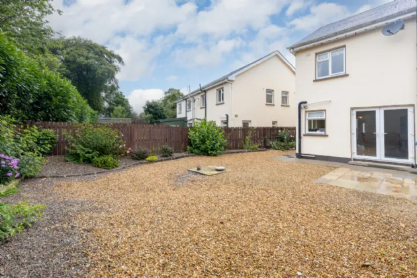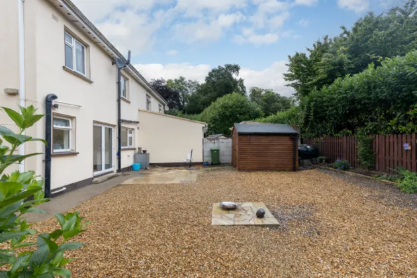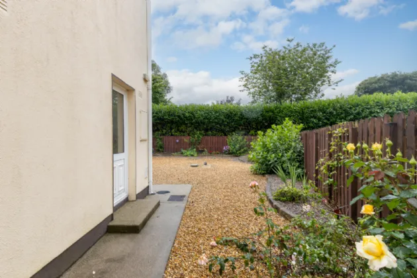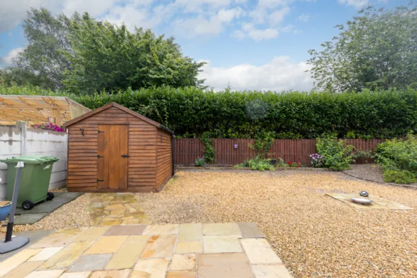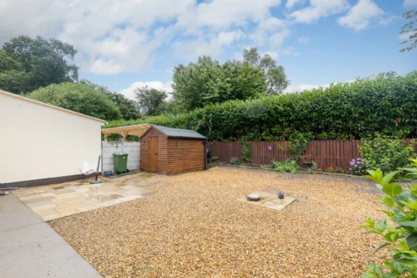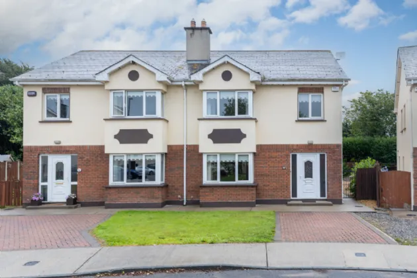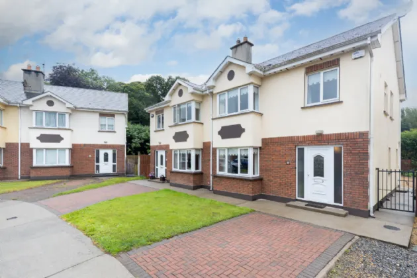Thank you
Your message has been sent successfully, we will get in touch with you as soon as possible.
€320,000 Sold

Financial Services Enquiry
Our team of financial experts are online, available by call or virtual meeting to guide you through your options. Get in touch today
Error
Could not submit form. Please try again later.
4 The Grove
Camolin
Gorey
Co. Wexford
Y21NN53
Description
Extending to c.123.7 sq m, this property is well laid out and boasts many features including well-proportioned accommodation, briefly comprising of entrance hallway, sitting room with bay window, feature open fireplace and double doors to the kitchen/dining. To the rear of the property lies a bright and spacious fully fitted kitchen/dining room with a utility room. A guest WC completes the accommodation on the ground floor. A staircase rises up to first floor where you will find four well-proportioned bedrooms including the master bedroom with ensuite and a family bathroom.
The house is impeccably finished inside and out with a paved driveway and beautiful lawn to the front and beautiful easy to maintain garden to the rear of the property. The Grove, Camolin is a most sought-after development of just eleven large houses, well positioned in the village. We strongly recommend viewing this attractive home.
Features
Immaculate condition
Walking distance of local primary school, Churches, sports facilities, restaurants, pubs, garden centre with café and playground.
Short walk to bus stop on Dublin to Rosslare route.
Camolin Park, which is the Millennium Forest, on your doorstep with it’s many walking and cycling trails as well as rivers and streams, forest animals etc.
Rooms
Entrance Hallway 4.85 x 2.00m at widest point, tiled flooring.
Sitting Room 5.55m x 4.65m at widest point, laminate wood flooring, feature open fireplace, bay window and double doors to kitchen/dining.
Kitchen/Dining 3.73m x 5.72m at widest point, tiled flooring and backsplash, fitted kitchen units, electric oven, electric hob, integrated dishwasher, fridge-freezer and double doors to patio area.
Utility Room 2.27m x 1.39m at widest point, tiled flooring, fitted storage units and plumbed for washing machine and dryer.
Guest WC 1.54m x 0.80m tiled flooring, WC and wash hand basin.
FIRST FLOOR
Landing 1.75m x 3.36m at widest point, carpet flooring.
Bedroom 1 3.18m x 2.47m at widest point, carpet flooring.
Bathroom 1.76m x 2.30m tiled flooring and wall, shower, WC and wash hand basin.
Bedroom 2 2.36m x 3.31m carpet flooring.
Bedroom 3 3.78m x 3.33m carpet flooring.
Master Bedroom 4 4.49m x 3.94m at widest point, carpet flooring, built-in wardrobes and feature bay window.
Ensuite 0.95m x 2.39m tiled flooring and walls, shower, WC and wash hand basin.
BER Information
BER Number: 103803508
Energy Performance Indicator: 209.84 kWh/m²/yr
About the Area
No description
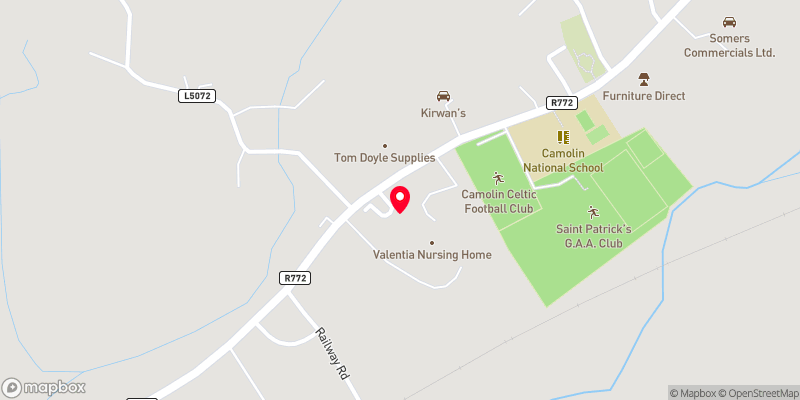 Get Directions
Get Directions Buying property is a complicated process. With over 40 years’ experience working with buyers all over Ireland, we’ve researched and developed a selection of useful guides and resources to provide you with the insight you need..
From getting mortgage-ready to preparing and submitting your full application, our Mortgages division have the insight and expertise you need to help secure you the best possible outcome.
Applying in-depth research methodologies, we regularly publish market updates, trends, forecasts and more helping you make informed property decisions backed up by hard facts and information.
Help To Buy Scheme
The property might qualify for the Help to Buy Scheme. Click here to see our guide to this scheme.
First Home Scheme
The property might qualify for the First Home Scheme. Click here to see our guide to this scheme.
