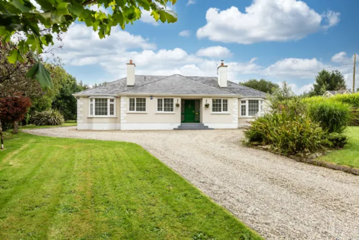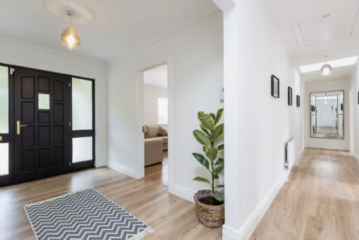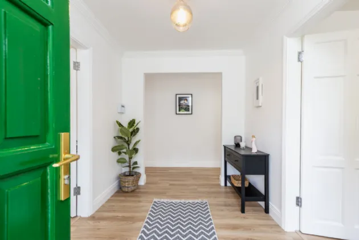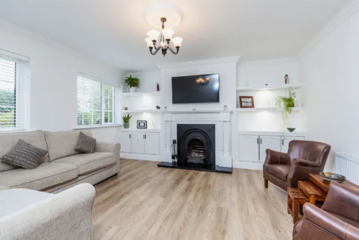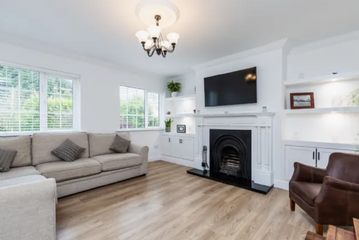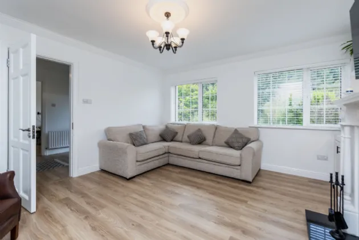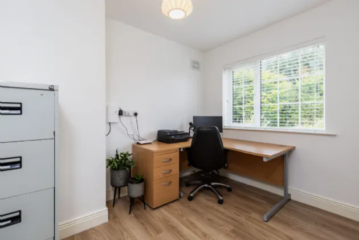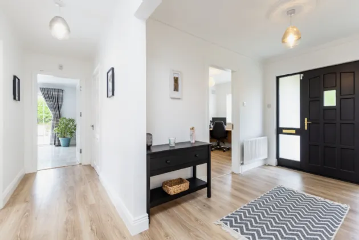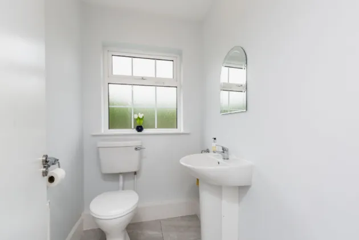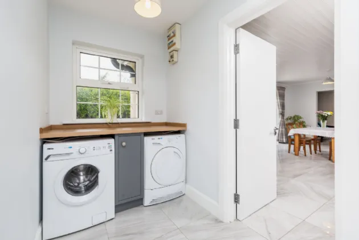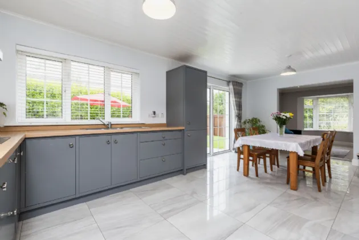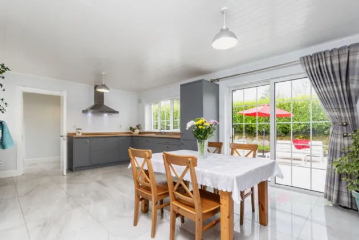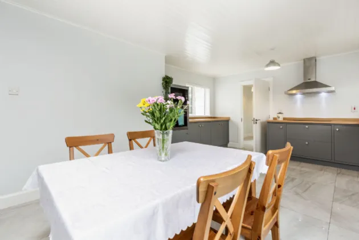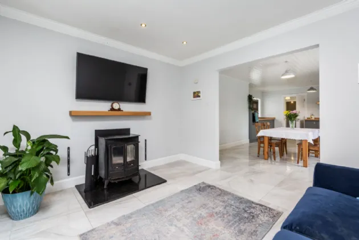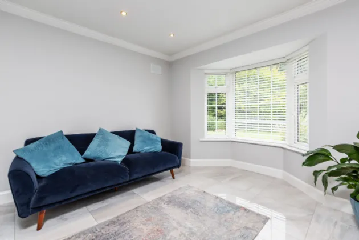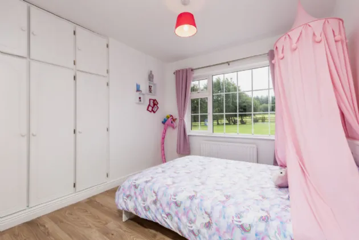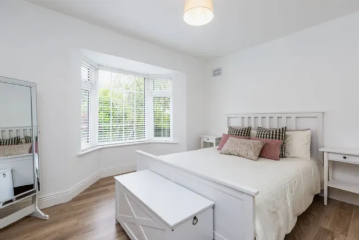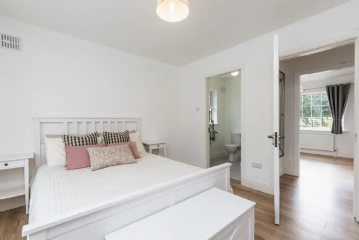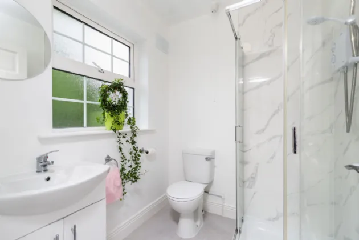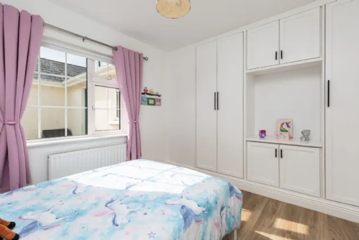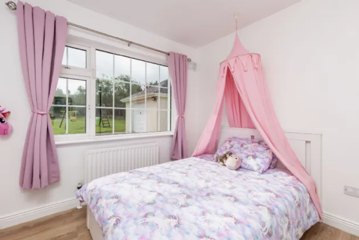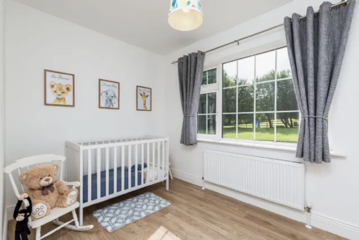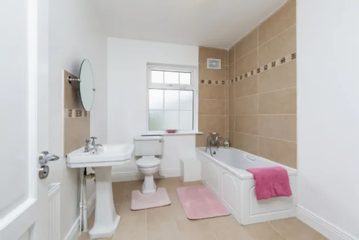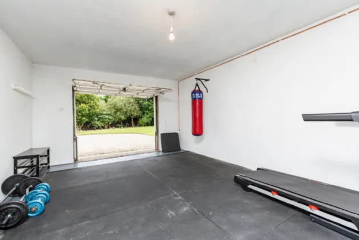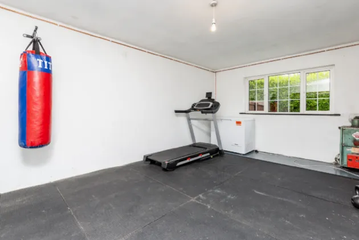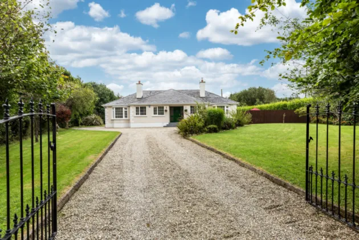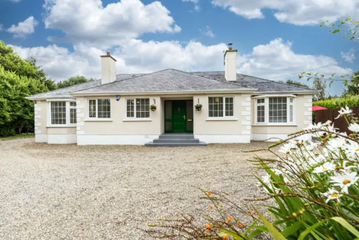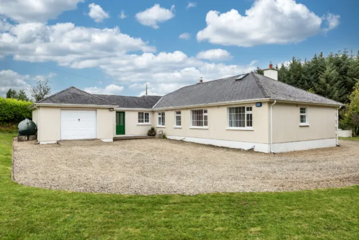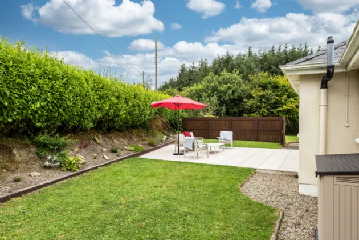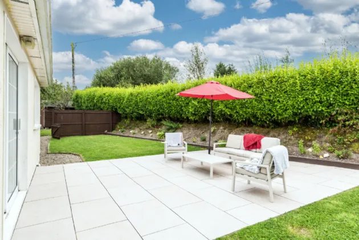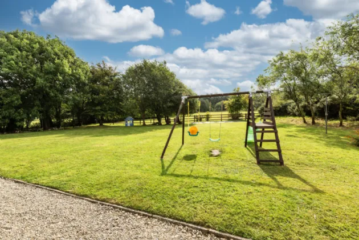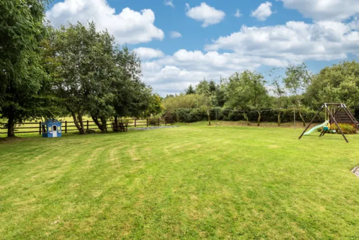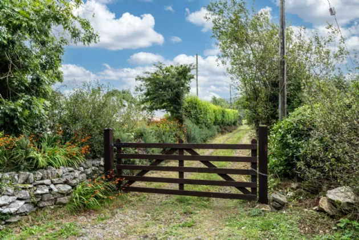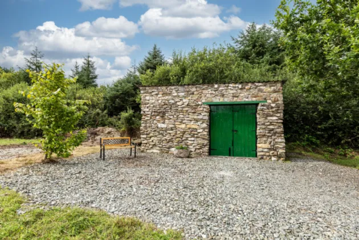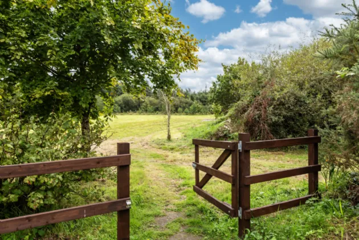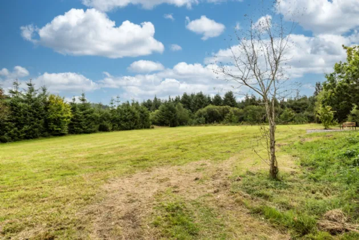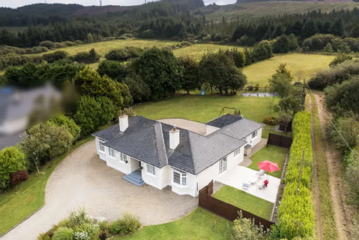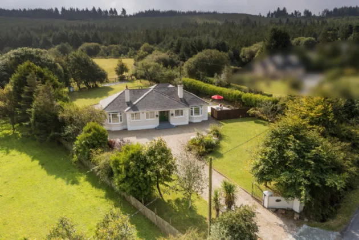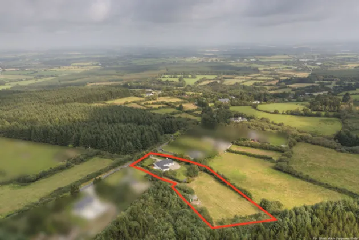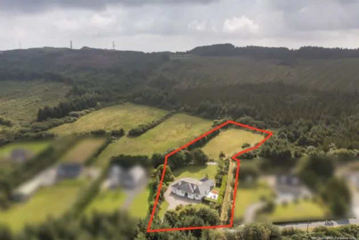Thank you
Your message has been sent successfully, we will get in touch with you as soon as possible.
€449,000 Sold

Financial Services Enquiry
Our team of financial experts are online, available by call or virtual meeting to guide you through your options. Get in touch today
Error
Could not submit form. Please try again later.
Shelmalier Commons
Barntown
Co. Wexford
Y35 WV78
Description
This is a really lovely home presented in turn-key condition throughout, offering great space internally and externally, and in a sought-after location being minutes' drive to schools and shops and also into Wexford Town.
The house was built in 1994 and offers a living room to the front, home office, large kitchen/dining room that run into another family/living room. Added to this there is a utility area with guest WC and an integrated garage.
To the other side of the house are four bedrooms, all with storage, the main bedroom with an en-suite, and the family bathroom.
The house is approximately 158 sqm and stands on a 1.61 acre site, the rear of the site is accessible from the back garden or via the laneway to the side.
This property is ready to go and offers you the opportunity to own a great home, on a great site, in a wonderful location.
SE facing rear garden plus extra field with lane access to the side, mains water, OFCH, timber utility shed, stone shed in rear field, safe fenced off area around patio section.
Rooms
Living Room 4.5m x 4.3m with laminate flooring, built in units, open fire in cast iron and timber surround, two front facing windows
Office 3.5m x 2.4m with laminate flooring
Rear Corridor 11.1m x 1.2m with laminate flooring, stira access to attic (insulated but not sheeted), rooflight adds to natural light
Kitchen/Dining room 6.5m x 4.3m with tiled flooring throughout, integrated fridge freezer, 5 ring electric hob, built-in over and microwave. Sliding door from dining area onto tiled patio
Family Room 3.8m x 3.7m with tiled floor, leads from the dining room, stove and bay window
Utility Room 3.3m x 1.6m tiled and plumbed
Guest WC 1.8m x 1.4m tiled, WC and WHB
Integrated Garage 6.3m x 4m leads from utility area. Concrete floor, boiler, up/down door
Hot Press 2.4m x 1m shelved area
Bedroom 1 3.6m x 3m with laminate flooring and built-in storage
Bathroom 3m x 2.3m tiled floor and bath surround, WC, WHB and bath with mixer tap
Bedroom 2 3m x 2.9m with laminate flooring and fitted wardrobes
Bedroom 3 3.9m x 3m with laminate flooring and built-in storage
Bedroom 4 En-suite 3.7m x 3.3m with laminate floor and bay window
En-Suite 2m x 1.9m with tiled floor and shower surround, WC, WHB in vanity and electric shower
BER Information
BER Number: 111212882
Energy Performance Indicator: C2
About the Area
No description
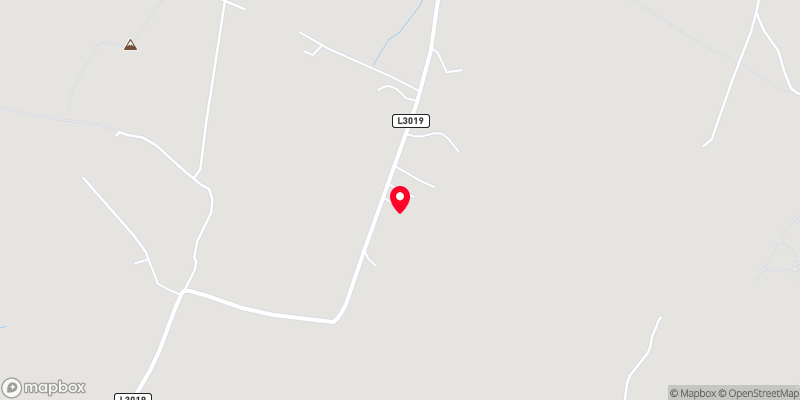 Get Directions
Get Directions Buying property is a complicated process. With over 40 years’ experience working with buyers all over Ireland, we’ve researched and developed a selection of useful guides and resources to provide you with the insight you need..
From getting mortgage-ready to preparing and submitting your full application, our Mortgages division have the insight and expertise you need to help secure you the best possible outcome.
Applying in-depth research methodologies, we regularly publish market updates, trends, forecasts and more helping you make informed property decisions backed up by hard facts and information.
Help To Buy Scheme
The property might qualify for the Help to Buy Scheme. Click here to see our guide to this scheme.
First Home Scheme
The property might qualify for the First Home Scheme. Click here to see our guide to this scheme.
