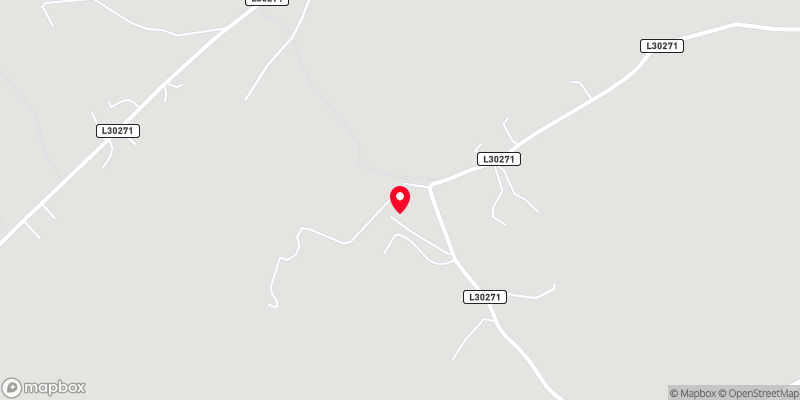Thank you
Your message has been sent successfully, we will get in touch with you as soon as possible.
€595,000 Sold

Contact Us
Our team of financial experts are online, available by call or virtual meeting to guide you through your options. Get in touch today
Error
Could not submit form. Please try again later.
Kiltillane
Forth Commons
Barntown
Co Wexford
Y35P7W4
Description
Are you looking for a quality, detached residence within minutes of vibrant Wexford town, if so Kiltillane is the home for you offering expansive views from Rosslare to Kilmore from it’s vantage point. This very generously appointed residence comes to the market in absolute turn key order. The property sits on a nicely tended 1.19acre plot boasting a large workshop / garage to the rear, tarmac driveway and a great deal of privacy. The design and layout of the interior is something to behold with a fantastic entertainment / living room extending to approx. 89 sqm, four bedrooms (2 on the ground floor) and a bright kitchen with dining area. A fantastic home in a great location, early viewing comes highly recommended.
Features
Bright home with well designed layout
Exceptional views with manageable garden
Large workshop / garage to rear
Great privacy and yet only minutes to Wexford town
Fabulous entertainment room & barbeque area with firepit
Close to all the amenites on offer in Wexford
Rooms
Living / Entertainment Room 8.2m x 10.8m Exceptional room with generous space, solid woor floor, curved wall, vaulted ceiling, exposed beams, large brick fireplace with solid fuel stove, staircase to first floor
Kitchen 5m x 7.2m Waist and eye level units, slate tile floor, island unit, recessed lighting, brick arch to dining area
Dining Room 3m x 4.5m Solid wood flooring, recessed lighting, patio doors to deck area
Utility Room 4.2m x 4.3m Slate tiled floor, waist & eye level units, fitted sink, fully plumbed, integragted hotpress, pressurised tank
Toilet WC, WHB, tiled , recessed lighting
Bathroom 2.6m x 4.2m WC, WHB, large deep bath with black granite surround, shower stall with power shower
Bedroom 1 2.8m x 3.3m Solid wood floor, fitted wardrobes
Bedroom 2 3.2m x 4m Solid wood floor, fitted wardrobes
FIRST FLOOR
Landing 1.3m x 8m av Solid wood flooring
Bedroom 3 3.7m x 4m Solid wood floor, recessed lighting, Door to -
Bedroom 4 (Master) 5.5m x 7.1m Solid wood floor, velux x 2, recessed lighting
Walk in Robe 2.8m x 4.2m Solid wood floooring, fully fitted, velux, recessed ligting
Ensuite 1.6m x 4.2m Velux, WC, WHB, tiled, power shower
OUTSIDE
Detached Workshop/Garage 6.3m x 13m Roller door and independent electricity supply
Large patio barbeque / firepit area
Landscaped gardens
Tarmac driveway
BER Information
BER Number: 114177124
Energy Performance Indicator: 149.17
About the Area
No description
 Get Directions
Get Directions
Buying property is a complicated process. With over 40 years’ experience working with buyers all over Ireland, we’ve researched and developed a selection of useful guides and resources to provide you with the insight you need..
From getting mortgage-ready to preparing and submitting your full application, our Mortgages division have the insight and expertise you need to help secure you the best possible outcome.
Applying in-depth research methodologies, we regularly publish market updates, trends, forecasts and more helping you make informed property decisions backed up by hard facts and information.
Help To Buy Scheme
The property might qualify for the Help to Buy Scheme. Click here to see our guide to this scheme.
First Home Scheme
The property might qualify for the First Home Scheme. Click here to see our guide to this scheme.









































