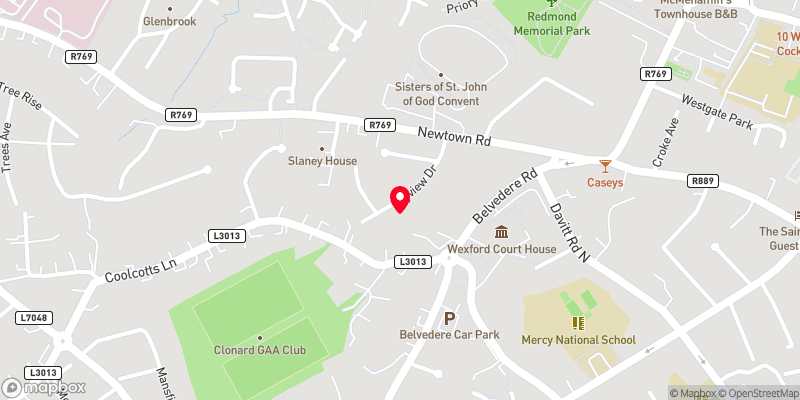Thank you
Your message has been sent successfully, we will get in touch with you as soon as possible.
€299,000 Sale Agreed

Contact Us
Our team of financial experts are online, available by call or virtual meeting to guide you through your options. Get in touch today
Error
Could not submit form. Please try again later.
27 Bayview Drive
Wexford Town
Wexford
Y35 C9F6
Description
Bayview Drive is a really handy location in Wexford Town, being an easy walk to all the town amenities. It also benefits from having a bus stop at the end of the estate making public transport an option.
No. 27 is a semi-detached 107 sqm home offering great reception rooms along with the integrated garage on the ground floor. There is also a side access gate to the back garden.
The house is situated beside the communal area and has a south east facing rear garden.
Accommodation briefly comprises porch and entrance hall, front living room with double doors into rear living/dining room, kitchen/dining room, rear porch and shower room, and upstairs are three bedrooms and the family bathroom.
The internal space could be reinterpreted to offer a downstairs bedroom either by changing the use of existing rooms or modifying the garage.
A great property in a great town location.
107 sqm, mains services, off-street parking, integrated 12 sqm garage.
Features
Set to the back of the estate beside the communal garden
12 sqm integrated garage
Generous living space on the ground floor with sitting room to the front and double door access to dining/living at the rear
Shower room on ground floor
3 bedrooms and family bathroom upstairs
Boiler house to the rear (OFCH)
SE facing rear garden
Rooms
Entrance Hall 3.4m x 1.9m with carpet, glazed door from porch area
Sitting Room 4m x 3.4m with carpet, large front-facing windows, double doors to dining area
Dining/Living room 6m x 3.9m with carpet, electric fire in ope, two rear-facing windows, doors to hall, sitting room and kitchen
Kitchen/Dining 5.6m x 2.6m with carpet tiles and solid timber units
Rear Lobby 1.4m x 1.4m with carpet tile and rear door. Access to
Shower room 2.5m x 1m with carpet tile, WC, WHB and mains shower
Landing 2.8m x 1.8m with carpet, side window, attic hatch. Hot Press 0.8m x 0.8m shelved
Bathroom 2.5m x 1.7m with carpet flooring, WC, WHB in vanity, bath with shower head over
Bedroom 1 3.9m x 2.7m with carpet flooring and built-in wardrobes (rear facing room)
Bedroom 2 4.1m x 4m with carpet and built-in wardrobes
Bedroom 3 2.7m x 2.6m with carpet (currently laid out as a home office)
Garage (attached) 4.7m x 2.5m accessed through up/over door or from the kitchen.
BER Information
BER Number: 117012625
Energy Performance Indicator: 313.8
About the Area
Wexford (Irish: Loch Garman) is the county town of County Wexford, close to Rosslare Europort. The town is linked to Dublin by the M11/N11 National Primary Route, and the national rail network. It has a population of 19,913 according to the 2011 census. Steeped in history, the area is home to some stunning sites, making it a hugely popular town for tourists. Residents are never short of things to do, be it sightseeing, walking, shopping, or availing of the other recreational facilities, too numerous to name.
 Get Directions
Get Directions
Buying property is a complicated process. With over 40 years’ experience working with buyers all over Ireland, we’ve researched and developed a selection of useful guides and resources to provide you with the insight you need..
From getting mortgage-ready to preparing and submitting your full application, our Mortgages division have the insight and expertise you need to help secure you the best possible outcome.
Applying in-depth research methodologies, we regularly publish market updates, trends, forecasts and more helping you make informed property decisions backed up by hard facts and information.
Help To Buy Scheme
The property might qualify for the Help to Buy Scheme. Click here to see our guide to this scheme.
First Home Scheme
The property might qualify for the First Home Scheme. Click here to see our guide to this scheme.






















