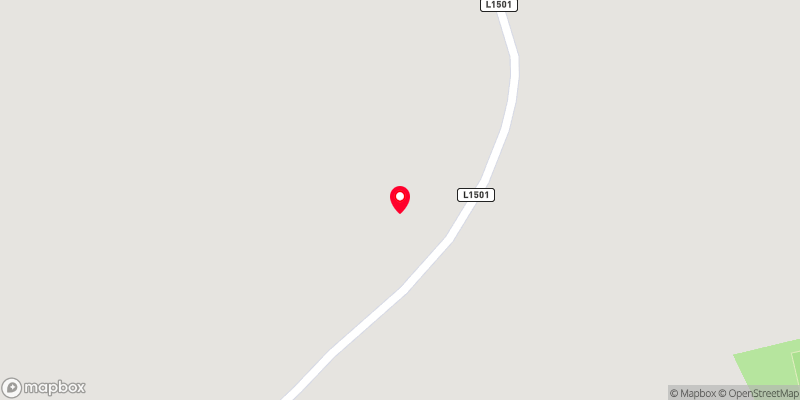Thank you
Your message has been sent successfully, we will get in touch with you as soon as possible.
€485,000 Sale Agreed

Contact Us
Our team of financial experts are online, available by call or virtual meeting to guide you through your options. Get in touch today
Error
Could not submit form. Please try again later.
Mylestown
Killucan
Co. Westmeath
N91H2R3
Description
The accommodation consists of a welcoming entrance hall that gives access to the sitting room with solid timber floors, and an open marble fireplace with slate surround and feature lighting. The dining room boasts fitted units, a solid timber floor, seamlessly flowing into the impressive kitchen and breakfast area. This space features a fully fitted kitchen with granite worktops, integrated appliances, a large island with an extraction fan, and a solid fuel Stanley stove that also serves as a back boiler. Adjacent is the utility room, providing ample storage.
The primary bedroom boasts a walk-in wardrobe and en-suite, complete with a fully tiled shower cubicle and spotlights. Additional bedrooms feature built-in wardrobes and quality carpeting, with another bedroom offering an en-suite with an electric shower. The family bathroom features a four piece suite with a corner jacuzzi bath, a fully tiled shower cubicle with a power shower, and tiled finishes.
The beautifully maintained gardens are complemented by a large private driveway and electric security gates. A spacious rear patio and BBQ area, and a dedicated children’s play area.
With close proximity to local schools, shops, and places of worship in Killucan, Mullingar, and Kinnegad. Its excellent location ensures easy access to the N4 motorway, making Dublin reachable in just 45 minutes.
Viewing is highly recommended to truly appreciate all this property has to offer.
Features
PVC double glazed windows and doors
Fully alarmed
Turn key condition with excellent decor
Many features and extras
Tarmac drive
Situated on 2.5 acres
Large private driveway to property
Mature gardens and shrubbery
3 stables and tac room
Sand arena and Holding area
Fenced and maintained with water available
Detached garage with electric door
Mains water
Septic tank
Killucan 0.5km, Kinnegad 8.5km, Mullingar 15.5km
Close to local schools, shops and church
Easy access to N4
Bright and spacious
Super warm home
Ideal for family
Side entrance with wrought iron gates
Private site
Sensor lighting outside
CCTV connectors
Outside wall sockets
Electric security gate
Stunning rear patio and BBQ area
Garage extended to create office space and home gym
Electric car charging point
Walk in wardrobe added in primary bedroom
Fitted storage units added in living room and office
New shed added to rear
Kids play area added
Added insulation in attic
Included
Carpets
Curtains
Blinds
Light fittings
All kitchen appliances
Fixtures
Fittings
Rooms
Sitting Room 4.98m x 4.65m Solid timber floor, double French doors to rear garden, open marble fireplace with slate surround, TV point, feature lighting and fitted storage units.
Dining Room 3.18m x 4.49m Solid timber floor, fitted units with counter, feature lighting.
Kitchen/Breakfast Area 6.75m x 4.58m Impressive fully fitted kitchen with appliances, granite worktops, wall tiling, islands with hob extraction fan, TV point, solid fuel Stanley stove with back boiler, spot lights.
Utility Room 5.28m x 2m Ample storage space, presses, counter with sink, doors to rear garden and stables.
Hallway 5.52m x 1.55m Solid timber floor.
Cloakroom 1.78m x 1.2m
Bedroom One 3.92m x 3.86m Carpet, feature lighting, walk in wardrobes (Primary bedroom).
Walk in Wardrobe 2.24m x 2.47m Carpet, fitted wardrobe.
En-Suite 1.06m x 3.4m Tiled floor, spotlights, WC, wash hand basin with storage, wall tiling, tiled shower cubicle with electric shower.
Bedroom Two 3.96m x 4.63m Carpet floor, built in wardrobes, spotlights, TV point
Bedroom Three 4.83m x 3.17m Carpet, built in wardrobes.
Bedroom Four 4.09m x 3.24m Carpet, built in wardrobes.
Bedroom Five/Office 3.77m x 3.25m Carpet floor, styra to attic, fitted storage unit.
Bathroom 2.8m x 2.87m Corner jacuzzi bath with tile surround and steps up, fully tiled shower cubicle with power shower, WC, wash hand basin, wall and floor tiling, spot lights.
Outdoor Office 4.47m x 3.34m Electric heating, styra to loft.
Gym 4.53m x 3.45m
Garage 4.6m x 4.71m Electric roller door.
BER Information
BER Number: 106084155
Energy Performance Indicator: 220.59
About the Area
Mullingar is a busy town in Westmeath. It has a number of supermarkets and chain stores, as well as branches of the major banks. There are also several industrial estates, including the National Science Park. The town recently won a €25m Lidl Warehouse and distribution center which will employ between 100 and 150.
Mullingar lies near the national primary route N4, the main Dublin – Sligo road, 79 km (49 mi) from the capital. The N52 also connects Mullingar to the Galway-Dublin M6 motorway. The town is served by Bus Éireann, and Mullingar station provides commuter services to Dublin and InterCity trains to/from Sligo. The town has several primary schools and secondary schools.
 Get Directions
Get Directions
Buying property is a complicated process. With over 40 years’ experience working with buyers all over Ireland, we’ve researched and developed a selection of useful guides and resources to provide you with the insight you need..
From getting mortgage-ready to preparing and submitting your full application, our Mortgages division have the insight and expertise you need to help secure you the best possible outcome.
Applying in-depth research methodologies, we regularly publish market updates, trends, forecasts and more helping you make informed property decisions backed up by hard facts and information.
Help To Buy Scheme
The property might qualify for the Help to Buy Scheme. Click here to see our guide to this scheme.
First Home Scheme
The property might qualify for the First Home Scheme. Click here to see our guide to this scheme.



































































