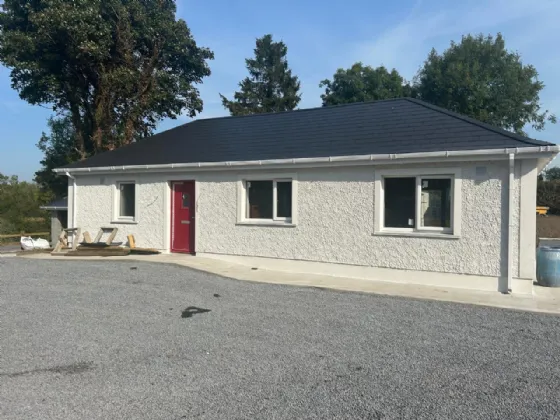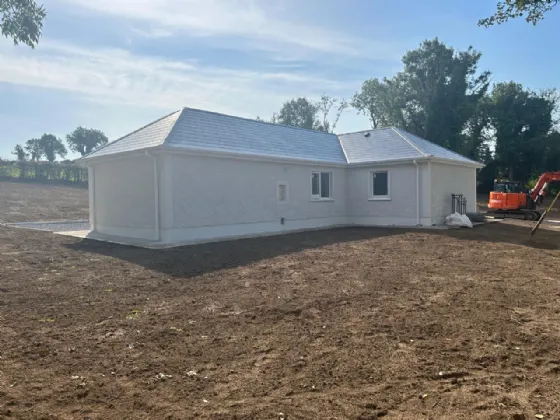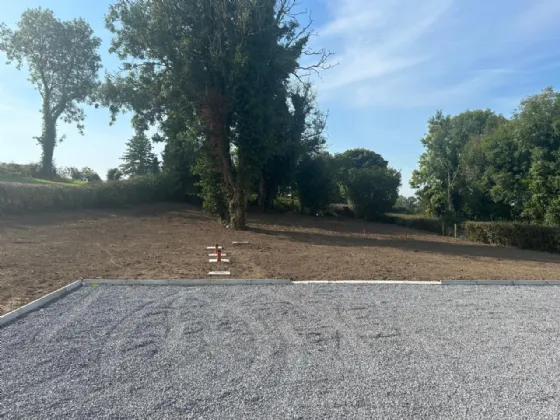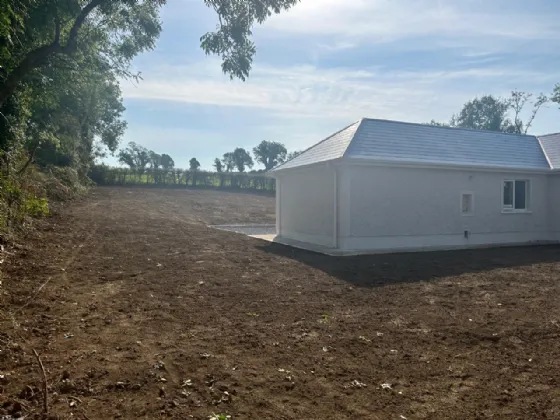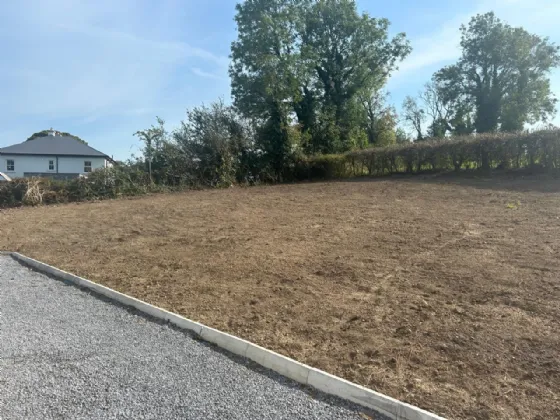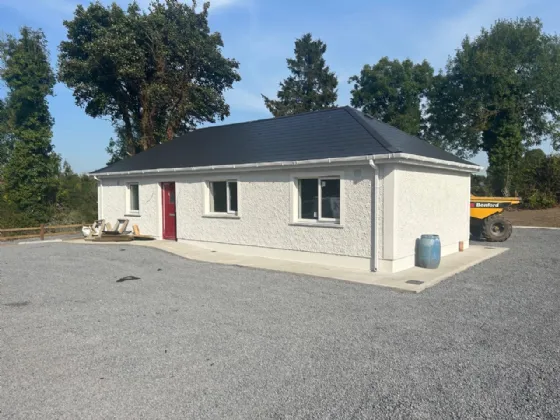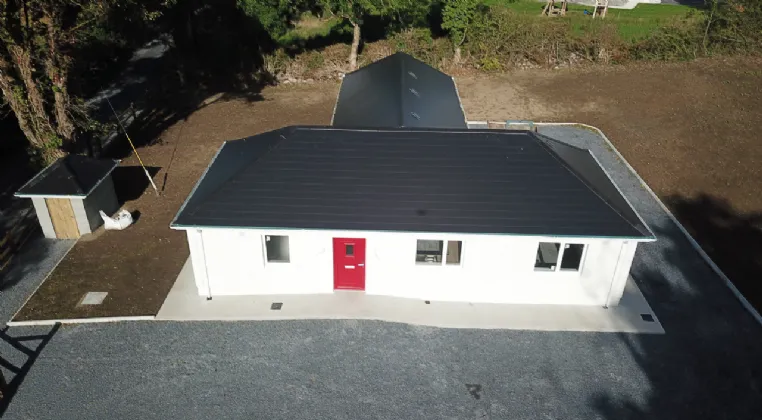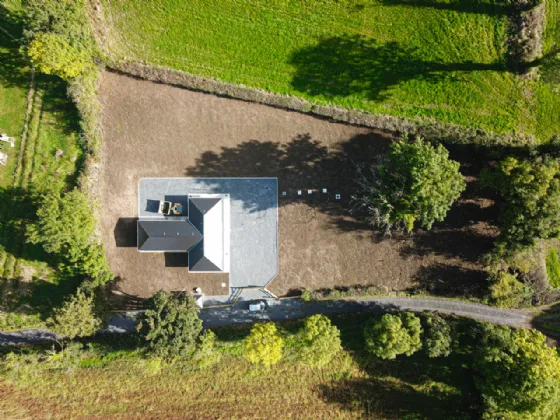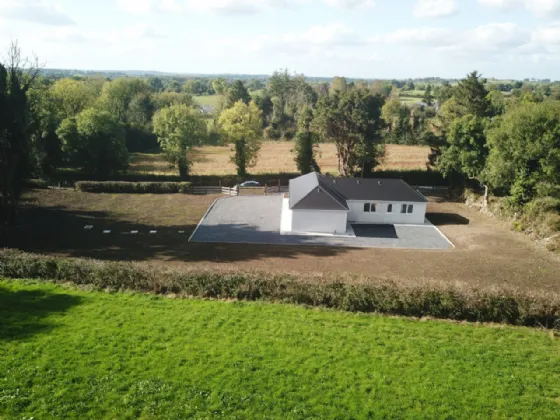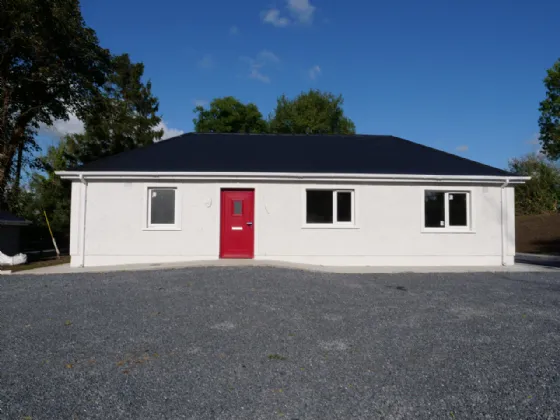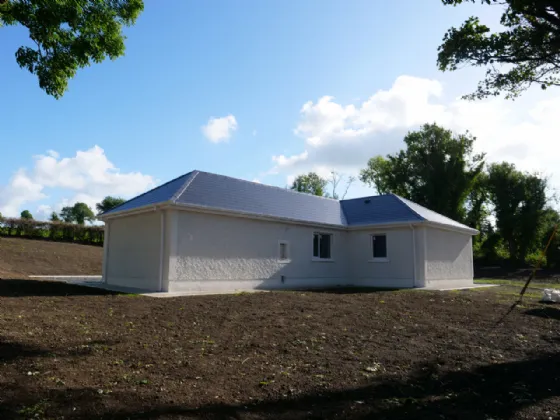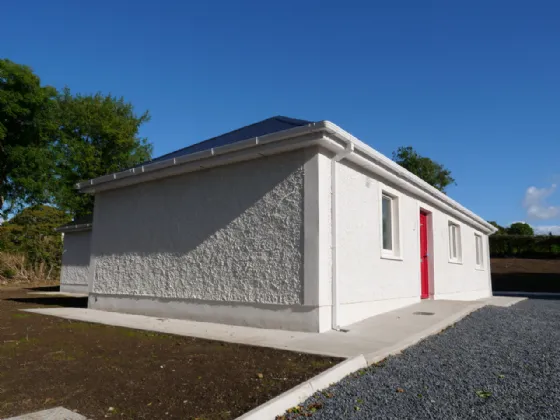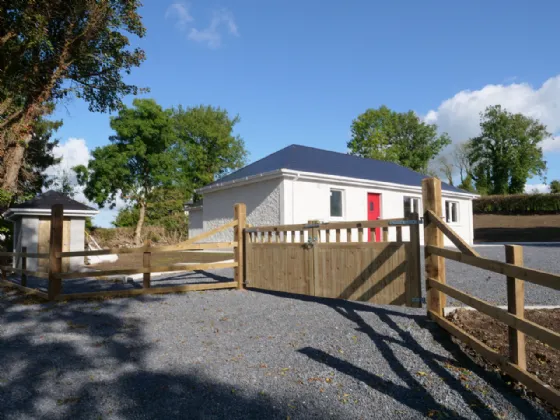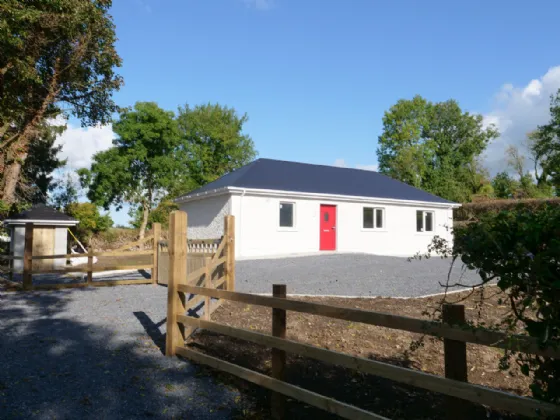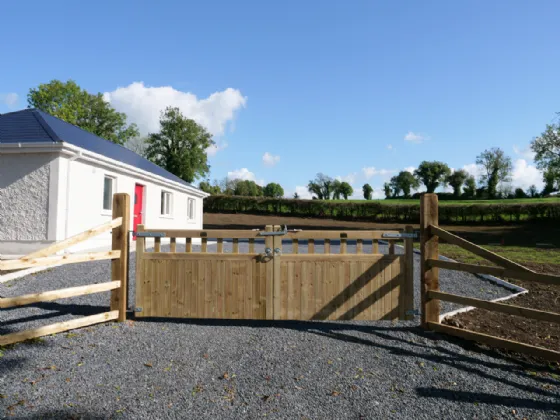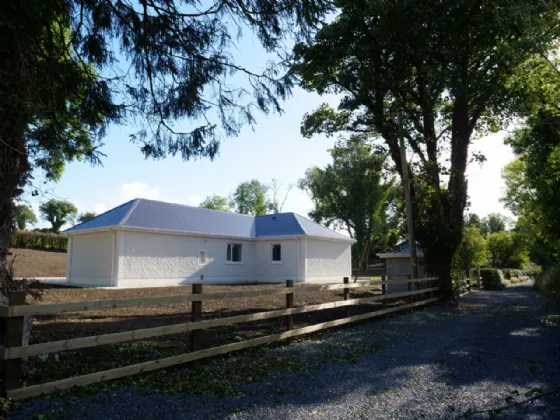Thank you
Your message has been sent successfully, we will get in touch with you as soon as possible.
€299,950 Sale Agreed

Financial Services Enquiry
Our team of financial experts are online, available by call or virtual meeting to guide you through your options. Get in touch today
Error
Could not submit form. Please try again later.
Bishopstown
Rosemount
Co. Westmeath
N37C942
Description
Finished to an exceptional standard, the property features triple-glazed windows and doors, energy-efficient air-to-water heating, modern plumbing and wiring, and a durable composite front door. The cottage also offers picturesque views of the surrounding countryside, adding to its charm.
The accommodation begins with a welcoming entrance hall with laminate flooring that flows an open-plan kitchen, living, and dining area. The kitchen is beautifully fitted with ample cabinetry. Off the kitchen, a utility room with additional storage and laminate flooring.
The hallway also leads to three generously sized bedrooms, all featuring built-in wardrobes. The master bedroom boasts a en-suite. The family bathroom is fully tiled, complete with a modern pump shower in a sleek shower cubicle.
The property’s sizeable plot offers abundant outdoor space, ideal for family living and future development, while remaining entirely private and not overlooked. Its central location ensures easy access to major towns and essential services.
This exceptional home must be seen to fully appreciate its quality and the lifestyle it offers. Viewing is highly recommended.
Features
Air to water heating
Fully insulated
A rated home
Newly finished
Bright & spacious property
Ideal family home
Septic tank
Well water
Ample parking
Close to local schools
Super warm home
Secluded site
Private and safe
Prime location
Views of surrounding countryside
Outside lighting
Viewing recommended
Composite front door
Rooms
Kitchen/ Living/Dining Area 7.11m x 4.87m Impressive fully fitted kitchen, tiled floor, wall tile, double doors to rear garden, spotlights, TV point.
Utility Room 2.23m x 2.02m Laminate floors, fitted storage units with sink.
Hallway 5.14m x 1.05m Laminate floors, large hot press, spotlights, back door to rear garden.
Bedroom One 2.87m x 2.88m Laminate floor, fitted wardrobe.
Bedroom Two 3.38m x 2.96m Laminate floor, fitted wardrobe, attic access.
Bedroom Three 4.52m x 4.38m Laminate floor, fitted wardrobe.
Ensuite 1.40m x 3.35m Tiled floor, wall tile, WC, wash hand basin, power shower.
Bathroom 2.85m x 1.84m Tiled floor wall tiling, WC, wash hand basin, tiled pump shower.
BER Information
About the Area
Mullingar is a busy town in Westmeath. It has a number of supermarkets and chain stores, as well as branches of the major banks. There are also several industrial estates, including the National Science Park. The town recently won a €25m Lidl Warehouse and distribution center which will employ between 100 and 150.
Mullingar lies near the national primary route N4, the main Dublin – Sligo road, 79 km (49 mi) from the capital. The N52 also connects Mullingar to the Galway-Dublin M6 motorway. The town is served by Bus Éireann, and Mullingar station provides commuter services to Dublin and InterCity trains to/from Sligo. The town has several primary schools and secondary schools.
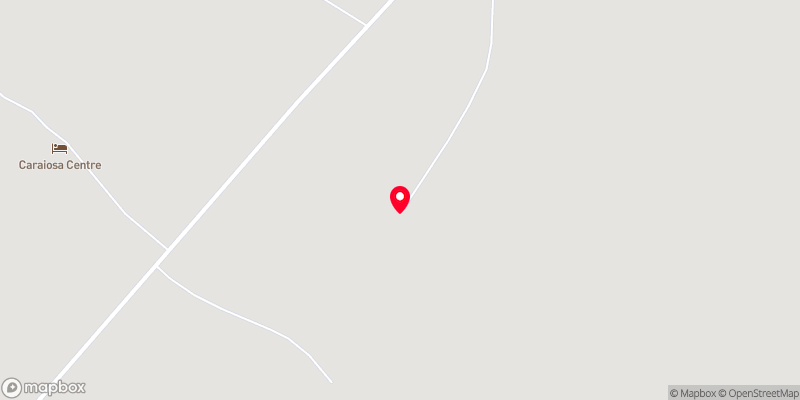 Get Directions
Get Directions Buying property is a complicated process. With over 40 years’ experience working with buyers all over Ireland, we’ve researched and developed a selection of useful guides and resources to provide you with the insight you need..
From getting mortgage-ready to preparing and submitting your full application, our Mortgages division have the insight and expertise you need to help secure you the best possible outcome.
Applying in-depth research methodologies, we regularly publish market updates, trends, forecasts and more helping you make informed property decisions backed up by hard facts and information.
Help To Buy Scheme
The property might qualify for the Help to Buy Scheme. Click here to see our guide to this scheme.
First Home Scheme
The property might qualify for the First Home Scheme. Click here to see our guide to this scheme.
