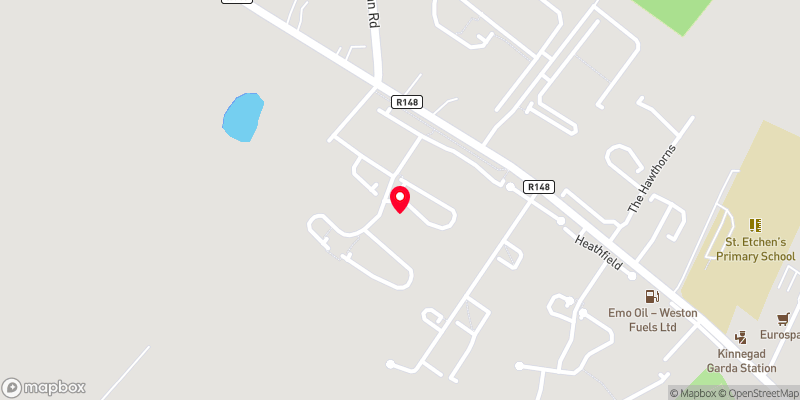Thank you
Your message has been sent successfully, we will get in touch with you as soon as possible.
€285,000 Sold

Contact Us
Our team of financial experts are online, available by call or virtual meeting to guide you through your options. Get in touch today
Error
Could not submit form. Please try again later.
60 Tircroghan
Kinnegad
Co. Westmeath
N91AD90
Description
On entering the home there is a hallway has T & g hardwood flooring, under stairs storage, carpeted stairs and a guest wc. The living room is bright with T & G hardwood flooring, feature fireplace with gas pipe to facilitate insulation of gas fire or stove and double doors leading into the kitchen/dining area. The kitchen has fitted units, tiled splash back and floor. The dining room has tiled flooring and French doors leading to the back garden, which is South facing, not overlooked and is in lawn with a garden shed. The utility room has tiled floor, countertop, and back door.
Upstairs, the property boasts 3 generous bedrooms with wardrobes and laminate flooring. The master bedroom also has a walk-in wardrobe and en-suite, fully tiled with electric shower. The family bathroom is fully tiled with panel bath, WC & wash hand basin.
This deceptively spacious home is sure to appeal too many, which is close to all local amenities and a short drive to the M4. Viewing of this property come highly recommended.
Features
Pine doors throughout
Cobblelock drive
Side Entrance
Excellent location
Gfch
SW facing back garden
Garden shed
Kitchen appliances incl.
Rooms
Guest WC Tiled flooring, Wc, wash hand basin and window
Living Room 4.22m x 3.2m Timber flooring, white surround fireplace with fire, piped for gas fire or stove. Double doors leading to open plan kitchen /dining room.
Kitchen Dining Room 6.5m x 3.5m Fitted wall & base units, tiled splash back & floor. Cooker, dishwasher and fridge freezer included. French doors leading to South West facing back garden in lawn.
Utility Room 1.9m x 1.6m Tiled flooring, fitted units with work tops. Tiled splash back & floor. Washing machine and Dryer incl. Rear exit door
Landing Carpeted, Large hot predd with shelving. Window, access to to attic with attic ladder.
Bedroom 1 3.8m x 2.9m Laminated flooring, walk in wardrobe & ensuite
En-Suite 1.769m x 1.58m Fully tiled with Wc, wash hand basin & shower cubicle with electric shower.
Bedroom 2 3.10m x 2.9m Laminate flooring & fitted wardrobes.
Bedroom 3 3.17m x 2.8m Laminate flooring & fitted wardrobes.
Family Bathroom 2.1m x2m Fully tiled with panel bath, Wc & wash hand basin.
BER Information
BER Number: 106444797
Energy Performance Indicator: 178.36 kWh/m²/yr
About the Area
Kinnegad (Irish: Cionn Átha Gad) is a town in County Westmeath, on the border with County Meath, at the junction of the N6 and the N4 - two of Ireland's main east-west roads. It is roughly 60 km from the capital, Dublin. During the first decade of the 21st century there was considerable construction in Kinnegad which included a shopping centre, housing estates and a 48-room hotel which stands on the site of a former pub, "Harry's of Kinnegad". Tesco Ireland opened a new supermarket in the town in late 2010.
The town has a large national school, St. Etchen's Kinnegad N.S. The school is in a two-storey building, with six classrooms downstairs and two large rooms for the resource teachers. Renovation was necessary due to an increase in population. Housing estates in Kinnegad include Heathfield, Heathfield Close, Riverside, Riverside lawns, Manorfield, Tircroghan, Cluain Craoibh, St. Etchens Court, The Hawthorns, and Bun Daire, New Park Court.
Kinnegad is home to many who commute to Dublin via the N4 and the M4 motorway. The Catholic Church of St. Mary's is located in Kinnegad.
 Get Directions
Get Directions
Buying property is a complicated process. With over 40 years’ experience working with buyers all over Ireland, we’ve researched and developed a selection of useful guides and resources to provide you with the insight you need..
From getting mortgage-ready to preparing and submitting your full application, our Mortgages division have the insight and expertise you need to help secure you the best possible outcome.
Applying in-depth research methodologies, we regularly publish market updates, trends, forecasts and more helping you make informed property decisions backed up by hard facts and information.
Help To Buy Scheme
The property might qualify for the Help to Buy Scheme. Click here to see our guide to this scheme.
First Home Scheme
The property might qualify for the First Home Scheme. Click here to see our guide to this scheme.









