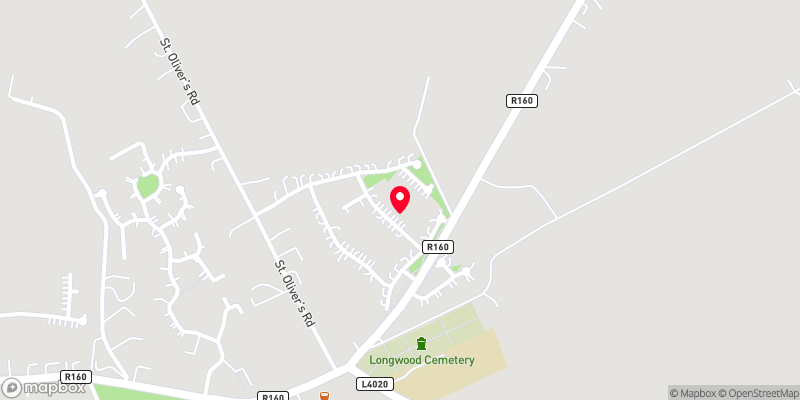Thank you
Your message has been sent successfully, we will get in touch with you as soon as possible.
€320,000

Contact Us
Our team of financial experts are online, available by call or virtual meeting to guide you through your options. Get in touch today
Error
Could not submit form. Please try again later.
42 Oakleigh
Longwood
Co Meath
A83RK31
Description
The accommodation consists of an entrance hall with understairs storage, coving, semi solid timber floor leading to the living room with semi solid floor, coving, bay window, timber surround fireplace and stove. The open plan kitchen/dining/living area has a fitted kitchen with ample storage units, tiled splash back, semi solid floor, recessed lights, bluetooth surround system mounted in ceiling and patio doors to the rear. Off the kitchen is a guest Wc /utility room with tiled flooring and plumbed for washing machine.
The first floor comprises of a spacious landing with carpet flooring giving access to all three bedrooms with timber flooring, built in wardrobes and the master bedroom comes en-suite. The main family bathroom is fully tiled with a three-piece suite.
Oakleigh is within walking distance of the village of Longwood and all its amenities such as shops, primary and secondary schools, sporting facilities, bus route. Nearby towns include Enfield, Trim, Kilcock, Maynooth, etc.
Features
Double glazed windows
Ample parking
Fully Alarmed
Pedestrian side gate
Beautiful fitted kitchen
Bluetooth surround system
Oven, hob & extractor fan incl
Integrated dishwasher incl.
Fitted wardrobes
Access to attic with Staira Stairs
B3 Rated
Approx. 1277sq ft
Pergola
Garden shed
Excellent location
Blinds & Curtains incl.
Excellent Bus service
Close to Enfield Train Station
Close to National /Secondary Schools
Rooms
Guest Wc/Utility Room 1.9m x 1.7m Tiled floor ,Wc, countertop and plumbed for washing machine.
Living Room 3.3m x 5.9m Bay window which gives ample light. Semi solid floor, coving and ceiling rose. Timber surround fireplace with stove.
Kitchen/dining/living room 5.3m x 6.1m Fully fitted kitchen, tiled splash back and semi solid timber floor. Extended dining/living area with rear aspect, mounted bluetooth suuround system in ceiling, patio door and velux window for natural light.
Landing Carpeted landing, Atic access with stira stairs. Hot press with shelving
Bedroom One 3.0m x 4.7m Laminated floor , Built in Wardrobes and ensuite
Ensuite 1.83m x 2.4m Tiled around shower cubicle, electric shower, wc,wash hand basin and window.
Bedroom Two 3m x 3.24m Laminate floor
Bedroom Three 2.2m x 4.2m Laminate floor and built in wardrobes
Bathroom 1.89m x 2.45m Family bathroom fully tiled with 3 piece suite and window.
BER Information
BER Number: 104478011
Energy Performance Indicator: 145.38 kWh/m2/yr
About the Area
Kinnegad (Irish: Cionn Átha Gad) is a town in County Westmeath, on the border with County Meath, at the junction of the N6 and the N4 - two of Ireland's main east-west roads. It is roughly 60 km from the capital, Dublin. During the first decade of the 21st century there was considerable construction in Kinnegad which included a shopping centre, housing estates and a 48-room hotel which stands on the site of a former pub, "Harry's of Kinnegad". Tesco Ireland opened a new supermarket in the town in late 2010.
The town has a large national school, St. Etchen's Kinnegad N.S. The school is in a two-storey building, with six classrooms downstairs and two large rooms for the resource teachers. Renovation was necessary due to an increase in population. Housing estates in Kinnegad include Heathfield, Heathfield Close, Riverside, Riverside lawns, Manorfield, Tircroghan, Cluain Craoibh, St. Etchens Court, The Hawthorns, and Bun Daire, New Park Court.
Kinnegad is home to many who commute to Dublin via the N4 and the M4 motorway. The Catholic Church of St. Mary's is located in Kinnegad.
 Get Directions
Get Directions
Buying property is a complicated process. With over 40 years’ experience working with buyers all over Ireland, we’ve researched and developed a selection of useful guides and resources to provide you with the insight you need..
From getting mortgage-ready to preparing and submitting your full application, our Mortgages division have the insight and expertise you need to help secure you the best possible outcome.
Applying in-depth research methodologies, we regularly publish market updates, trends, forecasts and more helping you make informed property decisions backed up by hard facts and information.

Welcome to mySherryFitz
Our dedicated 24 hour platform for buyers and sellers. Make and view offers and keep track of viewings - all at a time that suits you.
Already signed up? Sign in here.
Change or reset your password here. Got feedback on mySherryFitz?.
Help To Buy Scheme
The property might qualify for the Help to Buy Scheme. Click here to see our guide to this scheme.
First Home Scheme
The property might qualify for the First Home Scheme. Click here to see our guide to this scheme.


















