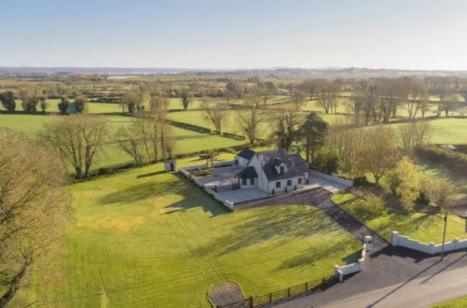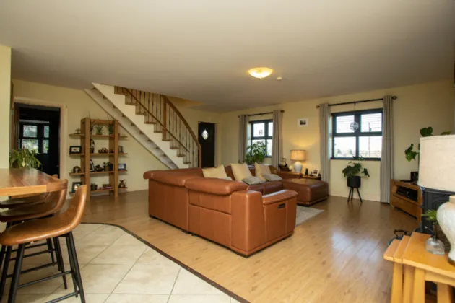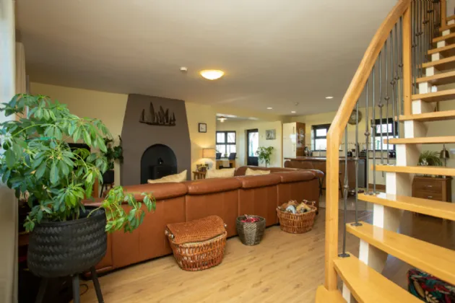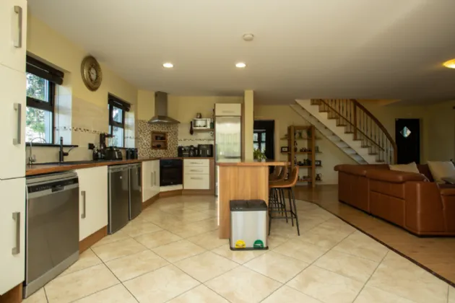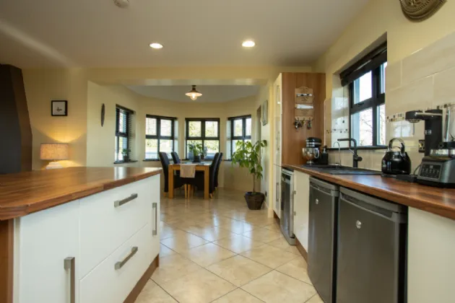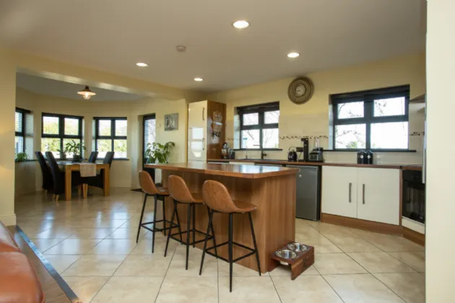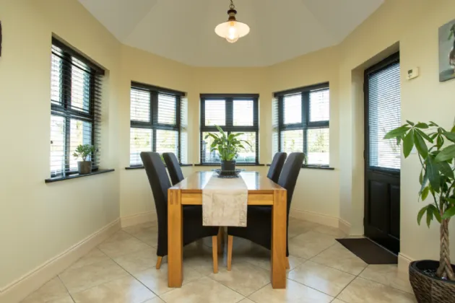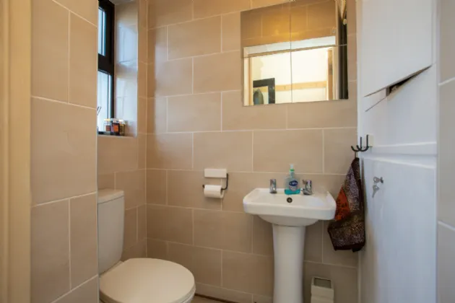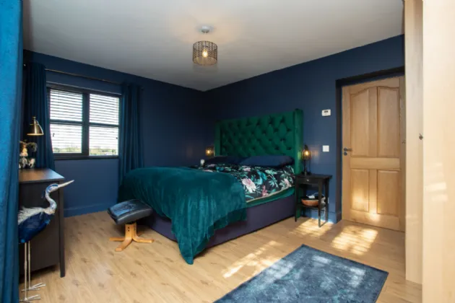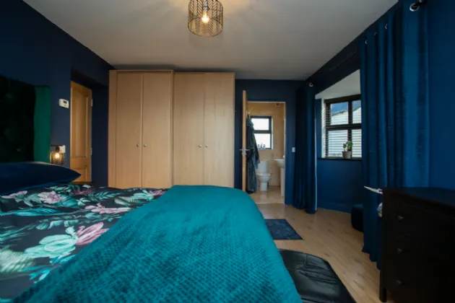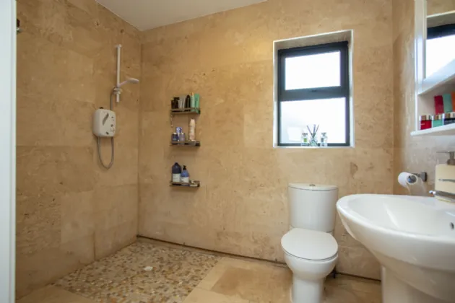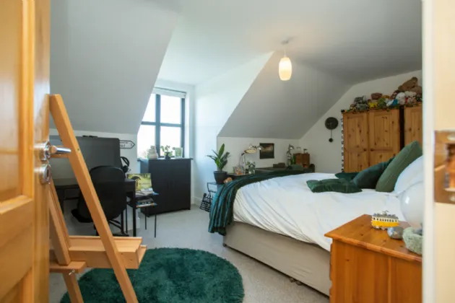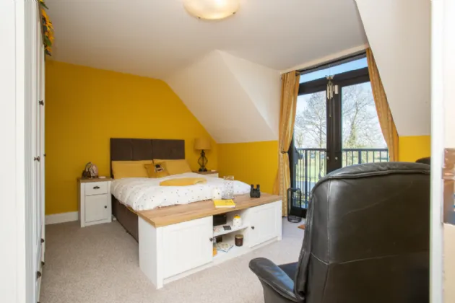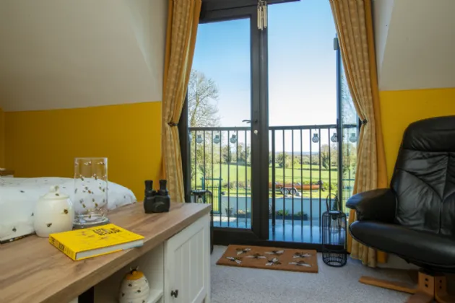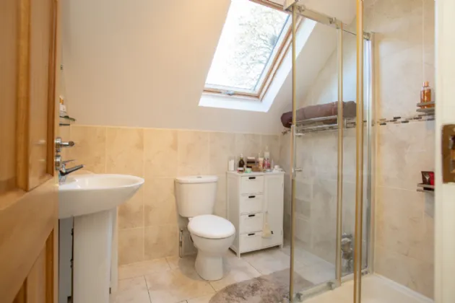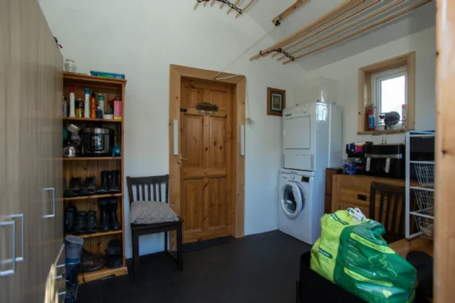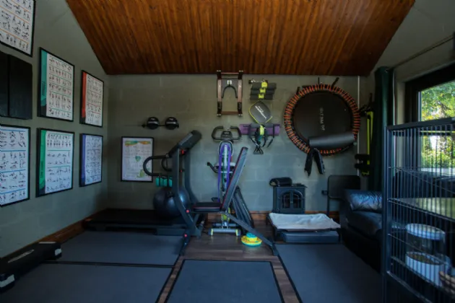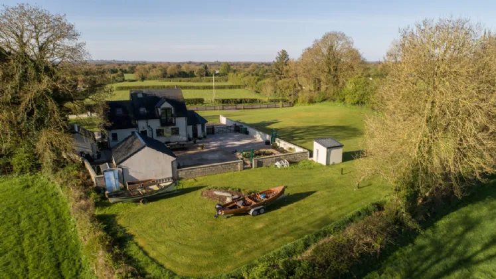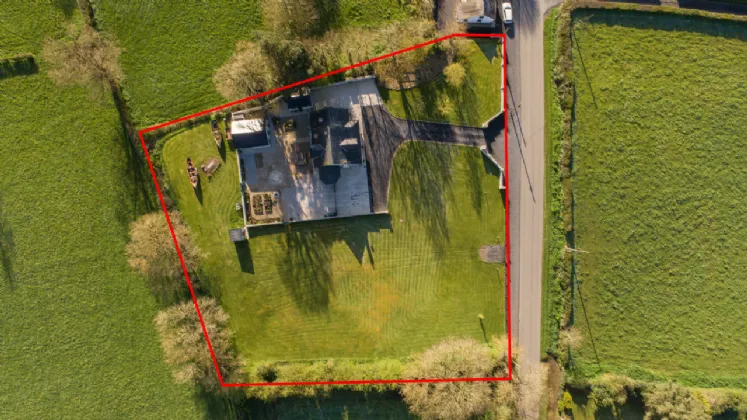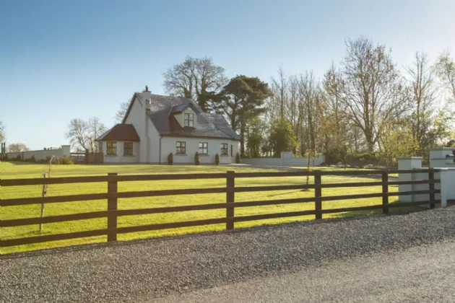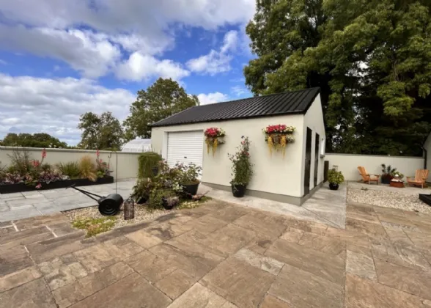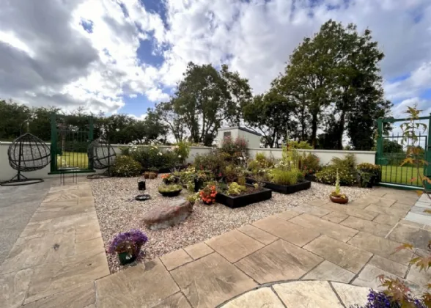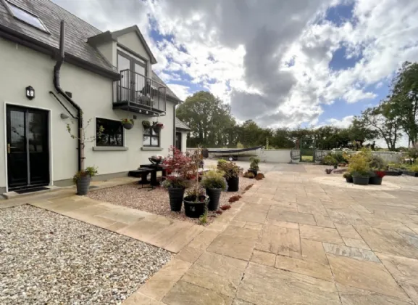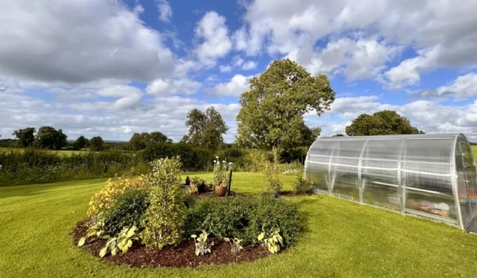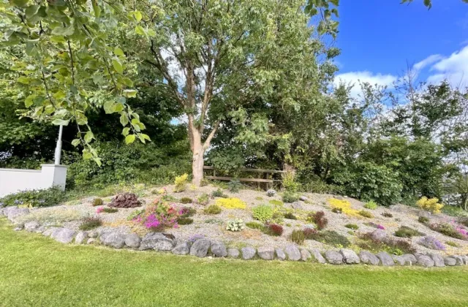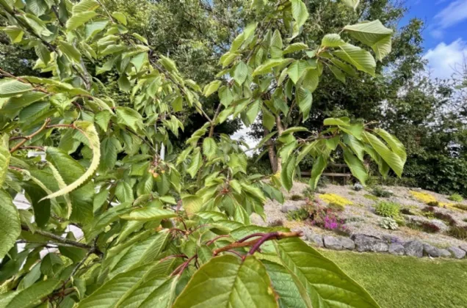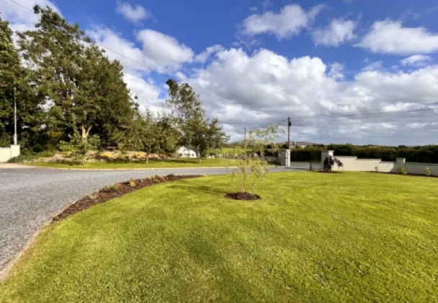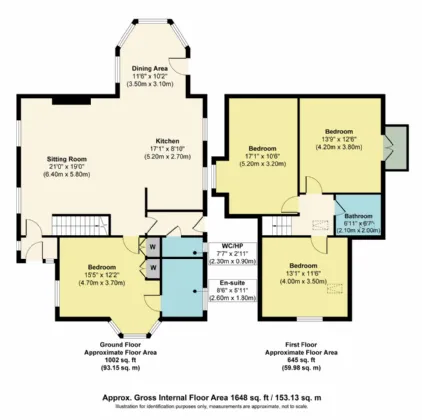Thank you
Your message has been sent successfully, we will get in touch with you as soon as possible.
€365,000 Sold

Financial Services Enquiry
Our team of financial experts are online, available by call or virtual meeting to guide you through your options. Get in touch today
Error
Could not submit form. Please try again later.
Togher, Castletown
Finea
Co. Westmeath
N91 R652
Description
The ground floor accommodation briefly comprises of an open plan kitchen/dining/ living room with front, side and rear aspects, high gloss fitted kitchen units and matching Island, tiled flooring. There is an eight-kilowatt oil fired stove in the living area and custom white oak stairs with iron banisters to the first floor. The spacious ground floor master bedroom has a dual aspect and built in wardrobes, fully tiled wet room and guest WC.
The first floor contains three double bedrooms bedrooms and main family bathroom room. Panoramic views of Derrylynn and Lough Sheelin from bedroom with balcony.
Access is gained via a double gated entrance with block-built wall leading to mature gardens mainly in lawn with patio areas to the rear, mature trees bordering the property and young trees planted in the front garden. To the rear there is a block-built garage and shed both with power supply.
Superbly located just 3km from the Village of Finea. On school bus route to post Primary education in Castledpollard, approx 2.5k from primary schools in Finea and Castletown.
Viewing is strongly recommended.
Features
Carpets, Curtains and Blinds
Oven, Hob, Extractor Fan
Hoover washing machine
Beko Dryer
Two under counter Hoover freezers
Dishwasher
Siemens fridge
Fixtures and fittings
Special Features & Services
PVC Double glazed windows and doors
PVC Facia and soffits
Two outside taps
Two detached block-built outbuildings with power supply
Bio Cycle System
Private well water with water softener
Stira stairs to insulated attic
Under floor heating
Oil fired central heating system with triple clock timers
Oil stove in living area (8- kilowatt heats room only)
Customized White Oak stairs
Solid oak doors throughout
Balcony in fourth bedroom
Built circa 2010
Peaceful location with panoramic views
Alarmed
Downstairs master bedroom with wet room
Thermostats on all radiators
School bus route to Castlepollard for post primary education
CIE bus Midweek to Castlepollard & Mullingar
Fibre Broadband Connection
Rooms
Entrance Hall Tiled flooring.
Kitchen Area 5.2m x 2.7m
Dining Area 3.5m x 3.1m
Sitting Area 6.4m x 5.8m Open plan kitchen/dining/living room with fitted wall and floor kitchen units, matching kitchen island, spotlights, windows with rear aspect, tiled flooring in kitchen area. Dining area with side and rear aspect, engineered laminate flooring. Spacious living area with 8-kilowatt oil fired stove, TV point and custom white oak stairs with iron banisters to the first floor.
Bedroom One 4.7m x 3.7m Large master bedroom on the ground floor with front and side aspect, bay window, engineered laminate flooring, built in wardrobe.
Wet Room 2.6m x 1.8m Fully tiled wet room with WC, wash hand basin, Triton shower unit, wall light, window, fan.
Back Hall Tiled flooring, door to rear.
Guest WC 2.3m x 0.9m Fully tiled contains WC, wash hand basin and hot-press with immersion.
Landing Timber flooring, skylight, Stira stairs to the insulated floored attic, used for storage.
Bedroom Two 4m x 3.5m Double room with front aspect, carpet flooring, TV point.
Bedroom Three 5.2m x 3.2m Side aspect, carpet flooring, TV and phone points, Velux window.
Bedroom Four 4.2m x 3.8m Airy room with carpet flooring, TV point, balcony with rear aspect having panoramic views of Derrylynn and Lough Sheelin.
Bathroom 2.1m x 2m Fully tiled with WC, wash hand basin and shower cubicle with Triton T90z shower unit.
Out Buildings
Detached Shed 3.391m x 4.265m Block built shed, concrete base with laminate flooring, timber ceiling, power supply, side door, currently used for a gym.
Detached Garage 3.852m x 4.947m Block built garage to the rear in three sections with roller door, power supply, concrete base, non-drip roof, 5 lock security doors.
Area One 2.346m x 3.485m Insulated with power supply and door to exterior, currently used as a utility room with concrete base.
Area Two Contains the oil tank.
BER Information
BER Number: 112971395
Energy Performance Indicator: 142.63
About the Area
Castlepollard (Irish: Cionn Toirc) is a large village in north County Westmeath. It lies west of Lough Lene and northeast of Lough Derravaragh and Mullingar. Bus Éireann route 111 serves Castlepollard at frequent intervals, linking it to Dublin, Trim, Athboy, Delvin, Abbeylara, Granard and Cavan. The town has a good retail base, and is a vibrant commercial centre for North Westmeath, consisting of Filling Stations, Banks, Post Office, Council Buildings, primary and secondary schools, a number of Grocery/Newsagent Shops, Hairdressers, Beauty Salon's, Boutiques, Drapery stores, Furniture stores, Pharmacy's and a large Hardware store. Castlepollard also has number of pubs and a hotel.
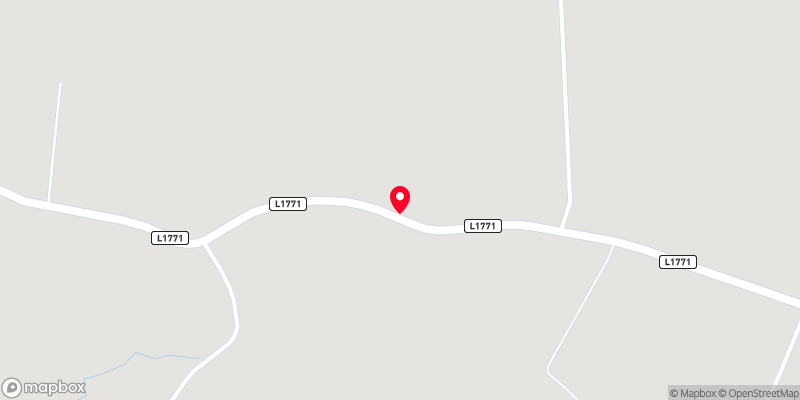 Get Directions
Get Directions Buying property is a complicated process. With over 40 years’ experience working with buyers all over Ireland, we’ve researched and developed a selection of useful guides and resources to provide you with the insight you need..
From getting mortgage-ready to preparing and submitting your full application, our Mortgages division have the insight and expertise you need to help secure you the best possible outcome.
Applying in-depth research methodologies, we regularly publish market updates, trends, forecasts and more helping you make informed property decisions backed up by hard facts and information.
Help To Buy Scheme
The property might qualify for the Help to Buy Scheme. Click here to see our guide to this scheme.
First Home Scheme
The property might qualify for the First Home Scheme. Click here to see our guide to this scheme.
