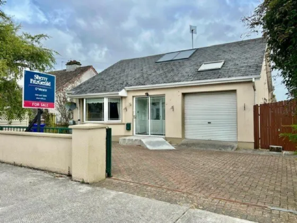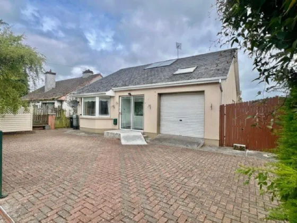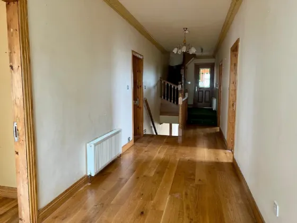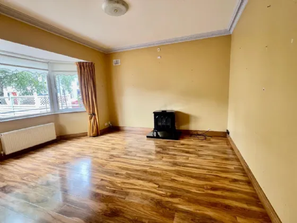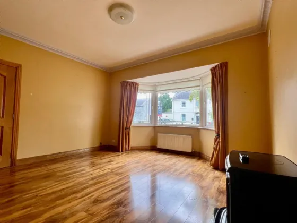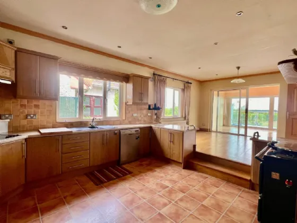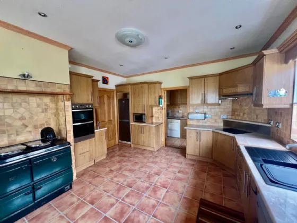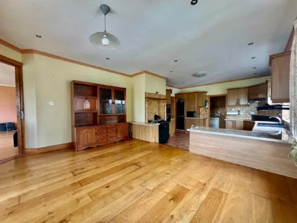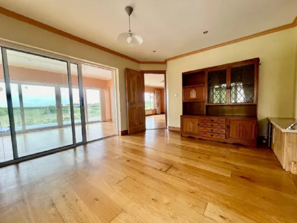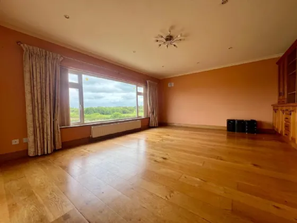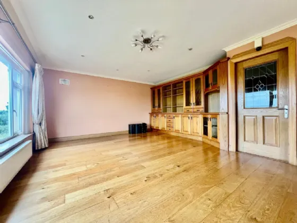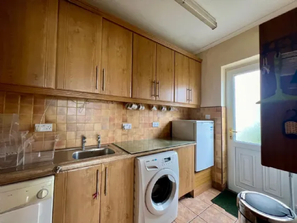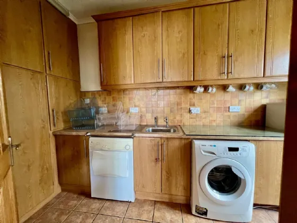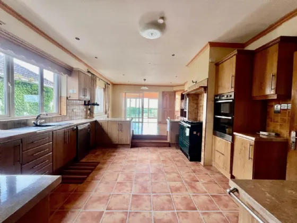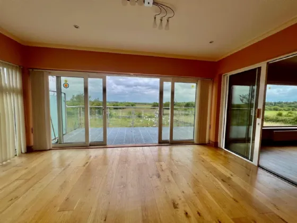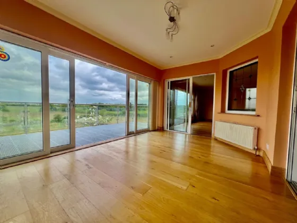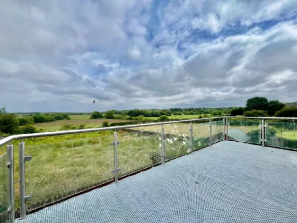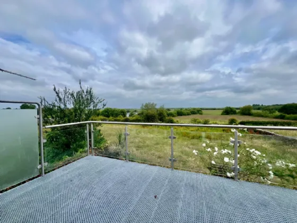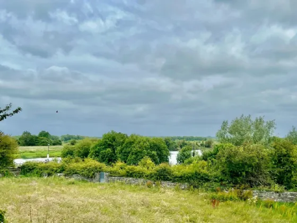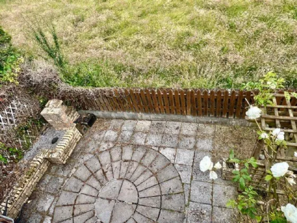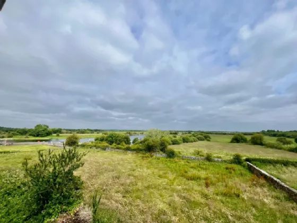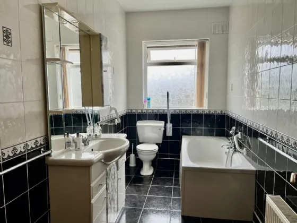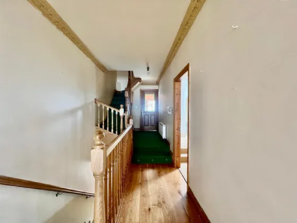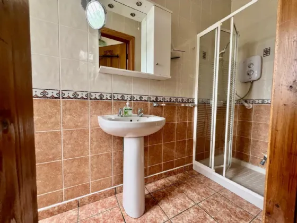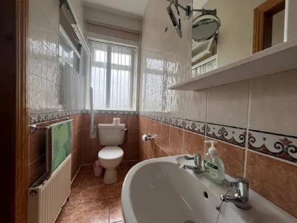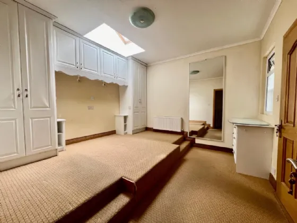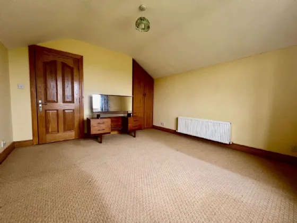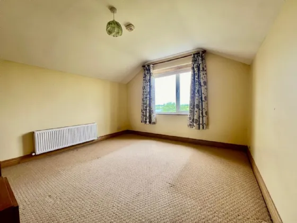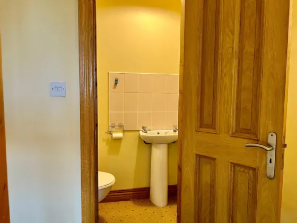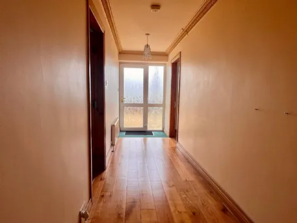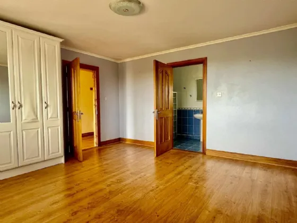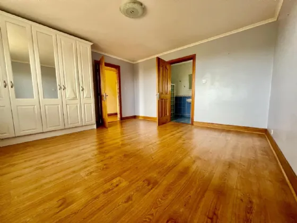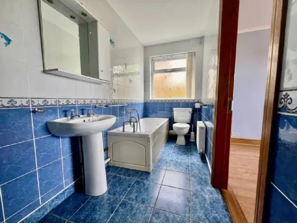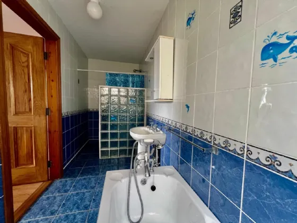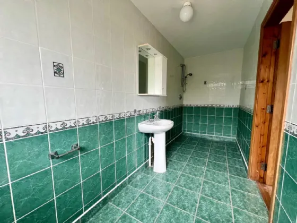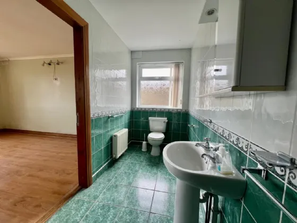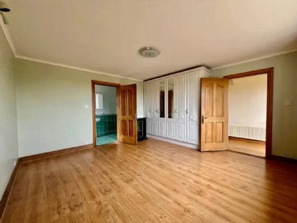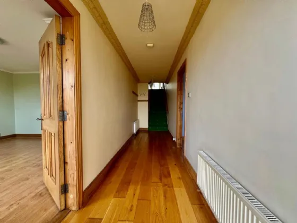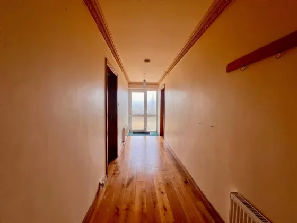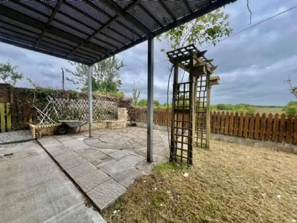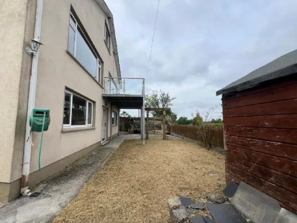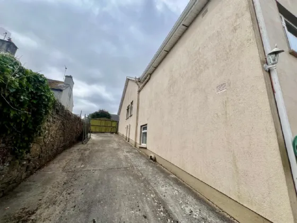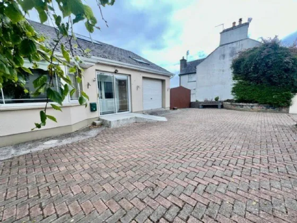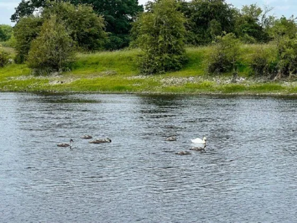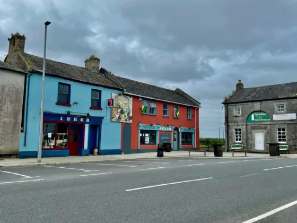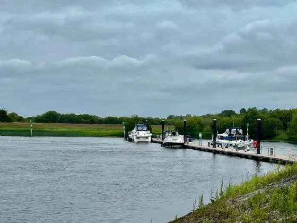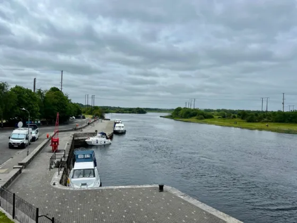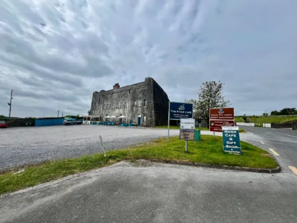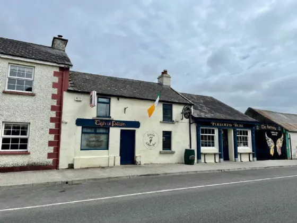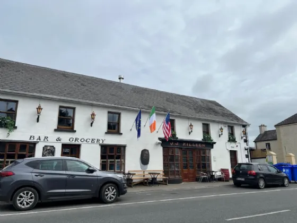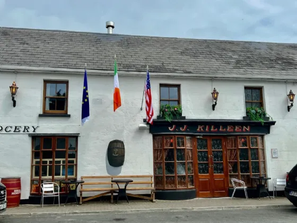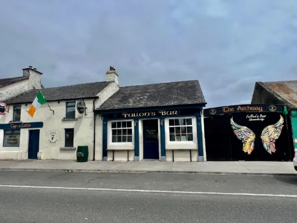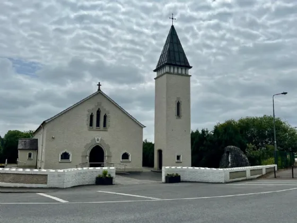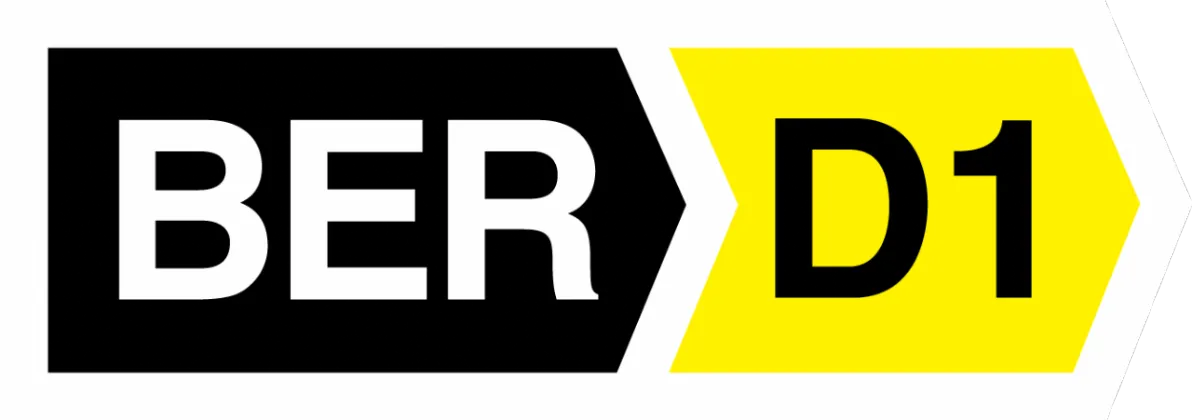Thank you
Your message has been sent successfully, we will get in touch with you as soon as possible.
€310,000 Sold

Financial Services Enquiry
Our team of financial experts are online, available by call or virtual meeting to guide you through your options. Get in touch today
Error
Could not submit form. Please try again later.
Main Street
Shannonbridge
Co Offaly
N37 DP21
Description
The main level welcomes you with a bright and airy living room featuring a large window bathing the room in natural light. The adjoining room offers an open plan kitchen and dining area, which in turn leads on to a large sun room and outdoor balcony offering a tranquil retreat for relaxation overlooking the countryside and with River Shannon views. There is a further large family room adjacent also with wonderful views. There are four ensuite bedrooms and two of these bedrooms are on the lower garden level and have the added extra of own rear hall door access.
This fine home was constructed in 2003, measures approximately 258.5 sq m ( 2,783 sq ft') and has an integrated garage at street level. To the front of the property there is brick driveway with good 'off street' car parking and good side and rear access. Overall this property combines the best of rural tranquility and modern convenience, making it a perfect choice for families seeking a beautiful and functional living space in the heart of Co. Offaly.
VIEWING BY APPOINTMENT;
AGENT: Helena Kenny
SHERRY FITZGERALD O'MEARA
Features
Integrated garage suitable for conversion to living space
Solar Panels on roof to front of property
Oil fired central heating.
Solid timber doors and joinery throughout
Timber finish flooring throughout
Stanley Cooker and central heating boiler
Quality electrical appliances in kitchen and utility room
Large bright open plan living area with connecting rooms
Patio at garden level
Rooms
Living Room 6.66m x 5.03m
Laundry Room 4.32m x 2.04m
Kitchen 4.33m x 4.02m
Dining Room 4.34m x 3.39m
Sunroom 4.79m x 3.09m
Balcony 6.36m x 2.40m
Bedroom 1 3.79m x 3.74m
Bathroom 3.67m x 1.75m
Garage 3.71m x 5.24m
Bedroom 2 4.40m x 4.44m
En-Suite 1.40m x 0.79m
Bedroom 3 4.32m x 4.44m
Bedroom 4 3.55m x 5.01m
Hall 1.40m x 0.79m
BER Information
BER Number: 117496166
Energy Performance Indicator: 233.4 kWh/m²/yr
About the Area
Athlone (Irish: Baile Átha Luain) is a vibrant town on the River Shannon. Owing to its easy accessibility, and large choice of shops, Athlone is the main retail destination for residents in the Midlands of Ireland. It is flanked by the Athlone Town Centre; the largest shopping and leisure centre outside Dublin. Seán's Bar, located on the west bank of the river, is listed by the Guinness Book of World Records as the oldest pub in Europe. Athlone Castle reopened in 2012 following a multi-million euro renovation. Other popular attractions include the Luan Gallery, Glendeer Open Farm and the Viking Cruise of the Shannon. Athlone Institute of Technology (AIT) is the regional third level college. There are also five major secondary schools in the Athlone area.
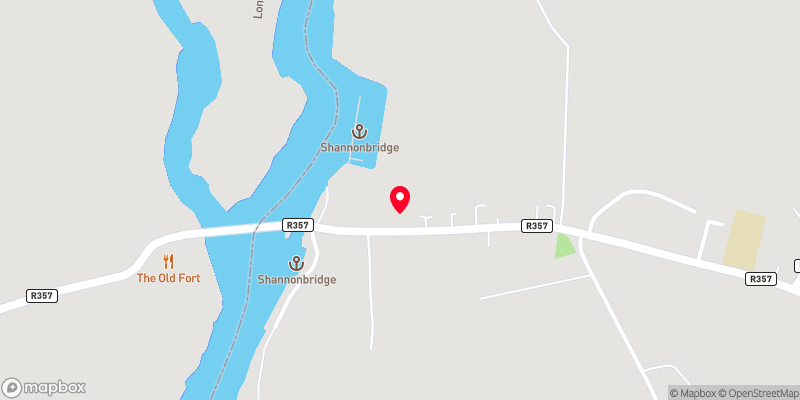 Get Directions
Get Directions Buying property is a complicated process. With over 40 years’ experience working with buyers all over Ireland, we’ve researched and developed a selection of useful guides and resources to provide you with the insight you need..
From getting mortgage-ready to preparing and submitting your full application, our Mortgages division have the insight and expertise you need to help secure you the best possible outcome.
Applying in-depth research methodologies, we regularly publish market updates, trends, forecasts and more helping you make informed property decisions backed up by hard facts and information.
Help To Buy Scheme
The property might qualify for the Help to Buy Scheme. Click here to see our guide to this scheme.
First Home Scheme
The property might qualify for the First Home Scheme. Click here to see our guide to this scheme.
