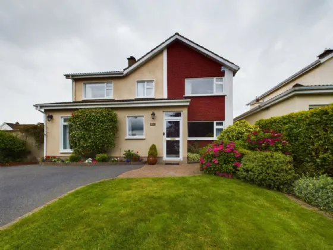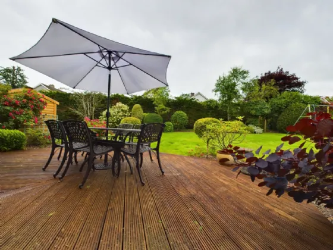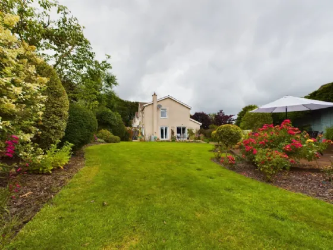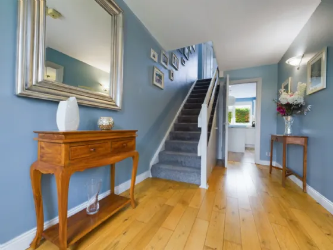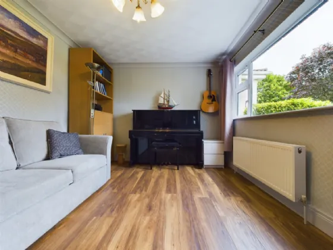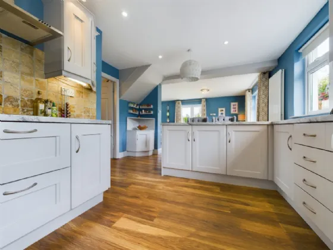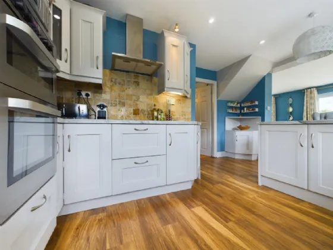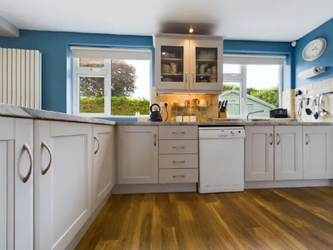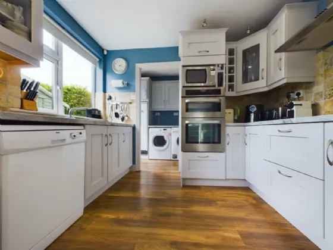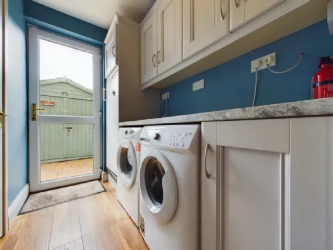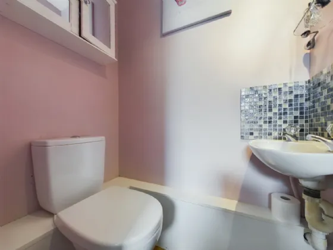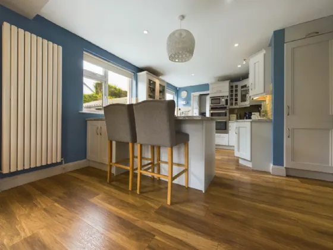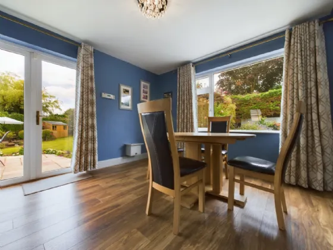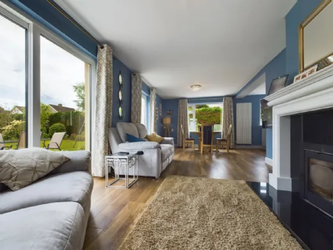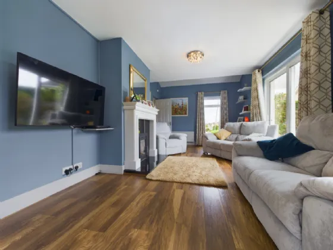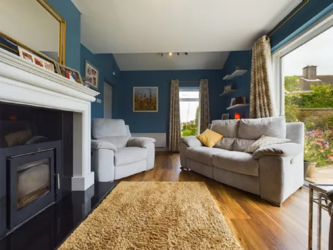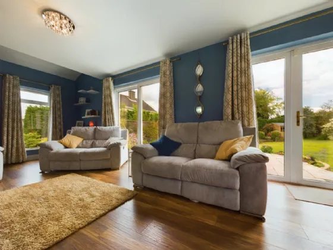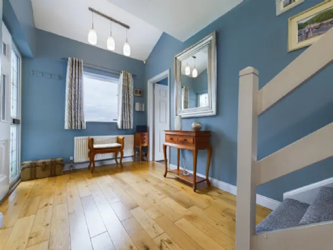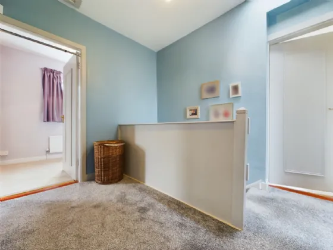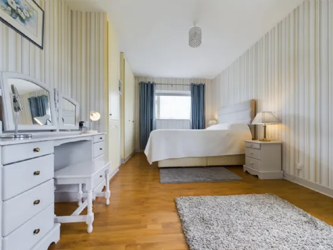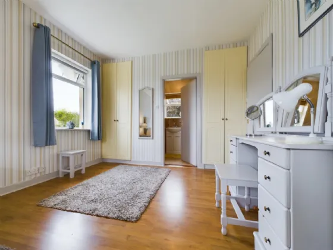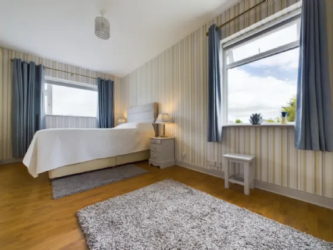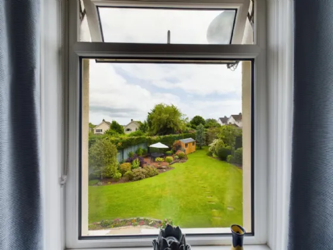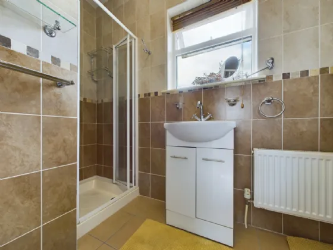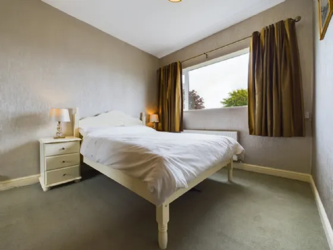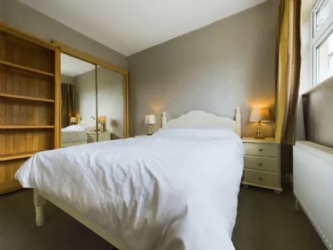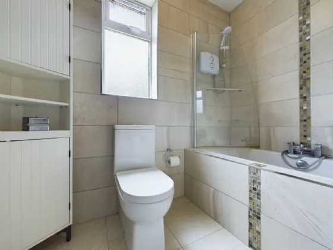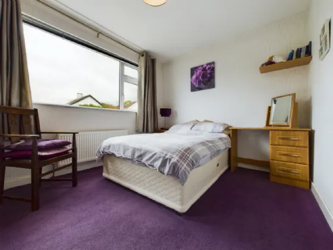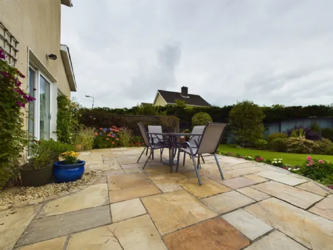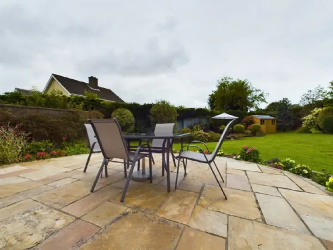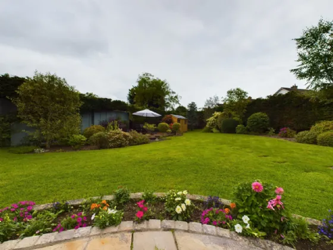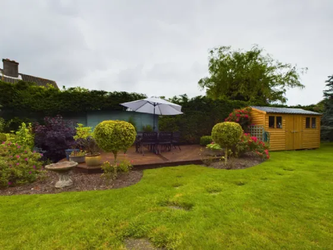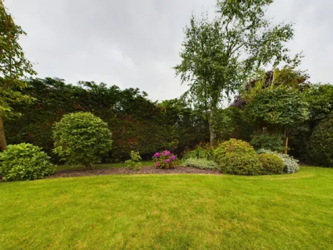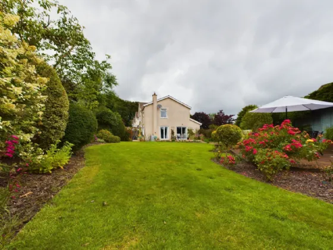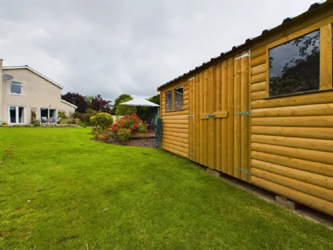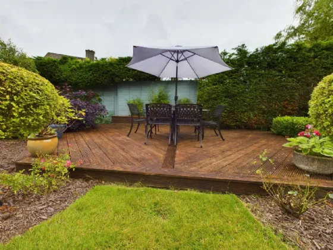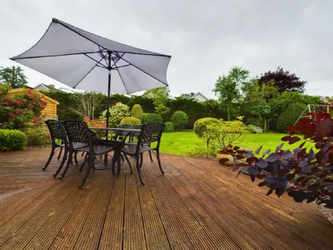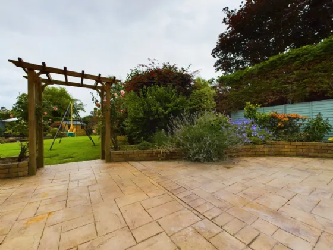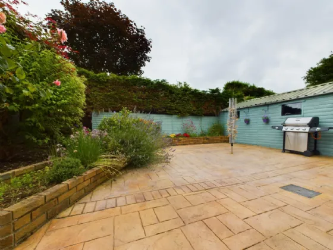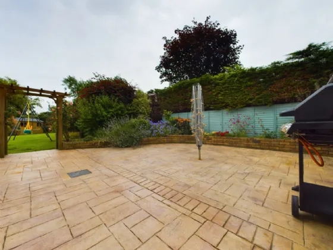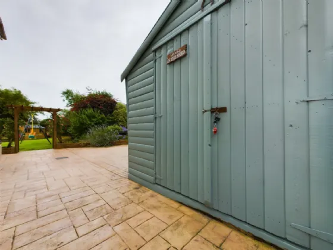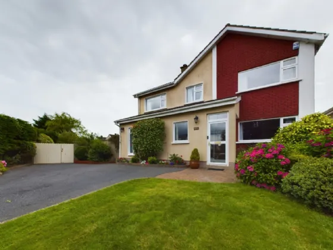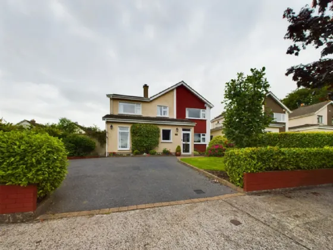Thank you
Your message has been sent successfully, we will get in touch with you as soon as possible.
€450,000 Sold

Financial Services Enquiry
Our team of financial experts are online, available by call or virtual meeting to guide you through your options. Get in touch today
Error
Could not submit form. Please try again later.
226 Viewmount
Dunmore Road
Waterford
X91FX4E
Description
Sherry Fitzgerald John Rohan are delighted to present this superb 4 bedroom detached home resting on a large corner site to the market.. This beautifully presented bright and spacious home is perfectly located overlooking a green area with stunning private mature gardens.
Viewmount Park is a mature residential development located immediate to University Hospital Waterford on the Dunmore Road and is one of Waterford s most sought after locations.
The Dunmore Road is a largely suburban area that operates as an extension of Waterford City as a hub for mixed business use. The area hosts a selection of pubs, restaurants, takeaways, cafés, shops and supermarkets. Nearby supermarkets include Lidl, Ardkeen Stores, Aldi and Tesco, all within a minute drive of the property.
Accommodation comprises of: Entrance hall, sitting room, open plan L shaped kitchen/dining/living room, utility, guest wc., 4 bedrooms (master en-suite) and bathroom.
Other features include: Upvc double glazed windows throughout, oil fired central heating, beautifully mature private gardens to the rear with patio, outside tap, patio area, one shed and off road parking.
Rooms
Entrance Hall 2.15m x 4.86 Bright & airy welcoming area with wooden floors.
Living Room 3.93m x 3.08m Generous size room with wooden floors.
Living/dining room 8.74m x 3.43m Beautiful open plan L shaped living/dining and kitchen area with wooden floors, stove, dual aspect windows allowing lots of natural light throughout, and Upvc double doors leading to the patio and lovely private mature gardens.
Kitchen 2.42m x 2.99m Fully fitted kitchen with wooden floors.
Utility Room 1.53m x 2.82m Fully fitted units, plumbed for appliances and doorway leading to the rear garden.
Guest wc 1.30m x 0.92m Wooden floor with wc., and wash hand basin.
First Floor
Landing 2.41m x 2.91m Bright and airy area with carpet flooring.
Bedroom 1 2.94m x 3.25m Double room with carpet floors and front facing aspect.
Bedroom 2 2.62m x 2.07m Single room with carpet floors and front facing aspect.
Bedroom 3 3.68m x 2.99m Double room with carpet floors and rear facing aspect.
Bathroom 2.39m x 1.68m Fully tiled with Jacuzzi bath, shower, wc and wash hand basin.
Bedroom 4 (Master) 5.10m x 2.82m Double room with carpet flooring, built in wardrobes and lovely garden views.
En-Suite 3.36m x 0.89m Fully tiled with shower, wc., and wash hand basin.
BER Information
BER Number: 103439352
Energy Performance Indicator: 154.79 kWh/m²/yr
About the Area
No description
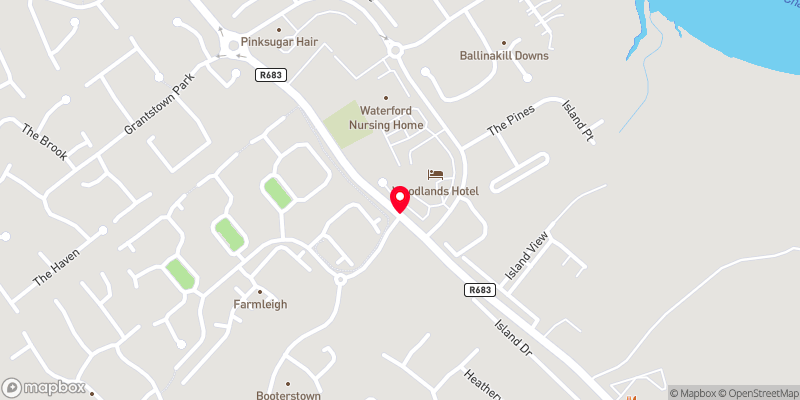 Get Directions
Get Directions Buying property is a complicated process. With over 40 years’ experience working with buyers all over Ireland, we’ve researched and developed a selection of useful guides and resources to provide you with the insight you need..
From getting mortgage-ready to preparing and submitting your full application, our Mortgages division have the insight and expertise you need to help secure you the best possible outcome.
Applying in-depth research methodologies, we regularly publish market updates, trends, forecasts and more helping you make informed property decisions backed up by hard facts and information.
Help To Buy Scheme
The property might qualify for the Help to Buy Scheme. Click here to see our guide to this scheme.
First Home Scheme
The property might qualify for the First Home Scheme. Click here to see our guide to this scheme.
