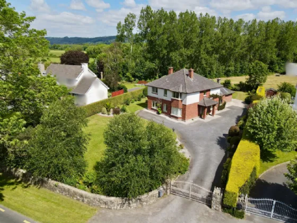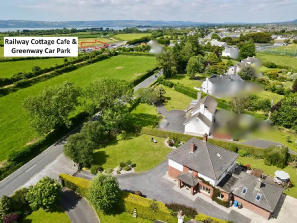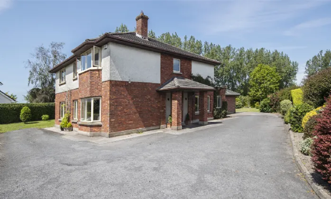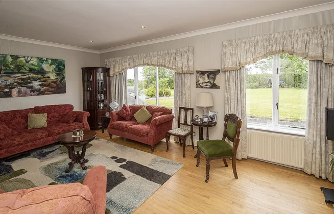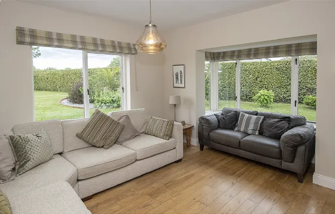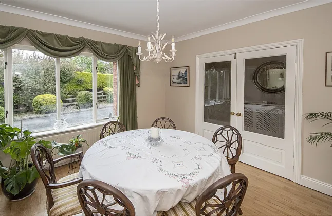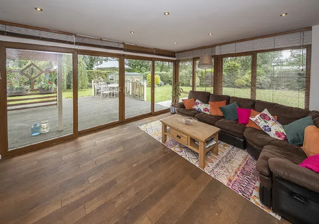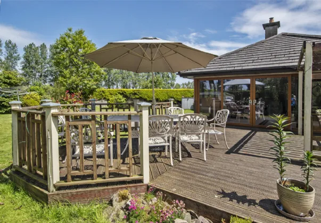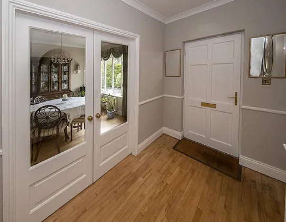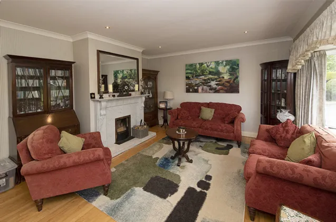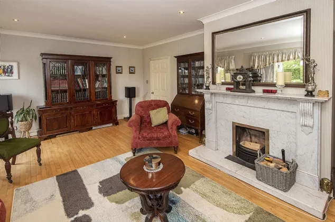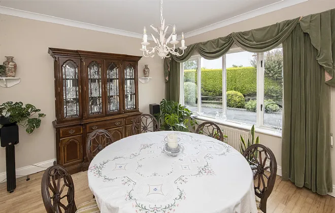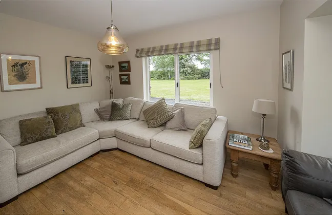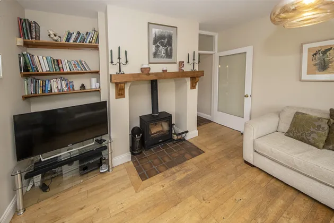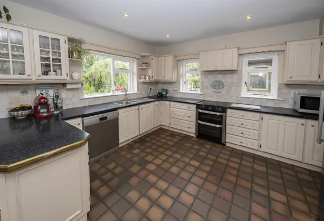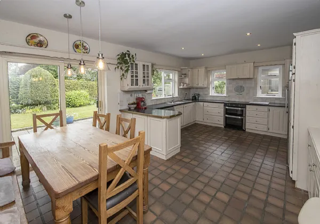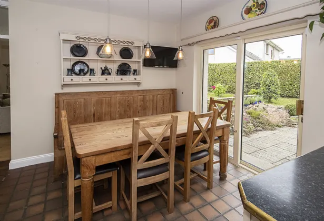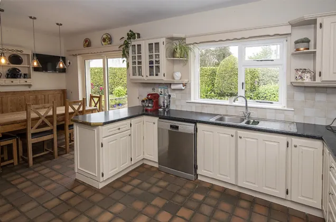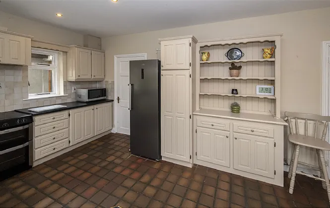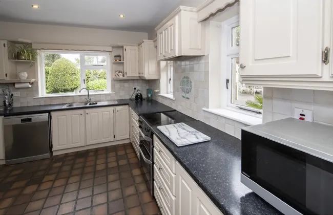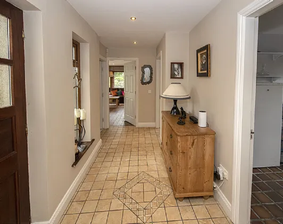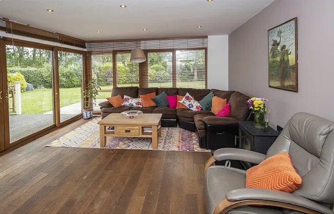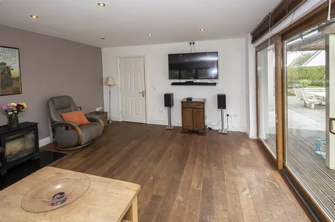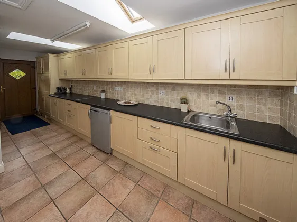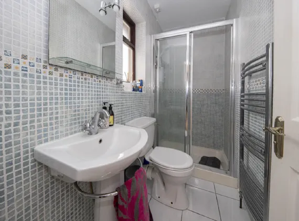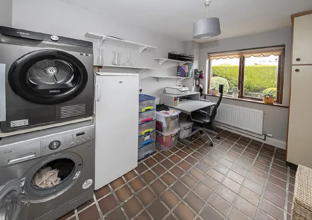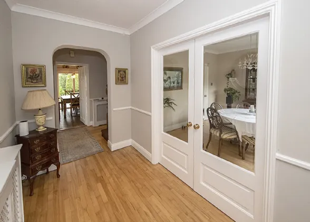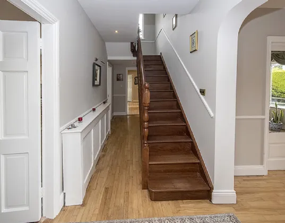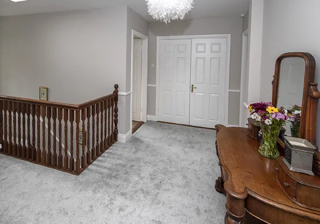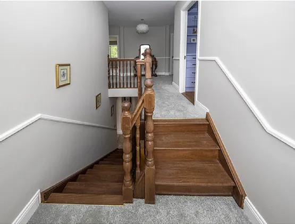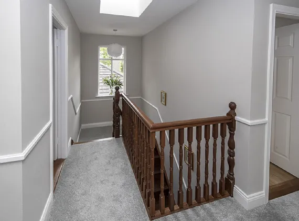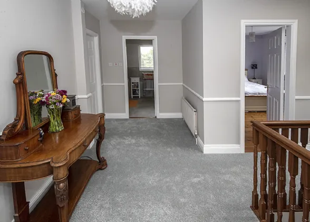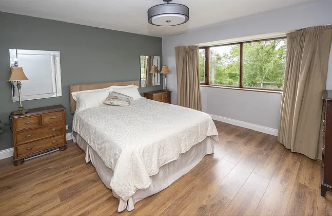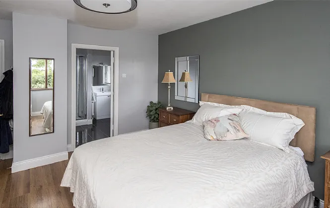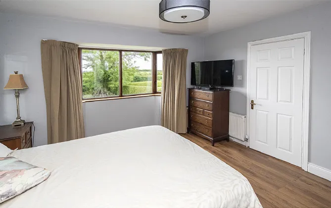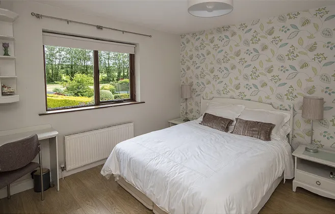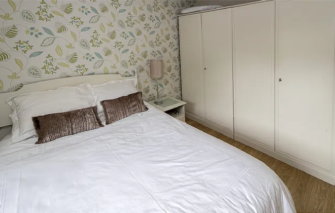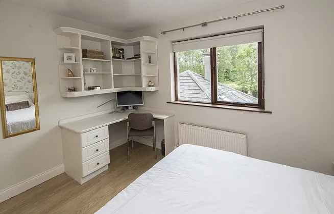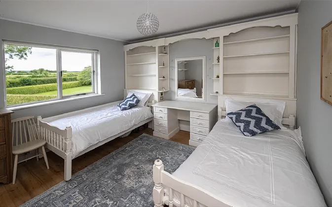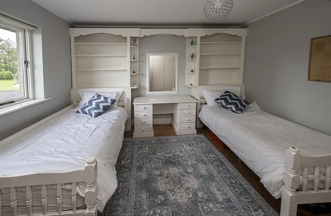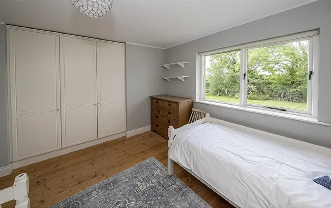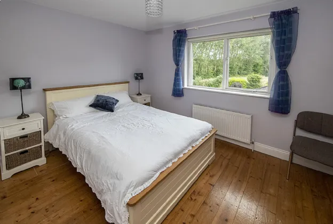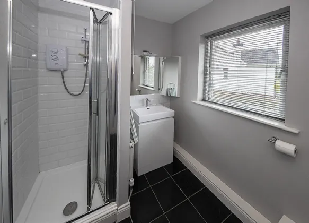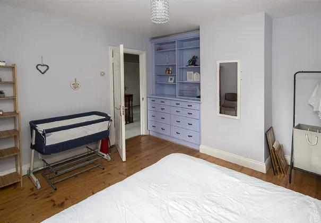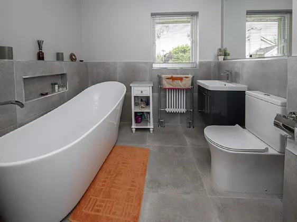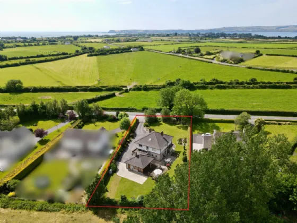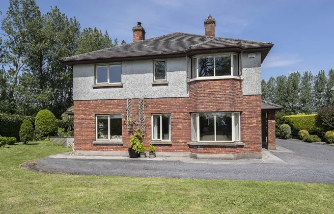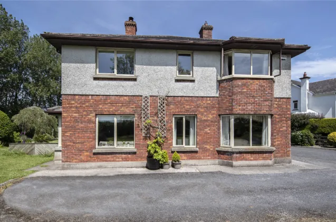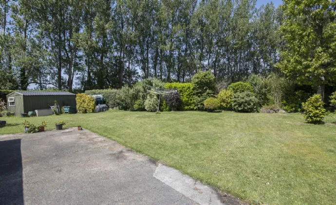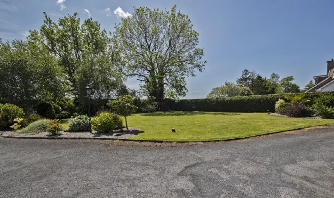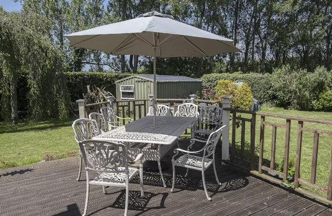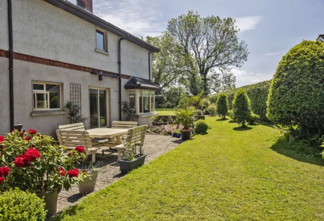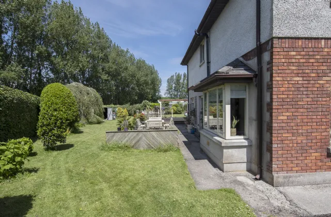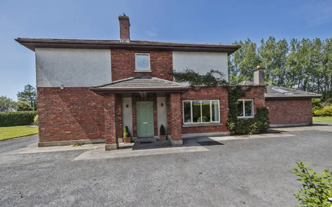Thank you
Your message has been sent successfully, we will get in touch with you as soon as possible.
€775,000 Sale Agreed

Financial Services Enquiry
Our team of financial experts are online, available by call or virtual meeting to guide you through your options. Get in touch today
Error
Could not submit form. Please try again later.
The Old Orchard
Garrynageragh East
Dungarvan
Co Waterford
X35KH58
Description
Located within walking distance of Clonea blue flag beach and the famous Waterford Greenway cycle track, The Old Orchard is a stunning 5 bedroom residence and is situated in a most popular and sought after area.
Set on 0.44 acres of mature manicured lawned gardens, the property has an abundance of living space with 3 reception rooms on the ground floor. The main living room is to the front of the property with great views of the front garden through its bay window. This is a most spacious room with an open fire and marble fireplace.
The kitchen is to the side of the property and opens onto the south facing patio. Just off the kitchen there is a cosy lounge with a large fitted stove that also looks onto the front garden. The dining room is off the entrance hall and is an elegant room with double glass doors.
To the rear of the property there is a single storey extension built in 2004. This section of the house would be very suitable to be used as a self-contained unit and has its own access, shower room, kitchenette/utility and home office.
Upstairs, the bedrooms are all located off the large bright landing. The master has both ensuite and walk-in wardrobe facilities and overlooks the front garden. All of the bedrooms are bright and of ample size. The main bathroom was renovated in recent years and is most modern with feature bath tub and stand alone shower.
Externally the property has a private driveway with automatic entrance gates. Lawned gardens surrounding the property are enclosed by mature hedges and not overlooked. The property has both a south facing patio and west facing decking area to enjoy the summer days and evenings to the maximum.
The Old Orchard is a unique opportunity to own a forever home in a most fantastic location!
Features
Short stroll to The Railway Cottage Cafe and Greenway entrance and carpark.
Spacious interior - 2,800 sq ft approx.
3 reception rooms on ground floor - living, lounge & dining room.
Private 0.44 acre site with stunning mature gardens.
South facing patio and west facing decking area - all day sun.
Built in 1993 - extended in 2004.
Spacious tarmac driveway with automatic entrance gates.
Steel garden shed.
Oil fired central heating.
Mains services.
Rooms
Return of Hall 6m x 1.88m
Living Room 4.14m x 5.8m Solid timber floor, wall papered walls, Bay window to the front and window to the front, curtains, centre spot light, open fireplace with marble surround.
Lounge 4.14m x 3.8m Solid timber floor, painted walls, window to the front and Bay window to the side, curtains, centre light, fitted stove, T.V point.
Kitchen /Dining 5.97m x 3.78m Tiled floor, painted walls, two windows to the rear and one to the side, sliding glass doors to the patio, spot lights, fitted kitchen.
Dining Room 3.9m x 3.76m Solid timber floor, painted walls, window to the front, curtains, centre light, double doors.
Utility Room 6.3m x 2.13m Tiled floor, walls painted and tiled over the units, window to the rear and two Velux windows, door to rear garden, centre light, extensive fitted units, plumbed fo rwashing machine and dryer.
Office/Study 2.41m x 3.5m Tiled floor, painted walls, window to the side, curtains, centre light.
Shower Room 1.17m x 2.44m Tiled floor, tiled walls, opaque window to the front, whb, WC, Triton electric stand alone shower, centre light.
Bedroom Five 5.1m x 4.1m Solid timber floor, painted walls, window to the side and to the rear, spot lights, T.V point, sliding glass door to the patio.
Landing 2.1m x 4.6m Carpet floor, painted walls, window to the rear and Velux window, centre light, airing cupboard and hot press.
Master Bedroom 4.22m x 3.94m Semi laminate floor, painted walls, Bay window to the front, curtains, centre light, T.V point.
Ensuite 2.44m x 2.06m Tiled floor, painted walls, window to the side, whb with vanity unit, WC, Triton shower.
Bedroom Two 3.78m x 3.78m Semi laminate floor, painted walls, window to the rear, blinds, centre light, fitted unit.
Bedroom Three 3.6m x 3.86m Solid timber floor, painted walls, window to the front, centre light, fitted sliding wardrobe.
Bedroom Four 3.78m x 3.86m Solid timber floor, painted walls, window to the rear, curtains, centre light.
Bathroom/Shower Room 2.7m x 2.3m
BER Information
BER Number: 117406637
Energy Performance Indicator: 181.63
About the Area
Dungarvan (Irish: Dún Garbhán) is a seaside resort town and harbour, situated on the N25 national primary road and the R672 and R675 regional roads. The nearest airports are Waterford Airport, which is 50km away and the larger Cork Airport, which is 80km away. Dungarvan is at the mouth of the Colligan River, which divides the town into two parts. Dungarvan Harbour as such is formed by The Quay (on the town side) and The Causeway. Outside the harbour, a 3 km sandbar, "The Cunnigar" defines the western limit of the 4 km-wide Dungarvan Bay. There is a well-maintained concrete slipway in Dungarvan town, suitable for launching vessels up to eight metres in length. Moorings are usually made available to visiting yachts by Dungarvan Harbour Sailing Club, often free of charge.
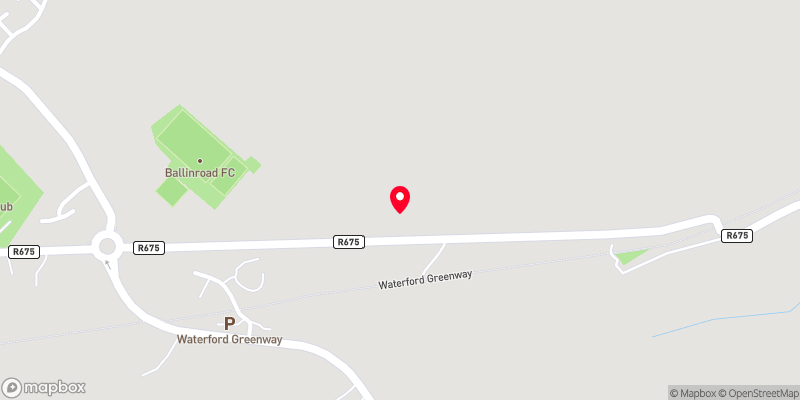 Get Directions
Get Directions Buying property is a complicated process. With over 40 years’ experience working with buyers all over Ireland, we’ve researched and developed a selection of useful guides and resources to provide you with the insight you need..
From getting mortgage-ready to preparing and submitting your full application, our Mortgages division have the insight and expertise you need to help secure you the best possible outcome.
Applying in-depth research methodologies, we regularly publish market updates, trends, forecasts and more helping you make informed property decisions backed up by hard facts and information.
Help To Buy Scheme
The property might qualify for the Help to Buy Scheme. Click here to see our guide to this scheme.
First Home Scheme
The property might qualify for the First Home Scheme. Click here to see our guide to this scheme.
